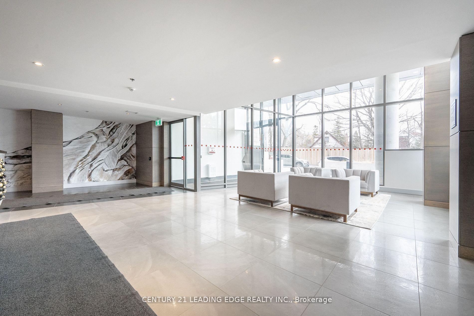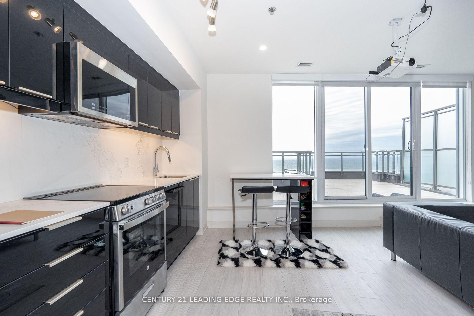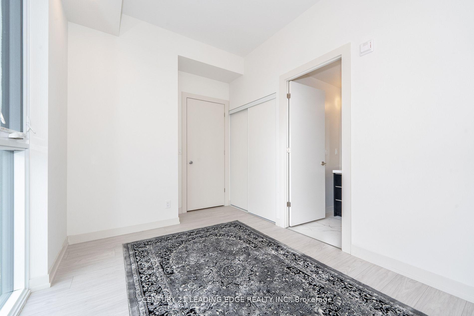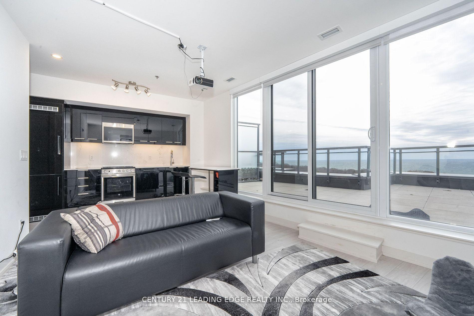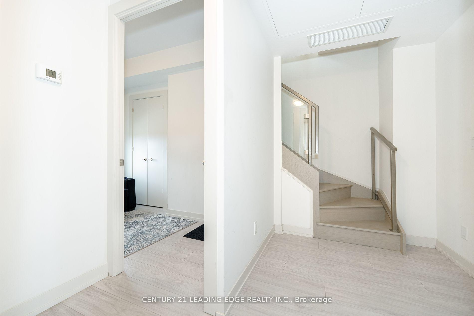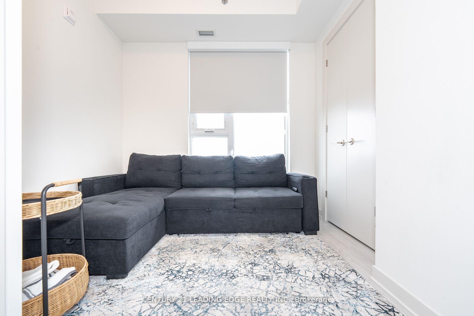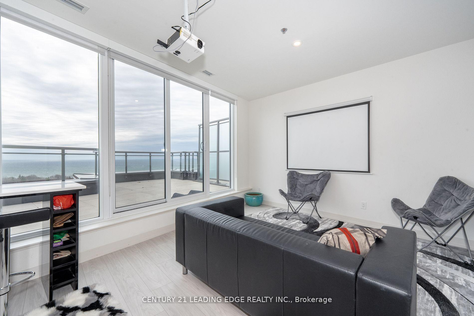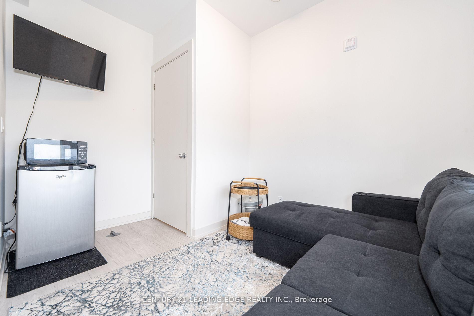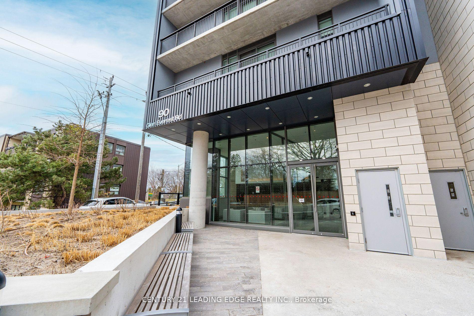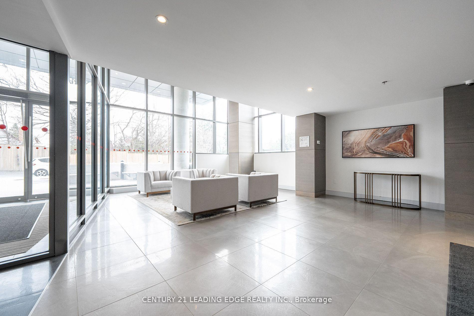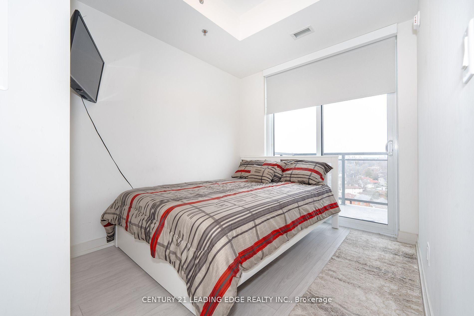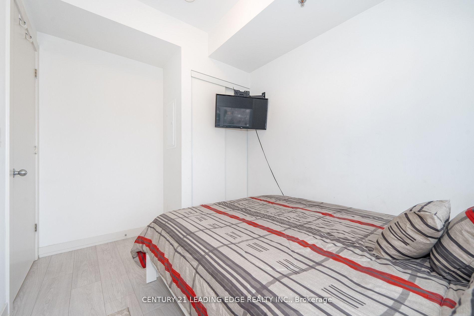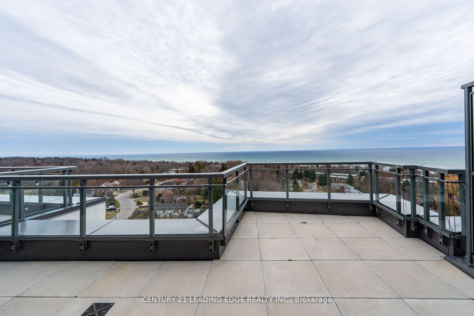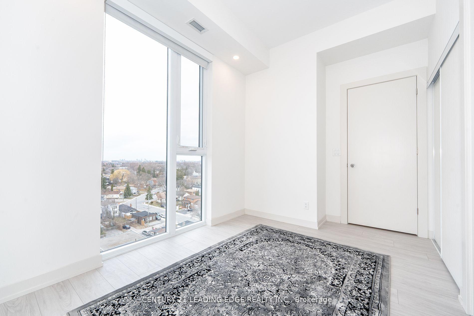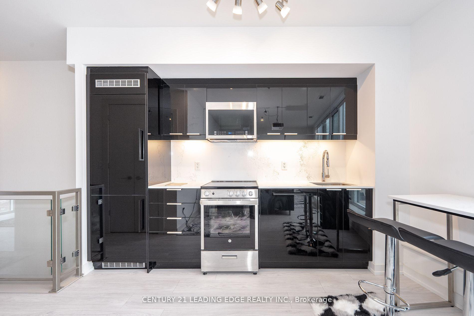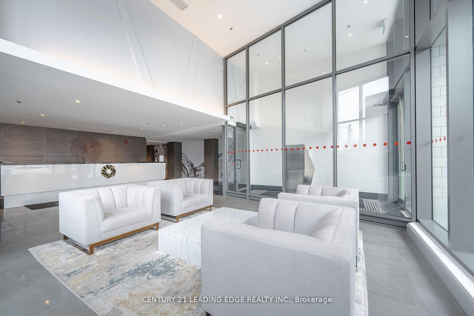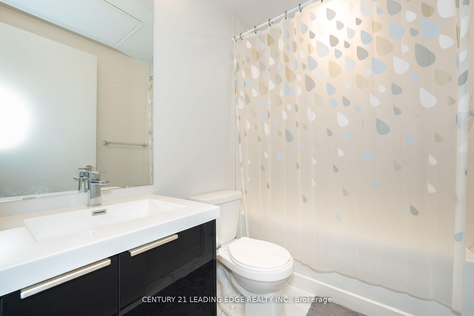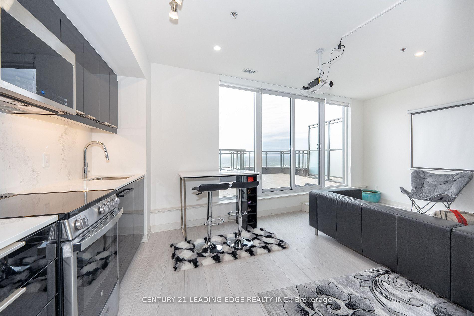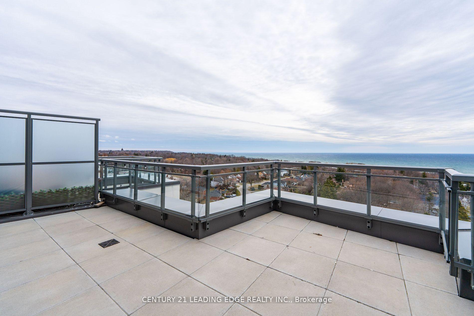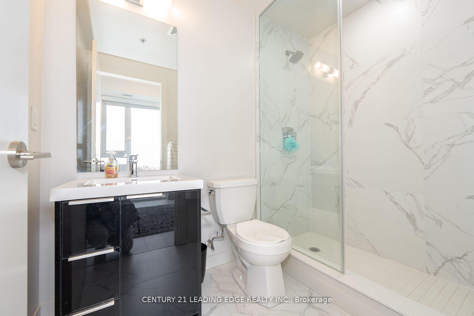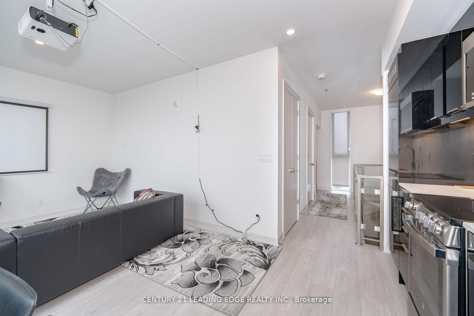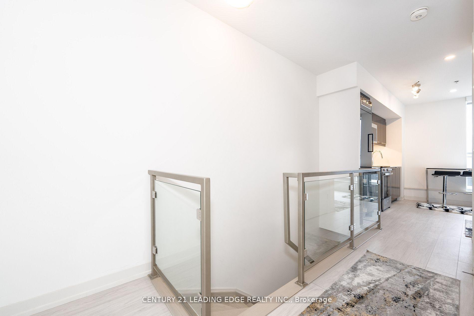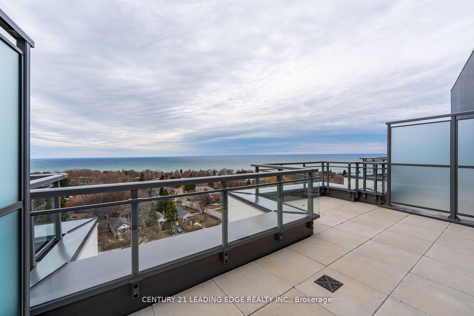$899,900
Available - For Sale
Listing ID: E12131743
90 Glen Everest Road , Toronto, M1N 0C3, Toronto
| Well maintained spacious 2 story condo unit, you don't want to this one! Upper floor features an open concept kitchen and living/dining area with walkout to a large 227sqft, South facing terrace overlooking the lake. Entertain & enjoy your morning coffee with a breathtaking lake view! Upper/Main floor features the master bedroom with a 3 pc ensuite and separate laundry room. The lower level features 2 bedrooms and a 4pc washroom (The 2nd bedroom has a personal 30sqft north facing balcony). Seller spent $$ on upgrades on this unit (Upgraded laminate flooring and 14x14 ceramic tiles, upgraded kitchen cabinets, track light in kitchen, pot lights in living/dining area. upper cabinets undermount lighting, kitchen island, upgraded bathroom and kitchen fixtures, Backsplash in kitchen, Blinds Steps To Rosetta McClain Gardens, The Beach/Bluffers Park, Lake Ontario/Waterfront, Trails, Birchmount Park & Quick Access To The Main St Go Station To Get Downtown! |
| Price | $899,900 |
| Taxes: | $3447.69 |
| Occupancy: | Owner |
| Address: | 90 Glen Everest Road , Toronto, M1N 0C3, Toronto |
| Postal Code: | M1N 0C3 |
| Province/State: | Toronto |
| Directions/Cross Streets: | Kingston/Danforth |
| Level/Floor | Room | Length(ft) | Width(ft) | Descriptions | |
| Room 1 | Upper | Living Ro | 18.99 | 10.1 | Laminate, W/O To Terrace |
| Room 2 | Upper | Kitchen | 18.99 | 12.46 | Laminate, B/I Appliances, Centre Island |
| Room 3 | Upper | Primary B | 12.99 | 9.84 | Laminate, 3 Pc Ensuite, Closet |
| Room 4 | Main | Bedroom 2 | 9.84 | 10.59 | Laminate, W/O To Balcony, Closet |
| Room 5 | Main | Bedroom 3 | 8.99 | 11.38 | Laminate, Closet |
| Washroom Type | No. of Pieces | Level |
| Washroom Type 1 | 3 | Second |
| Washroom Type 2 | 4 | Main |
| Washroom Type 3 | 0 | |
| Washroom Type 4 | 0 | |
| Washroom Type 5 | 0 |
| Total Area: | 0.00 |
| Approximatly Age: | 0-5 |
| Sprinklers: | Carb |
| Washrooms: | 2 |
| Heat Type: | Forced Air |
| Central Air Conditioning: | Central Air |
| Elevator Lift: | True |
$
%
Years
This calculator is for demonstration purposes only. Always consult a professional
financial advisor before making personal financial decisions.
| Although the information displayed is believed to be accurate, no warranties or representations are made of any kind. |
| CENTURY 21 LEADING EDGE REALTY INC. |
|
|

Shaukat Malik, M.Sc
Broker Of Record
Dir:
647-575-1010
Bus:
416-400-9125
Fax:
1-866-516-3444
| Book Showing | Email a Friend |
Jump To:
At a Glance:
| Type: | Com - Condo Apartment |
| Area: | Toronto |
| Municipality: | Toronto E06 |
| Neighbourhood: | Birchcliffe-Cliffside |
| Style: | Apartment |
| Approximate Age: | 0-5 |
| Tax: | $3,447.69 |
| Maintenance Fee: | $748 |
| Beds: | 3 |
| Baths: | 2 |
| Fireplace: | N |
Locatin Map:
Payment Calculator:

