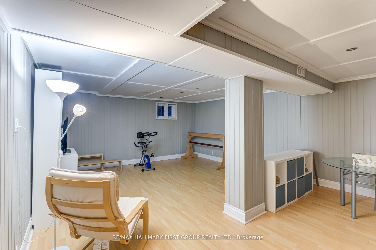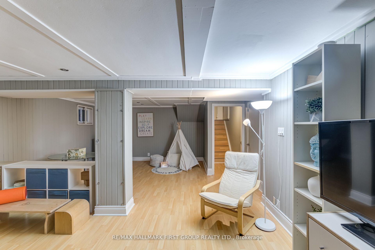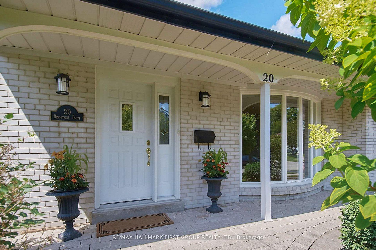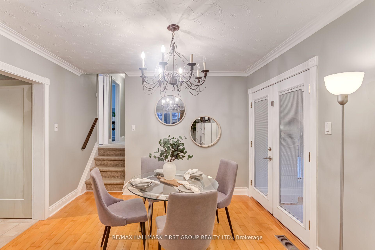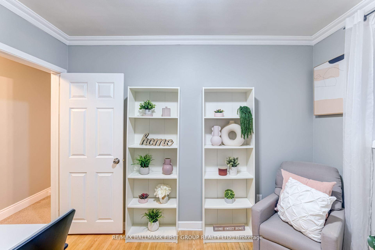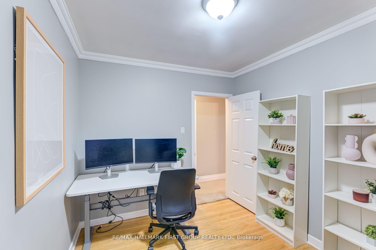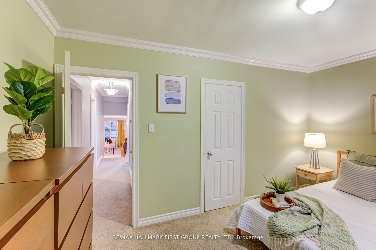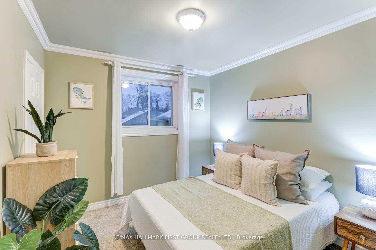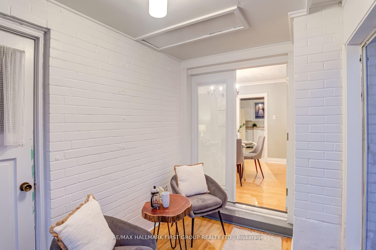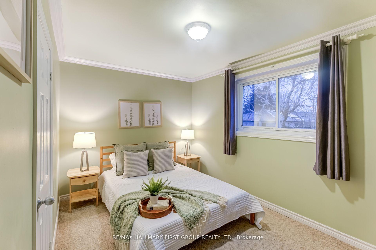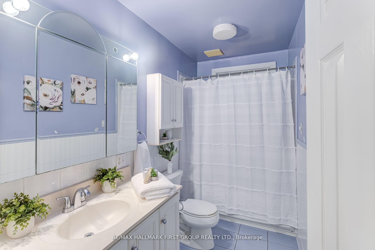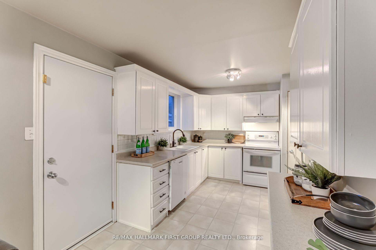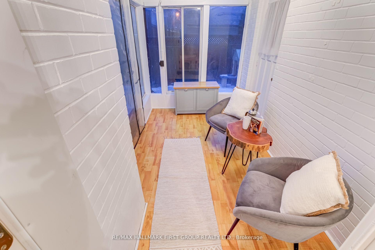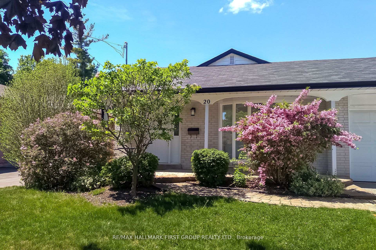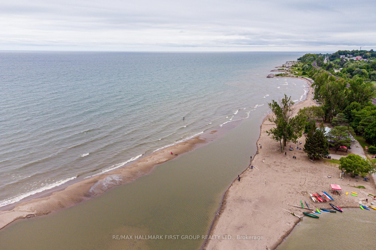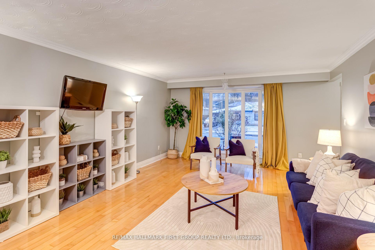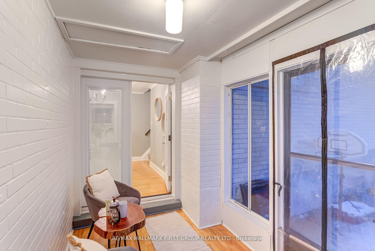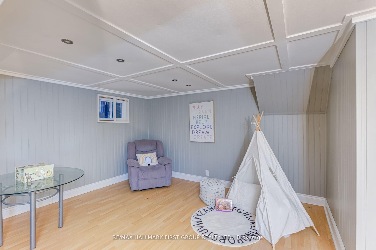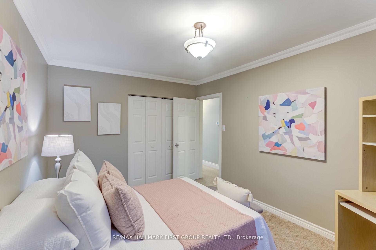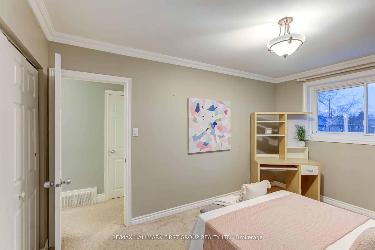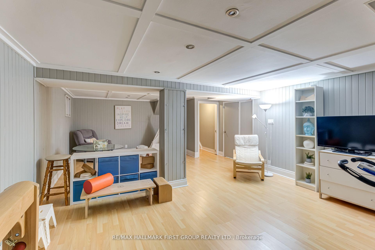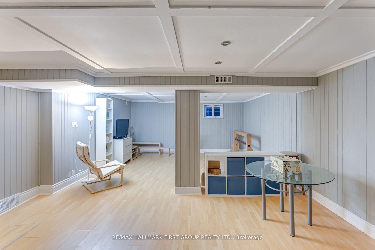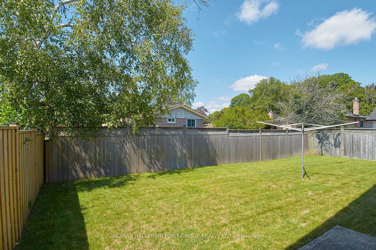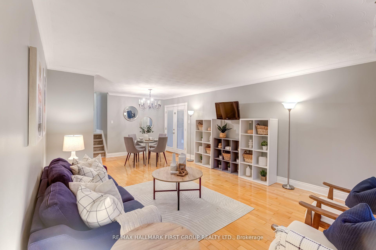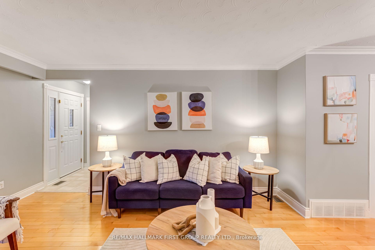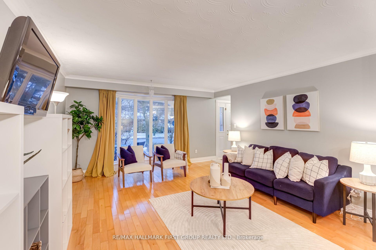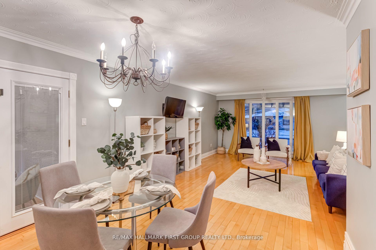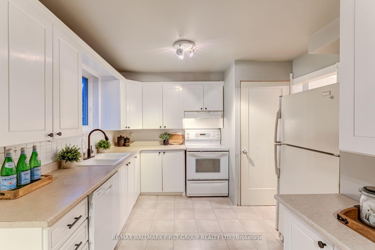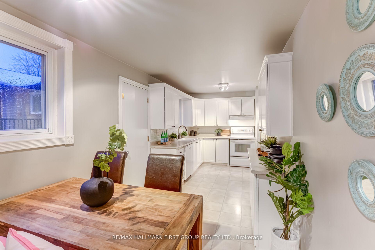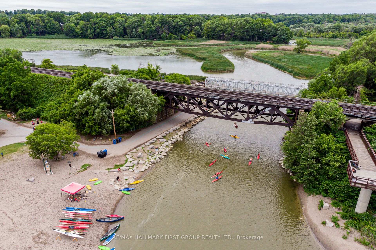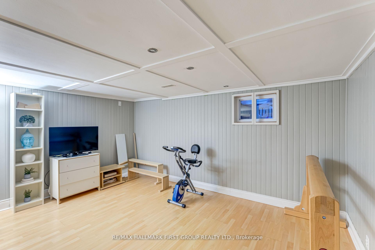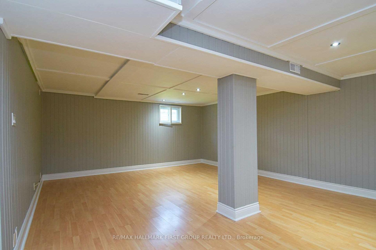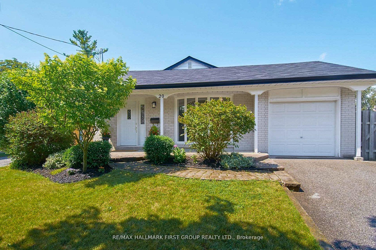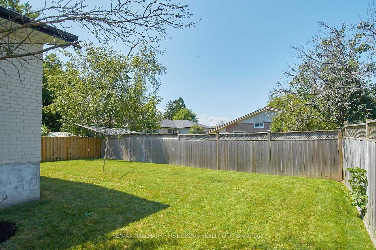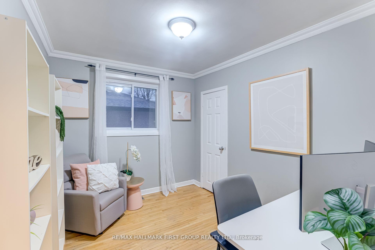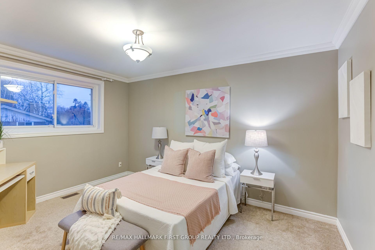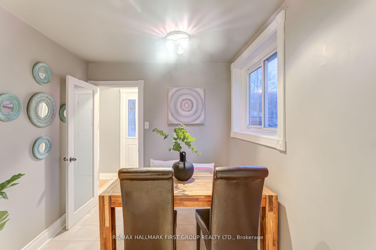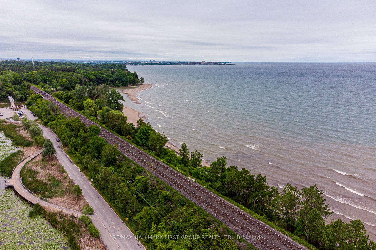$799,000
Available - For Sale
Listing ID: E12131693
20 Brightside Driv , Toronto, M1E 3Z1, Toronto
| Perfect for a growing family. This home offers both space and comfort in an unbeatable location. Priced to attract serious buyers. Seller is motivated and reviewing strong offers only. Act fast and bring your best offer! Now is The Opportunity to Own and Live in this Bright & Spacious 4-Bedroom Home in Prime Family-Friendly Location Under $1M! Beautifully maintained, detached home on a 50x100 ft lot, 1 Car Garage in a highly sought-after neighbourhood! Featuring sun-filled principal rooms, a versatile sunroom, hardwood floors, and a finished basement with above-grade windows. There's room for the whole family to live, work, and play in. Enjoy direct garage access, a walkout to a private yard, and recent updates including a re-shingled roof (2018), newer windows, hardwood floors. Steps to Rouge Waterfront Trails, Lake Ontario, GO Station, top schools, French Immersion, TTC, shopping, parks, and more. Minutes to U of T. Move-in ready. Book your showing today! |
| Price | $799,000 |
| Taxes: | $3712.35 |
| Occupancy: | Owner |
| Address: | 20 Brightside Driv , Toronto, M1E 3Z1, Toronto |
| Directions/Cross Streets: | Lawrence And Beechgrove |
| Rooms: | 9 |
| Rooms +: | 2 |
| Bedrooms: | 4 |
| Bedrooms +: | 0 |
| Family Room: | F |
| Basement: | Finished |
| Level/Floor | Room | Length(ft) | Width(ft) | Descriptions | |
| Room 1 | Main | Kitchen | 20.47 | 7.84 | Large Window, Custom Backsplash, Combined w/Br |
| Room 2 | Main | Breakfast | 20.47 | 7.84 | Eat-in Kitchen, Side Door, Combined w/Kitchen |
| Room 3 | Main | Living Ro | 17.02 | 13.74 | Hardwood Floor, Picture Window, Crown Moulding |
| Room 4 | Main | Dining Ro | 11.05 | 9.84 | Hardwood Floor, W/O To Sunroom, Crown Moulding |
| Room 5 | Main | Sunroom | 8.23 | 6.76 | Laminate, W/O To Yard, Access To Garage |
| Room 6 | Upper | Primary B | 13.68 | 9.84 | Broadloom, Overlooks Backyard, Crown Moulding |
| Room 7 | Upper | Bedroom 2 | 10.04 | 9.02 | Broadloom, Overlooks Backyard, Crown Moulding |
| Room 8 | Upper | Bedroom 3 | 9.84 | 9.51 | Hardwood Floor, Large Window, Crown Moulding |
| Room 9 | Upper | Bedroom 4 | 10.56 | 8.53 | Broadloom, Large Window, Crown Moulding |
| Room 10 | Lower | Recreatio | 26.04 | 16.04 | Laminate, Above Grade Window, Pot Lights |
| Room 11 | Basement | Laundry | 10 | 6 |
| Washroom Type | No. of Pieces | Level |
| Washroom Type 1 | 4 | Upper |
| Washroom Type 2 | 2 | Lower |
| Washroom Type 3 | 0 | |
| Washroom Type 4 | 0 | |
| Washroom Type 5 | 0 | |
| Washroom Type 6 | 4 | Upper |
| Washroom Type 7 | 2 | Lower |
| Washroom Type 8 | 0 | |
| Washroom Type 9 | 0 | |
| Washroom Type 10 | 0 |
| Total Area: | 0.00 |
| Property Type: | Detached |
| Style: | Backsplit 3 |
| Exterior: | Brick, Wood |
| Garage Type: | Attached |
| (Parking/)Drive: | Private Do |
| Drive Parking Spaces: | 2 |
| Park #1 | |
| Parking Type: | Private Do |
| Park #2 | |
| Parking Type: | Private Do |
| Pool: | None |
| Approximatly Square Footage: | 1100-1500 |
| Property Features: | Library, Park |
| CAC Included: | N |
| Water Included: | N |
| Cabel TV Included: | N |
| Common Elements Included: | N |
| Heat Included: | N |
| Parking Included: | N |
| Condo Tax Included: | N |
| Building Insurance Included: | N |
| Fireplace/Stove: | N |
| Heat Type: | Forced Air |
| Central Air Conditioning: | None |
| Central Vac: | N |
| Laundry Level: | Syste |
| Ensuite Laundry: | F |
| Sewers: | Sewer |
$
%
Years
This calculator is for demonstration purposes only. Always consult a professional
financial advisor before making personal financial decisions.
| Although the information displayed is believed to be accurate, no warranties or representations are made of any kind. |
| RE/MAX HALLMARK FIRST GROUP REALTY LTD. |
|
|

Shaukat Malik, M.Sc
Broker Of Record
Dir:
647-575-1010
Bus:
416-400-9125
Fax:
1-866-516-3444
| Virtual Tour | Book Showing | Email a Friend |
Jump To:
At a Glance:
| Type: | Freehold - Detached |
| Area: | Toronto |
| Municipality: | Toronto E10 |
| Neighbourhood: | West Hill |
| Style: | Backsplit 3 |
| Tax: | $3,712.35 |
| Beds: | 4 |
| Baths: | 2 |
| Fireplace: | N |
| Pool: | None |
Locatin Map:
Payment Calculator:

