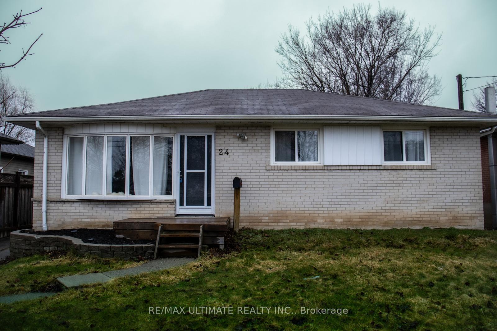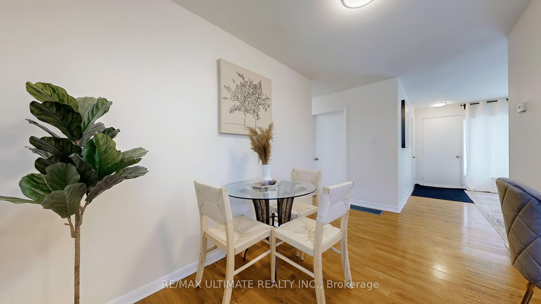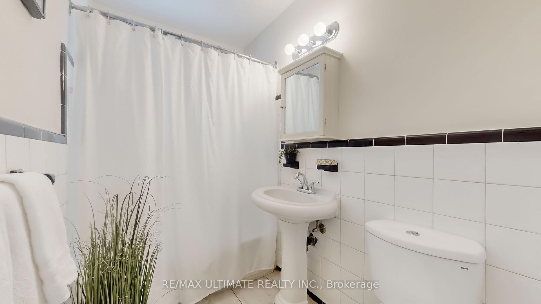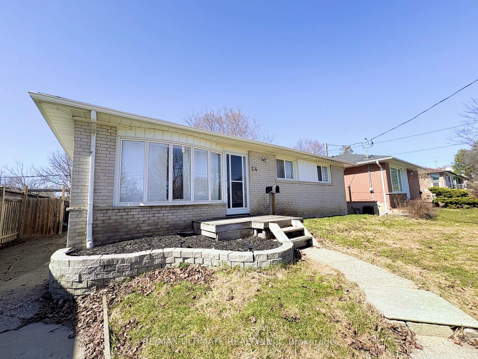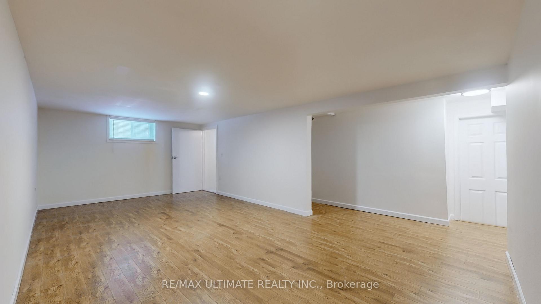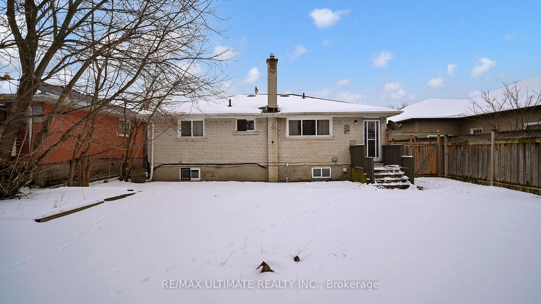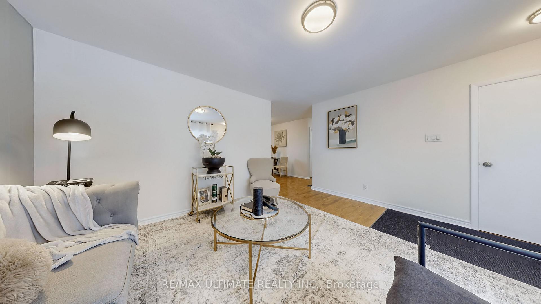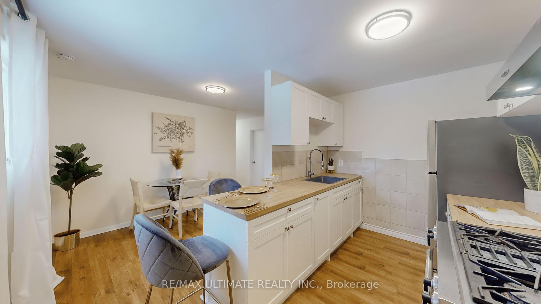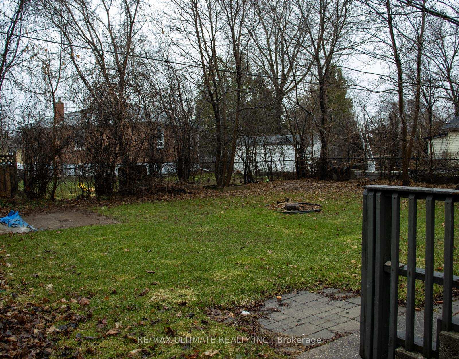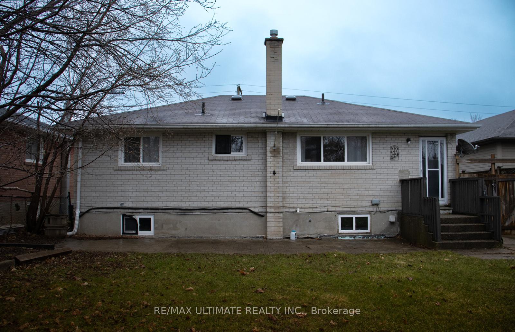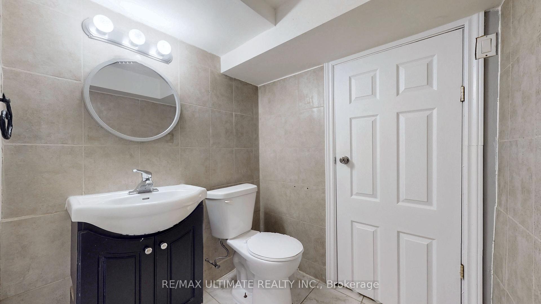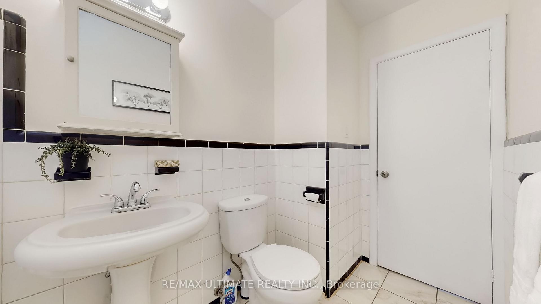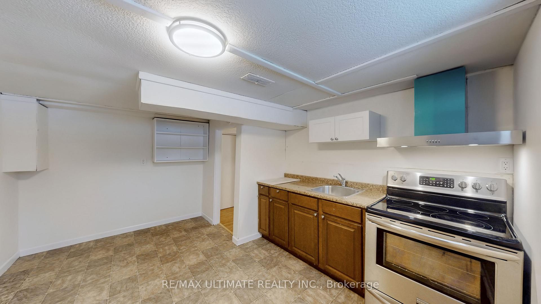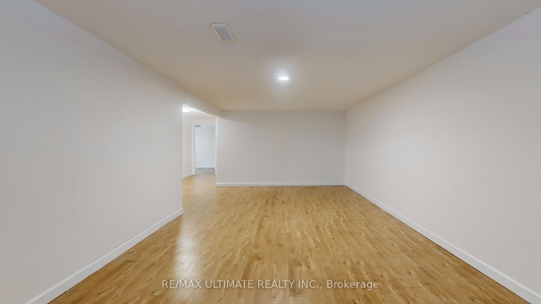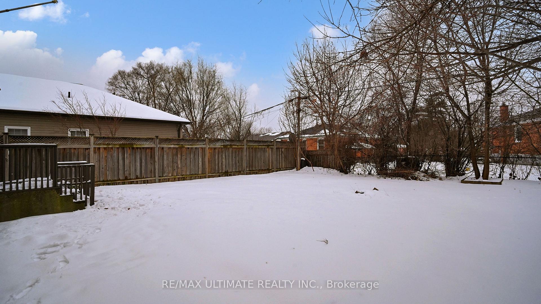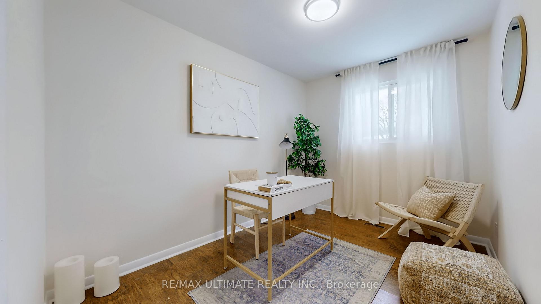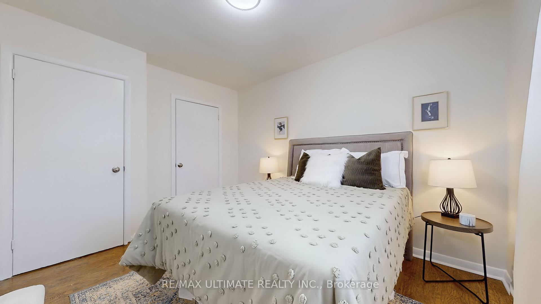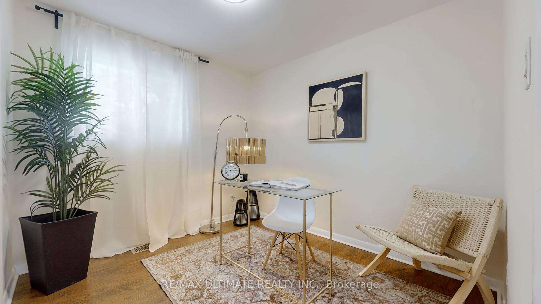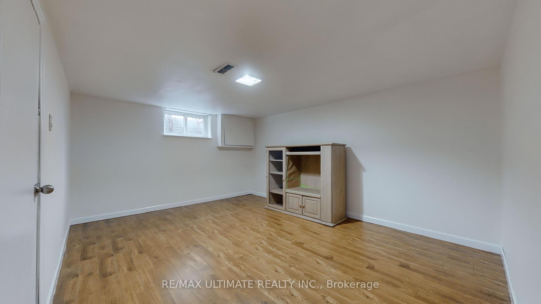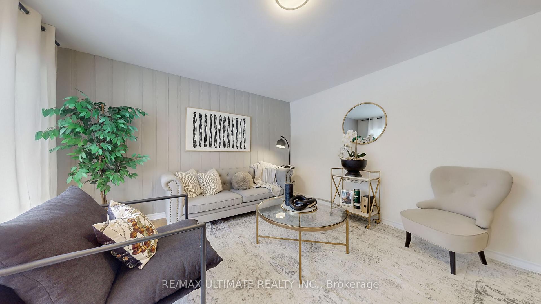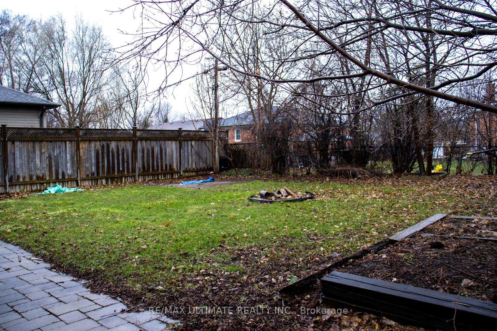$819,000
Available - For Sale
Listing ID: W12131727
24 Rexway Driv , Halton Hills, L7G 1P8, Halton
| Charming 3 bedroom bungalow for sale ** Welcome to your dream home! This 3 bedroom bungalow combines classic charm perfect for cozy living, nestled in a peaceful neighborhood. Key features; Enjoy an open concept living area filled with natural light. Ideal for family gatherings or entertaining. Updated kitchen with stainless steel appliances and breakfast island. Comfortable bedrooms with closets and windows. Lower Level features laminate flooring throughout with a kitchen and bedroom with separate entrance. Potential income property live in or rent out. **Outdoor Oasis: ** Step outside to an oversized backyard, perfect for barbecues, gardening, or simply relaxing in the sun. - **Convenient Location: ** Located close to schools, parks, shopping centers, and public transport, this bungalow offers both tranquility and accessibility. Whether you're a first time buyer, a small family, or looking to downsize, this charming bungalow is a must-see. Don't miss your chance to make this lovely home yours! |
| Price | $819,000 |
| Taxes: | $4081.00 |
| Occupancy: | Vacant |
| Address: | 24 Rexway Driv , Halton Hills, L7G 1P8, Halton |
| Directions/Cross Streets: | DELREX AND REXWAY |
| Rooms: | 6 |
| Rooms +: | 1 |
| Bedrooms: | 3 |
| Bedrooms +: | 1 |
| Family Room: | F |
| Basement: | Finished |
| Level/Floor | Room | Length(ft) | Width(ft) | Descriptions | |
| Room 1 | Main | Living Ro | 15.71 | 13.15 | Laminate, Window |
| Room 2 | Main | Dining Ro | 7.84 | 10.5 | Laminate, Window |
| Room 3 | Main | Kitchen | 7.68 | 10.36 | Laminate, Window |
| Room 4 | Main | Primary B | 9.74 | 12.23 | Laminate, Closet, Window |
| Room 5 | Main | Bedroom 2 | 9.09 | 10.07 | Laminate, Closet, Window |
| Room 6 | Main | Bedroom 3 | 8.07 | 11.32 | Laminate, Closet, Window |
| Room 7 | Lower | Recreatio | 21.25 | 11.15 | Laminate, Window |
| Room 8 | Lower | Bedroom | 14.6 | 11.15 | Laminate, Window |
| Room 9 | Lower | Kitchen | 10.66 | 13.15 | Window |
| Room 10 | Lower | Laundry | Window |
| Washroom Type | No. of Pieces | Level |
| Washroom Type 1 | 4 | Main |
| Washroom Type 2 | 4 | Lower |
| Washroom Type 3 | 0 | |
| Washroom Type 4 | 0 | |
| Washroom Type 5 | 0 |
| Total Area: | 0.00 |
| Property Type: | Detached |
| Style: | Bungalow |
| Exterior: | Brick |
| Garage Type: | None |
| (Parking/)Drive: | Private |
| Drive Parking Spaces: | 3 |
| Park #1 | |
| Parking Type: | Private |
| Park #2 | |
| Parking Type: | Private |
| Pool: | None |
| Approximatly Square Footage: | 700-1100 |
| CAC Included: | N |
| Water Included: | N |
| Cabel TV Included: | N |
| Common Elements Included: | N |
| Heat Included: | N |
| Parking Included: | N |
| Condo Tax Included: | N |
| Building Insurance Included: | N |
| Fireplace/Stove: | N |
| Heat Type: | Forced Air |
| Central Air Conditioning: | Central Air |
| Central Vac: | N |
| Laundry Level: | Syste |
| Ensuite Laundry: | F |
| Sewers: | Septic |
$
%
Years
This calculator is for demonstration purposes only. Always consult a professional
financial advisor before making personal financial decisions.
| Although the information displayed is believed to be accurate, no warranties or representations are made of any kind. |
| RE/MAX ULTIMATE REALTY INC. |
|
|

Shaukat Malik, M.Sc
Broker Of Record
Dir:
647-575-1010
Bus:
416-400-9125
Fax:
1-866-516-3444
| Book Showing | Email a Friend |
Jump To:
At a Glance:
| Type: | Freehold - Detached |
| Area: | Halton |
| Municipality: | Halton Hills |
| Neighbourhood: | Georgetown |
| Style: | Bungalow |
| Tax: | $4,081 |
| Beds: | 3+1 |
| Baths: | 2 |
| Fireplace: | N |
| Pool: | None |
Locatin Map:
Payment Calculator:


