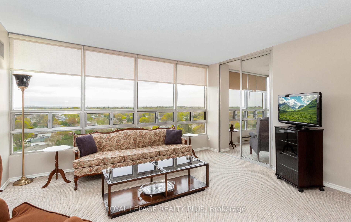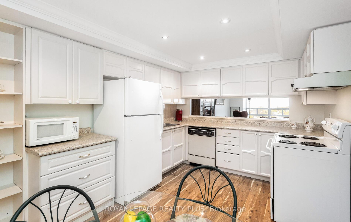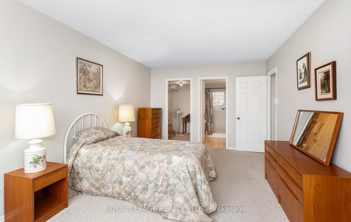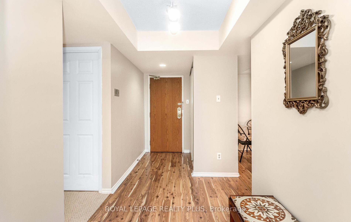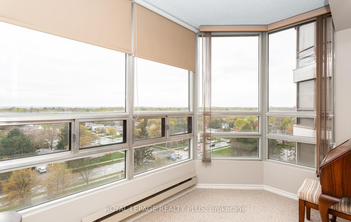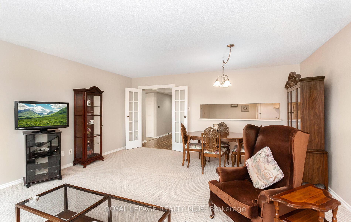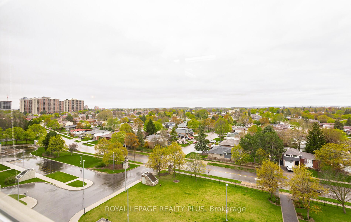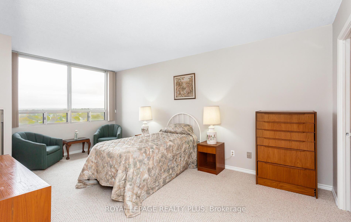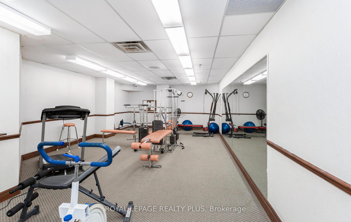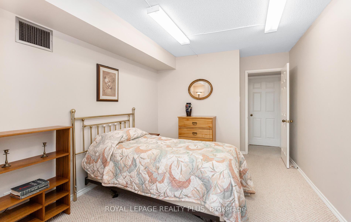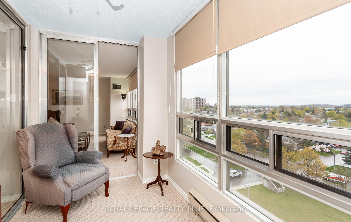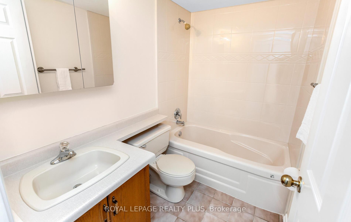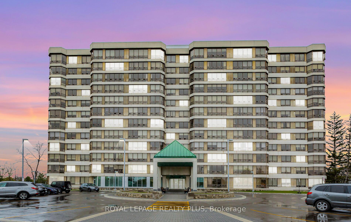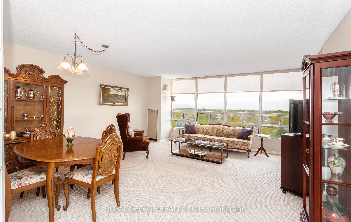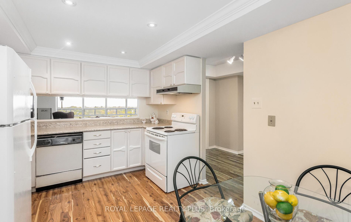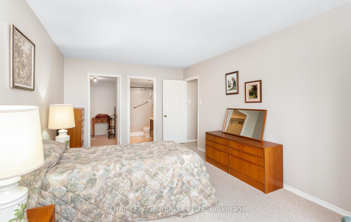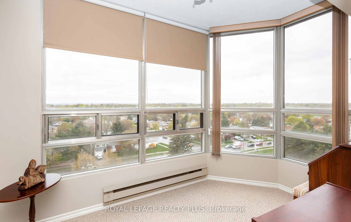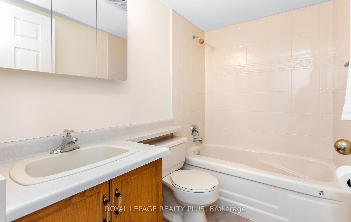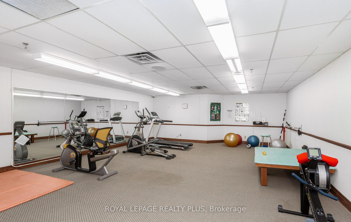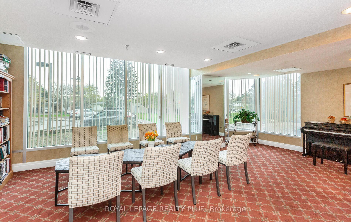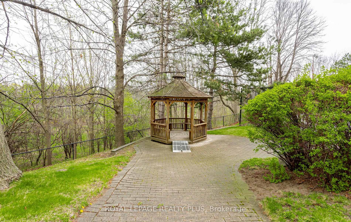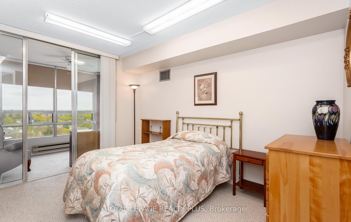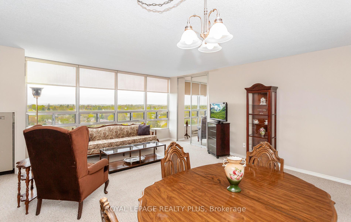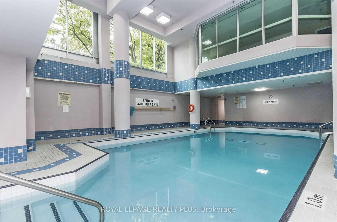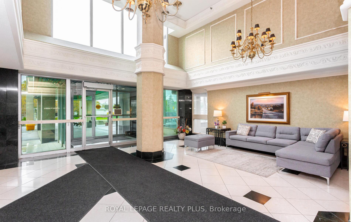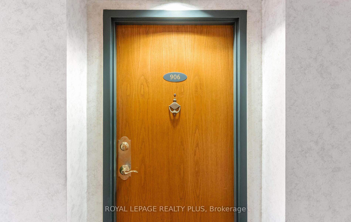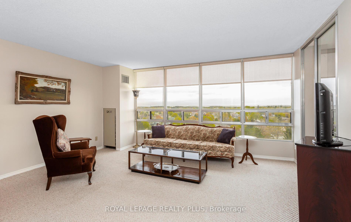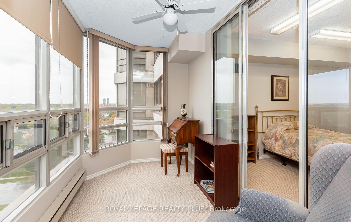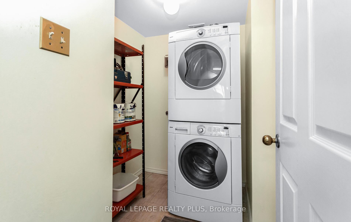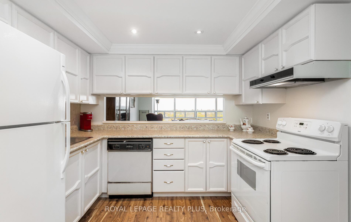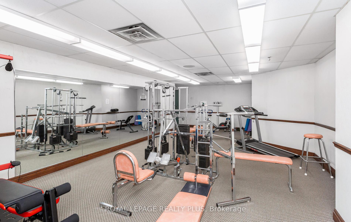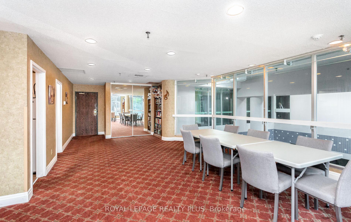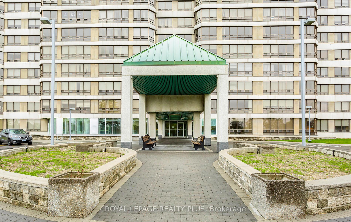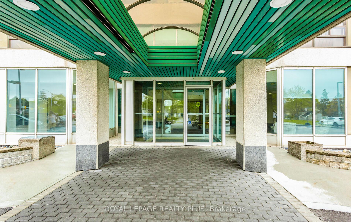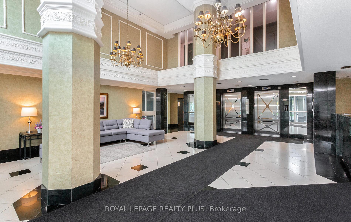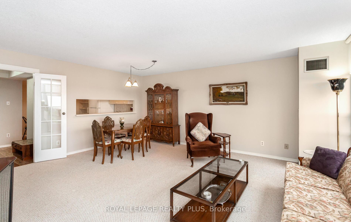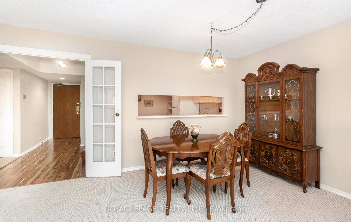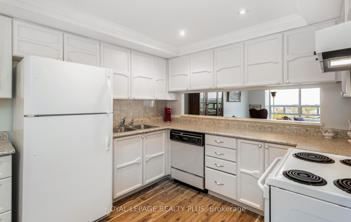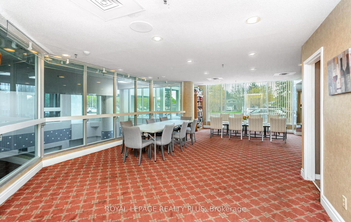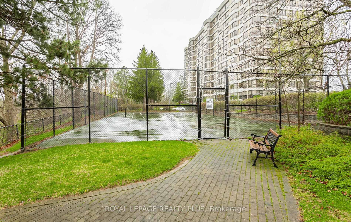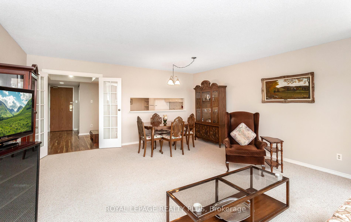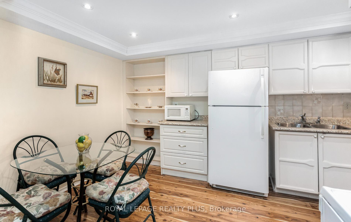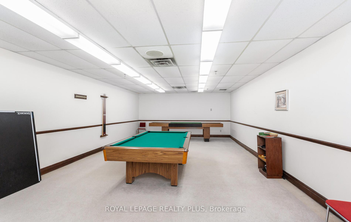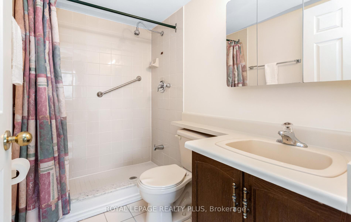$399,900
Available - For Sale
Listing ID: W12131352
320 Mill Stre , Brampton, L6Y 3V2, Peel
| Beautifully appointed two bedroom condo + solarium (den) that perfectly blends comfort and style and offering unobstructed west-end picturesque views. Large (1,227 sq ft), bright, and spacious with a generous sized living/dining area and primary bedroom, complete with wall to wall windows that bathe the space in natural light. The piece de resistance is the large solarium - also featuring wall-to-wall windows - creating a bright, inviting atmosphere all year-round. Versatile for guests, a home office, or simply additional living space. This condo has a great layout with a functional, open concept design, ideal for entertaining. Freshly painted and ready to move-in! Rare TWO parking spaces! Owned storage locker! Ideal location close to Sheridan College, shopping, restaurants, and recreation centres. Short drive to 407, 410, and 401. Walking distance to public transit, bus depot, and Shoppers World. Enjoy beautiful walking trails - with a serene ravine - at your doorstep. Your daily retreat into nature. Impeccable building with 24 hour security and amazing amenities! |
| Price | $399,900 |
| Taxes: | $2933.16 |
| Occupancy: | Vacant |
| Address: | 320 Mill Stre , Brampton, L6Y 3V2, Peel |
| Postal Code: | L6Y 3V2 |
| Province/State: | Peel |
| Directions/Cross Streets: | Hurontario & Elgin |
| Level/Floor | Room | Length(ft) | Width(ft) | Descriptions | |
| Room 1 | Flat | Living Ro | 18.76 | 16.47 | Combined w/Dining, Broadloom, Large Window |
| Room 2 | Flat | Dining Ro | 18.76 | 16.47 | Combined w/Living, Broadloom |
| Room 3 | Flat | Kitchen | 14.17 | 9.84 | Breakfast Area, Laminate, Pot Lights |
| Room 4 | Flat | Primary B | 17.68 | 11.05 | Walk-In Closet(s), Broadloom, 3 Pc Ensuite |
| Room 5 | Flat | Bedroom 2 | 14.66 | 9.97 | W/O To Sunroom, Broadloom |
| Room 6 | Flat | Solarium | 11.91 | 6.79 | Large Window, Broadloom, Ceiling Fan(s) |
| Room 7 | Flat | Laundry | 7.25 | 5.58 | Ceramic Floor |
| Washroom Type | No. of Pieces | Level |
| Washroom Type 1 | 4 | Flat |
| Washroom Type 2 | 3 | Flat |
| Washroom Type 3 | 0 | |
| Washroom Type 4 | 0 | |
| Washroom Type 5 | 0 |
| Total Area: | 0.00 |
| Sprinklers: | Conc |
| Washrooms: | 2 |
| Heat Type: | Forced Air |
| Central Air Conditioning: | Central Air |
$
%
Years
This calculator is for demonstration purposes only. Always consult a professional
financial advisor before making personal financial decisions.
| Although the information displayed is believed to be accurate, no warranties or representations are made of any kind. |
| ROYAL LEPAGE REALTY PLUS |
|
|

Shaukat Malik, M.Sc
Broker Of Record
Dir:
647-575-1010
Bus:
416-400-9125
Fax:
1-866-516-3444
| Virtual Tour | Book Showing | Email a Friend |
Jump To:
At a Glance:
| Type: | Com - Condo Apartment |
| Area: | Peel |
| Municipality: | Brampton |
| Neighbourhood: | Brampton South |
| Style: | Apartment |
| Tax: | $2,933.16 |
| Maintenance Fee: | $1,099.07 |
| Beds: | 2+1 |
| Baths: | 2 |
| Fireplace: | N |
Locatin Map:
Payment Calculator:


