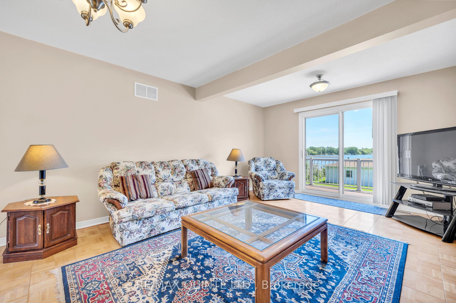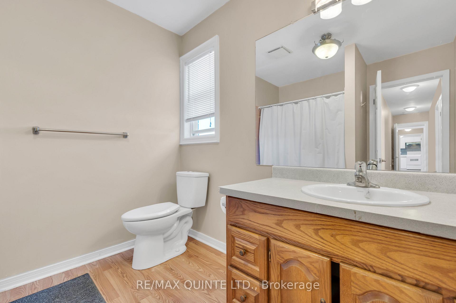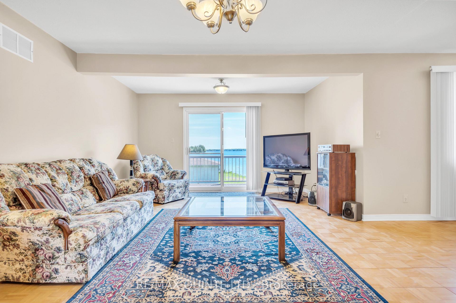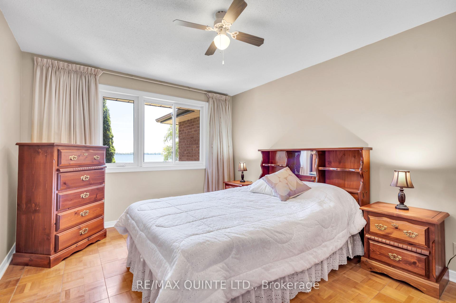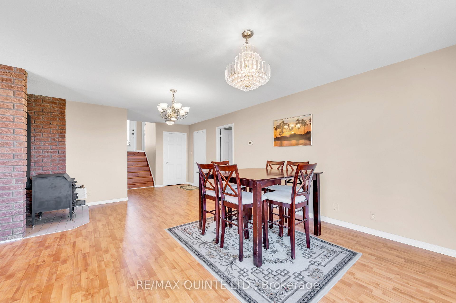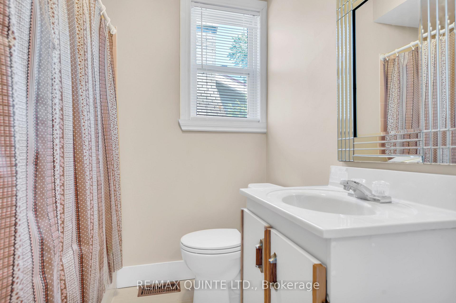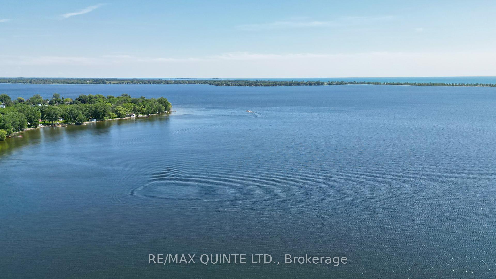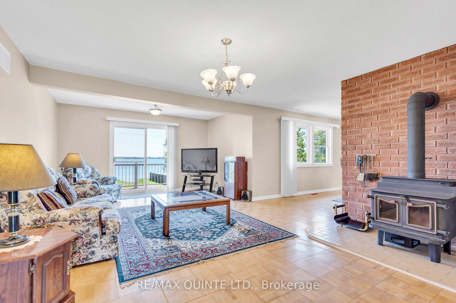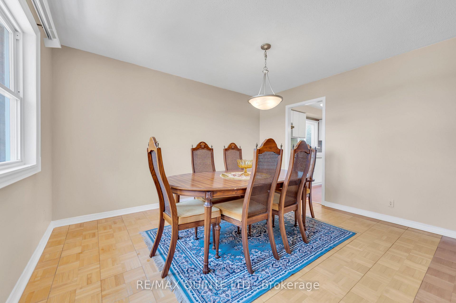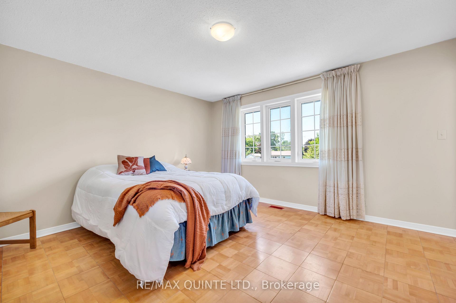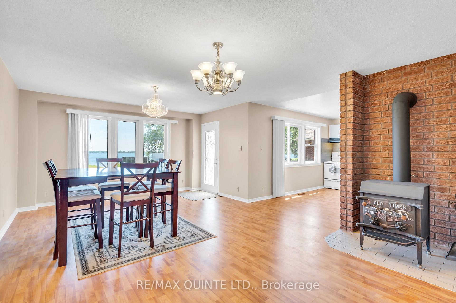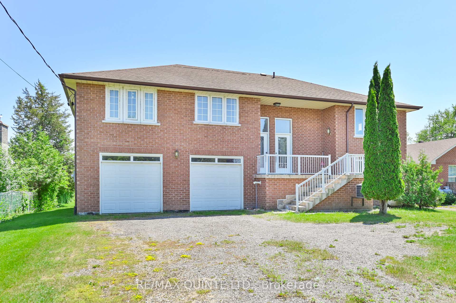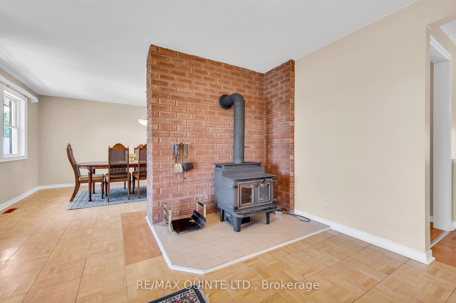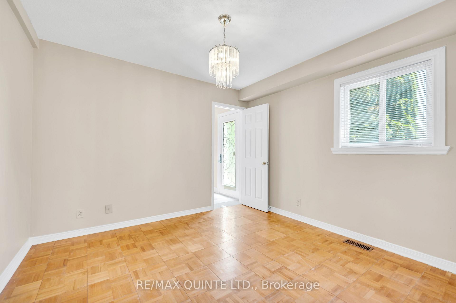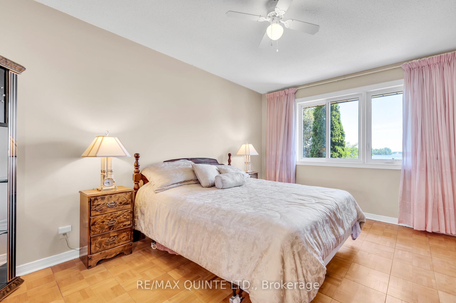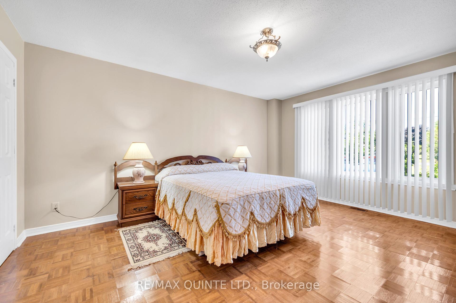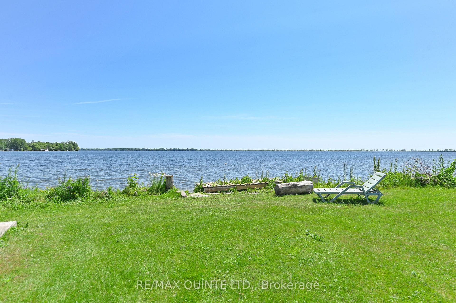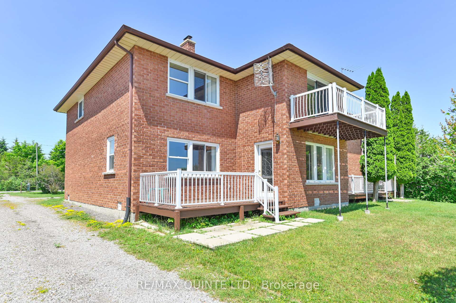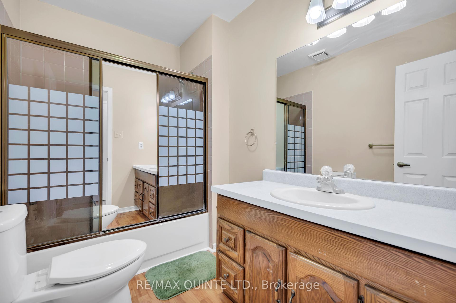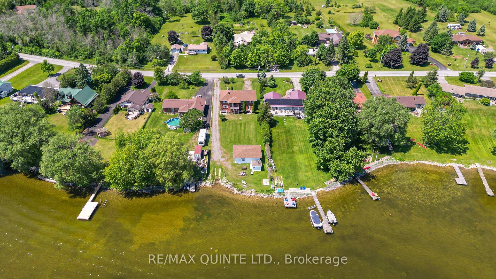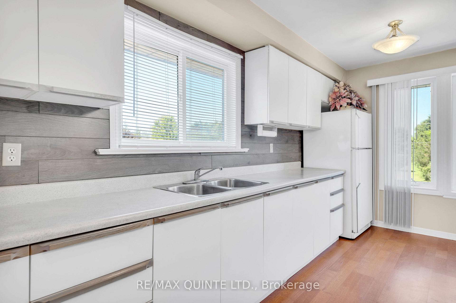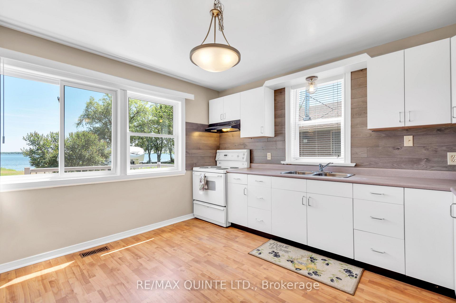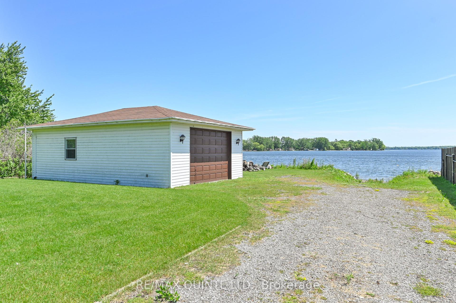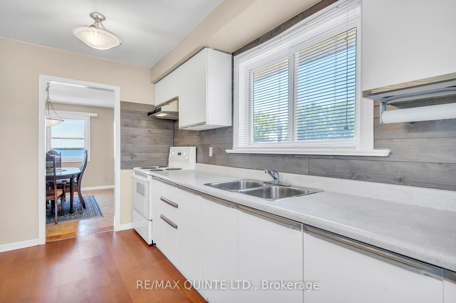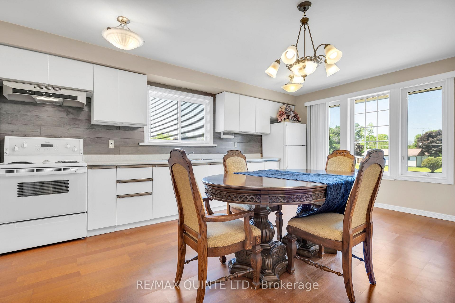$1,199,000
Available - For Sale
Listing ID: X12131647
132 HISCOCK SHORES Road , Prince Edward County, K0K 1L0, Prince Edward Co
| Situated on a large waterfront lot in the highly sought-after Prince Edward County, this 5-bedroom, 4-bathroom home features two kitchens, two laundry rooms, and an attached two-car garage. It boasts an impressive 24' x 32'6" boat house, along with your very own boat launch. The upper level includes a family room with a balcony, a dining room, and a spacious kitchen designed for gatherings with family and friends, along with three bedrooms and two bathrooms. On the lower level, you'll find two additional bedrooms, two bathrooms, an eat-in kitchen, and a second laundry room. plus 2 walkouts to the back yard and deck.This home has been the backdrop for countless wonderful family memories, and now its your turn to experience the dream of living here, surrounded by spectacular waterfront views every single day! The sauna, spacious living areas, and effortless flow of the layout make this home ideal for creating a lifetime of memories. With its spacious and versatile design, this property is perfect for multi-generational living or as a source of additional income. It's conveniently located just moments away from shopping, marinas, golf courses, and excellent dining options. Don't miss out on this opportunity to own your very own slice of paradise. |
| Price | $1,199,000 |
| Taxes: | $5075.00 |
| Occupancy: | Owner |
| Address: | 132 HISCOCK SHORES Road , Prince Edward County, K0K 1L0, Prince Edward Co |
| Acreage: | .50-1.99 |
| Directions/Cross Streets: | Smokes Point |
| Rooms: | 11 |
| Bedrooms: | 5 |
| Bedrooms +: | 0 |
| Family Room: | T |
| Basement: | Walk-Out, Finished |
| Level/Floor | Room | Length(ft) | Width(ft) | Descriptions | |
| Room 1 | Main | Bedroom 2 | 13.35 | 10.92 | |
| Room 2 | Main | Bedroom 3 | 13.68 | 10.92 | |
| Room 3 | Main | Dining Ro | 13.09 | 13.87 | |
| Room 4 | Main | Kitchen | 17.15 | 13.02 | |
| Room 5 | Main | Living Ro | 21.42 | 13.51 | |
| Room 6 | Main | Primary B | 13.35 | 14.14 | |
| Room 7 | Lower | Bedroom 4 | 15.78 | 13.22 | |
| Room 8 | Lower | Bedroom 5 | 10.86 | 12.76 | |
| Room 9 | Lower | Family Ro | 26.01 | 13.48 | Combined w/Dining |
| Room 10 | Lower | Kitchen | 12.3 | 14.01 | Eat-in Kitchen |
| Room 11 | Lower | Laundry | 4.23 | 11.48 | |
| Room 12 | Basement | Cold Room | 11.05 | 13.58 |
| Washroom Type | No. of Pieces | Level |
| Washroom Type 1 | 4 | Main |
| Washroom Type 2 | 4 | Lower |
| Washroom Type 3 | 5 | Lower |
| Washroom Type 4 | 4 | Main |
| Washroom Type 5 | 0 |
| Total Area: | 0.00 |
| Approximatly Age: | 31-50 |
| Property Type: | Detached |
| Style: | 2-Storey |
| Exterior: | Brick |
| Garage Type: | Attached |
| Garage(/Parking)Space: | 2.00 |
| (Parking/)Drive: | Private |
| Drive Parking Spaces: | 12 |
| Park #1 | |
| Parking Type: | Private |
| Park #2 | |
| Parking Type: | Private |
| Pool: | None |
| Other Structures: | Workshop |
| Approximatly Age: | 31-50 |
| Approximatly Square Footage: | 3000-3500 |
| CAC Included: | N |
| Water Included: | N |
| Cabel TV Included: | N |
| Common Elements Included: | N |
| Heat Included: | N |
| Parking Included: | N |
| Condo Tax Included: | N |
| Building Insurance Included: | N |
| Fireplace/Stove: | Y |
| Heat Type: | Forced Air |
| Central Air Conditioning: | Central Air |
| Central Vac: | N |
| Laundry Level: | Syste |
| Ensuite Laundry: | F |
| Elevator Lift: | False |
| Sewers: | Septic |
$
%
Years
This calculator is for demonstration purposes only. Always consult a professional
financial advisor before making personal financial decisions.
| Although the information displayed is believed to be accurate, no warranties or representations are made of any kind. |
| RE/MAX QUINTE LTD. |
|
|

Shaukat Malik, M.Sc
Broker Of Record
Dir:
647-575-1010
Bus:
416-400-9125
Fax:
1-866-516-3444
| Book Showing | Email a Friend |
Jump To:
At a Glance:
| Type: | Freehold - Detached |
| Area: | Prince Edward County |
| Municipality: | Prince Edward County |
| Neighbourhood: | Ameliasburgh |
| Style: | 2-Storey |
| Approximate Age: | 31-50 |
| Tax: | $5,075 |
| Beds: | 5 |
| Baths: | 4 |
| Garage: | 2 |
| Fireplace: | Y |
| Pool: | None |
Locatin Map:
Payment Calculator:

