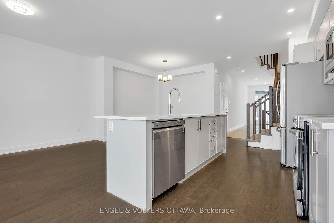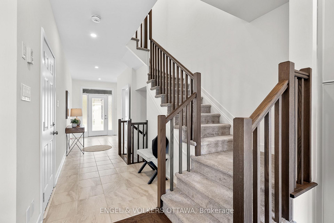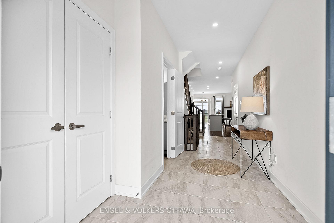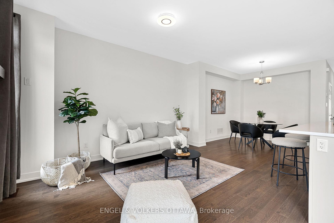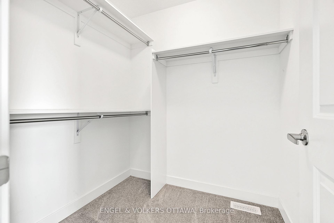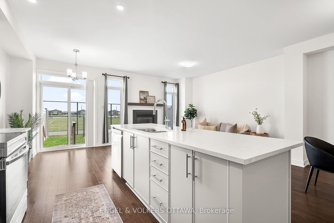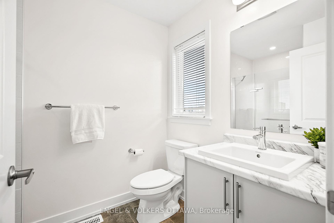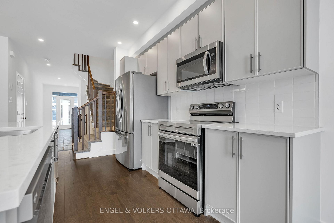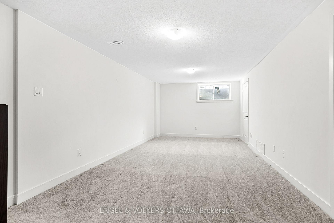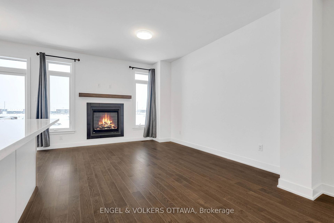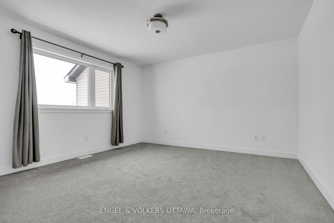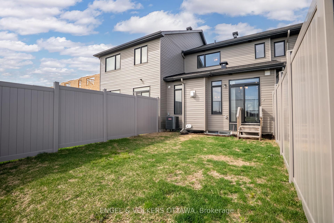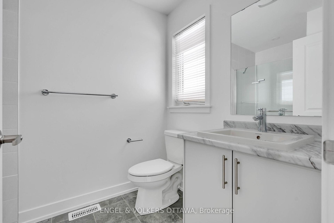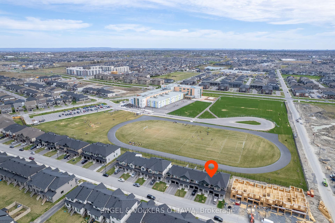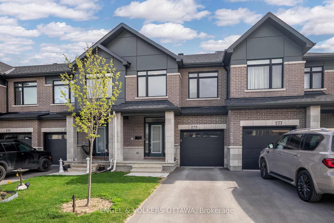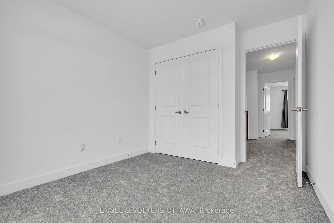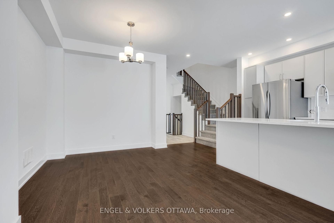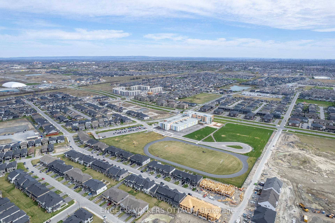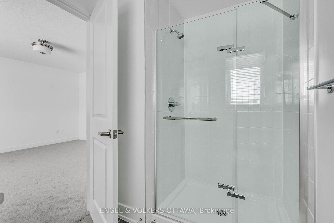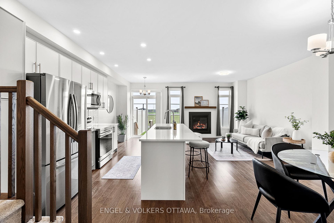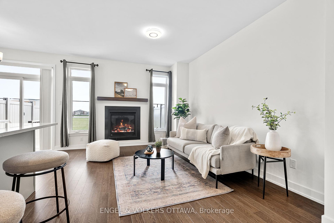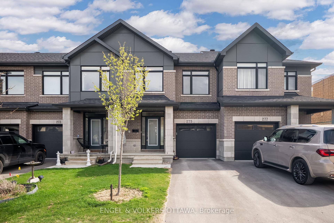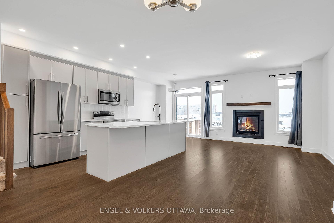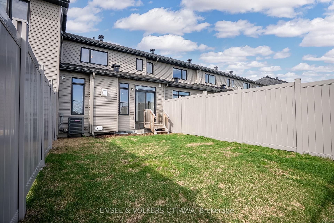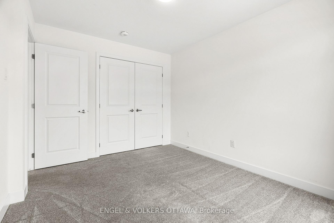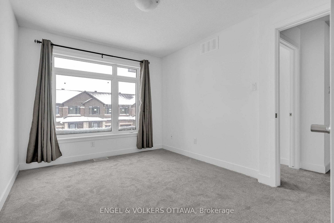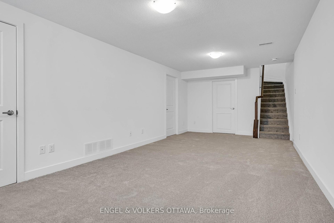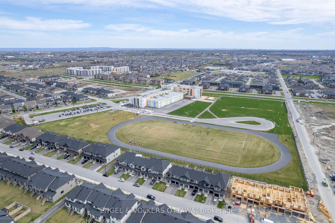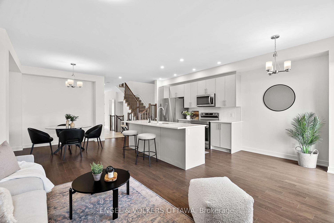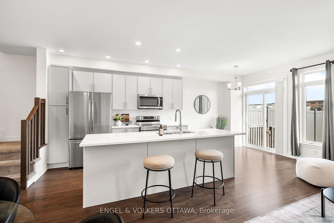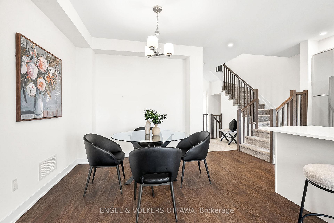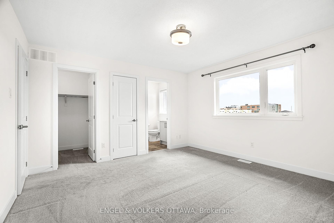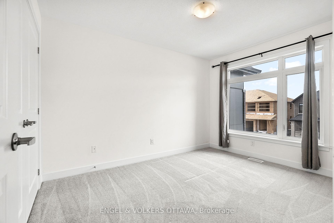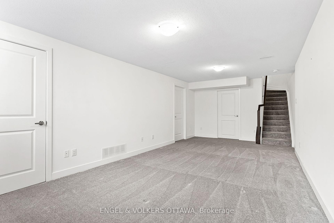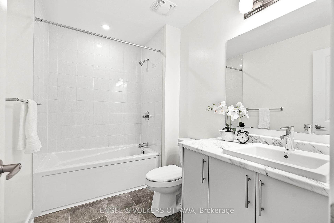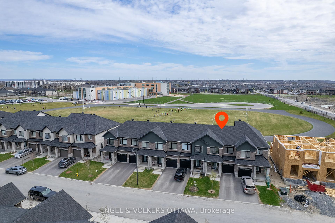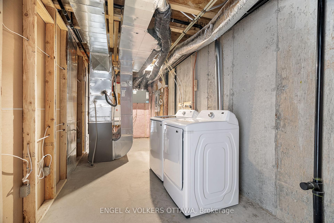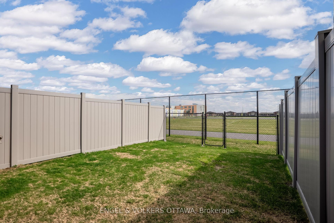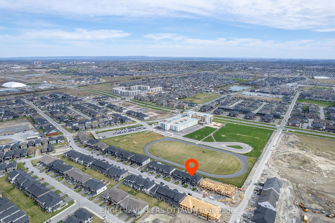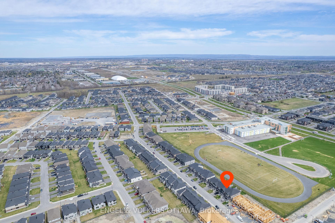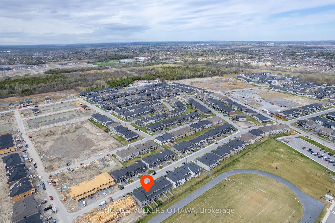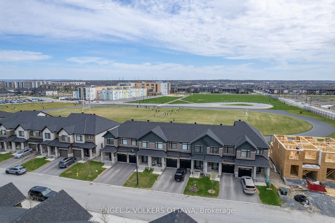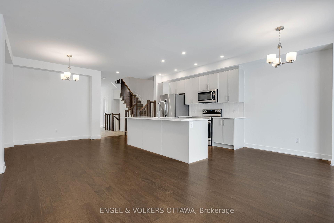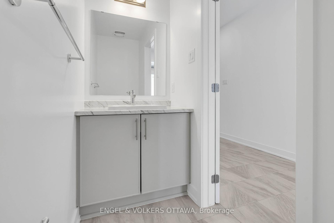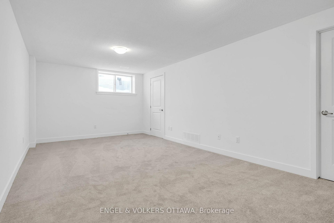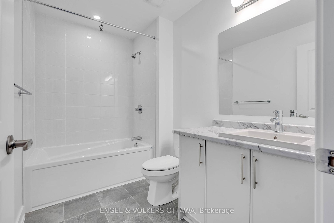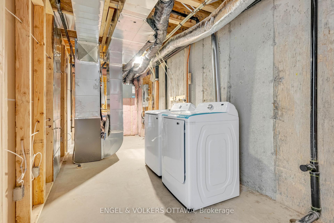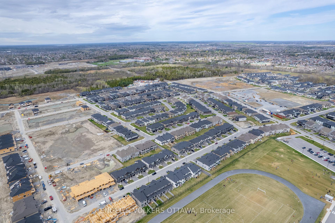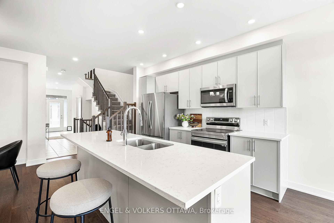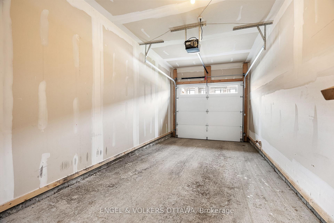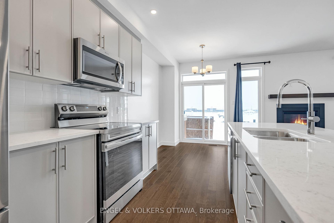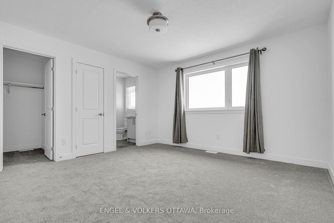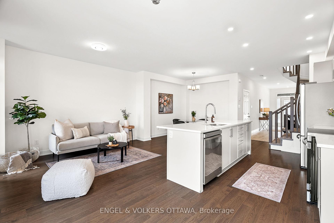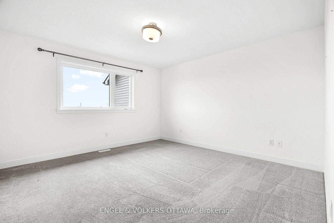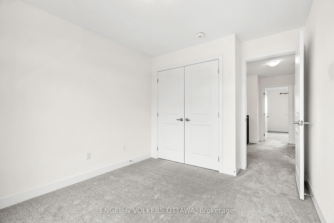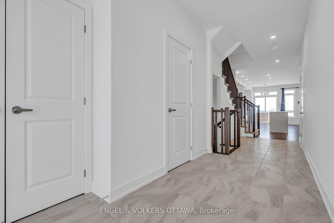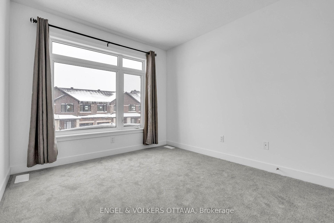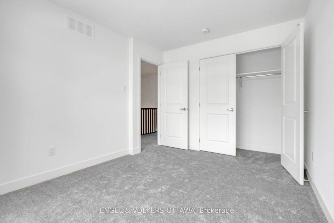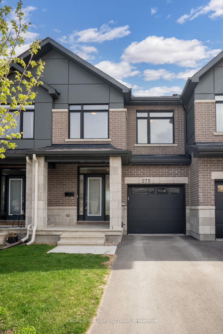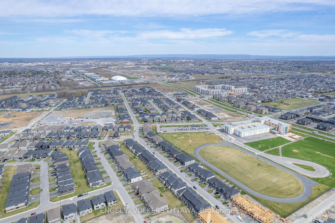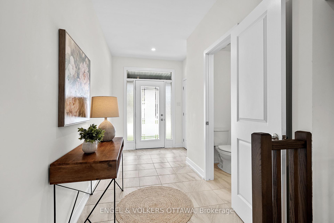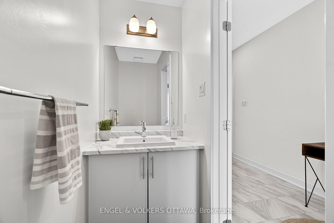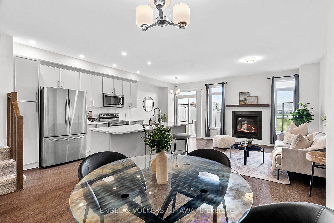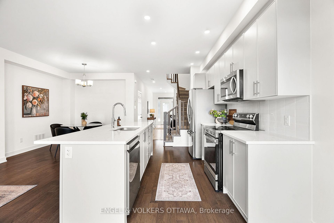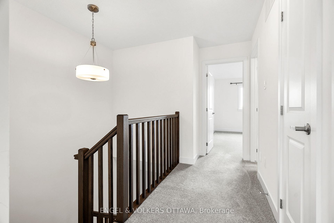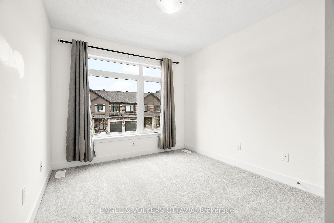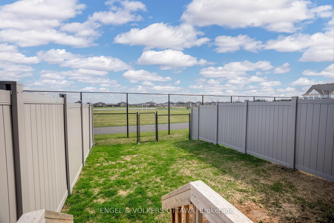$674,900
Available - For Sale
Listing ID: X12128327
275 Finsbury Aven , Stittsville - Munster - Richmond, K2S 2Y2, Ottawa
| Built by Claridge, this home is located in the highly sought-after community of Westwood, nestled between Stittsville and Kanata. Enjoy a family-friendly environment with easy access to parks, trails, transit, and shopping - all just minutes away. This beautiful 3-bedroom, 2.5-bath home is thoughtfully designed with comfort and convenience in mind. The spacious entryway greets you with a large, welcoming foyer, stylish powder room and inside access to the garage. The open-concept main floor features a chef-inspired kitchen that is equipped with sleek stainless steel appliances, quartz countertops, and a generous island - perfect for entertaining. The bright living room is anchored by a gas fireplace, offering the perfect spot to relax, while the bonus eat-in space and spacious dining area provide ample room for family gatherings. Upstairs, the bright and airy layout continues with three well-appointed bedrooms. The private primary suite is located at the back of the home, featuring a large walk-in closet and a spa-like ensuite bath. Two additional bright bedrooms and a full bath, making it ideal for family living. The fully finished lower level offers endless possibilities - a home office, family room, or media space to suit your needs. With additional room for storage and laundry tucked away, this home has everything you need. Step outside to your quiet backyard, with no rear neighbours, making it the perfect retreat after a busy day. This is a fantastic opportunity to live in one of the most desirable areas in the city - don't miss out! *1835 sq ft as per builder plans. |
| Price | $674,900 |
| Taxes: | $3899.31 |
| Occupancy: | Vacant |
| Address: | 275 Finsbury Aven , Stittsville - Munster - Richmond, K2S 2Y2, Ottawa |
| Directions/Cross Streets: | Cope Drive |
| Rooms: | 7 |
| Rooms +: | 1 |
| Bedrooms: | 3 |
| Bedrooms +: | 0 |
| Family Room: | F |
| Basement: | Finished, Full |
| Level/Floor | Room | Length(ft) | Width(ft) | Descriptions | |
| Room 1 | Main | Dining Ro | 10.56 | 10.23 | |
| Room 2 | Main | Kitchen | 11.81 | 8.82 | |
| Room 3 | Main | Living Ro | 14.07 | 10.56 | |
| Room 4 | Main | Breakfast | 8.82 | 8.4 | |
| Room 5 | Second | Primary B | 13.15 | 13.05 | 3 Pc Ensuite, Walk-In Closet(s) |
| Room 6 | Second | Bedroom 2 | 12.07 | 9.64 | |
| Room 7 | Second | Bedroom 3 | 10.14 | 9.41 | |
| Room 8 | Lower | Recreatio | 23.06 | 11.22 |
| Washroom Type | No. of Pieces | Level |
| Washroom Type 1 | 2 | Main |
| Washroom Type 2 | 4 | Second |
| Washroom Type 3 | 4 | Second |
| Washroom Type 4 | 0 | |
| Washroom Type 5 | 0 | |
| Washroom Type 6 | 2 | Main |
| Washroom Type 7 | 4 | Second |
| Washroom Type 8 | 4 | Second |
| Washroom Type 9 | 0 | |
| Washroom Type 10 | 0 |
| Total Area: | 0.00 |
| Property Type: | Att/Row/Townhouse |
| Style: | 2-Storey |
| Exterior: | Brick, Vinyl Siding |
| Garage Type: | Attached |
| (Parking/)Drive: | Available |
| Drive Parking Spaces: | 1 |
| Park #1 | |
| Parking Type: | Available |
| Park #2 | |
| Parking Type: | Available |
| Pool: | None |
| Approximatly Square Footage: | 1100-1500 |
| Property Features: | Rec./Commun., Public Transit |
| CAC Included: | N |
| Water Included: | N |
| Cabel TV Included: | N |
| Common Elements Included: | N |
| Heat Included: | N |
| Parking Included: | N |
| Condo Tax Included: | N |
| Building Insurance Included: | N |
| Fireplace/Stove: | Y |
| Heat Type: | Forced Air |
| Central Air Conditioning: | Central Air |
| Central Vac: | N |
| Laundry Level: | Syste |
| Ensuite Laundry: | F |
| Sewers: | Sewer |
$
%
Years
This calculator is for demonstration purposes only. Always consult a professional
financial advisor before making personal financial decisions.
| Although the information displayed is believed to be accurate, no warranties or representations are made of any kind. |
| ENGEL & VOLKERS OTTAWA |
|
|

Shaukat Malik, M.Sc
Broker Of Record
Dir:
647-575-1010
Bus:
416-400-9125
Fax:
1-866-516-3444
| Virtual Tour | Book Showing | Email a Friend |
Jump To:
At a Glance:
| Type: | Freehold - Att/Row/Townhouse |
| Area: | Ottawa |
| Municipality: | Stittsville - Munster - Richmond |
| Neighbourhood: | 8203 - Stittsville (South) |
| Style: | 2-Storey |
| Tax: | $3,899.31 |
| Beds: | 3 |
| Baths: | 3 |
| Fireplace: | Y |
| Pool: | None |
Locatin Map:
Payment Calculator:

