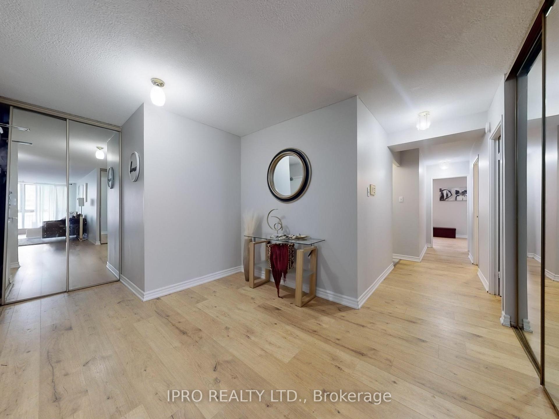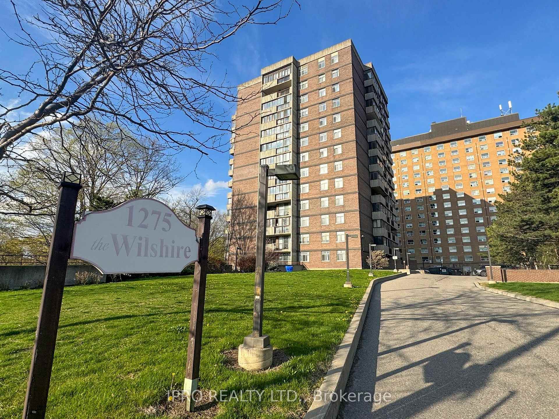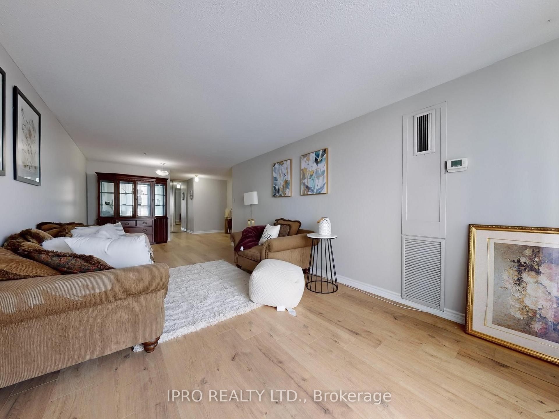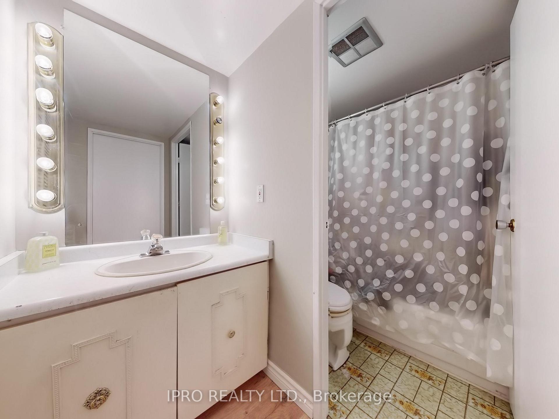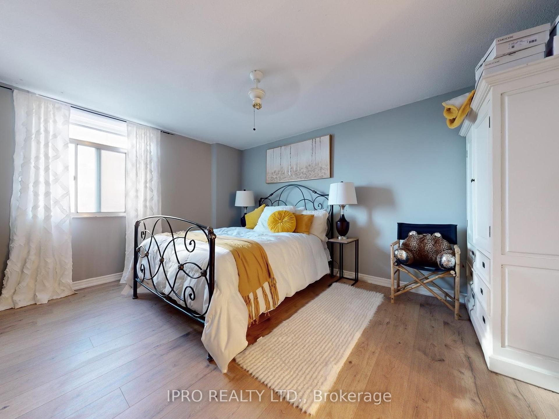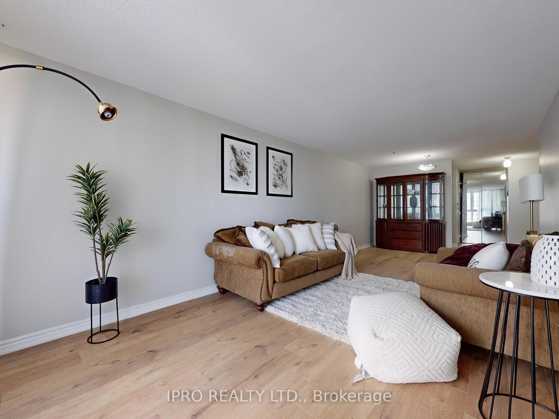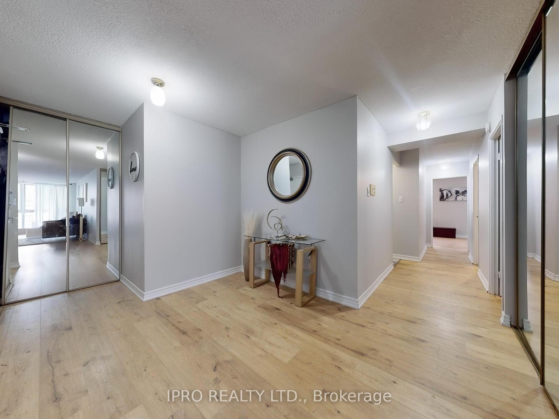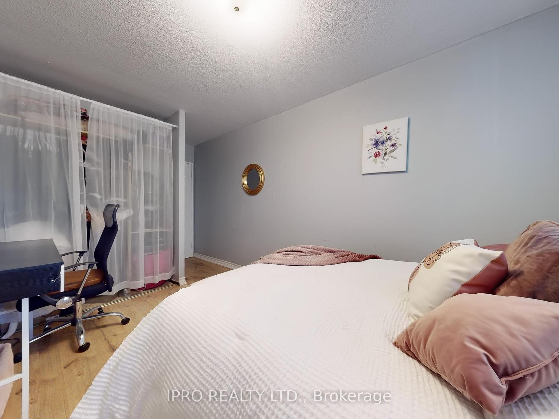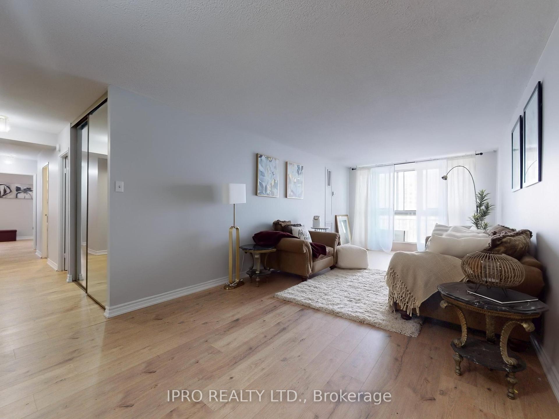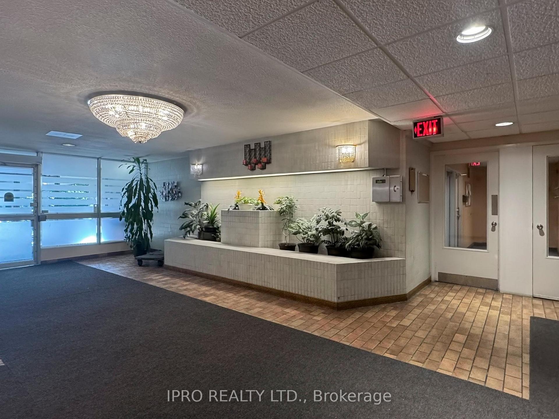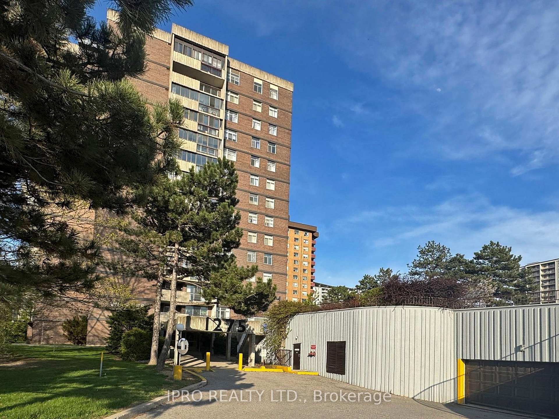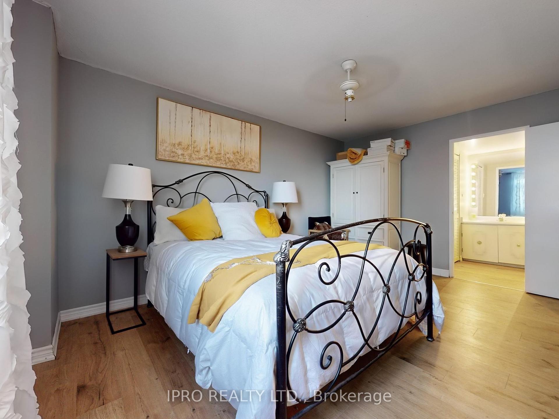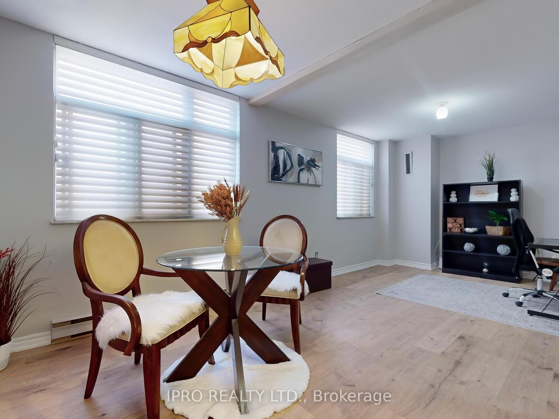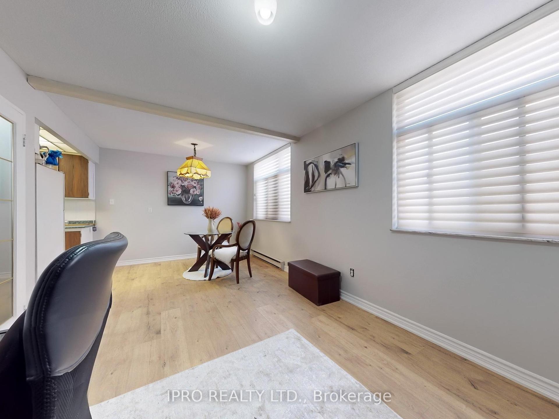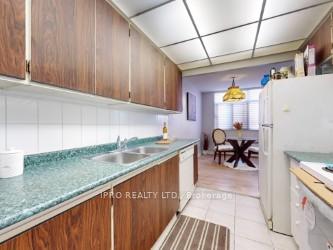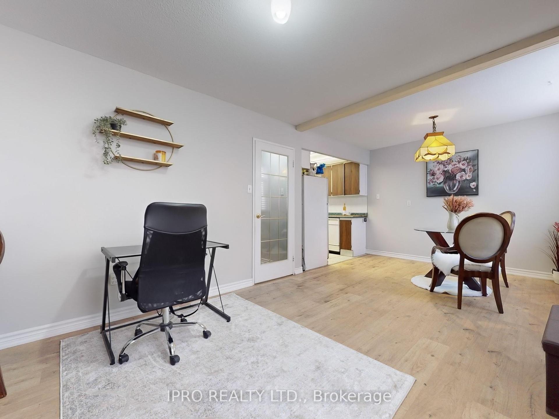$484,500
Available - For Sale
Listing ID: E12131138
1275 Markham Road , Toronto, M1H 3A2, Toronto
| Prime Location! Rare Corner Unit with just over 1,300 sqft of Bright, versatile living space. Discover this spacious 2-bedroom + den condo in a highly sought-after area! The den area is perfect for a home office or easily used as a third bedroom. This corner unit offers just over 1,300 sqft (as per MPAC), providing ample room for comfortable living. Enjoy the convenience of being steps from public transit, with quick access to Hwy 401, Scarborough Town Centre, Centennial College, shops, dining, and more all within walking distance, a short drive or TTC access. This unit features updated laminate flooring and paint. Spacious Primary bedroom with ensuite bath and walk-in closet. The wrap around balcony offers great city views. The maintenance fee covers utilities, cable, and internet exceptional value! This unit includes exclusive use of 2 underground parking spaces (as per owner). Don't miss the opportunity to own this rare find in an unbeatable location! |
| Price | $484,500 |
| Taxes: | $1502.00 |
| Occupancy: | Owner |
| Address: | 1275 Markham Road , Toronto, M1H 3A2, Toronto |
| Postal Code: | M1H 3A2 |
| Province/State: | Toronto |
| Directions/Cross Streets: | Markham Rd/Progress & Hwy 401 |
| Level/Floor | Room | Length(ft) | Width(ft) | Descriptions | |
| Room 1 | Flat | Living Ro | 27.16 | 10.96 | Combined w/Dining, Laminate, W/O To Balcony |
| Room 2 | Flat | Dining Ro | 27.16 | 10.96 | Combined w/Living, Laminate, Open Concept |
| Room 3 | Flat | Kitchen | 10.07 | 7.38 | Vinyl Floor, Galley Kitchen, Breakfast Area |
| Room 4 | Flat | Den | 19.68 | 10.07 | Laminate, Open Concept, Window |
| Room 5 | Flat | Primary B | 14.76 | 11.18 | 4 Pc Ensuite, Laminate, Walk-In Closet(s) |
| Room 6 | Flat | Bedroom 2 | 16.37 | 8.76 | Laminate, Window, Closet |
| Washroom Type | No. of Pieces | Level |
| Washroom Type 1 | 4 | Flat |
| Washroom Type 2 | 4 | Flat |
| Washroom Type 3 | 0 | |
| Washroom Type 4 | 0 | |
| Washroom Type 5 | 0 |
| Total Area: | 0.00 |
| Sprinklers: | Secu |
| Washrooms: | 2 |
| Heat Type: | Forced Air |
| Central Air Conditioning: | Central Air |
$
%
Years
This calculator is for demonstration purposes only. Always consult a professional
financial advisor before making personal financial decisions.
| Although the information displayed is believed to be accurate, no warranties or representations are made of any kind. |
| IPRO REALTY LTD. |
|
|

Shaukat Malik, M.Sc
Broker Of Record
Dir:
647-575-1010
Bus:
416-400-9125
Fax:
1-866-516-3444
| Virtual Tour | Book Showing | Email a Friend |
Jump To:
At a Glance:
| Type: | Com - Condo Apartment |
| Area: | Toronto |
| Municipality: | Toronto E09 |
| Neighbourhood: | Woburn |
| Style: | Apartment |
| Tax: | $1,502 |
| Maintenance Fee: | $1,019 |
| Beds: | 2+1 |
| Baths: | 2 |
| Fireplace: | N |
Locatin Map:
Payment Calculator:

