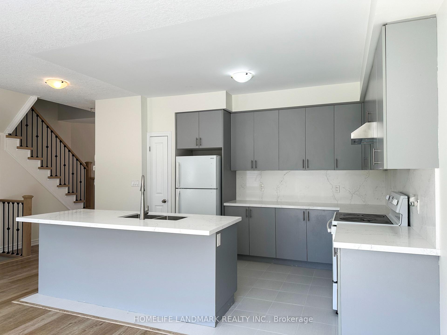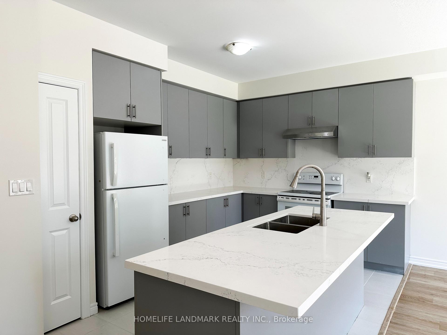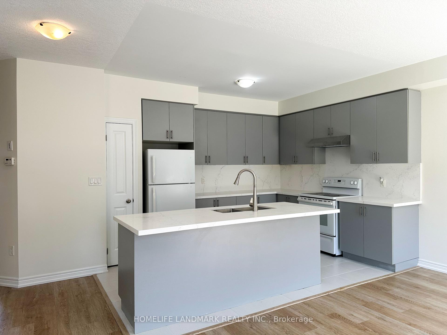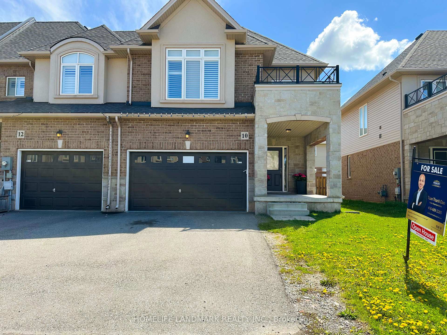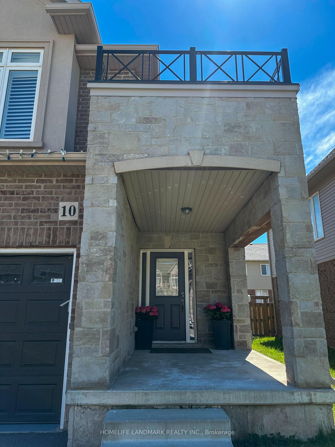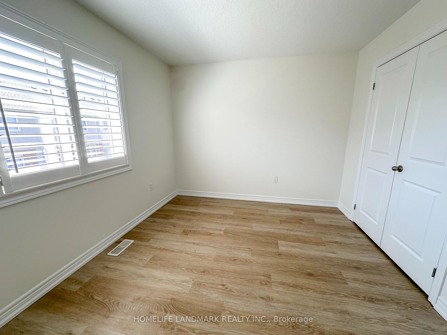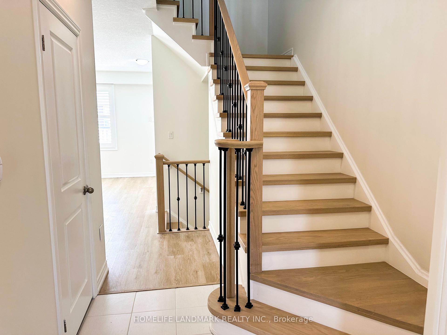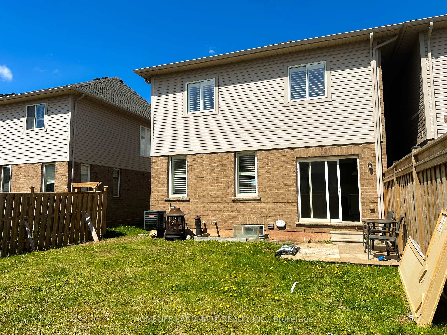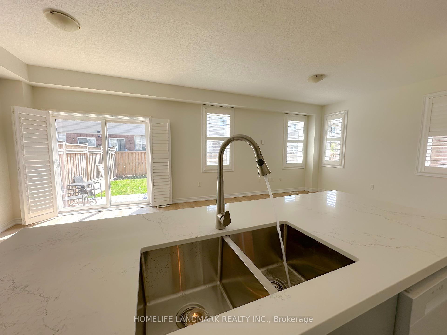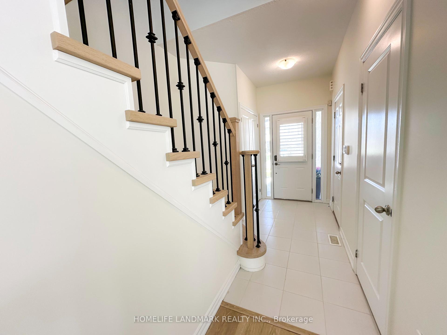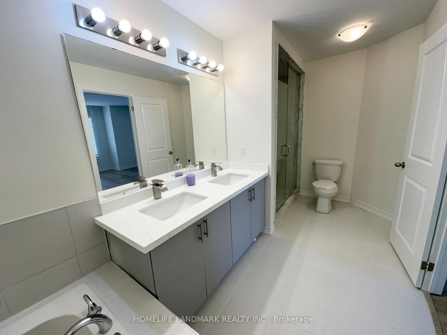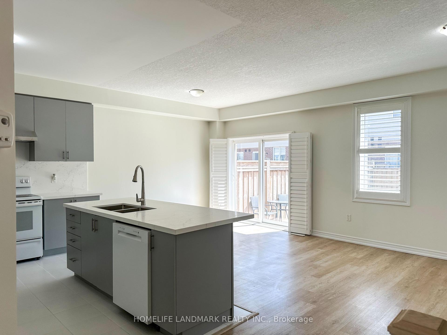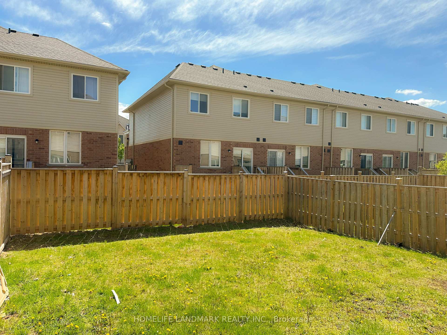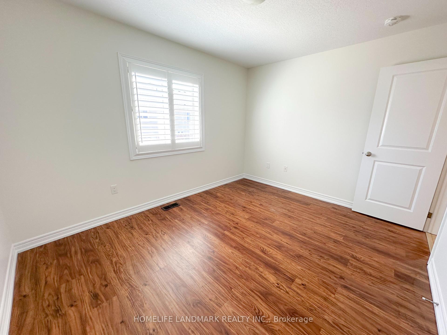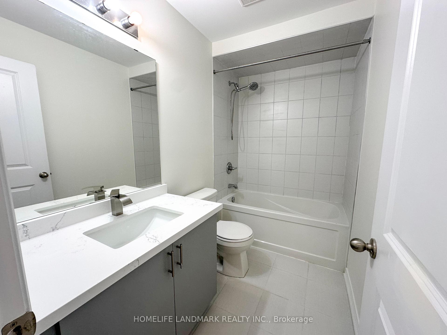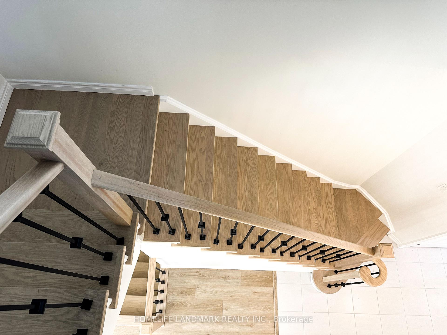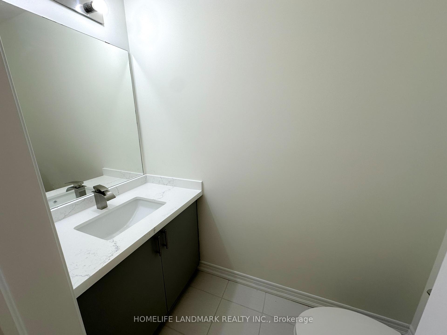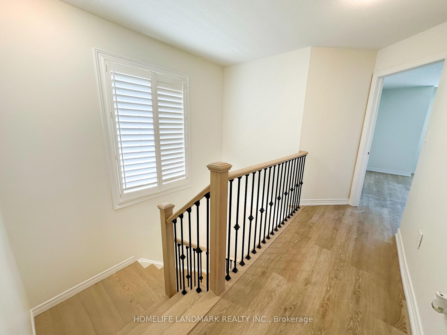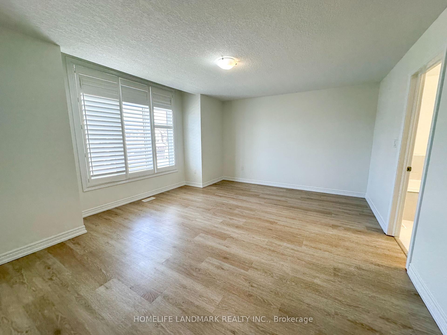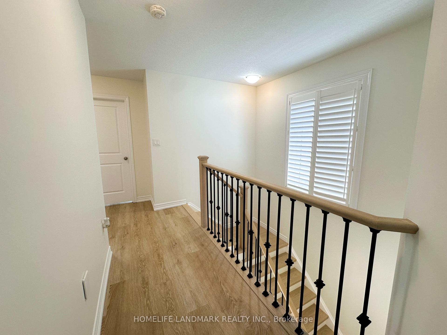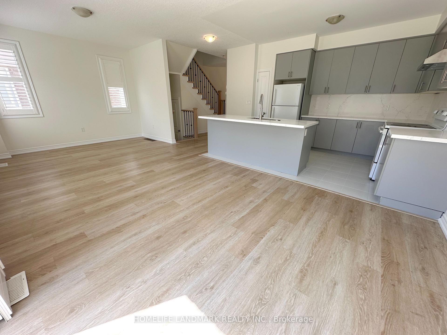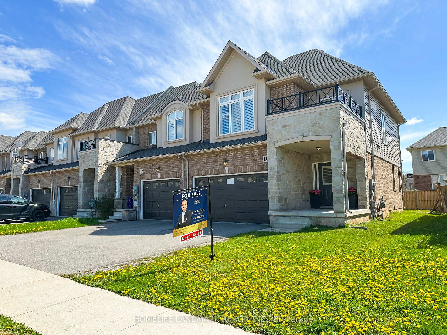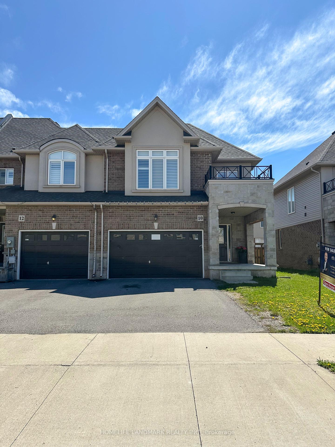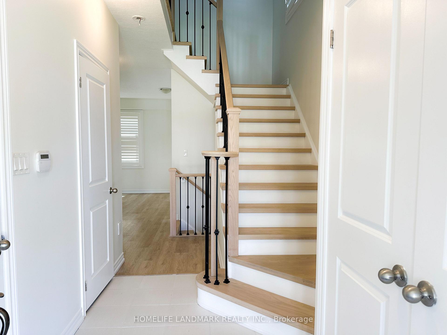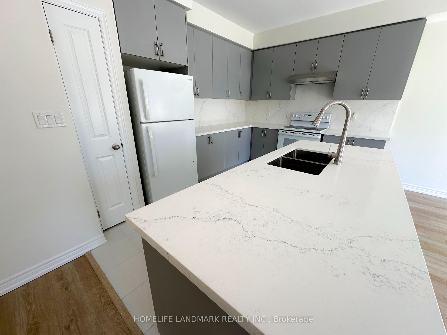$699,999
Available - For Sale
Listing ID: X12131109
| A recently renovated End-Unit Townhome in Highly Sought-After Foothills of Winona. Custom Modern Open-Concept Main Floor Features 9-ft Ceiling, a Gourmet Kitchen with Large Island and Pantry Cabinets. It Flows Seamlessly into the Sun-Filled Dining Area and Cozy Living Room with Tall Windows, Brand new Vinyl throughout the house and a View of the Lush Backyard Green Space. Upstairs, the Master Bedroom is a Luxurious Retreat with Walk-In Closet and Private 4-Pc Ensuite Bath, Complete with Two Additional Bedrooms . Oversized Premium Lot Offers a Serene Relaxing Space at Sundown and Endless Potential to Create Your Own Backyard Oasis for Family and Friends. Rough in 2-Pc Bath in Basement is a Convenient Kick-Off to Your Next Family Entertainment/Rec Room Project. Quick Access to QEW, Schools, Shopping, Grocery, Banking, Parks and Trails. |
| Price | $699,999 |
| Taxes: | $5136.50 |
| Assessment Year: | 2025 |
| Occupancy: | Vacant |
| Directions/Cross Streets: | Fifty Rd & Barton Street |
| Rooms: | 6 |
| Bedrooms: | 3 |
| Bedrooms +: | 0 |
| Family Room: | F |
| Basement: | Unfinished |
| Level/Floor | Room | Length(ft) | Width(ft) | Descriptions | |
| Room 1 | Main | Kitchen | 12.92 | 9.48 | |
| Room 2 | Main | Dining Ro | 24.17 | 9.91 | Combined w/Living, Large Window, Sliding Doors |
| Room 3 | Main | Living Ro | 24.17 | 9.91 | Combined w/Dining |
| Room 4 | Second | Primary B | 14.2 | 12.92 | Large Window, Walk-In Closet(s), 4 Pc Ensuite |
| Room 5 | Second | Bedroom 2 | 11.91 | 9.91 | Large Closet, Large Window |
| Room 6 | Second | Bedroom 3 | 12.27 | 9.91 | Large Closet, Large Window |
| Washroom Type | No. of Pieces | Level |
| Washroom Type 1 | 4 | Second |
| Washroom Type 2 | 3 | Second |
| Washroom Type 3 | 2 | Main |
| Washroom Type 4 | 0 | |
| Washroom Type 5 | 0 | |
| Washroom Type 6 | 4 | Second |
| Washroom Type 7 | 3 | Second |
| Washroom Type 8 | 2 | Main |
| Washroom Type 9 | 0 | |
| Washroom Type 10 | 0 |
| Total Area: | 0.00 |
| Property Type: | Att/Row/Townhouse |
| Style: | 2-Storey |
| Exterior: | Brick, Stone |
| Garage Type: | Attached |
| Drive Parking Spaces: | 2 |
| Pool: | None |
| Approximatly Square Footage: | 1500-2000 |
| CAC Included: | N |
| Water Included: | N |
| Cabel TV Included: | N |
| Common Elements Included: | N |
| Heat Included: | N |
| Parking Included: | N |
| Condo Tax Included: | N |
| Building Insurance Included: | N |
| Fireplace/Stove: | N |
| Heat Type: | Forced Air |
| Central Air Conditioning: | Central Air |
| Central Vac: | N |
| Laundry Level: | Syste |
| Ensuite Laundry: | F |
| Sewers: | Sewer |
$
%
Years
This calculator is for demonstration purposes only. Always consult a professional
financial advisor before making personal financial decisions.
| Although the information displayed is believed to be accurate, no warranties or representations are made of any kind. |
| HOMELIFE LANDMARK REALTY INC. |
|
|

Shaukat Malik, M.Sc
Broker Of Record
Dir:
647-575-1010
Bus:
416-400-9125
Fax:
1-866-516-3444
| Book Showing | Email a Friend |
Jump To:
At a Glance:
| Type: | Freehold - Att/Row/Townhouse |
| Area: | Hamilton |
| Municipality: | Hamilton |
| Neighbourhood: | Winona |
| Style: | 2-Storey |
| Tax: | $5,136.5 |
| Beds: | 3 |
| Baths: | 3 |
| Fireplace: | N |
| Pool: | None |
Payment Calculator:

