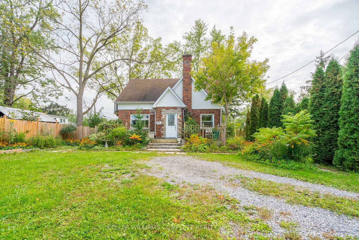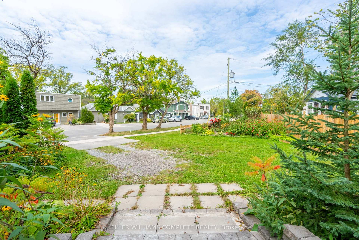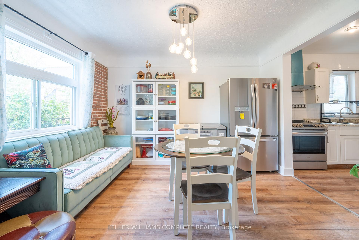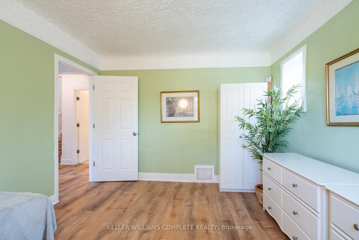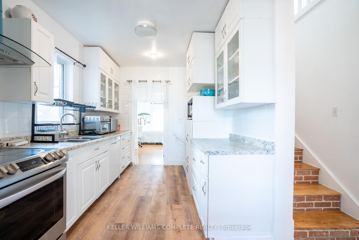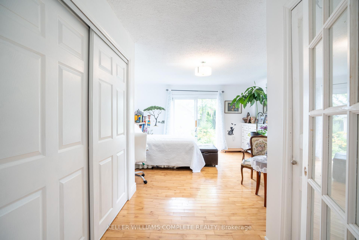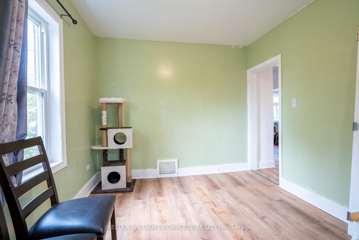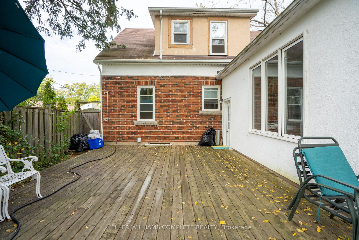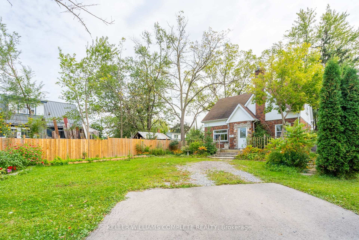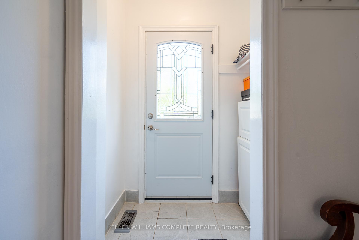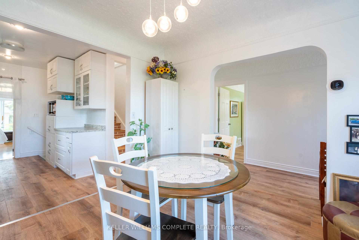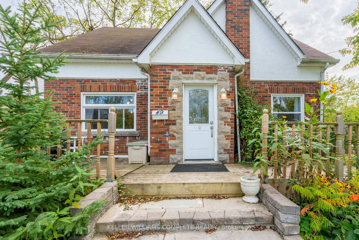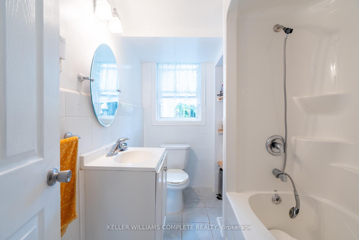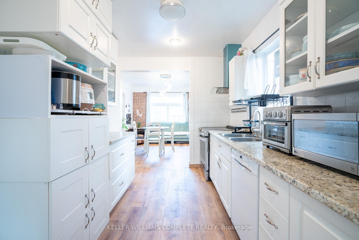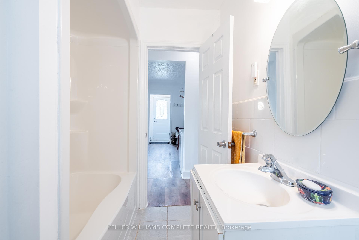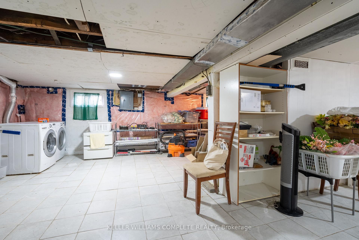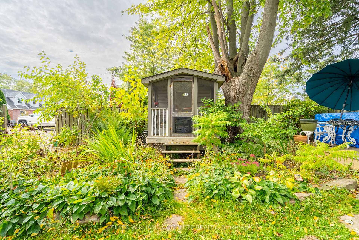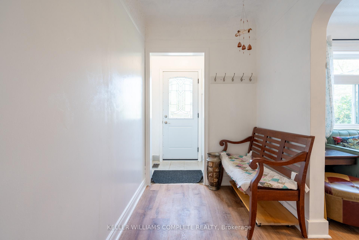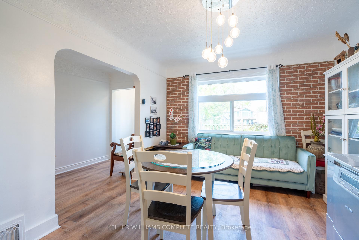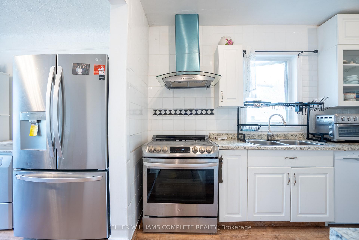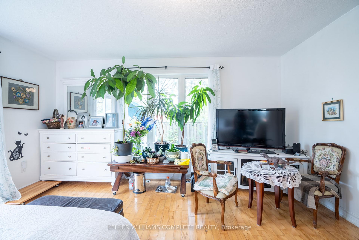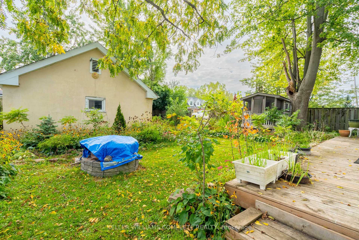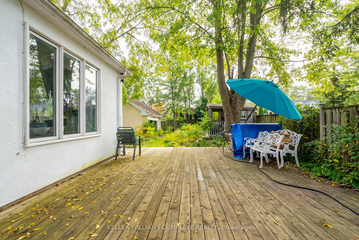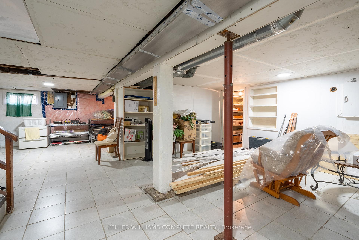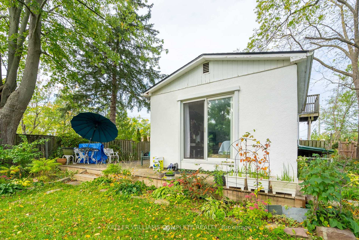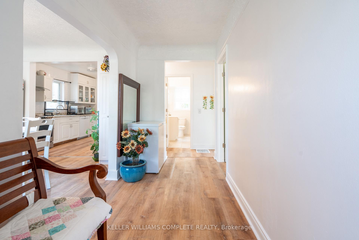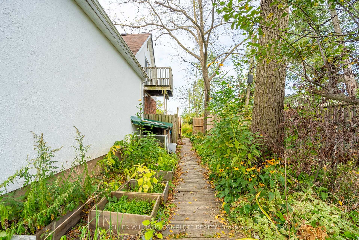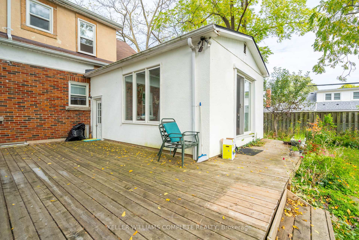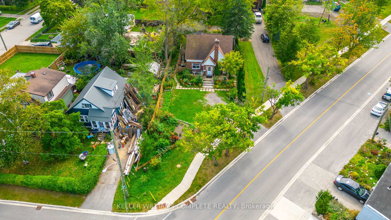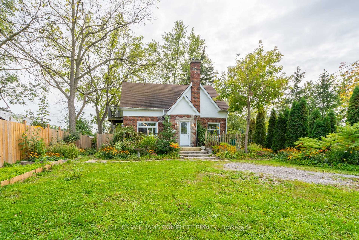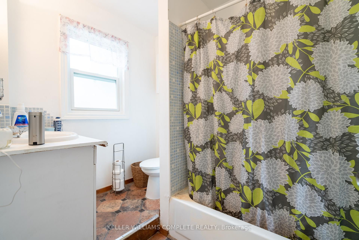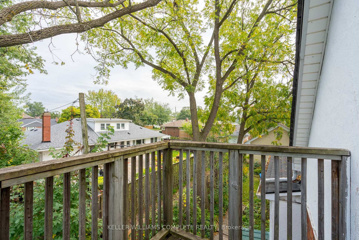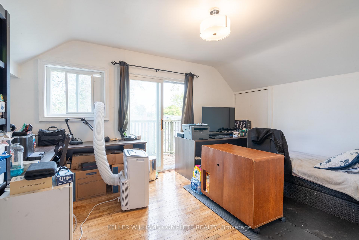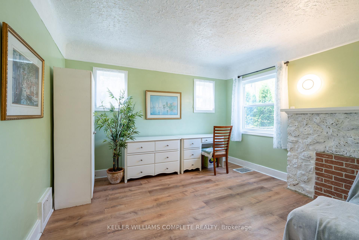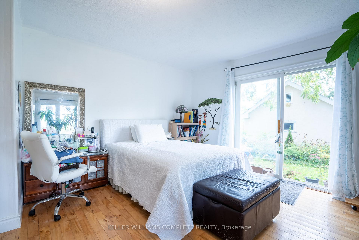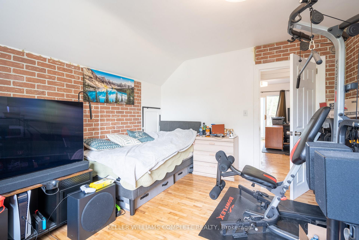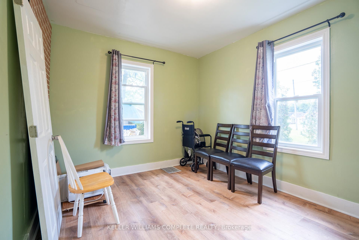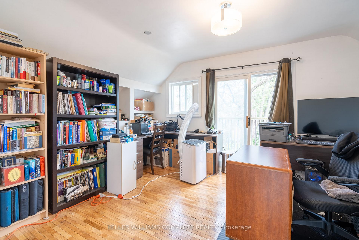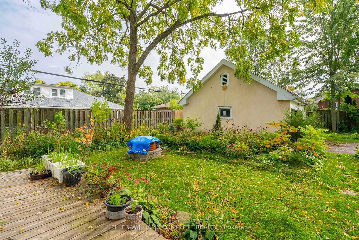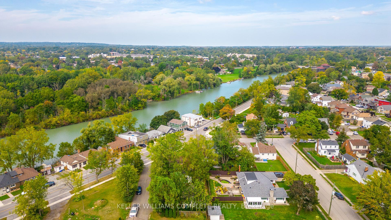$499,888
Available - For Sale
Listing ID: X12128092
49 Riverside Driv , Welland, L3C 5E1, Niagara
| Nestled in the Prince Charles neighborhood, 49 Riverside Drive stands as a testament to comfortable family living. This charming 1.5 storey home offers an inviting escape from the hustle and bustle of city life, while providing the perfect backdrop for cherished moments by the river. With four generously sized bedrooms, this home provides ample space for family members to retreat to their own private sanctuaries, ensuring both comfort and privacy for all. Two thoughtfully designed bathrooms offer modern fixtures and a soothing ambiance. One of the standout features of this property is its expansive lot, providing endless possibilities for outdoor activities, gardening, and recreation. For those seeking a closer connection to nature, this property's proximity to the peaceful river is a dream come true. Whether you're an avid angler, nature enthusiast, or simply enjoy serene waterfront views, 49 Riverside Drive offers it all. Welcome home to your oasis by the river. |
| Price | $499,888 |
| Taxes: | $3553.88 |
| Occupancy: | Owner |
| Address: | 49 Riverside Driv , Welland, L3C 5E1, Niagara |
| Acreage: | < .50 |
| Directions/Cross Streets: | Wade St |
| Rooms: | 7 |
| Bedrooms: | 4 |
| Bedrooms +: | 0 |
| Family Room: | F |
| Basement: | Full, Partially Fi |
| Level/Floor | Room | Length(ft) | Width(ft) | Descriptions | |
| Room 1 | Main | Dining Ro | 12.17 | 10.92 | |
| Room 2 | Main | Bedroom | 11.91 | 11.15 | |
| Room 3 | Main | Kitchen | 12 | 8.82 | |
| Room 4 | Main | Den | 12 | 9.74 | |
| Room 5 | Main | Bathroom | 4 Pc Bath | ||
| Room 6 | Main | Primary B | 19.65 | 14.4 | |
| Room 7 | Second | Bedroom 2 | 12.17 | 16.17 | |
| Room 8 | Second | Bedroom 3 | 13.74 | 11.25 | |
| Room 9 | Second | Bathroom | 4 Pc Bath |
| Washroom Type | No. of Pieces | Level |
| Washroom Type 1 | 4 | Main |
| Washroom Type 2 | 4 | Second |
| Washroom Type 3 | 0 | |
| Washroom Type 4 | 0 | |
| Washroom Type 5 | 0 |
| Total Area: | 0.00 |
| Approximatly Age: | 51-99 |
| Property Type: | Detached |
| Style: | 1 1/2 Storey |
| Exterior: | Brick |
| Garage Type: | Detached |
| (Parking/)Drive: | Front Yard |
| Drive Parking Spaces: | 2 |
| Park #1 | |
| Parking Type: | Front Yard |
| Park #2 | |
| Parking Type: | Front Yard |
| Pool: | None |
| Approximatly Age: | 51-99 |
| Approximatly Square Footage: | 1500-2000 |
| Property Features: | River/Stream |
| CAC Included: | N |
| Water Included: | N |
| Cabel TV Included: | N |
| Common Elements Included: | N |
| Heat Included: | N |
| Parking Included: | N |
| Condo Tax Included: | N |
| Building Insurance Included: | N |
| Fireplace/Stove: | Y |
| Heat Type: | Forced Air |
| Central Air Conditioning: | Window Unit |
| Central Vac: | N |
| Laundry Level: | Syste |
| Ensuite Laundry: | F |
| Sewers: | Sewer |
$
%
Years
This calculator is for demonstration purposes only. Always consult a professional
financial advisor before making personal financial decisions.
| Although the information displayed is believed to be accurate, no warranties or representations are made of any kind. |
| KELLER WILLIAMS COMPLETE REALTY |
|
|

Shaukat Malik, M.Sc
Broker Of Record
Dir:
647-575-1010
Bus:
416-400-9125
Fax:
1-866-516-3444
| Book Showing | Email a Friend |
Jump To:
At a Glance:
| Type: | Freehold - Detached |
| Area: | Niagara |
| Municipality: | Welland |
| Neighbourhood: | 772 - Broadway |
| Style: | 1 1/2 Storey |
| Approximate Age: | 51-99 |
| Tax: | $3,553.88 |
| Beds: | 4 |
| Baths: | 2 |
| Fireplace: | Y |
| Pool: | None |
Locatin Map:
Payment Calculator:

