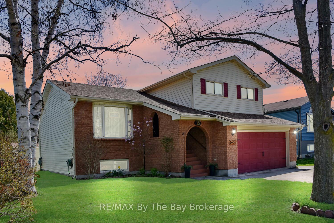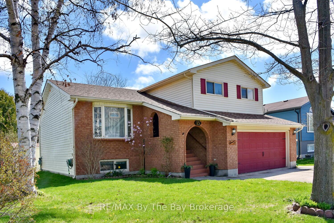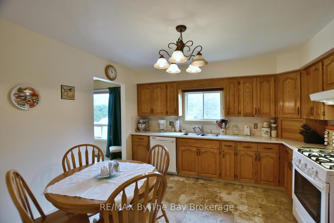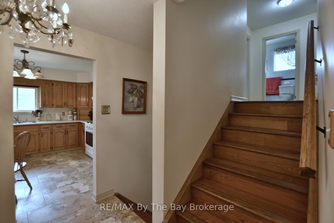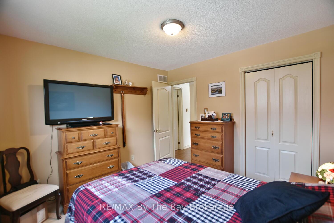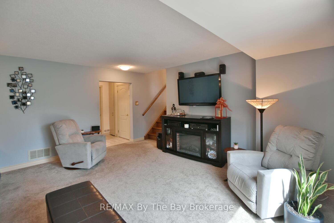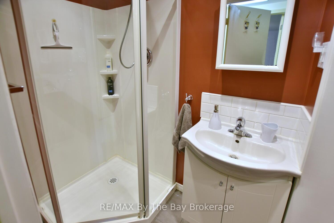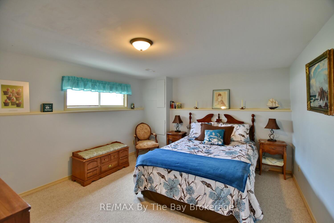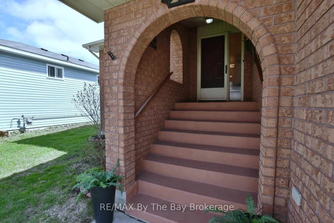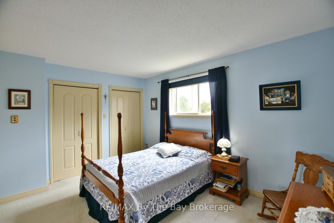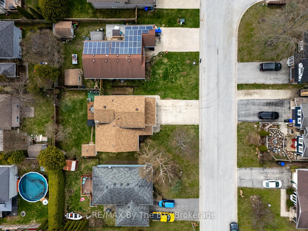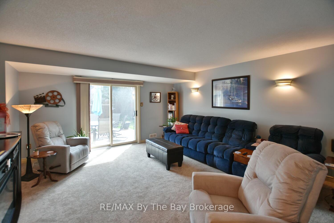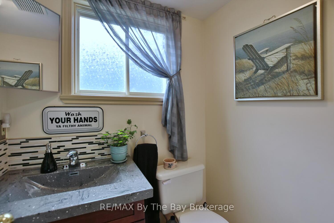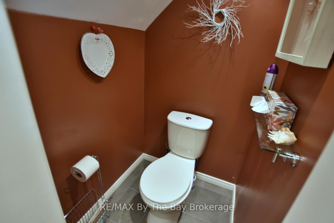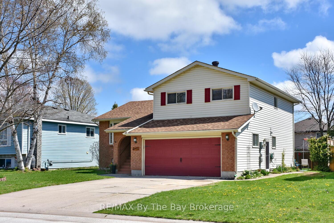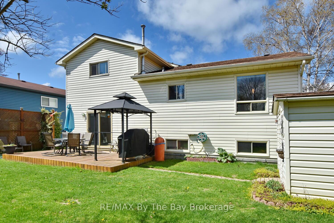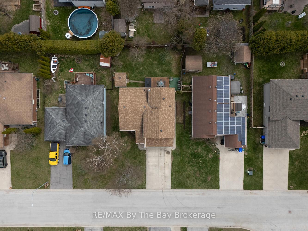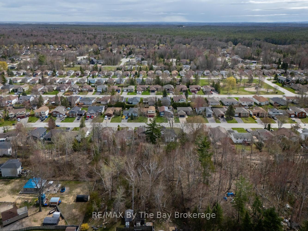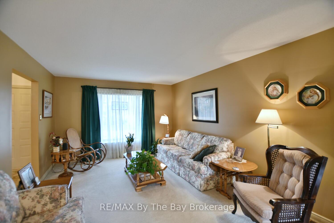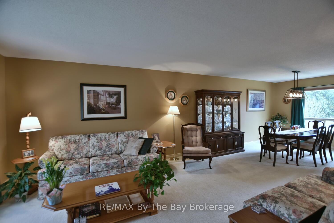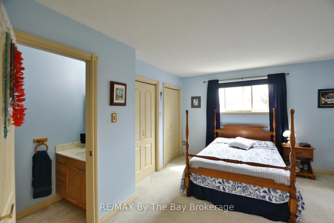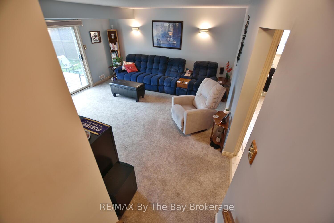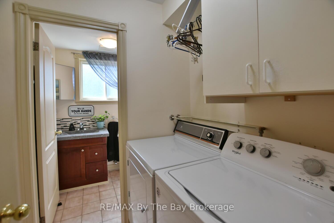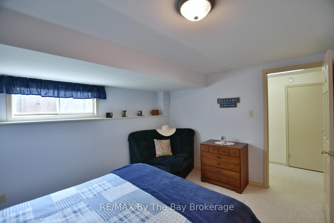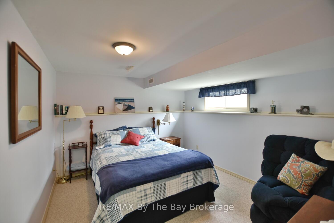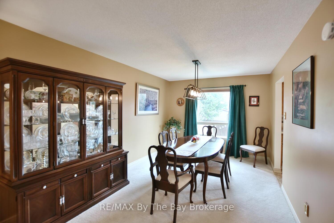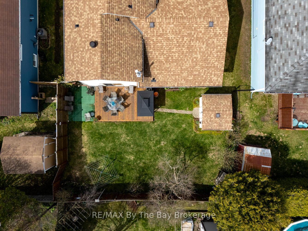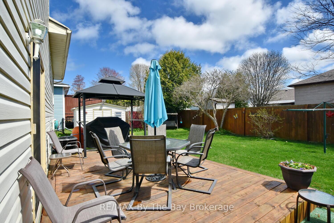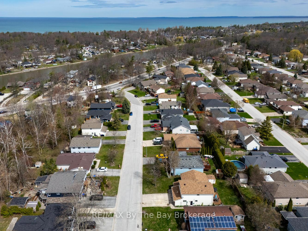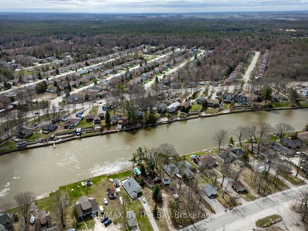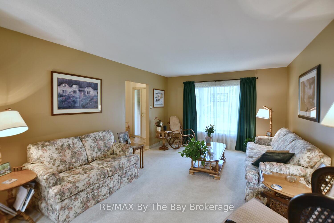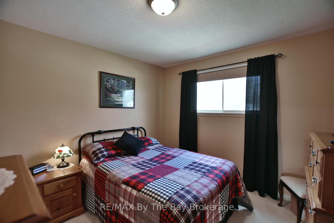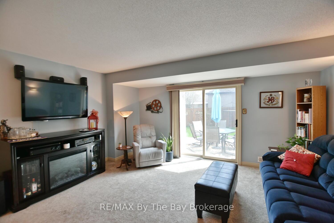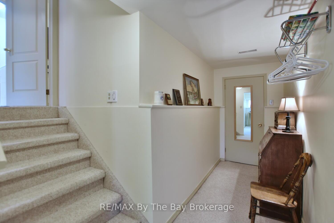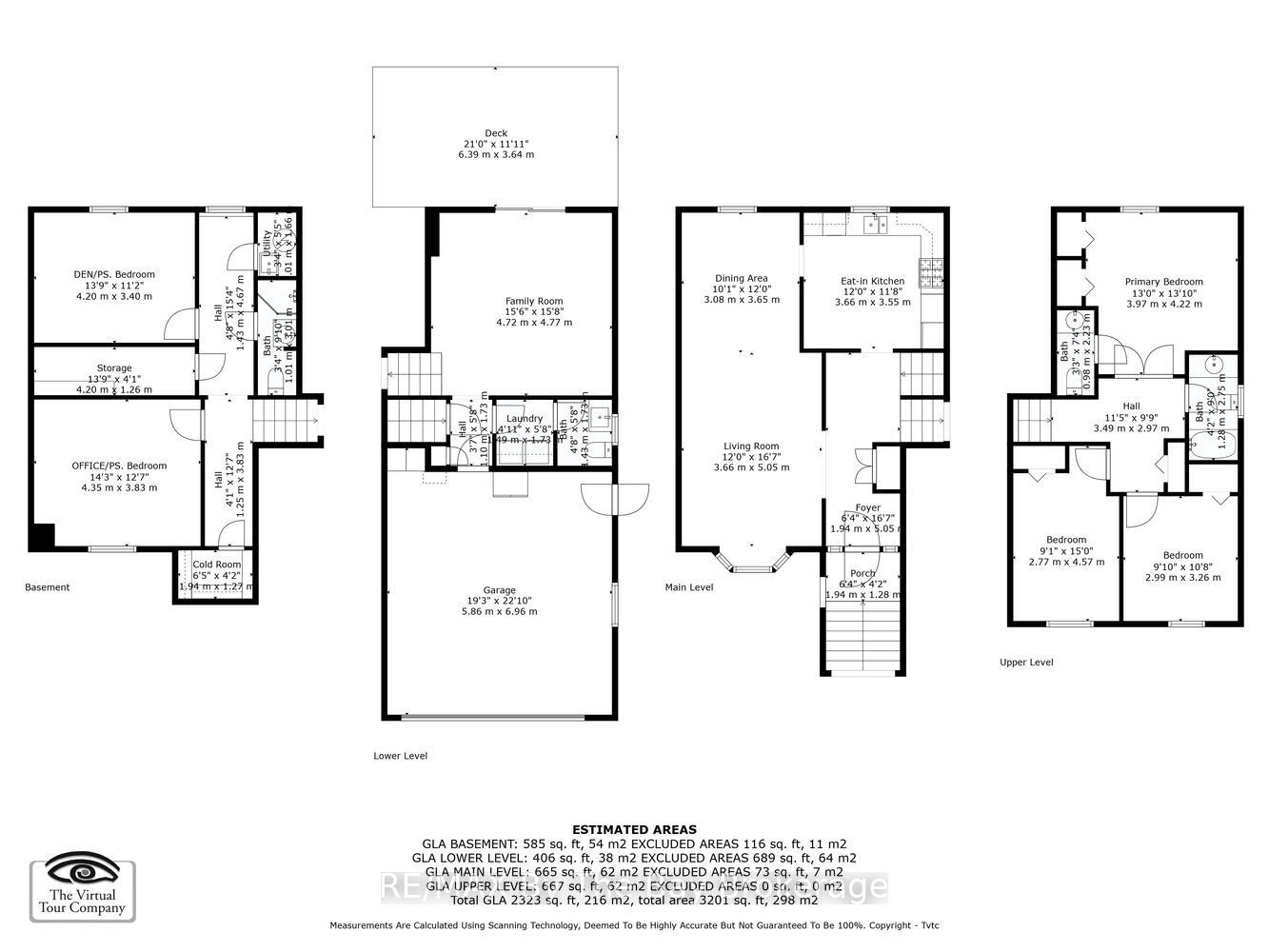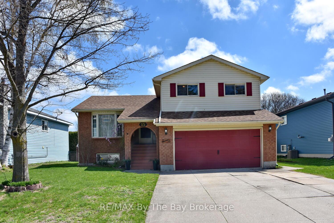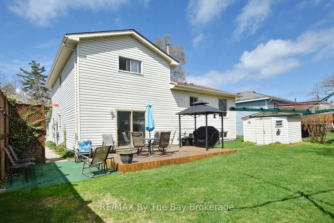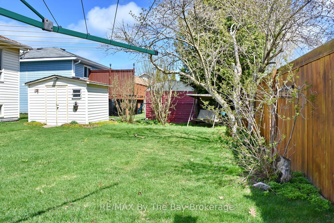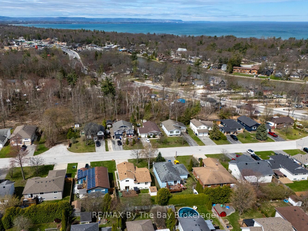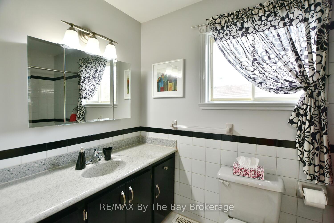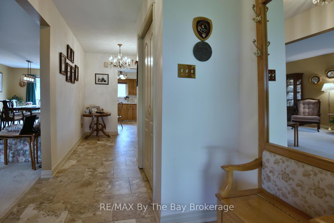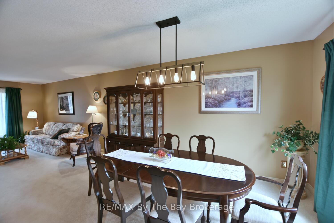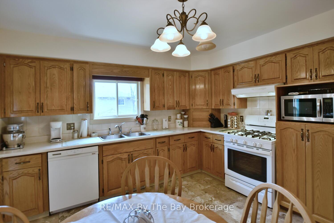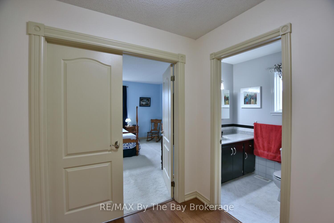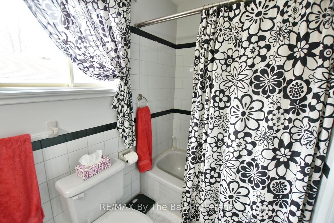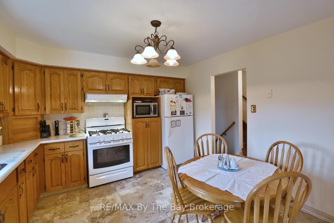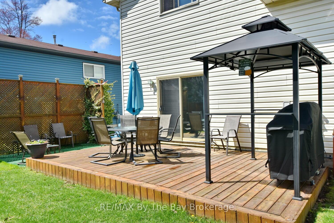$729,900
Available - For Sale
Listing ID: S12131572
15 INNISBROOK Driv , Wasaga Beach, L9Z 1G3, Simcoe
| This is one of those special properties in the heart of Wasaga Beach that you must see to appreciate. Filled with cherished memories and lovingly maintained, this spacious 5 bedroom home is nestled in a well-established, family-friendly neighborhood on a quiet street in the central area of Wasaga Beach. This unique 4-level side-split design makes this home different from the rest meanwhile offers a bright and versatile living spaces on every level. The welcoming entrance takes you to an inviting combined living and dining area along with a spacious eat-in kitchen filled with lots of cupboard space for storage and all appliances including gas stove top/range. The ground floor walks out to a beautifully landscaped partially fenced yard with mature trees and a large deck ideal for outdoor entertaining. The Upper level continues to 2 guest bedrooms, 4 piece bath and through double doors to the primary bedroom, his and her closets and 2 piece en-suite. Other features of this wonderful family home includes double car garage with inside entry, laundry room with adjoining 2 pc powder room conveniently located off garage entry, newer furnace and A/C (2019), newer shingles (2017) central vacuum, cold cellar and garden shed. Bright lower level features additional guest rooms/den/office, lots of storage and another 3 pc guest bath. Conveniently wired with a generator that is negotiable. This charming 2300 sf home is perfect for growing families and is located a close distance to schools, parks, shopping and dining. This home offers comfort, space and convenience - everything your family needs to thrive and enjoy the Georgian Bay lifestyle. |
| Price | $729,900 |
| Taxes: | $3561.00 |
| Occupancy: | Owner |
| Address: | 15 INNISBROOK Driv , Wasaga Beach, L9Z 1G3, Simcoe |
| Directions/Cross Streets: | Mosley St to RR West to Innisbrook to #15 on left side |
| Rooms: | 7 |
| Rooms +: | 2 |
| Bedrooms: | 3 |
| Bedrooms +: | 0 |
| Family Room: | T |
| Basement: | Finished, Full |
| Level/Floor | Room | Length(ft) | Width(ft) | Descriptions | |
| Room 1 | Main | Living Ro | 12 | 16.56 | Combined w/Dining |
| Room 2 | Main | Kitchen | 12 | 11.64 | Eat-in Kitchen |
| Room 3 | Main | Dining Ro | 10.1 | 11.97 | Combined w/Living, Large Window |
| Room 4 | Upper | Primary B | 13.02 | 13.84 | 2 Pc Ensuite, Double Closet, French Doors |
| Room 5 | Upper | Bedroom | 9.09 | 14.99 | |
| Room 6 | Upper | Bedroom | 9.81 | 10.69 | |
| Room 7 | Ground | Family Ro | 15.48 | 15.65 | W/O To Deck, Sliding Doors, W/O To Garage |
| Room 8 | Ground | Laundry | 5.67 | 3.28 | 2 Pc Bath, Walk-Thru |
| Room 9 | Lower | Den | 13.78 | 11.15 | Large Window |
| Room 10 | Lower | Office | 14.27 | 12.56 | Large Window |
| Room 11 | Lower | Other | 13.78 | 4.13 | Large Closet, Unfinished |
| Room 12 | Lower | Cold Room | 6.36 | 4.17 | Sump Pump |
| Washroom Type | No. of Pieces | Level |
| Washroom Type 1 | 2 | Upper |
| Washroom Type 2 | 4 | Upper |
| Washroom Type 3 | 2 | Ground |
| Washroom Type 4 | 0 | |
| Washroom Type 5 | 0 | |
| Washroom Type 6 | 2 | Upper |
| Washroom Type 7 | 4 | Upper |
| Washroom Type 8 | 2 | Ground |
| Washroom Type 9 | 0 | |
| Washroom Type 10 | 0 |
| Total Area: | 0.00 |
| Approximatly Age: | 31-50 |
| Property Type: | Detached |
| Style: | Sidesplit 4 |
| Exterior: | Brick Front, Vinyl Siding |
| Garage Type: | Attached |
| (Parking/)Drive: | Private Do |
| Drive Parking Spaces: | 4 |
| Park #1 | |
| Parking Type: | Private Do |
| Park #2 | |
| Parking Type: | Private Do |
| Park #3 | |
| Parking Type: | Other |
| Pool: | None |
| Other Structures: | Shed |
| Approximatly Age: | 31-50 |
| Approximatly Square Footage: | 1500-2000 |
| Property Features: | Library, Park |
| CAC Included: | N |
| Water Included: | N |
| Cabel TV Included: | N |
| Common Elements Included: | N |
| Heat Included: | N |
| Parking Included: | N |
| Condo Tax Included: | N |
| Building Insurance Included: | N |
| Fireplace/Stove: | N |
| Heat Type: | Forced Air |
| Central Air Conditioning: | Central Air |
| Central Vac: | Y |
| Laundry Level: | Syste |
| Ensuite Laundry: | F |
| Sewers: | Sewer |
| Utilities-Cable: | Y |
| Utilities-Hydro: | Y |
$
%
Years
This calculator is for demonstration purposes only. Always consult a professional
financial advisor before making personal financial decisions.
| Although the information displayed is believed to be accurate, no warranties or representations are made of any kind. |
| RE/MAX By The Bay Brokerage |
|
|

Shaukat Malik, M.Sc
Broker Of Record
Dir:
647-575-1010
Bus:
416-400-9125
Fax:
1-866-516-3444
| Virtual Tour | Book Showing | Email a Friend |
Jump To:
At a Glance:
| Type: | Freehold - Detached |
| Area: | Simcoe |
| Municipality: | Wasaga Beach |
| Neighbourhood: | Wasaga Beach |
| Style: | Sidesplit 4 |
| Approximate Age: | 31-50 |
| Tax: | $3,561 |
| Beds: | 3 |
| Baths: | 3 |
| Fireplace: | N |
| Pool: | None |
Locatin Map:
Payment Calculator:

