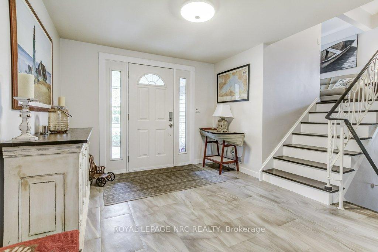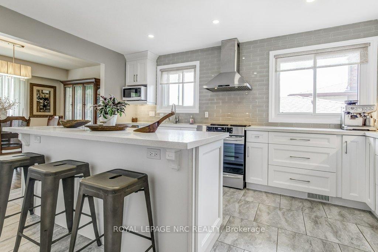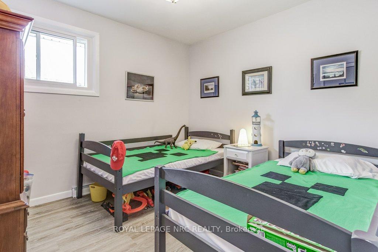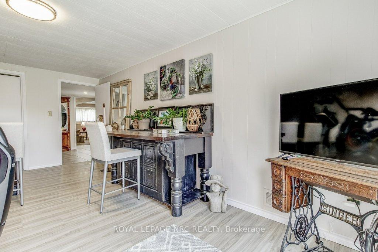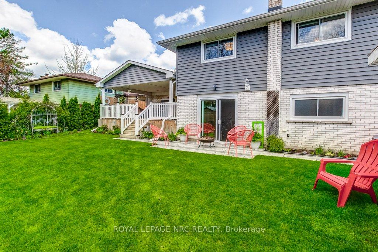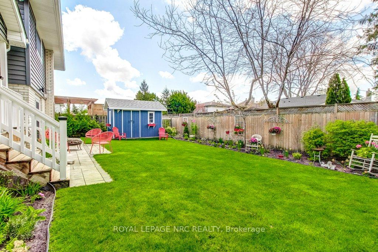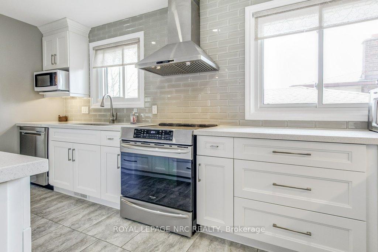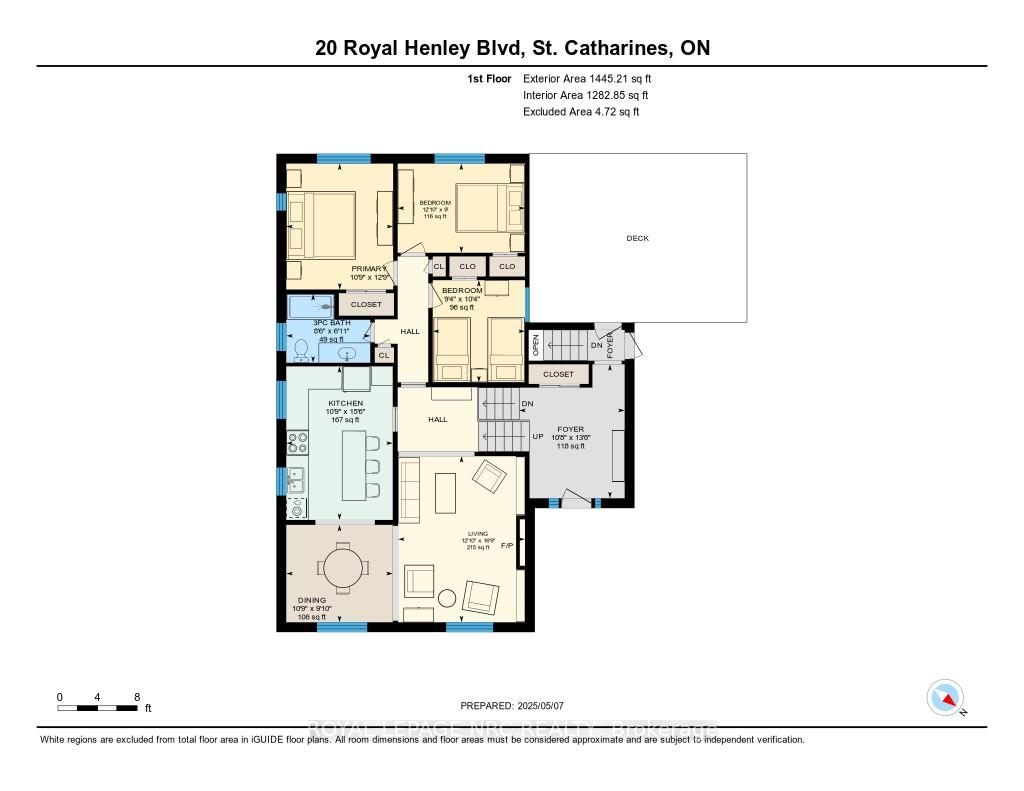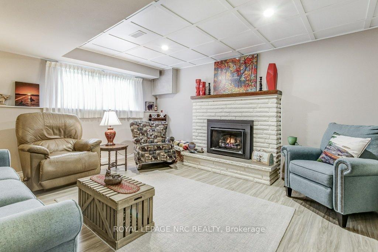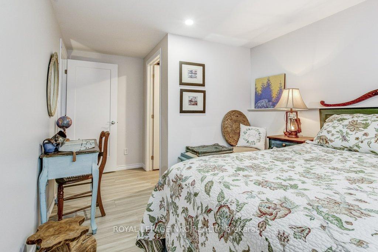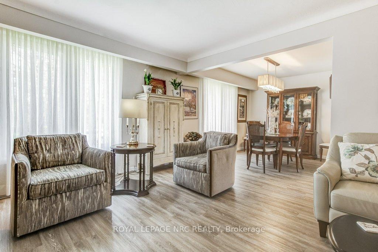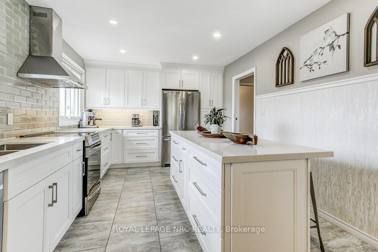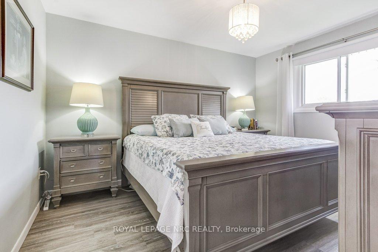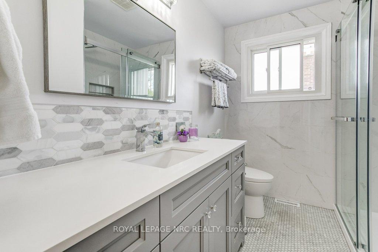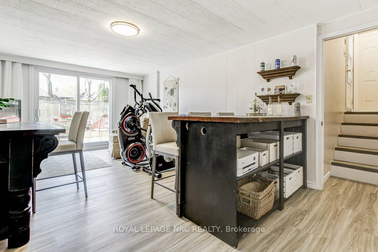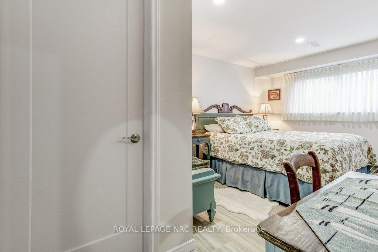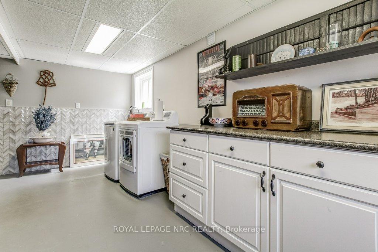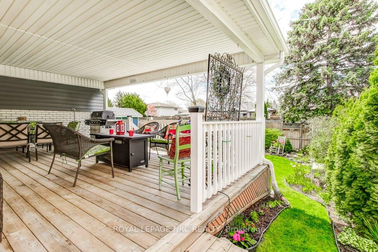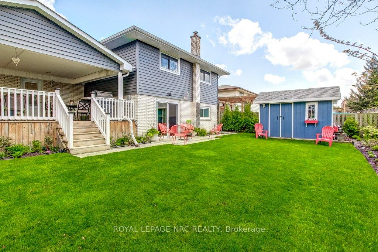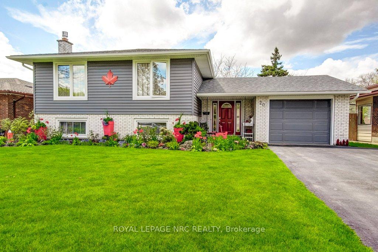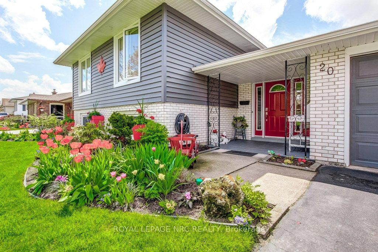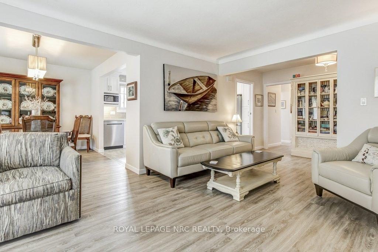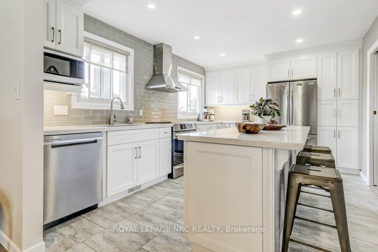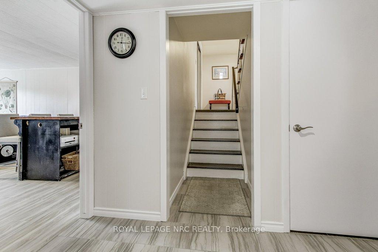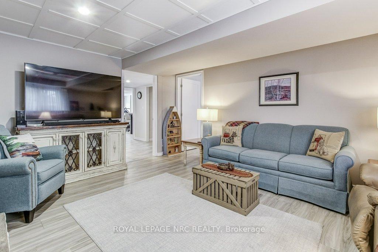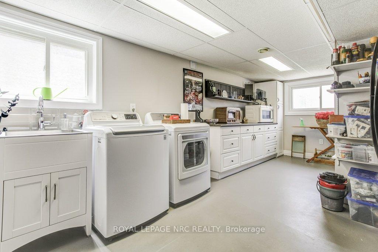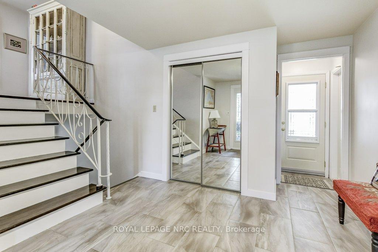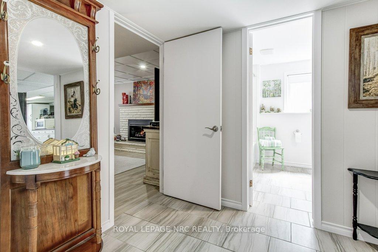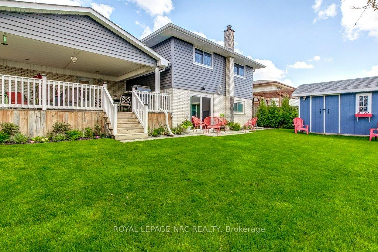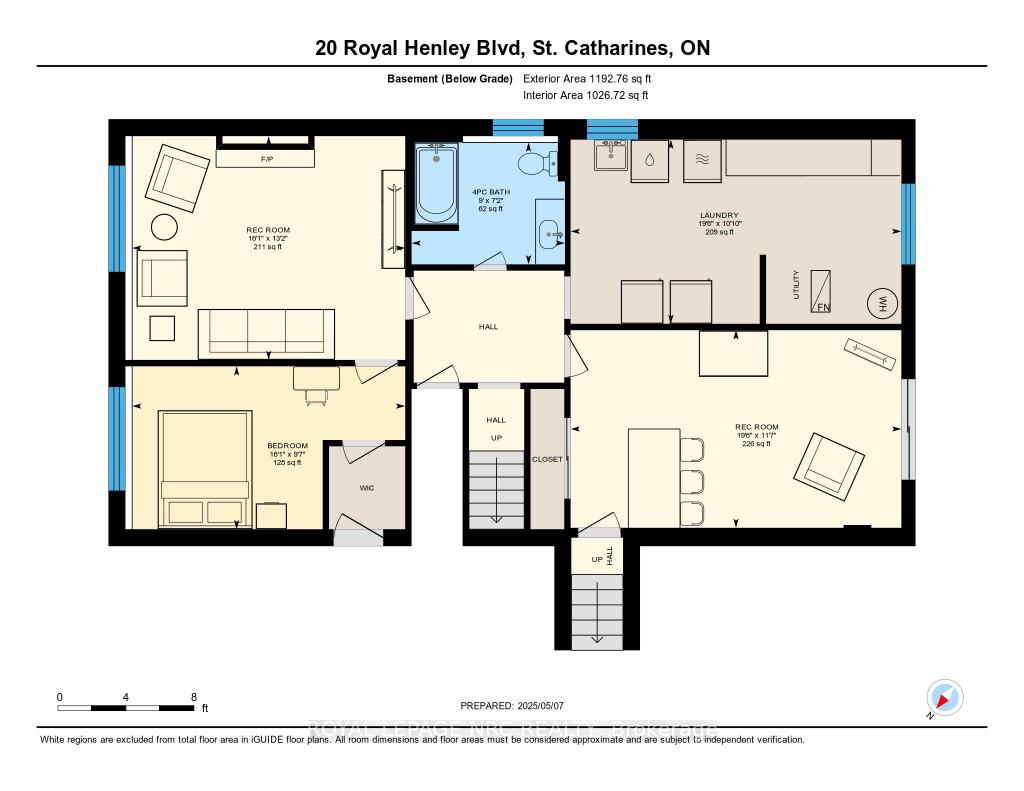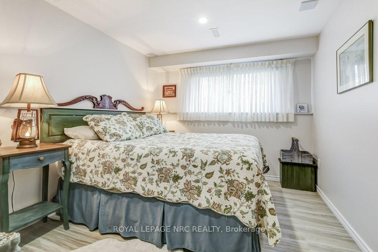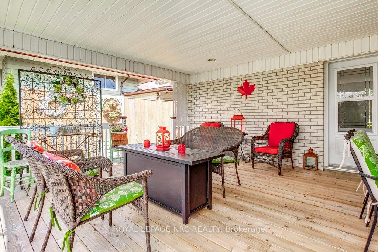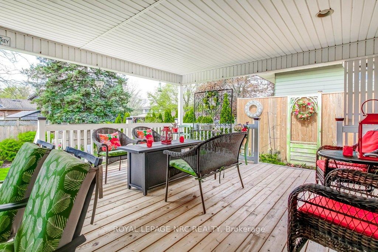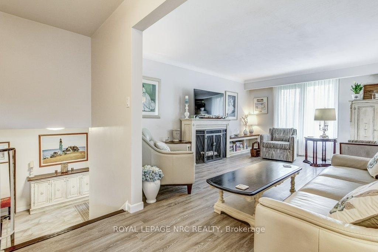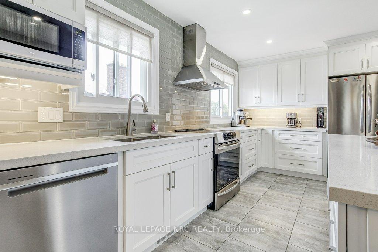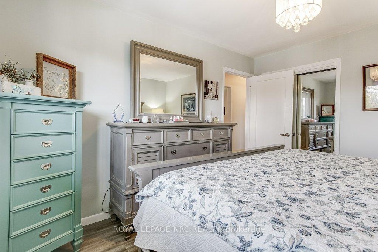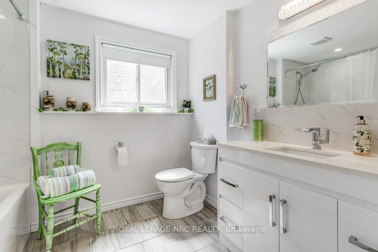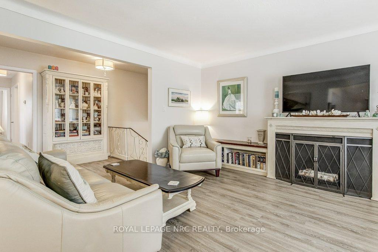$859,000
Available - For Sale
Listing ID: X12131568
20 Royal Henley Boul , St. Catharines, L2N 4R8, Niagara
| Pride of ownership shines throughout this beautifully updated and renovated raised bungalow in one of St. Catharine's most sought after neighbourhoods. Once you step inside the large inviting foyer you will notice the quality and tasteful attention to detail that has gone into making this home so special. The upper level boasts a wonderfully renovated kitchen with large island, a newly renovated bathroom, and 3 bedrooms. The lower level has an additional bedroom with large bright windows, a fully renovated bathroom, and a comfortable rec-room with a gas fireplace. There is a multi-functional bright bonus room at ground level with patio doors that lead out to the lovingly kept beautiful rear gardens and patio. Spend your mornings and evenings enjoying the oversized covered back porch that overlook these gardens. There is also a separate entrance providing the ability for a possible in-law suite. Updates in the last 5 years include new windows, flooring throughout, AC, furnace, gas fireplace, owned hot water heater, sprinkler system, kitchen, both bathrooms, patio, and garden shed. Come see it to really appreciate this gem. |
| Price | $859,000 |
| Taxes: | $5752.00 |
| Assessment Year: | 2025 |
| Occupancy: | Owner |
| Address: | 20 Royal Henley Boul , St. Catharines, L2N 4R8, Niagara |
| Acreage: | < .50 |
| Directions/Cross Streets: | Ontario St. and Linwell Rd. |
| Rooms: | 7 |
| Rooms +: | 5 |
| Bedrooms: | 3 |
| Bedrooms +: | 1 |
| Family Room: | T |
| Basement: | Finished wit, Separate Ent |
| Level/Floor | Room | Length(ft) | Width(ft) | Descriptions | |
| Room 1 | Main | Kitchen | 15.48 | 10.73 | |
| Room 2 | Main | Living Ro | 16.89 | 12.99 | |
| Room 3 | Main | Dining Ro | 11.25 | 9.81 | |
| Room 4 | Main | Primary B | 12.73 | 10.86 | |
| Room 5 | Main | Bedroom 2 | 12.89 | 9.87 | |
| Room 6 | Main | Bedroom 3 | 10.23 | 9.32 | |
| Room 7 | Main | Bathroom | 8.3 | 6.99 | 3 Pc Bath |
| Room 8 | Lower | Bedroom | 16.4 | 9.48 | |
| Room 9 | Lower | Recreatio | 16.4 | 13.19 | |
| Room 10 | Lower | Bathroom | 8.79 | 7.74 | 4 Pc Bath |
| Room 11 | Lower | Utility R | 19.48 | 10.79 | Laundry Sink, Combined w/Laundry |
| Room 12 | Lower | Other | 19.35 | 11.81 | Finished, Sliding Doors, W/O To Garden |
| Room 13 | In Between | Foyer | 11.28 | 9.74 |
| Washroom Type | No. of Pieces | Level |
| Washroom Type 1 | 3 | Main |
| Washroom Type 2 | 4 | Lower |
| Washroom Type 3 | 0 | |
| Washroom Type 4 | 0 | |
| Washroom Type 5 | 0 |
| Total Area: | 0.00 |
| Approximatly Age: | 51-99 |
| Property Type: | Detached |
| Style: | Bungalow-Raised |
| Exterior: | Brick, Vinyl Siding |
| Garage Type: | Attached |
| (Parking/)Drive: | Private Do |
| Drive Parking Spaces: | 4 |
| Park #1 | |
| Parking Type: | Private Do |
| Park #2 | |
| Parking Type: | Private Do |
| Pool: | None |
| Other Structures: | Fence - Full, |
| Approximatly Age: | 51-99 |
| Approximatly Square Footage: | 1100-1500 |
| Property Features: | Place Of Wor, Public Transit |
| CAC Included: | N |
| Water Included: | N |
| Cabel TV Included: | N |
| Common Elements Included: | N |
| Heat Included: | N |
| Parking Included: | N |
| Condo Tax Included: | N |
| Building Insurance Included: | N |
| Fireplace/Stove: | Y |
| Heat Type: | Forced Air |
| Central Air Conditioning: | Central Air |
| Central Vac: | N |
| Laundry Level: | Syste |
| Ensuite Laundry: | F |
| Sewers: | Sewer |
$
%
Years
This calculator is for demonstration purposes only. Always consult a professional
financial advisor before making personal financial decisions.
| Although the information displayed is believed to be accurate, no warranties or representations are made of any kind. |
| ROYAL LEPAGE NRC REALTY |
|
|

Shaukat Malik, M.Sc
Broker Of Record
Dir:
647-575-1010
Bus:
416-400-9125
Fax:
1-866-516-3444
| Virtual Tour | Book Showing | Email a Friend |
Jump To:
At a Glance:
| Type: | Freehold - Detached |
| Area: | Niagara |
| Municipality: | St. Catharines |
| Neighbourhood: | 439 - Martindale Pond |
| Style: | Bungalow-Raised |
| Approximate Age: | 51-99 |
| Tax: | $5,752 |
| Beds: | 3+1 |
| Baths: | 2 |
| Fireplace: | Y |
| Pool: | None |
Locatin Map:
Payment Calculator:

