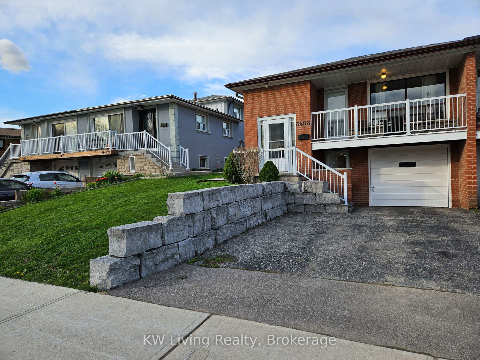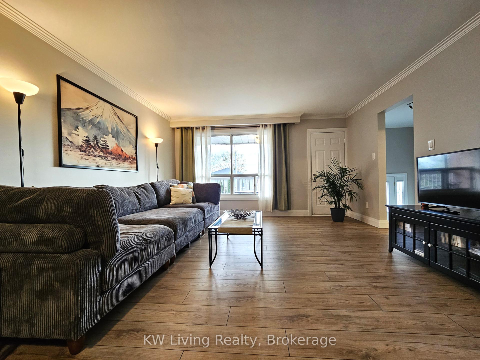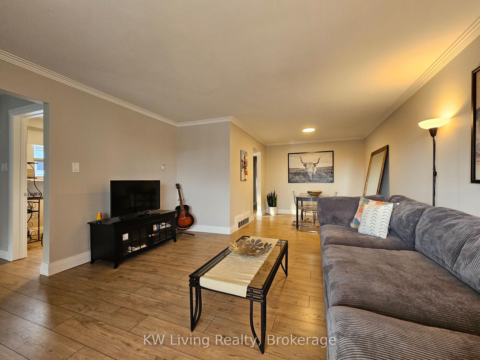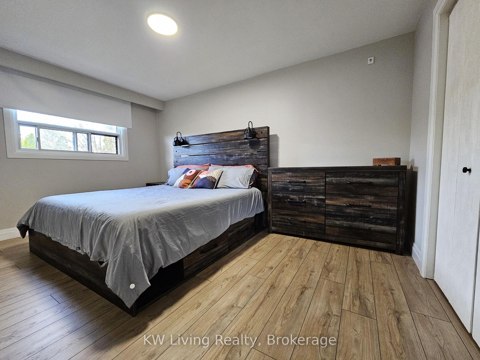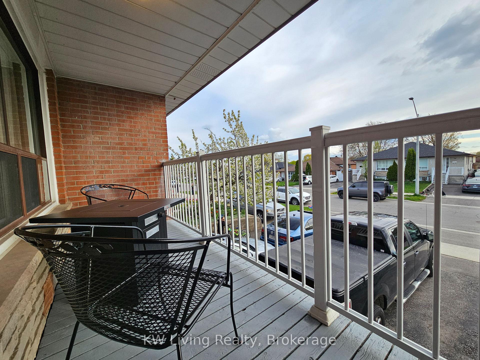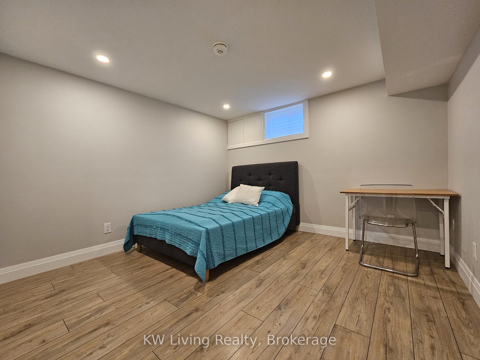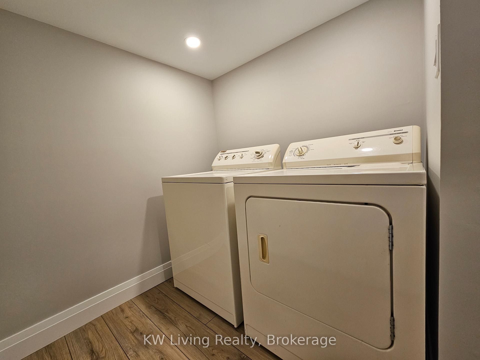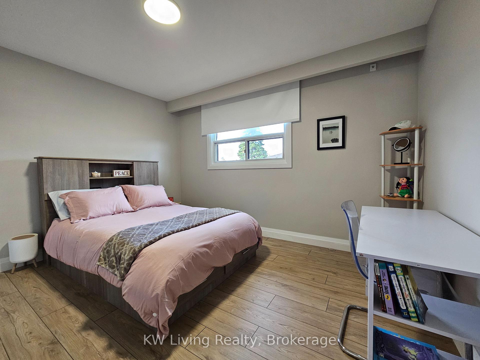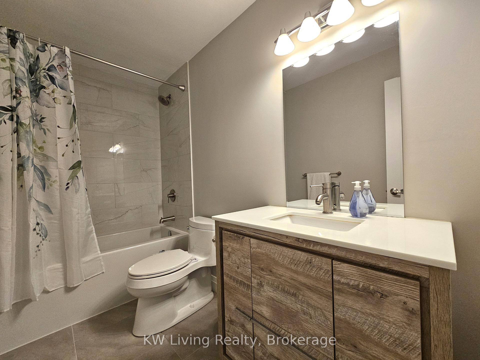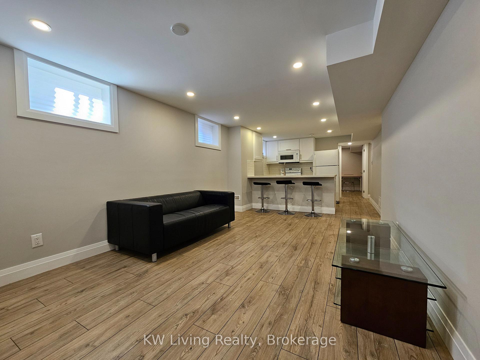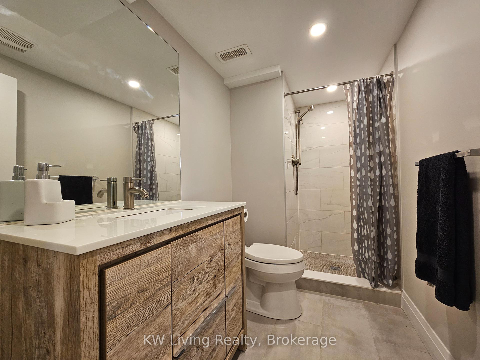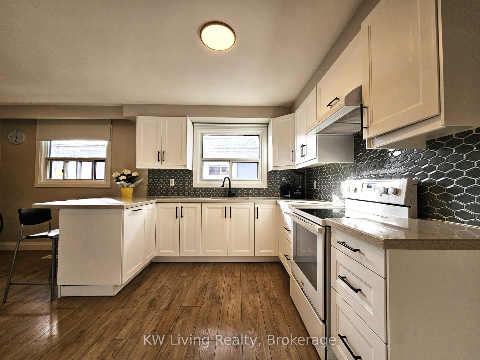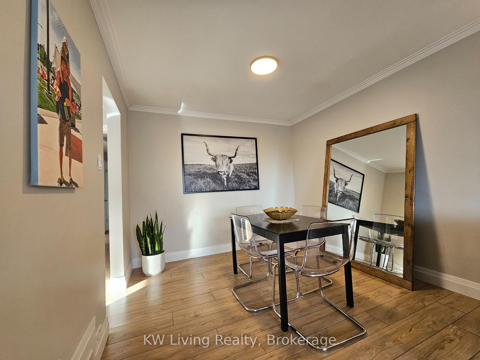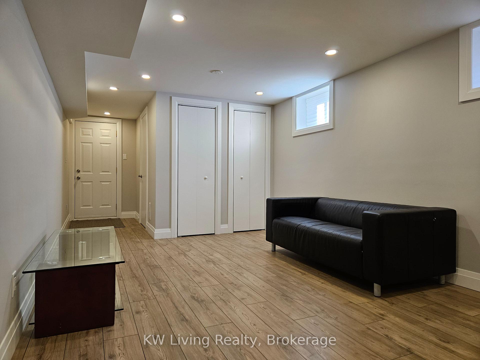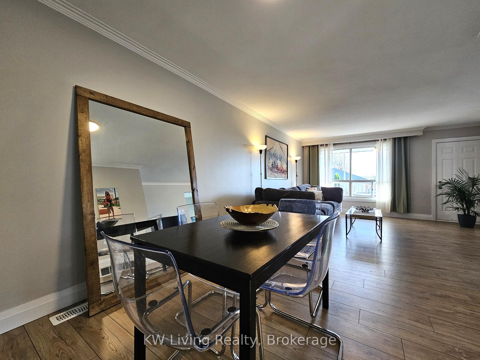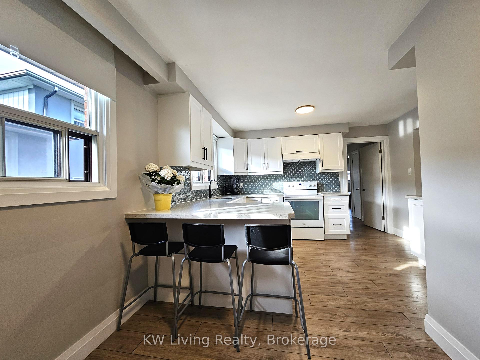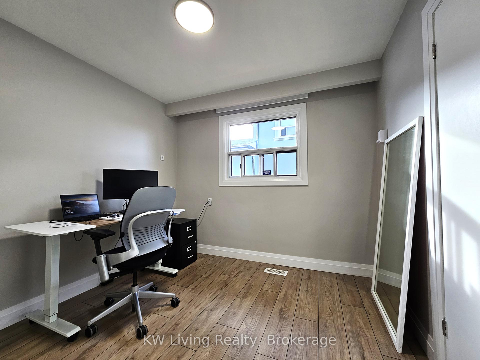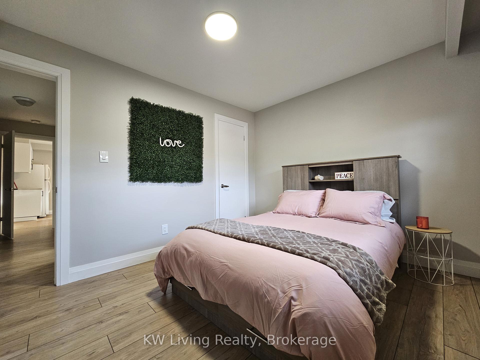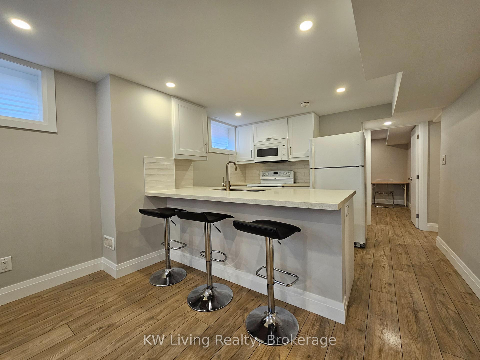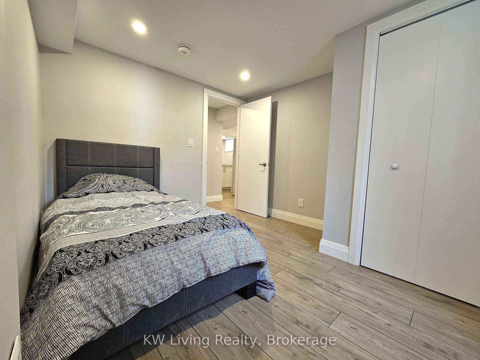$1,030,000
Available - For Sale
Listing ID: W12131554
3403 Ellengale Driv , Mississauga, L5C 1Z5, Peel
| Desirable Erindale area with modern finishes. Basement has city-approved permit to rent out as separate 2 bedroom unit. This meticulously well kept home boasts large kitchens and living spaces. The main floor features a combined family and dining room, ideal for entertaining. The kitchen has 2 large windows, long countertops, and plenty of space for storage. Fully finished city-approved legal 2 bedroom unit, this basement has a separate entrance + walk-up to backyard. Versatile space complete with a generously sized living room. Basement can be used as a separate rental unit, or for the perfect in-law suite or extended family living. The home is fully renovated with many modern finishes. University of Toronto, high ranking Woodlands high school, Square One, Westdale Mall, close walk to bus stop, many shops and restaurants within |
| Price | $1,030,000 |
| Taxes: | $5727.23 |
| Occupancy: | Vacant |
| Address: | 3403 Ellengale Driv , Mississauga, L5C 1Z5, Peel |
| Acreage: | < .50 |
| Directions/Cross Streets: | Erindale St N Rd/Dundas St |
| Rooms: | 9 |
| Rooms +: | 2 |
| Bedrooms: | 3 |
| Bedrooms +: | 2 |
| Family Room: | T |
| Basement: | Finished wit, Separate Ent |
| Level/Floor | Room | Length(ft) | Width(ft) | Descriptions | |
| Room 1 | Main | Kitchen | 17.06 | 12.5 | Quartz Counter, Breakfast Area, Window |
| Room 2 | Main | Family Ro | 14.01 | 14.5 | W/O To Balcony, Open Concept, Hardwood Floor |
| Room 3 | Main | Dining Ro | 10.5 | 9.51 | Combined w/Family, Hardwood Floor |
| Room 4 | Main | Primary B | 14.99 | 10 | Double Closet, Large Window, Hardwood Floor |
| Room 5 | Main | Bedroom 2 | 9.51 | 12 | Large Closet, Large Window, Hardwood Floor |
| Room 6 | Main | Bedroom 3 | 9.51 | 9.02 | Closet, Large Window, Hardwood Floor |
| Room 7 | Basement | Kitchen | 11.02 | 13.02 | Quartz Counter, Breakfast Bar, Modern Kitchen |
| Room 8 | Basement | Living Ro | 11.02 | 15.02 | Open Concept, Window, Wood |
| Room 9 | Basement | Primary B | 11.02 | 11.02 | Closet, Window, Wood |
| Room 10 | Basement | Bedroom 2 | 11.02 | 9.51 | W/O To Yard, Wood |
| Room 11 | Basement | Laundry | 6 | 6 |
| Washroom Type | No. of Pieces | Level |
| Washroom Type 1 | 4 | Main |
| Washroom Type 2 | 4 | Basement |
| Washroom Type 3 | 0 | |
| Washroom Type 4 | 0 | |
| Washroom Type 5 | 0 | |
| Washroom Type 6 | 4 | Main |
| Washroom Type 7 | 4 | Basement |
| Washroom Type 8 | 0 | |
| Washroom Type 9 | 0 | |
| Washroom Type 10 | 0 |
| Total Area: | 0.00 |
| Property Type: | Semi-Detached |
| Style: | Bungalow-Raised |
| Exterior: | Brick |
| Garage Type: | Built-In |
| (Parking/)Drive: | Private Do |
| Drive Parking Spaces: | 2 |
| Park #1 | |
| Parking Type: | Private Do |
| Park #2 | |
| Parking Type: | Private Do |
| Pool: | None |
| Other Structures: | Shed |
| Approximatly Square Footage: | 700-1100 |
| Property Features: | Golf, Library |
| CAC Included: | N |
| Water Included: | N |
| Cabel TV Included: | N |
| Common Elements Included: | N |
| Heat Included: | N |
| Parking Included: | N |
| Condo Tax Included: | N |
| Building Insurance Included: | N |
| Fireplace/Stove: | N |
| Heat Type: | Forced Air |
| Central Air Conditioning: | Central Air |
| Central Vac: | N |
| Laundry Level: | Syste |
| Ensuite Laundry: | F |
| Elevator Lift: | False |
| Sewers: | Sewer |
$
%
Years
This calculator is for demonstration purposes only. Always consult a professional
financial advisor before making personal financial decisions.
| Although the information displayed is believed to be accurate, no warranties or representations are made of any kind. |
| KW Living Realty |
|
|

Shaukat Malik, M.Sc
Broker Of Record
Dir:
647-575-1010
Bus:
416-400-9125
Fax:
1-866-516-3444
| Book Showing | Email a Friend |
Jump To:
At a Glance:
| Type: | Freehold - Semi-Detached |
| Area: | Peel |
| Municipality: | Mississauga |
| Neighbourhood: | Erindale |
| Style: | Bungalow-Raised |
| Tax: | $5,727.23 |
| Beds: | 3+2 |
| Baths: | 2 |
| Fireplace: | N |
| Pool: | None |
Locatin Map:
Payment Calculator:

