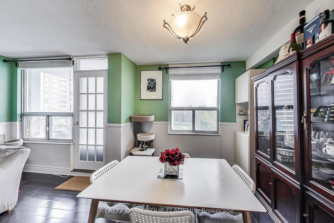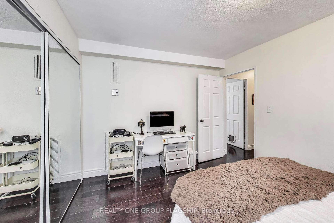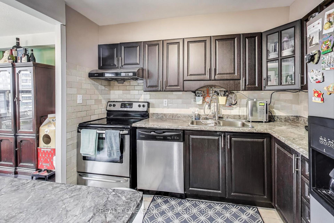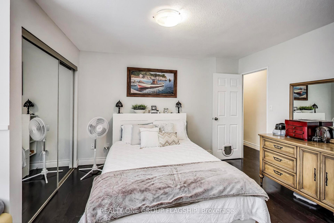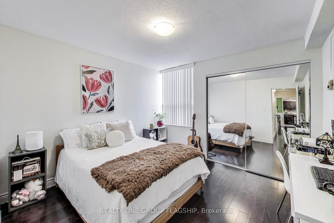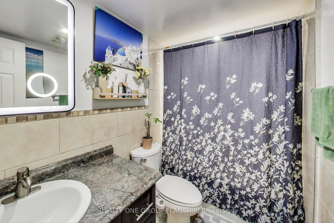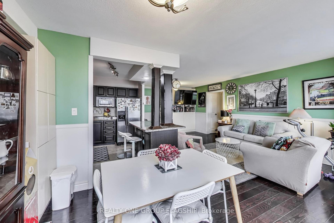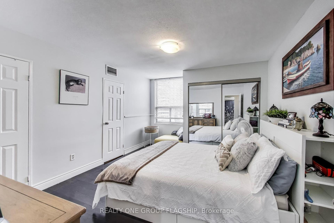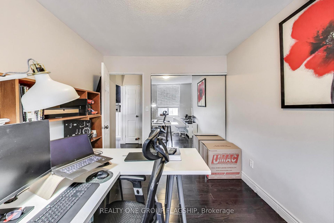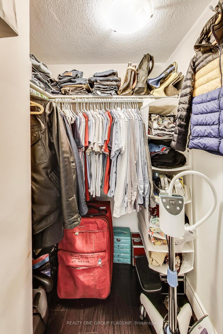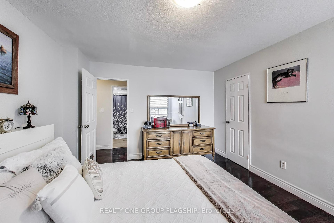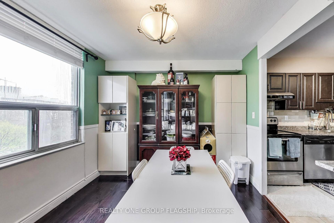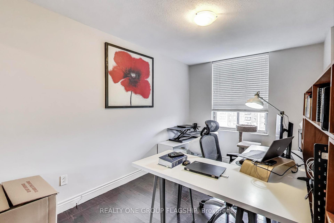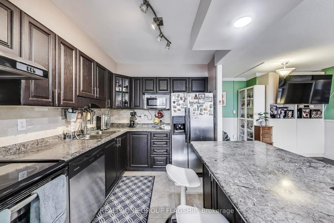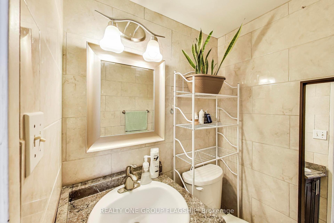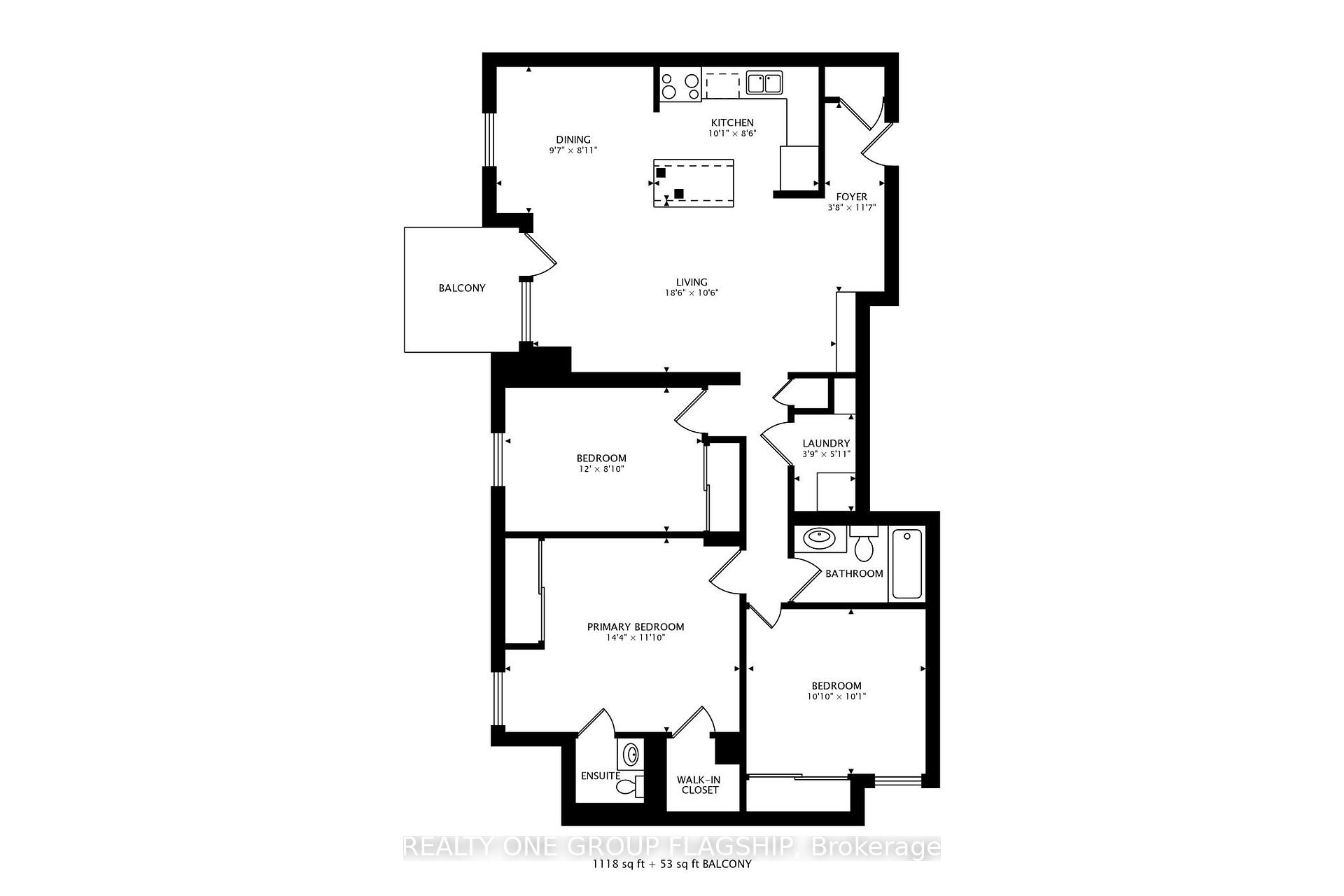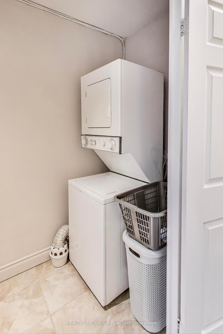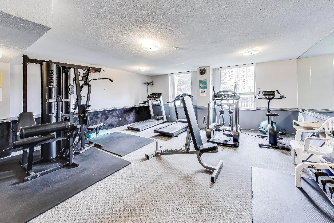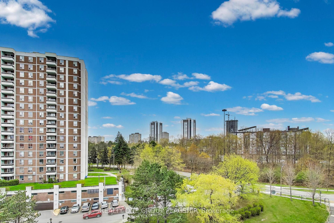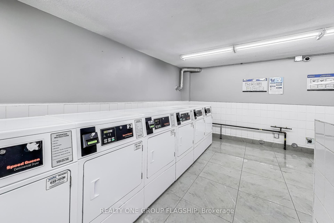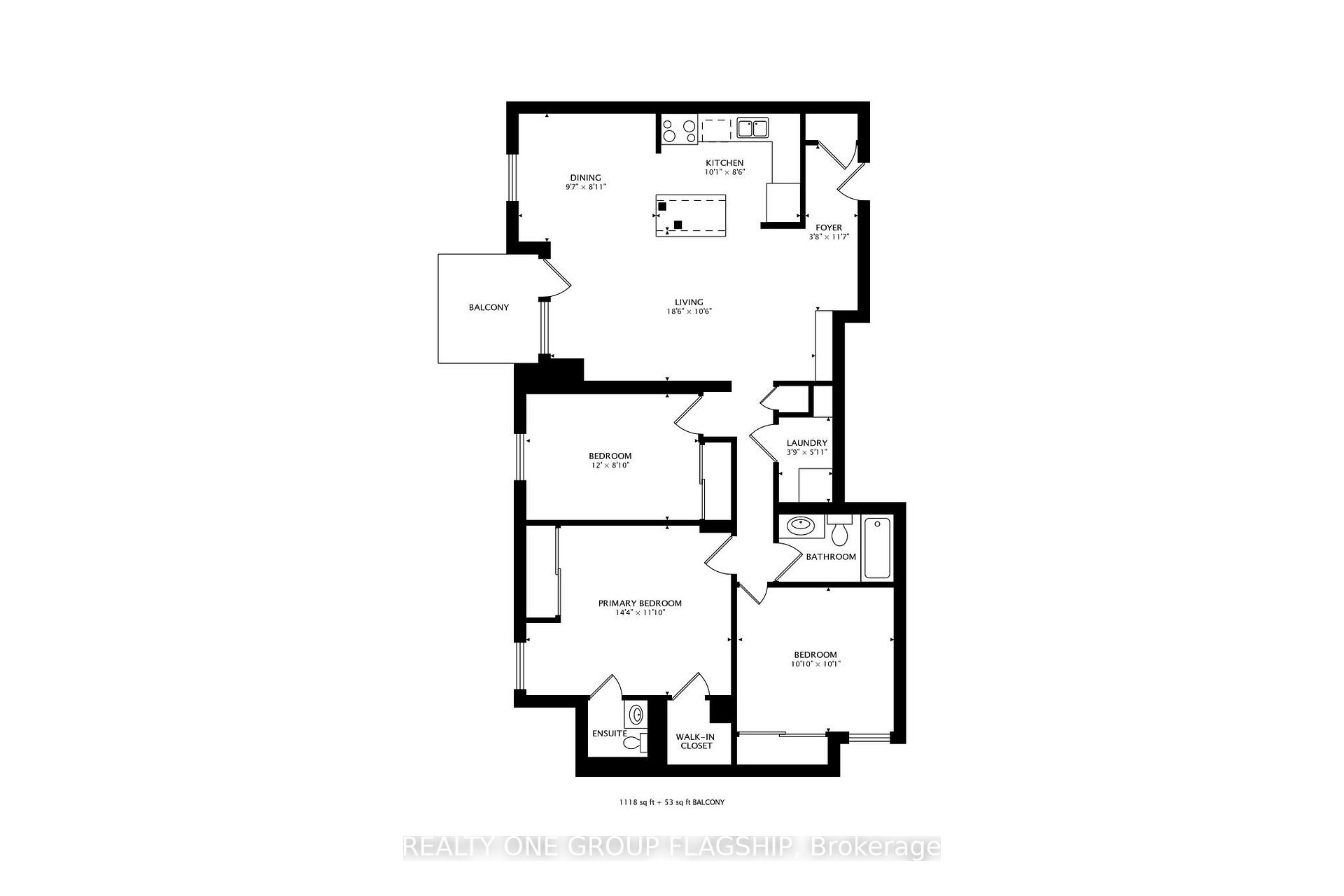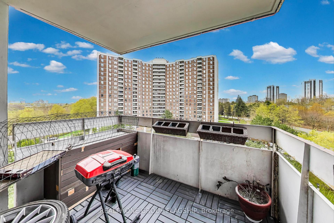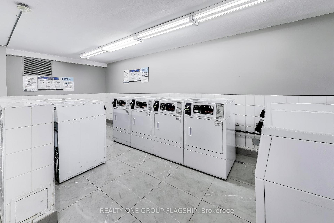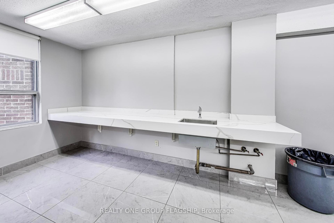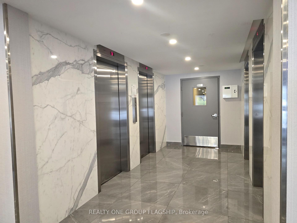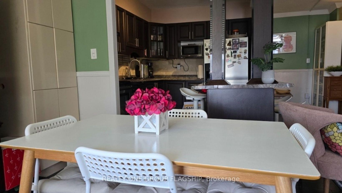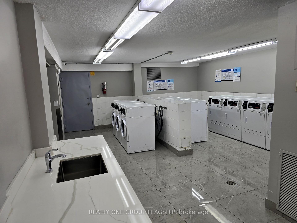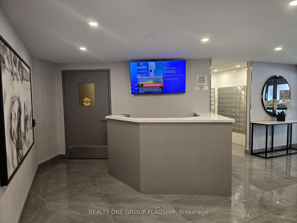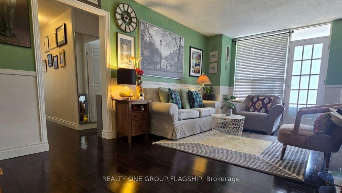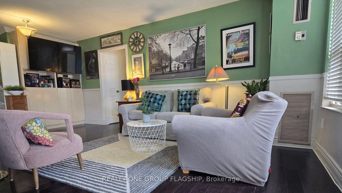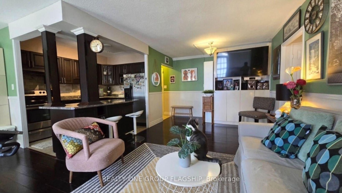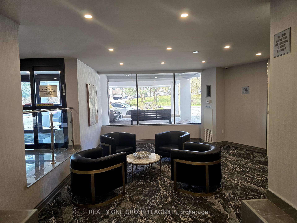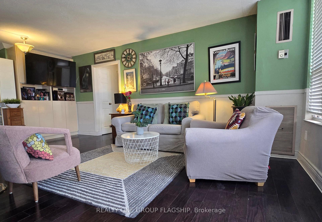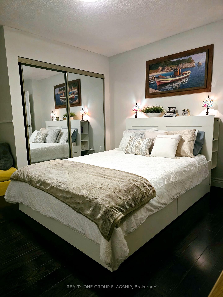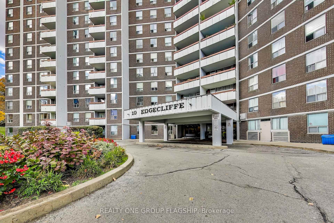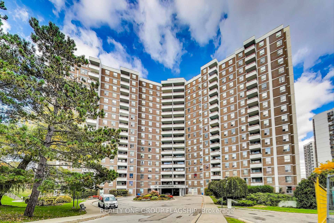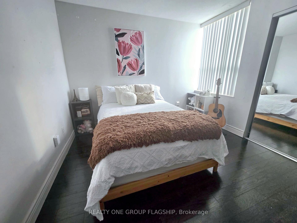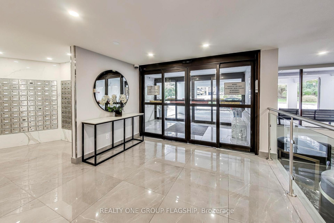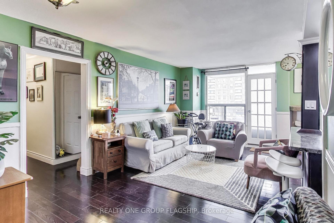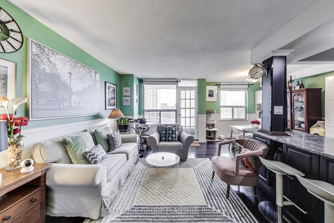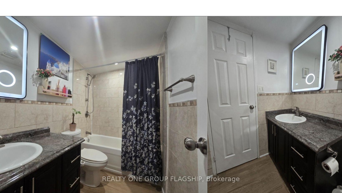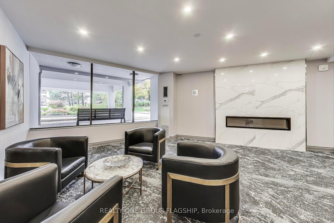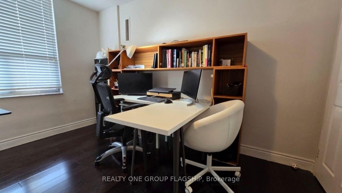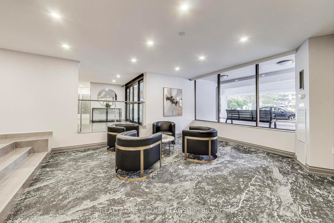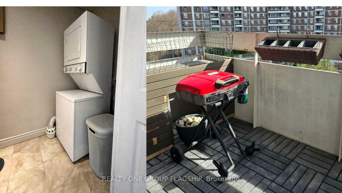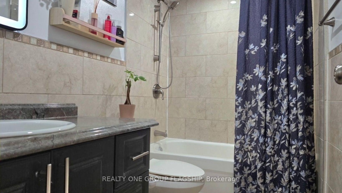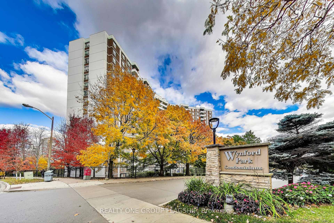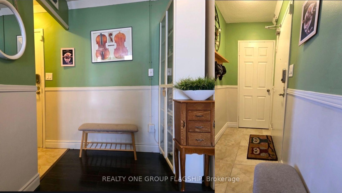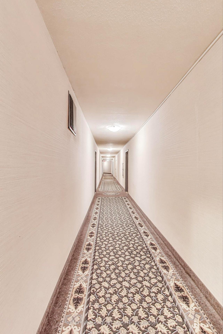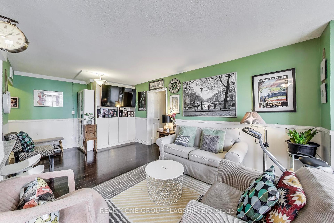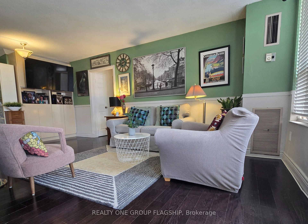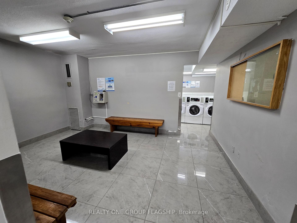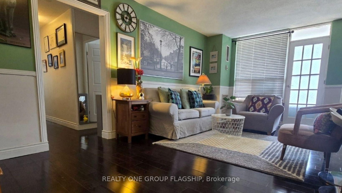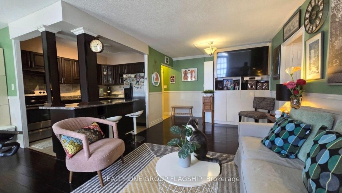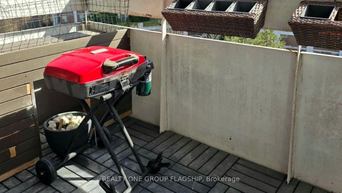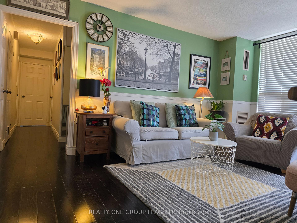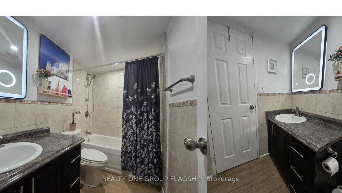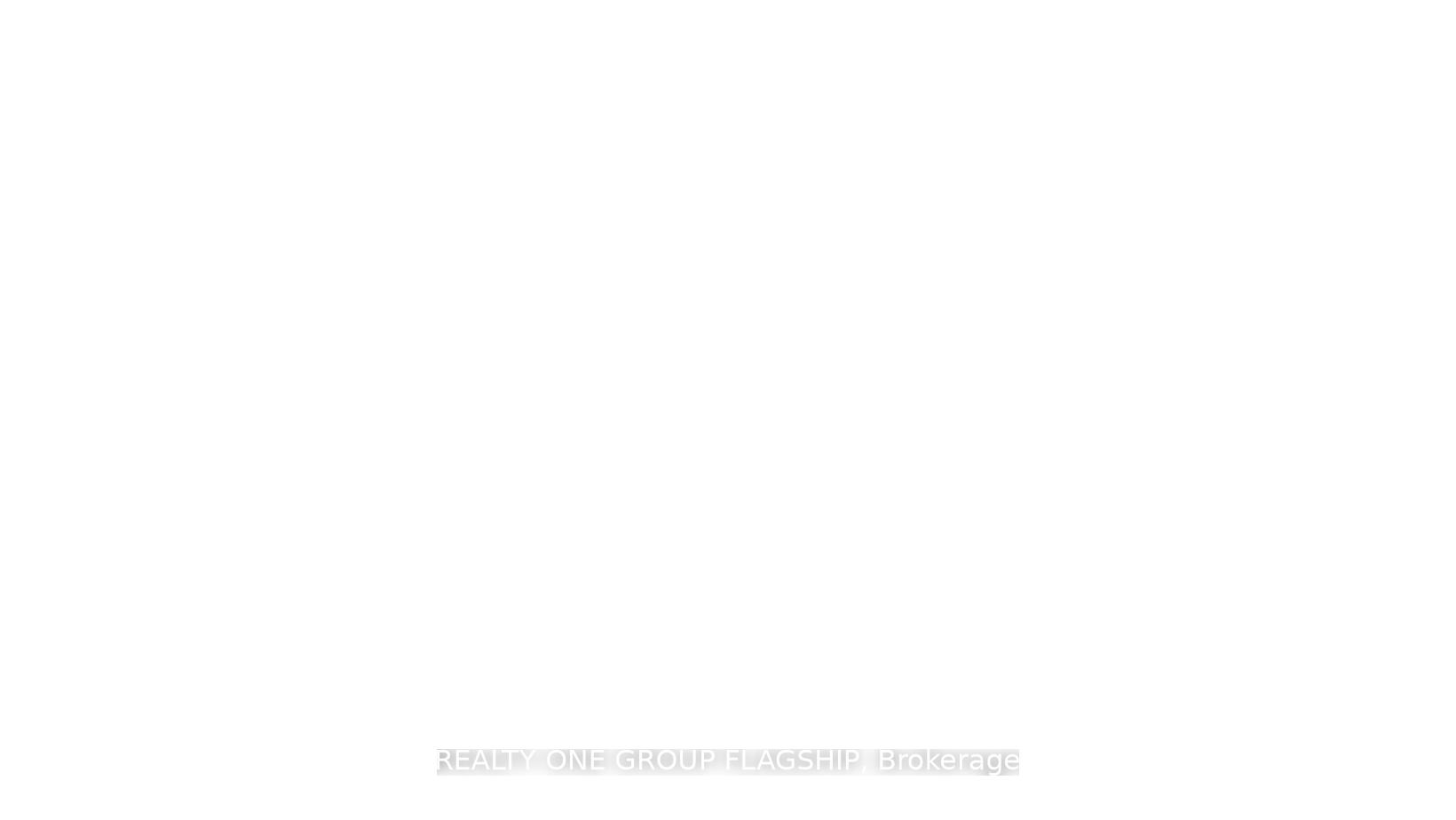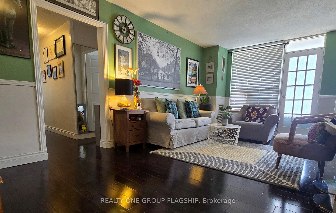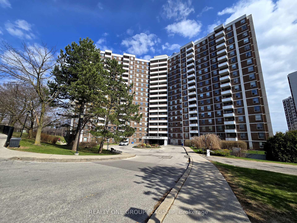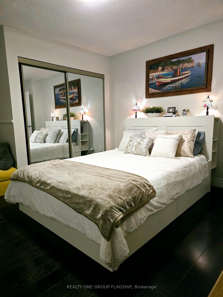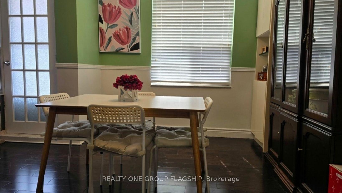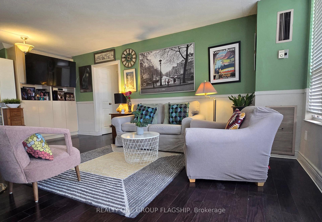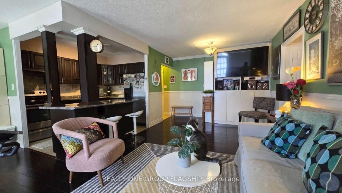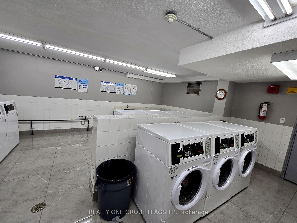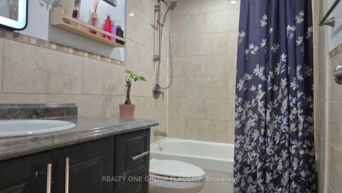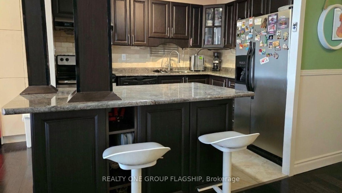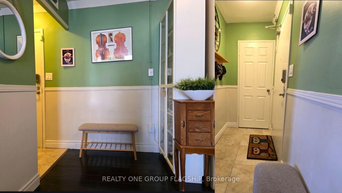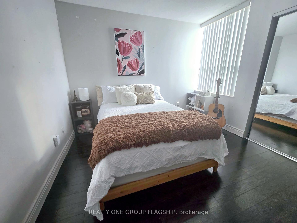$588,800
Available - For Sale
Listing ID: C12117623
10 Edgecliff Golf , Toronto, M3C 3A3, Toronto
| Welcome to 10 Edgecliff Golfway, Unit 1009 a beautifully maintained, spacious 3-bedroom, 2-bath condo in one of Torontos most family-friendly communities! This bright and well maintained, open-concept unit offers stunning unobstructed views, an open concept island kitchen with stainless steel appliances, and large bedrooms perfect for families or professionals seeking extra space. The primary bedroom features a walk-in closet and an ensuite bath. Freshly painted and move-in ready!Enjoy outstanding building amenities including gym, party/meeting room, visitor parking, and 24-hour security. Maintenance fees include hydro, heat, water, and cable TV offering incredible value! Prime location with easy access to the DVP, 401, and TTC at your doorstep. Minutes to schools, shopping centres, golf courses, and parks like Aga Khan Park and E.T. Seton Park.Perfect for first-time buyers, downsizers, or investors looking for a well-managed building in a high-demand area. Parking and locker included!Dont miss the opportunity to live in a vibrant community surrounded by green space and urban convenience. Book your showing today and experience the best of city living with the comfort and tranquility you deserve! |
| Price | $588,800 |
| Taxes: | $1695.00 |
| Assessment Year: | 2024 |
| Occupancy: | Owner |
| Address: | 10 Edgecliff Golf , Toronto, M3C 3A3, Toronto |
| Postal Code: | M3C 3A3 |
| Province/State: | Toronto |
| Directions/Cross Streets: | Don Mills & Eglinton |
| Level/Floor | Room | Length(ft) | Width(ft) | Descriptions | |
| Room 1 | Flat | Foyer | 5.48 | 6.56 | |
| Room 2 | Flat | Living Ro | 21.22 | 10.76 | Combined w/Dining, Hardwood Floor |
| Room 3 | Flat | Dining Ro | 21.22 | 9.84 | Combined w/Dining, Cedar Closet(s) |
| Room 4 | Flat | Family Ro | 9.45 | 6.56 | Window |
| Room 5 | Flat | Kitchen | 9.84 | 8.2 | Open Concept, Breakfast Bar |
| Room 6 | Flat | Bedroom | 11.97 | 10.99 | 2 Pc Ensuite, Hardwood Floor, Large Closet |
| Room 7 | Flat | Bedroom 2 | 11.97 | 8.86 | Large Closet, Hardwood Floor |
| Room 8 | Flat | Bedroom 3 | 11.81 | 9.84 | Large Closet, Hardwood Floor |
| Washroom Type | No. of Pieces | Level |
| Washroom Type 1 | 4 | Flat |
| Washroom Type 2 | 2 | Flat |
| Washroom Type 3 | 0 | |
| Washroom Type 4 | 0 | |
| Washroom Type 5 | 0 |
| Total Area: | 0.00 |
| Washrooms: | 2 |
| Heat Type: | Forced Air |
| Central Air Conditioning: | Central Air |
$
%
Years
This calculator is for demonstration purposes only. Always consult a professional
financial advisor before making personal financial decisions.
| Although the information displayed is believed to be accurate, no warranties or representations are made of any kind. |
| REALTY ONE GROUP FLAGSHIP |
|
|

Shaukat Malik, M.Sc
Broker Of Record
Dir:
647-575-1010
Bus:
416-400-9125
Fax:
1-866-516-3444
| Book Showing | Email a Friend |
Jump To:
At a Glance:
| Type: | Com - Condo Apartment |
| Area: | Toronto |
| Municipality: | Toronto C11 |
| Neighbourhood: | Flemingdon Park |
| Style: | Apartment |
| Tax: | $1,695 |
| Maintenance Fee: | $887.29 |
| Beds: | 3 |
| Baths: | 2 |
| Fireplace: | N |
Locatin Map:
Payment Calculator:

