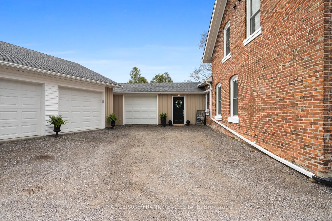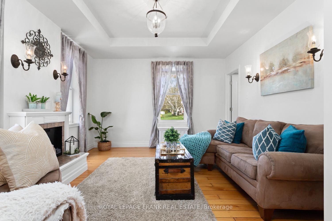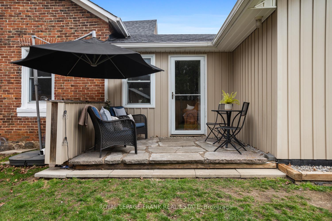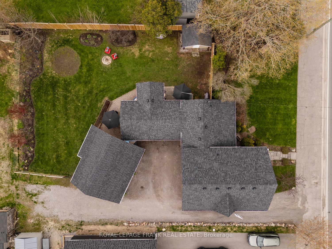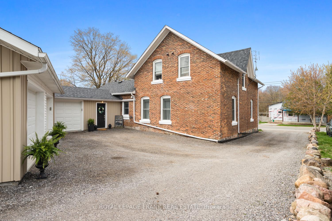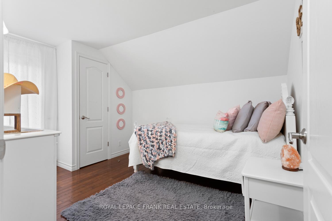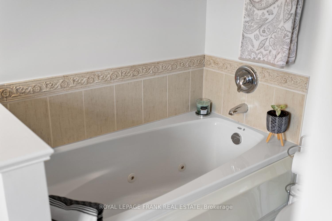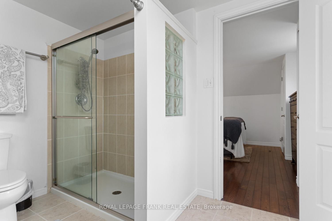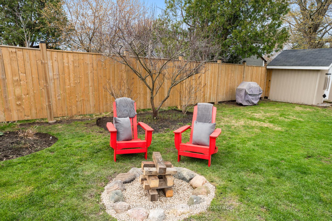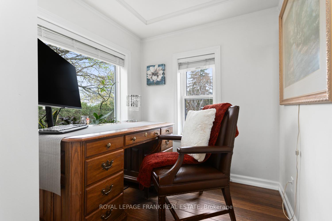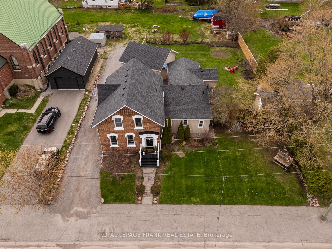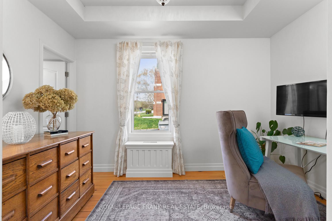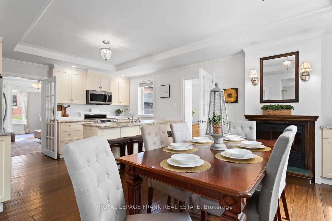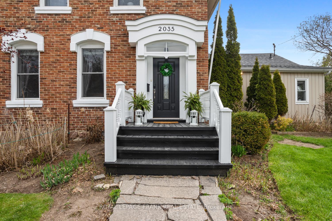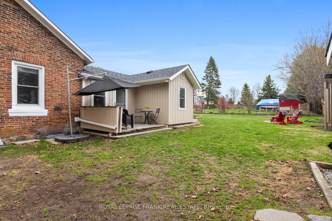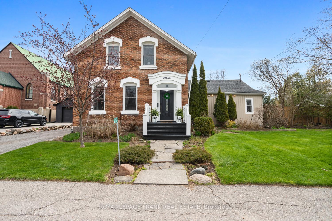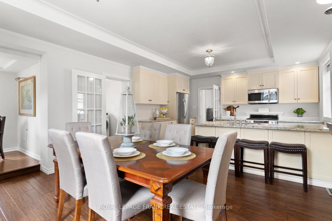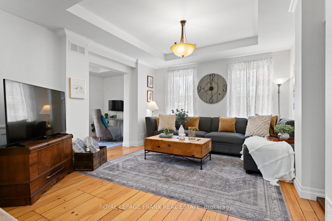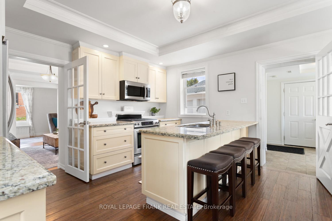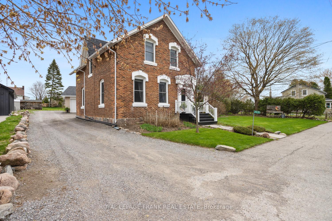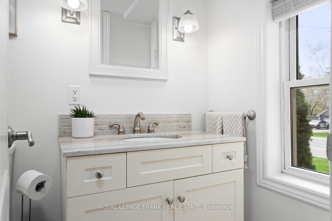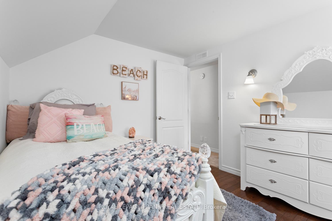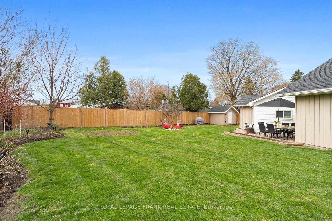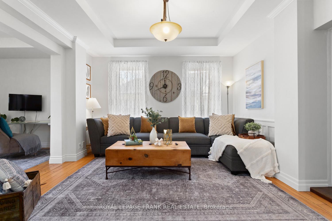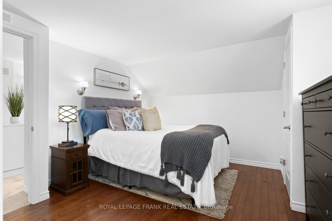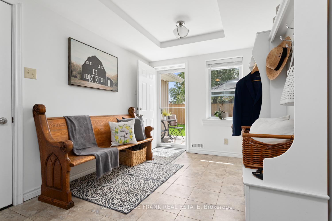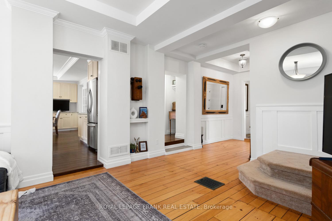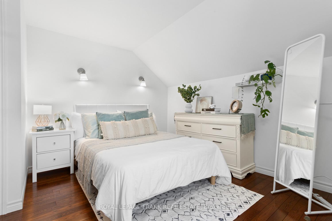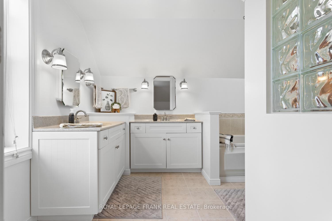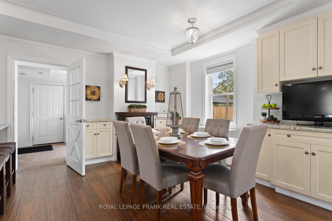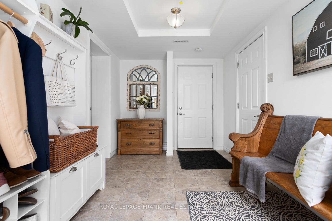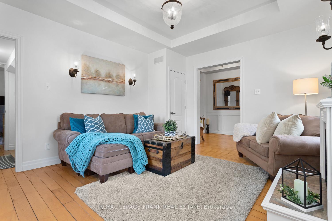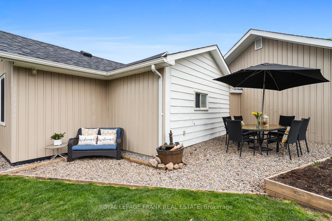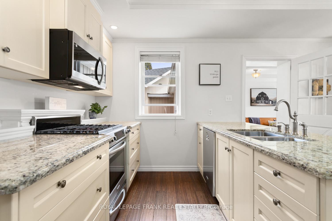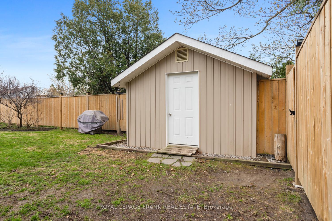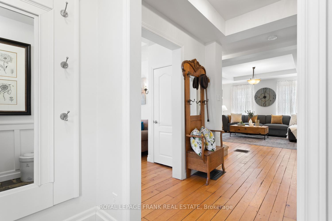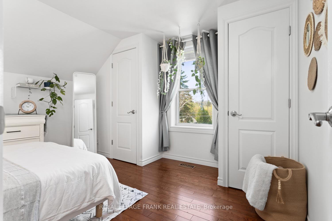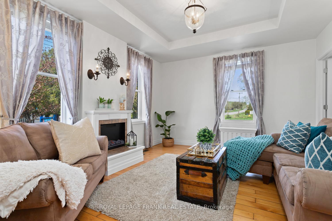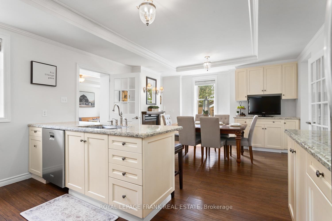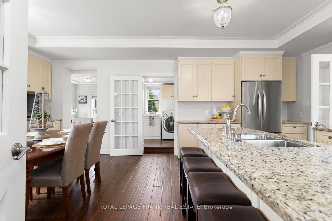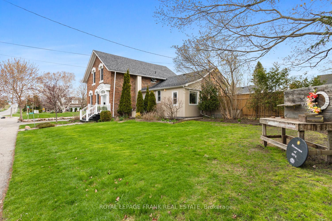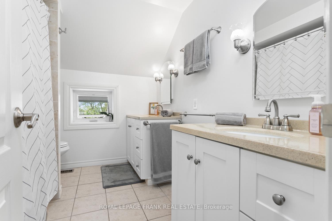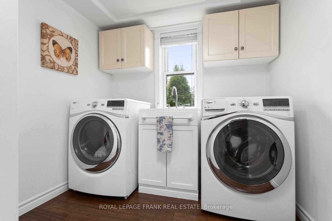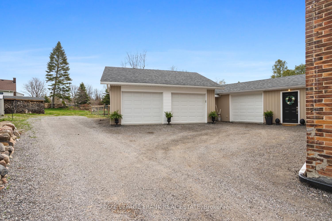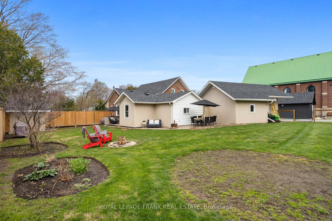$924,900
Available - For Sale
Listing ID: E12130122
2035 Newtonville Road , Clarington, L0A 1J0, Durham
| Experience the timeless charm of this impeccably maintained century home, seamlessly blended with modern comforts. You'll love the spacious eat-in kitchen featuring abundant granite countertops, a breakfast bar, and its own cozy fireplace perfect for gatherings. Affectionately known as "The Manse," this 2,500 sq. ft. residence offers 3 updated washrooms, including a full 5-piece ensuite bath retreat from the principal bedroom. The attached 3-car insulated and heated garage/workshop is ready for all of your projects! Sunlit main-floor office, and convenient main-floor laundry. Rich wooden plank floors add warmth and character throughout. Situated on a professionally landscaped premium lot, this home truly has it all. A true lifestyle in the country close to wineries, skiing at Brimicombe, ATV/snowmobile trails of the Ganaraska Forest, all while being in Durham Region with quick and easy access to the 401 highway. |
| Price | $924,900 |
| Taxes: | $5049.00 |
| Assessment Year: | 2024 |
| Occupancy: | Owner |
| Address: | 2035 Newtonville Road , Clarington, L0A 1J0, Durham |
| Directions/Cross Streets: | Highway2 & Newtonville Rd |
| Rooms: | 14 |
| Bedrooms: | 3 |
| Bedrooms +: | 0 |
| Family Room: | T |
| Basement: | Unfinished |
| Level/Floor | Room | Length(ft) | Width(ft) | Descriptions | |
| Room 1 | Main | Mud Room | 14.76 | 8.23 | Access To Garage, W/O To Patio |
| Room 2 | Main | Kitchen | 10.27 | 13.84 | Breakfast Bar, Granite Counters, French Doors |
| Room 3 | Main | Dining Ro | 10.5 | 13.84 | Fireplace, Hardwood Floor, B/I Shelves |
| Room 4 | Main | Office | 6.46 | 6.13 | Hardwood Floor, Window |
| Room 5 | Main | Laundry | 7.18 | 6.13 | Hardwood Floor, French Doors |
| Room 6 | Main | Family Ro | 12.86 | 18.96 | Hardwood Floor, Window |
| Room 7 | Main | Living Ro | 14.99 | 12.43 | Hardwood Floor, Fireplace, Window |
| Room 8 | Main | Den | 8.13 | 12.23 | Hardwood Floor, Window |
| Room 9 | Upper | Primary B | 12.56 | 12.23 | His and Hers Closets, 5 Pc Ensuite |
| Room 10 | Upper | Bedroom 2 | 9.45 | 12.43 | Closet, Window |
| Room 11 | Upper | Bedroom 3 | 11.81 | 12.43 | Closet, Window |
| Washroom Type | No. of Pieces | Level |
| Washroom Type 1 | 5 | Upper |
| Washroom Type 2 | 5 | Upper |
| Washroom Type 3 | 2 | Main |
| Washroom Type 4 | 0 | |
| Washroom Type 5 | 0 |
| Total Area: | 0.00 |
| Property Type: | Detached |
| Style: | 2-Storey |
| Exterior: | Brick, Vinyl Siding |
| Garage Type: | Attached |
| Drive Parking Spaces: | 4 |
| Pool: | None |
| Other Structures: | Shed |
| Approximatly Square Footage: | 2000-2500 |
| CAC Included: | N |
| Water Included: | N |
| Cabel TV Included: | N |
| Common Elements Included: | N |
| Heat Included: | N |
| Parking Included: | N |
| Condo Tax Included: | N |
| Building Insurance Included: | N |
| Fireplace/Stove: | Y |
| Heat Type: | Forced Air |
| Central Air Conditioning: | Central Air |
| Central Vac: | Y |
| Laundry Level: | Syste |
| Ensuite Laundry: | F |
| Sewers: | Septic |
$
%
Years
This calculator is for demonstration purposes only. Always consult a professional
financial advisor before making personal financial decisions.
| Although the information displayed is believed to be accurate, no warranties or representations are made of any kind. |
| ROYAL LEPAGE FRANK REAL ESTATE |
|
|

Shaukat Malik, M.Sc
Broker Of Record
Dir:
647-575-1010
Bus:
416-400-9125
Fax:
1-866-516-3444
| Virtual Tour | Book Showing | Email a Friend |
Jump To:
At a Glance:
| Type: | Freehold - Detached |
| Area: | Durham |
| Municipality: | Clarington |
| Neighbourhood: | Rural Clarington |
| Style: | 2-Storey |
| Tax: | $5,049 |
| Beds: | 3 |
| Baths: | 3 |
| Fireplace: | Y |
| Pool: | None |
Locatin Map:
Payment Calculator:

