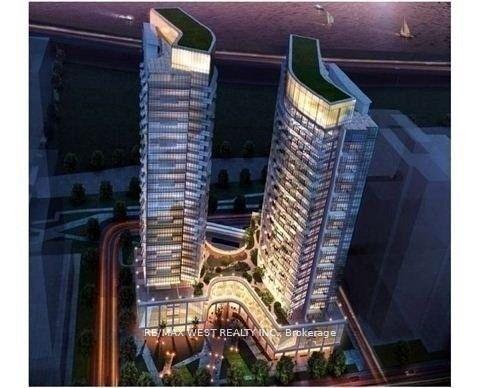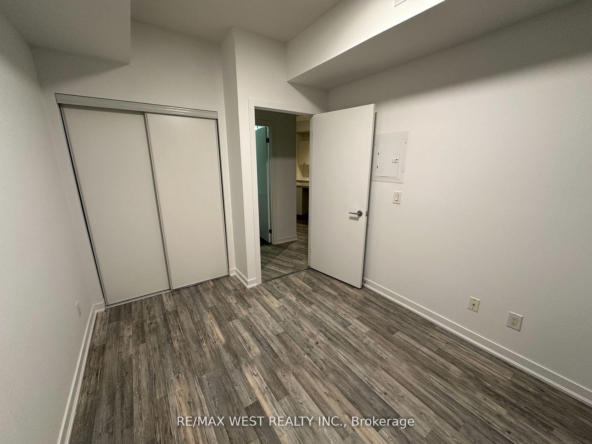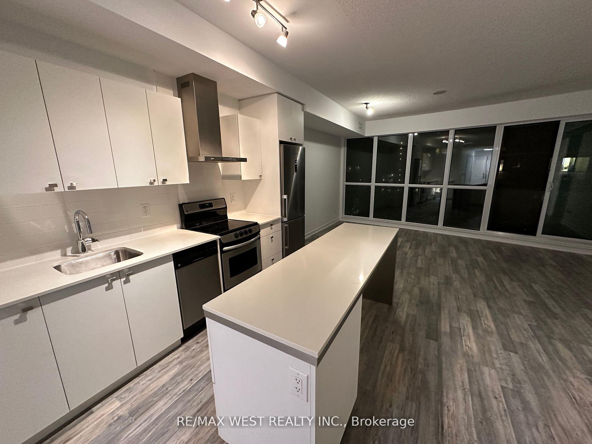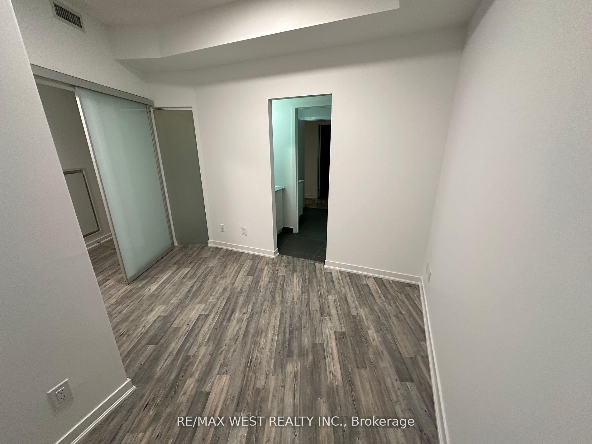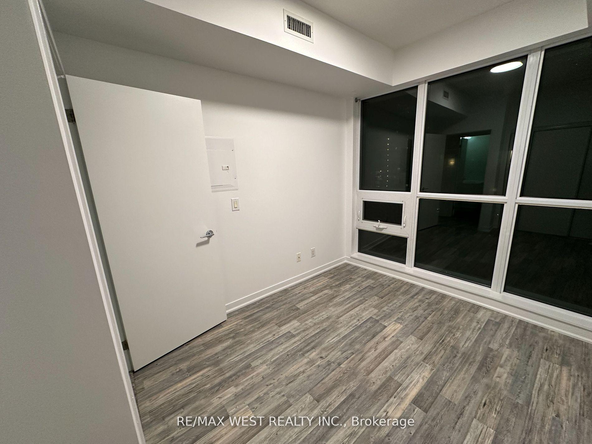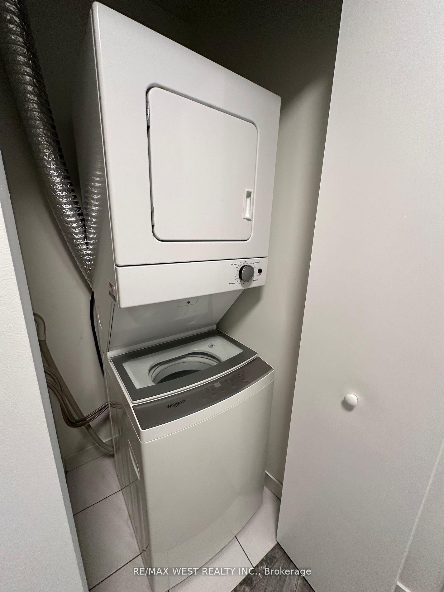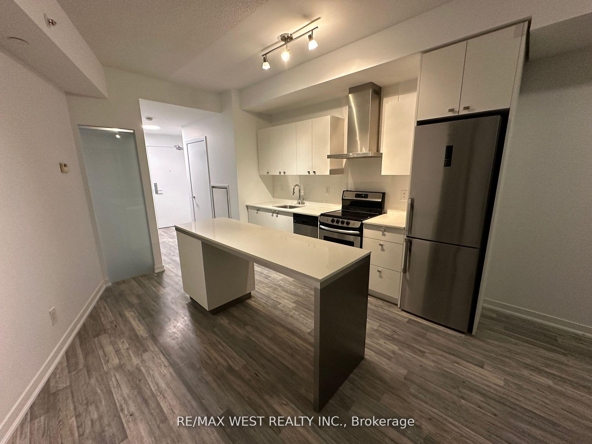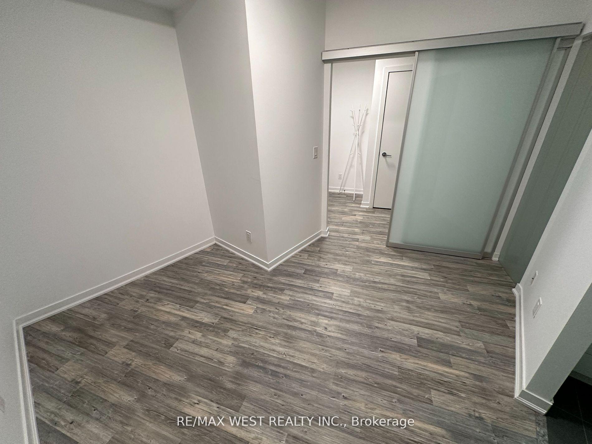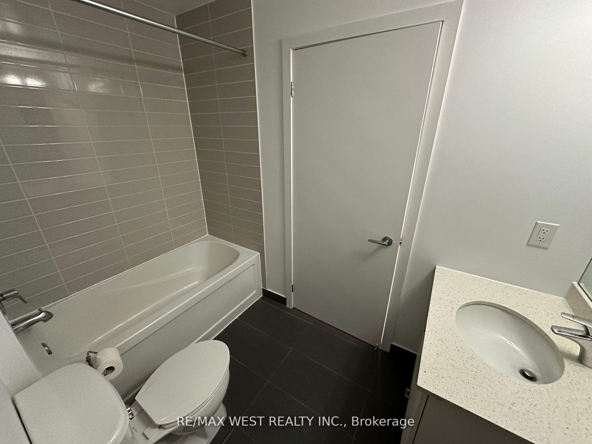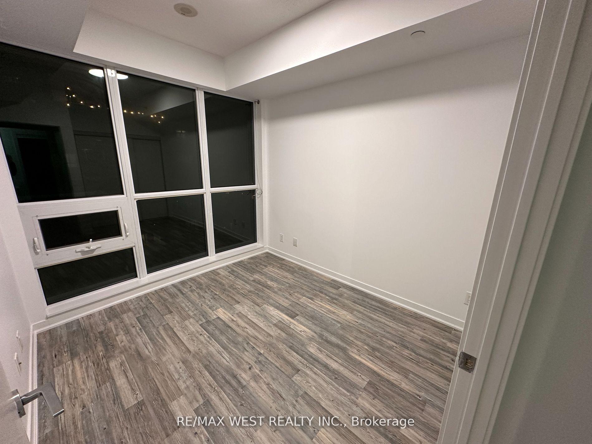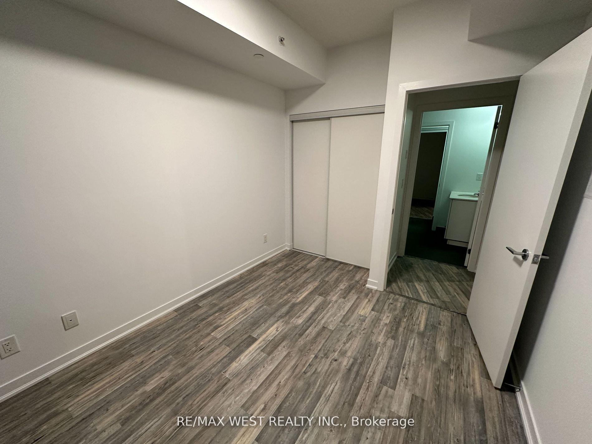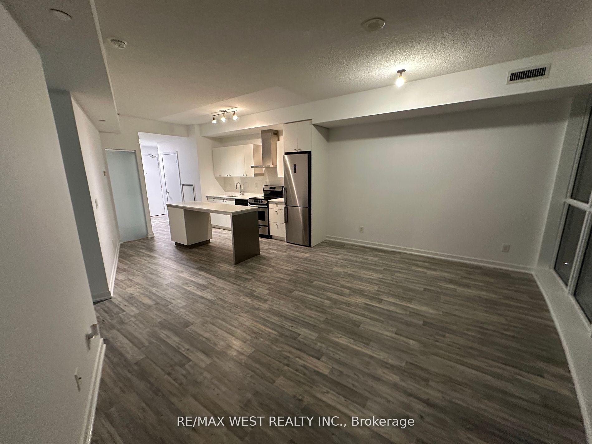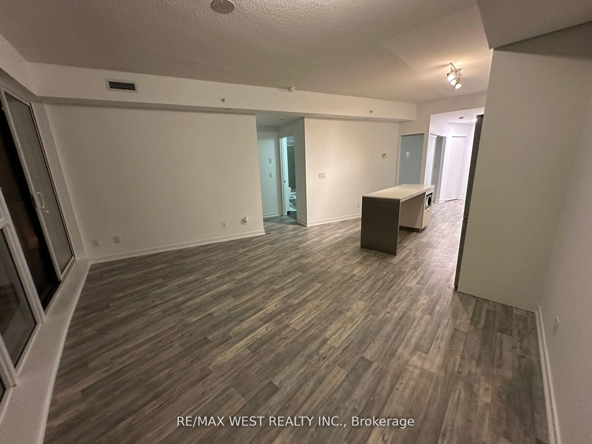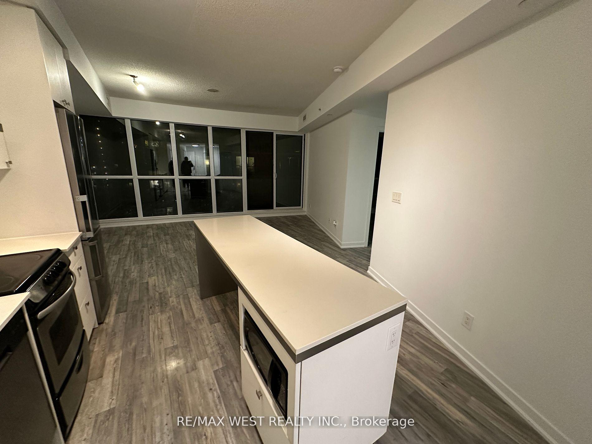$2,590
Available - For Rent
Listing ID: C12130940
51 East Liberty Stre , Toronto, M6K 3P8, Toronto
| Liberty Central Phase I by Canalfa Group. This spans 751 sqft, with 2 beds and 2 baths, showcasing a seamless open-concept living and dining combination. Features a spacious kitchen with a large island, adorned with custom granite countertops. Floor-to-ceiling windows bringing in natural sunlight and laminate floors throughout. Spectacular vistas of the city and lake, with the residence's southeast exposure, generously sized balcony. Mins walk to liberty village community of restos, shopping, parks, king west, optimum location! |
| Price | $2,590 |
| Taxes: | $0.00 |
| Occupancy: | Vacant |
| Address: | 51 East Liberty Stre , Toronto, M6K 3P8, Toronto |
| Postal Code: | M6K 3P8 |
| Province/State: | Toronto |
| Directions/Cross Streets: | King/Strachan |
| Level/Floor | Room | Length(ft) | Width(ft) | Descriptions | |
| Room 1 | Ground | Kitchen | 11.81 | 7.05 | Granite Counters, Stainless Steel Appl, Laminate |
| Room 2 | Ground | Living Ro | 11.81 | 7.05 | Sliding Doors, Combined w/Kitchen, Laminate |
| Room 3 | Ground | Primary B | 10 | 8.99 | 3 Pc Ensuite, Laminate, Window |
| Room 4 | Ground | Bedroom 2 | 8 | 10.99 | Closed Fireplace, 2 Pc Ensuite, Laminate |
| Washroom Type | No. of Pieces | Level |
| Washroom Type 1 | 3 | Flat |
| Washroom Type 2 | 2 | Flat |
| Washroom Type 3 | 0 | |
| Washroom Type 4 | 0 | |
| Washroom Type 5 | 0 |
| Total Area: | 0.00 |
| Washrooms: | 2 |
| Heat Type: | Forced Air |
| Central Air Conditioning: | Central Air |
| Although the information displayed is believed to be accurate, no warranties or representations are made of any kind. |
| RE/MAX WEST REALTY INC. |
|
|

Shaukat Malik, M.Sc
Broker Of Record
Dir:
647-575-1010
Bus:
416-400-9125
Fax:
1-866-516-3444
| Book Showing | Email a Friend |
Jump To:
At a Glance:
| Type: | Com - Condo Apartment |
| Area: | Toronto |
| Municipality: | Toronto C01 |
| Neighbourhood: | Niagara |
| Style: | Apartment |
| Beds: | 2 |
| Baths: | 2 |
| Fireplace: | N |
Locatin Map:

