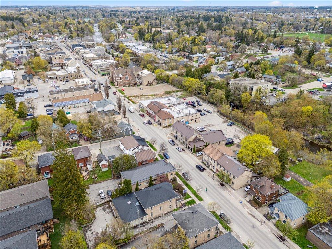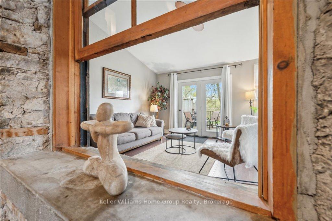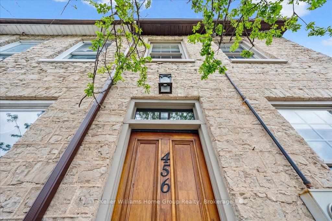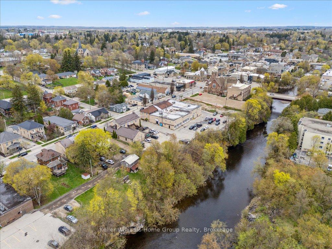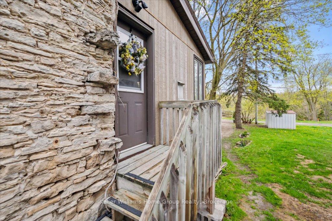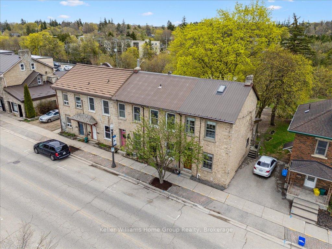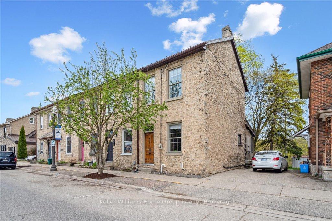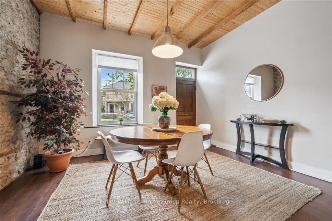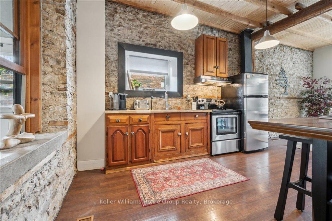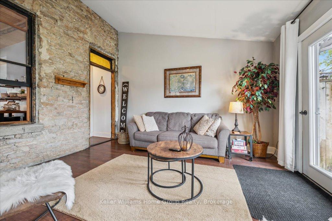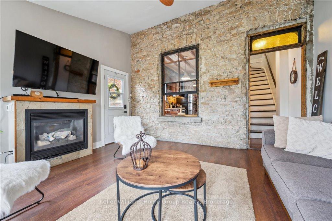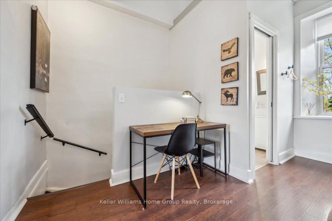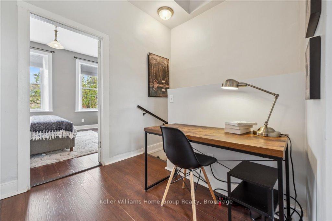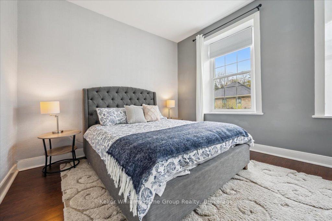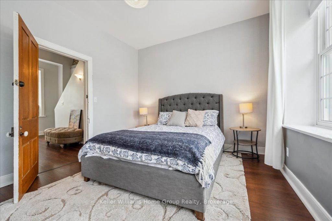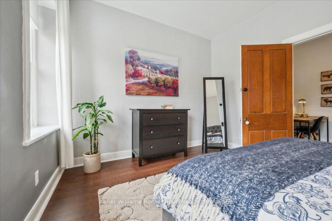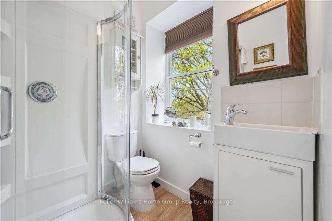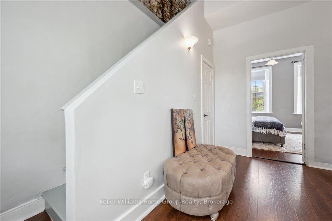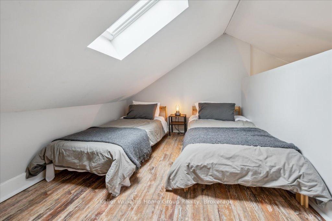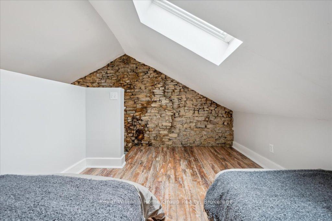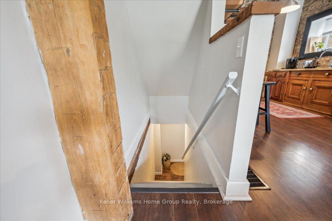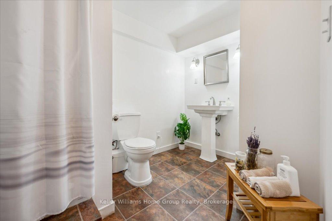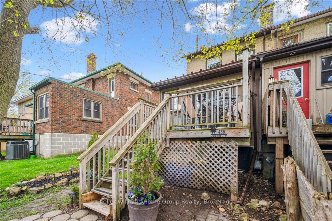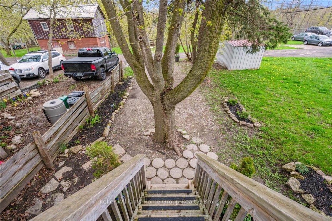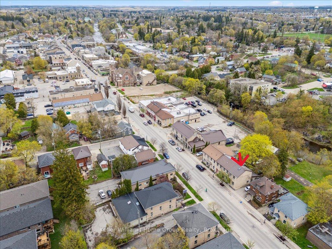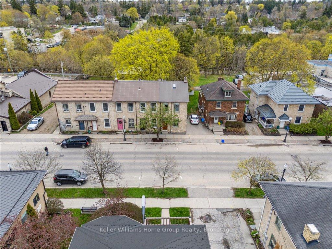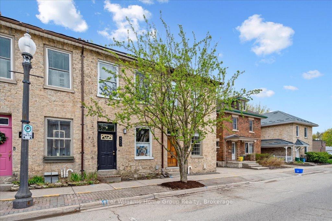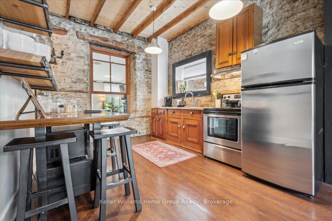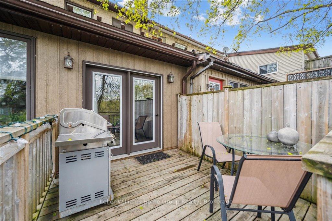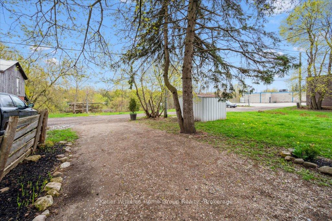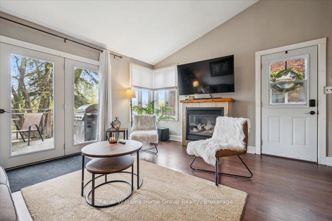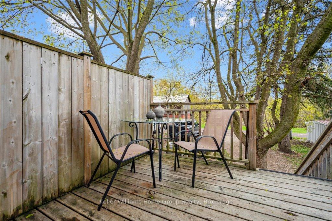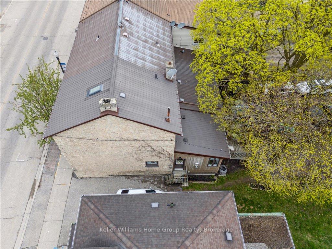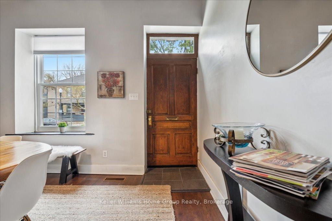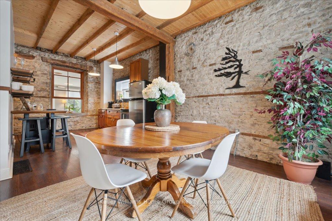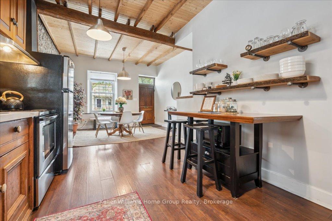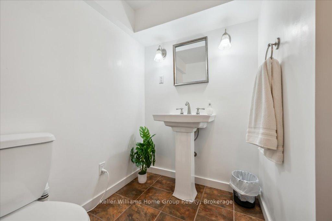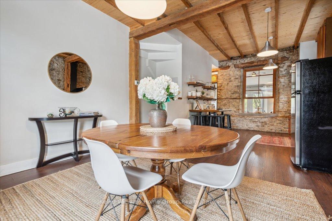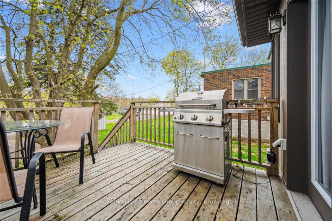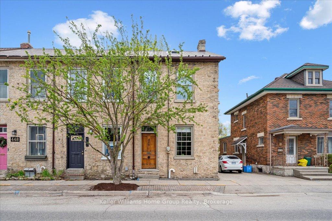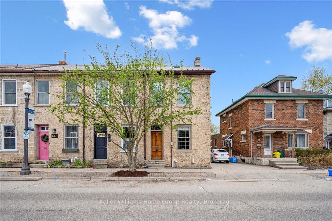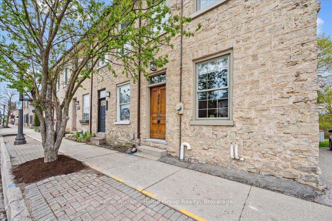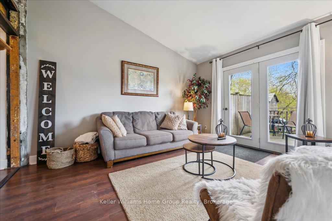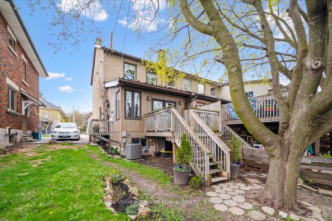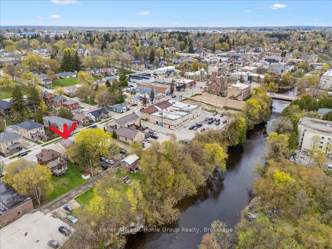$699,900
Available - For Sale
Listing ID: X12131522
456 St Andrew Stre West , Centre Wellington, N1M 1P3, Wellington
| A Piece of History Meets Modern Living. Originally built in 1860 as a 2-storey Grist Mill, this cut-stone beauty is truly something special. It's definitely one of the more unique properties we've had the pleasure of bringing to market - and we absolutely love it! Tucked right in the downtown core, what waits behind the rustic front wood door will completely surprise you. This freehold century stone townhome is filled with character: soaring exposed wood ceilings, original stone walls, and over 1500 square feet of finished living space across two levels. You'll find 1 bedroom, a full bath, a cozy loft, and a finished basement with a second full bath and laundry. There's even a gas fireplace for added charm. Step out the back to a large private deck and Grand River beyond. Parking is available out back, and the bonus? This property falls within the C1 commercial zoning, allowing for business use. It's the perfect live/work set-up, great for first-time buyers, downsizers. The main floor living room could easily serve as a second bedroom if needed. There's also a separate large storage space with exterior access.Be sure to check out the floorplans and virtual tour online - this one is too good to miss! |
| Price | $699,900 |
| Taxes: | $2516.08 |
| Occupancy: | Tenant |
| Address: | 456 St Andrew Stre West , Centre Wellington, N1M 1P3, Wellington |
| Acreage: | < .50 |
| Directions/Cross Streets: | Breadalbane & St Andrew St W |
| Rooms: | 6 |
| Rooms +: | 2 |
| Bedrooms: | 1 |
| Bedrooms +: | 0 |
| Family Room: | F |
| Basement: | Finished |
| Level/Floor | Room | Length(ft) | Width(ft) | Descriptions | |
| Room 1 | Main | Dining Ro | 14.2 | 12.2 | |
| Room 2 | Main | Kitchen | 14.04 | 12.89 | |
| Room 3 | Main | Living Ro | 14.56 | 13.71 | |
| Room 4 | Second | Bathroom | 5.84 | 5.05 | 3 Pc Bath |
| Room 5 | Second | Primary B | 13.91 | 11.35 | |
| Room 6 | Upper | Loft | 13.55 | 9.25 | |
| Room 7 | Basement | Bathroom | 6.76 | 11.84 | 4 Pc Bath |
| Room 8 | Basement | Other | 13.74 | 10.89 |
| Washroom Type | No. of Pieces | Level |
| Washroom Type 1 | 3 | Second |
| Washroom Type 2 | 4 | Basement |
| Washroom Type 3 | 0 | |
| Washroom Type 4 | 0 | |
| Washroom Type 5 | 0 |
| Total Area: | 0.00 |
| Approximatly Age: | 100+ |
| Property Type: | Att/Row/Townhouse |
| Style: | 2 1/2 Storey |
| Exterior: | Stone, Wood |
| Garage Type: | None |
| (Parking/)Drive: | Private Do |
| Drive Parking Spaces: | 2 |
| Park #1 | |
| Parking Type: | Private Do |
| Park #2 | |
| Parking Type: | Private Do |
| Pool: | None |
| Approximatly Age: | 100+ |
| Approximatly Square Footage: | 1500-2000 |
| Property Features: | Arts Centre, Library |
| CAC Included: | N |
| Water Included: | N |
| Cabel TV Included: | N |
| Common Elements Included: | N |
| Heat Included: | N |
| Parking Included: | N |
| Condo Tax Included: | N |
| Building Insurance Included: | N |
| Fireplace/Stove: | Y |
| Heat Type: | Forced Air |
| Central Air Conditioning: | Central Air |
| Central Vac: | N |
| Laundry Level: | Syste |
| Ensuite Laundry: | F |
| Sewers: | Sewer |
$
%
Years
This calculator is for demonstration purposes only. Always consult a professional
financial advisor before making personal financial decisions.
| Although the information displayed is believed to be accurate, no warranties or representations are made of any kind. |
| Keller Williams Home Group Realty |
|
|

Shaukat Malik, M.Sc
Broker Of Record
Dir:
647-575-1010
Bus:
416-400-9125
Fax:
1-866-516-3444
| Virtual Tour | Book Showing | Email a Friend |
Jump To:
At a Glance:
| Type: | Freehold - Att/Row/Townhouse |
| Area: | Wellington |
| Municipality: | Centre Wellington |
| Neighbourhood: | Fergus |
| Style: | 2 1/2 Storey |
| Approximate Age: | 100+ |
| Tax: | $2,516.08 |
| Beds: | 1 |
| Baths: | 2 |
| Fireplace: | Y |
| Pool: | None |
Locatin Map:
Payment Calculator:

