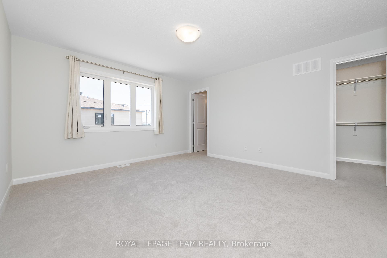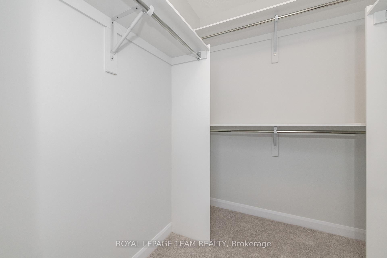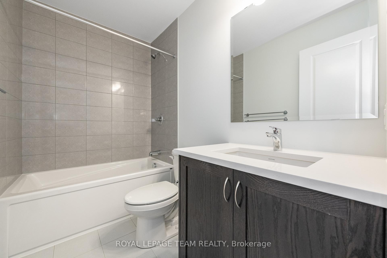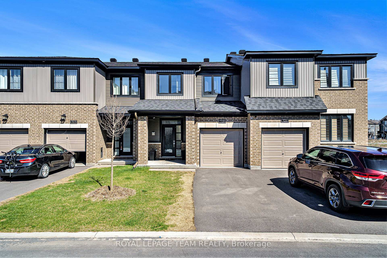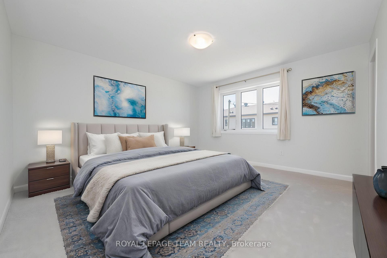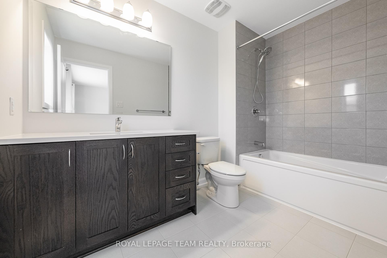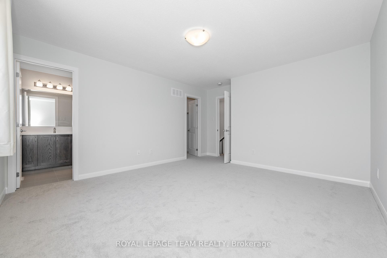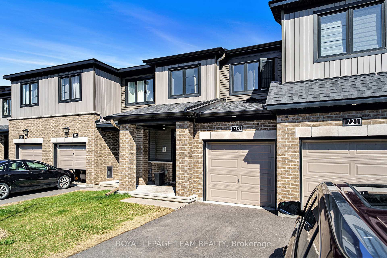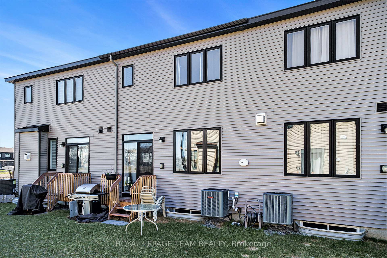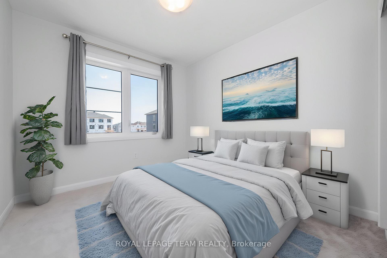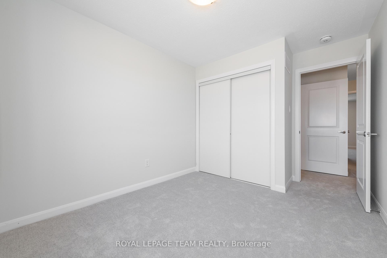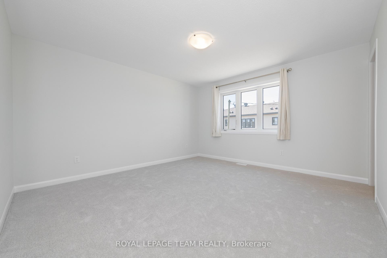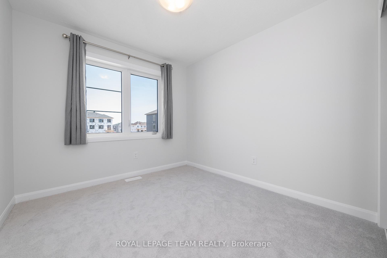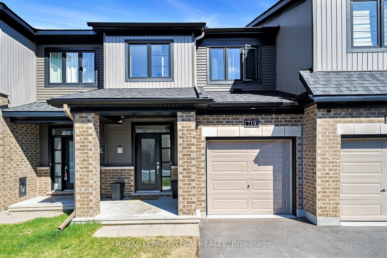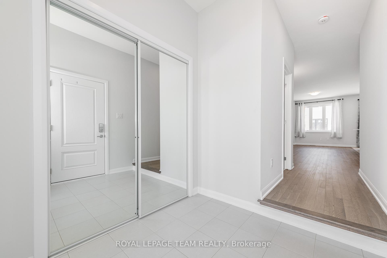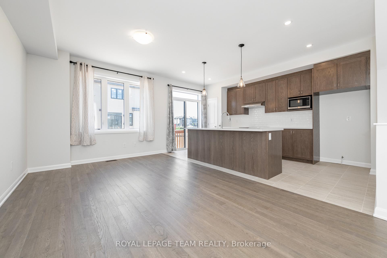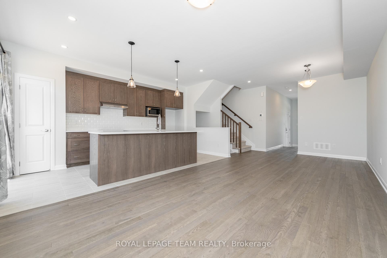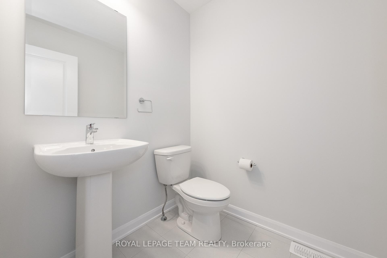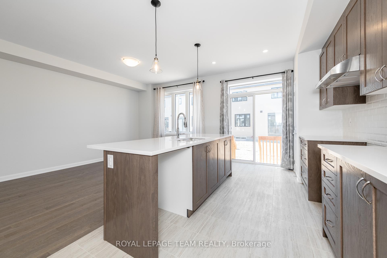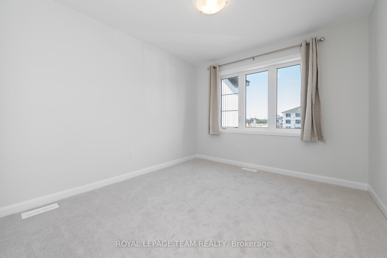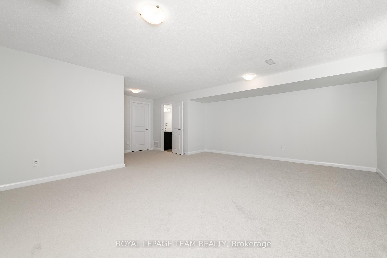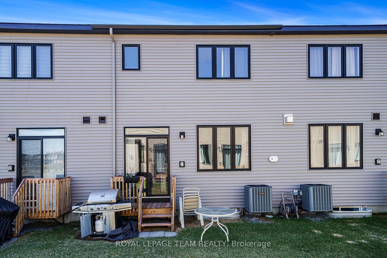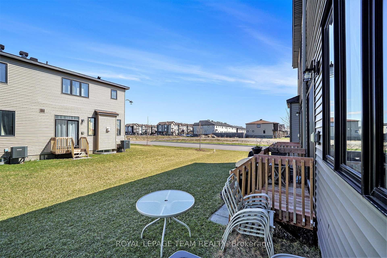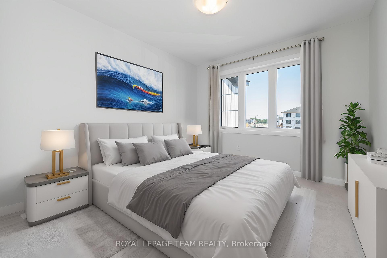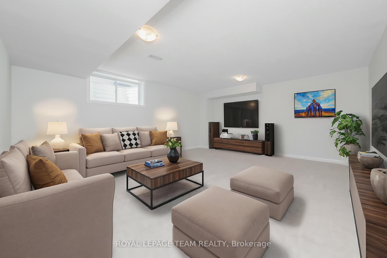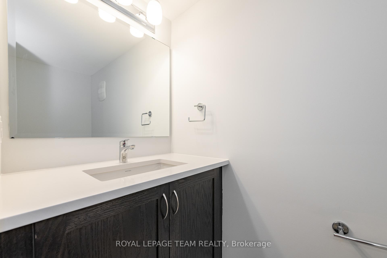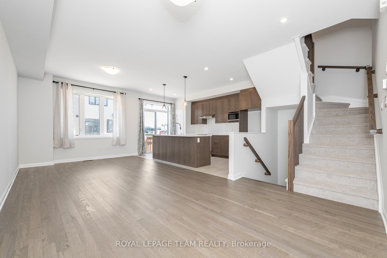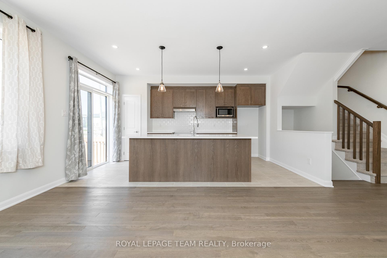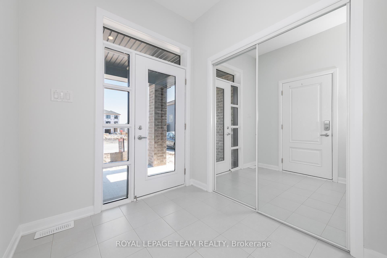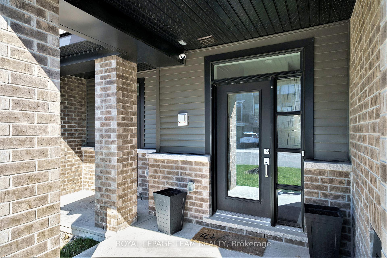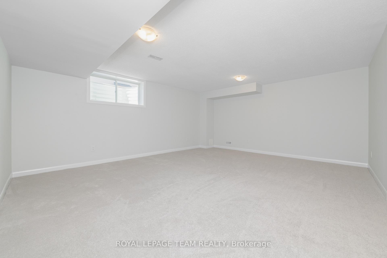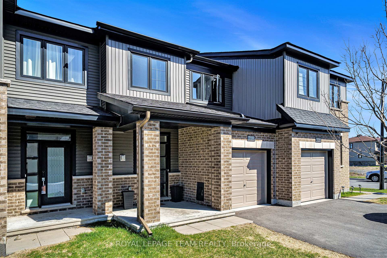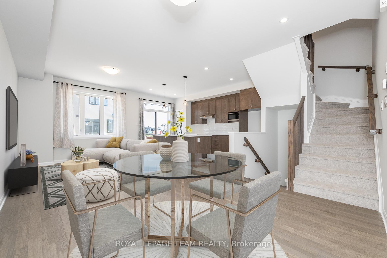$2,700
Available - For Rent
Listing ID: X12131507
719 DONERAILE Walk , Barrhaven, K2J 7B9, Ottawa
| This stunning Monterey model boasts approx. 1873 sq ft of modern living space, including 3 bedrooms & 4 bathrooms, located in the growing community of Quinn's Pointe, a great place to raise a family with a wide range of school options close by. Enjoy quartz countertops & beautiful tile backsplash in the bright kitchen overlooking the open-concept living & dining area, perfect for family time or entertaining guests. The primary bedroom offers a large ensuite and walk in closet, plus you will love the convenience of 2nd floor laundry. The finished basement features a large family room & bonus 4th bathroom, great for kids or teens! Soak up all of the amenities this community has to offer such as numerous parks, ponds, nearby green space, nature trails & the Jock & Rideau Rivers. There are plenty of retail & dining opportunities along Strandherd and Greenbank Road, plus the Minto Recreation Complex just minutes away! |
| Price | $2,700 |
| Taxes: | $0.00 |
| Occupancy: | Tenant |
| Address: | 719 DONERAILE Walk , Barrhaven, K2J 7B9, Ottawa |
| Directions/Cross Streets: | From Greenbank Rd south, turn right onto Cappamore Drive, right onto Lynn Coulter Street, right onto |
| Rooms: | 14 |
| Rooms +: | 0 |
| Bedrooms: | 3 |
| Bedrooms +: | 0 |
| Family Room: | T |
| Basement: | Full, Finished |
| Furnished: | Unfu |
| Level/Floor | Room | Length(ft) | Width(ft) | Descriptions | |
| Room 1 | Main | Foyer | 7.15 | 6.56 | |
| Room 2 | Main | Living Ro | 13.97 | 10.3 | |
| Room 3 | Main | Dining Ro | 10.3 | 9.97 | |
| Room 4 | Main | Kitchen | 16.24 | 8.66 | |
| Room 5 | Main | Bathroom | 5.64 | 5.05 | |
| Room 6 | Second | Primary B | 13.91 | 12.99 | |
| Room 7 | Second | Bathroom | 9.74 | 6.07 | |
| Room 8 | Second | Bedroom | 11.05 | 9.97 | |
| Room 9 | Second | Bedroom | 10.07 | 9.05 | |
| Room 10 | Second | Bathroom | 8.07 | 4.72 | |
| Room 11 | Lower | Family Ro | 18.14 | 15.32 | |
| Room 12 | Lower | Bathroom | 6.66 | 3.05 |
| Washroom Type | No. of Pieces | Level |
| Washroom Type 1 | 2 | Main |
| Washroom Type 2 | 4 | Second |
| Washroom Type 3 | 2 | Basement |
| Washroom Type 4 | 0 | |
| Washroom Type 5 | 0 |
| Total Area: | 0.00 |
| Property Type: | Att/Row/Townhouse |
| Style: | 2-Storey |
| Exterior: | Brick, Other |
| Garage Type: | Attached |
| Drive Parking Spaces: | 1 |
| Pool: | None |
| Laundry Access: | Ensuite |
| Approximatly Square Footage: | 1500-2000 |
| Property Features: | Public Trans, Park |
| CAC Included: | N |
| Water Included: | N |
| Cabel TV Included: | N |
| Common Elements Included: | N |
| Heat Included: | N |
| Parking Included: | N |
| Condo Tax Included: | N |
| Building Insurance Included: | N |
| Fireplace/Stove: | N |
| Heat Type: | Forced Air |
| Central Air Conditioning: | Central Air |
| Central Vac: | N |
| Laundry Level: | Syste |
| Ensuite Laundry: | F |
| Sewers: | Sewer |
| Utilities-Cable: | A |
| Utilities-Hydro: | Y |
| Although the information displayed is believed to be accurate, no warranties or representations are made of any kind. |
| ROYAL LEPAGE TEAM REALTY |
|
|

Shaukat Malik, M.Sc
Broker Of Record
Dir:
647-575-1010
Bus:
416-400-9125
Fax:
1-866-516-3444
| Book Showing | Email a Friend |
Jump To:
At a Glance:
| Type: | Freehold - Att/Row/Townhouse |
| Area: | Ottawa |
| Municipality: | Barrhaven |
| Neighbourhood: | 7711 - Barrhaven - Half Moon Bay |
| Style: | 2-Storey |
| Beds: | 3 |
| Baths: | 4 |
| Fireplace: | N |
| Pool: | None |
Locatin Map:

