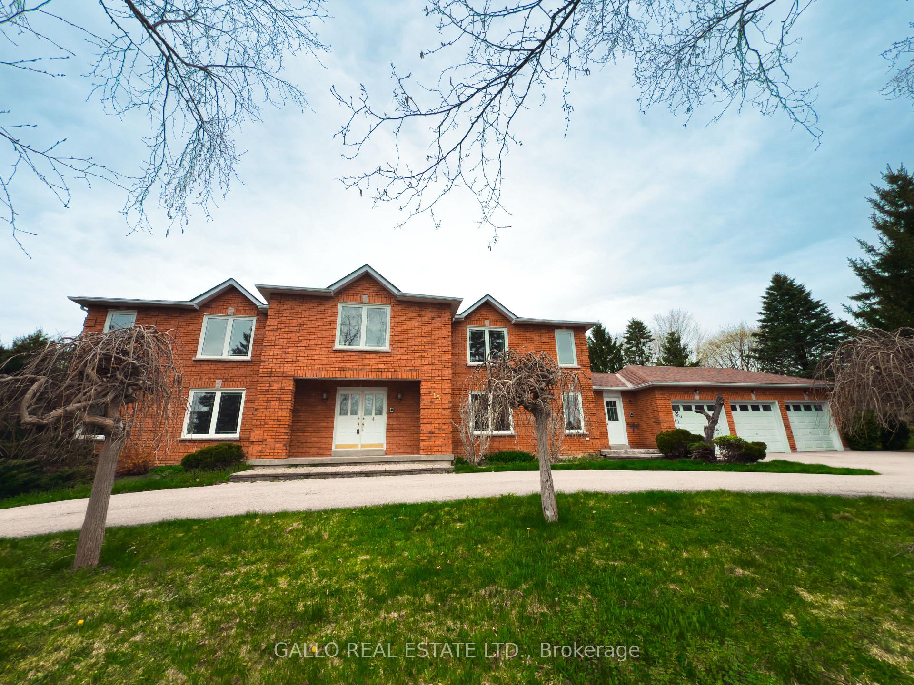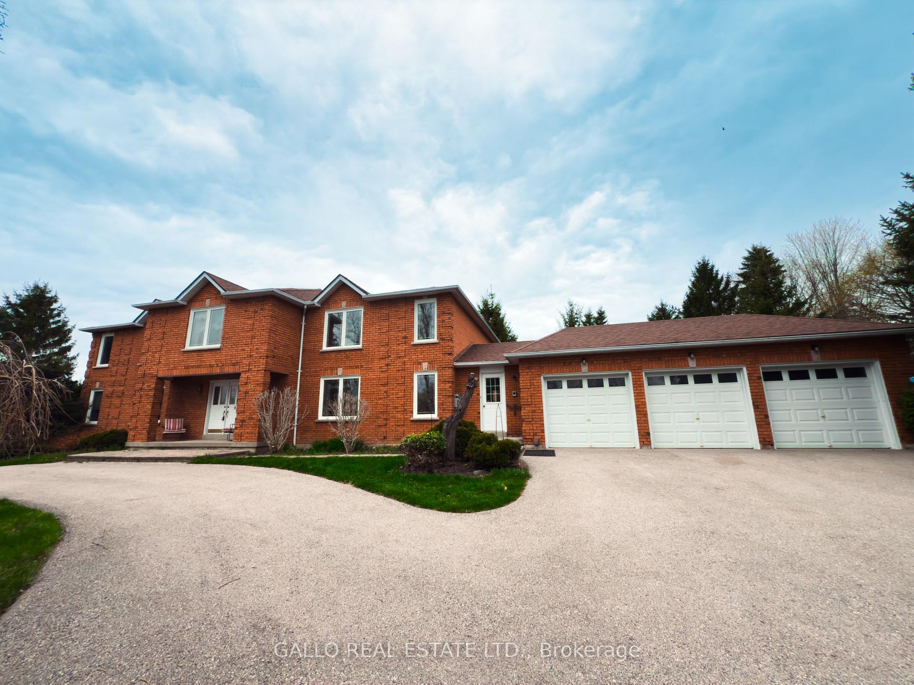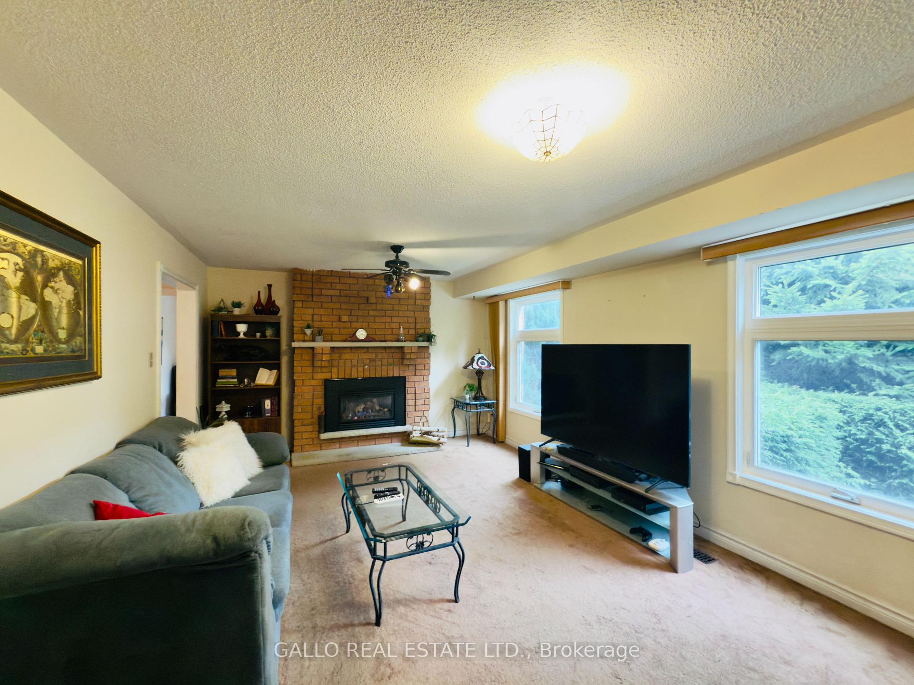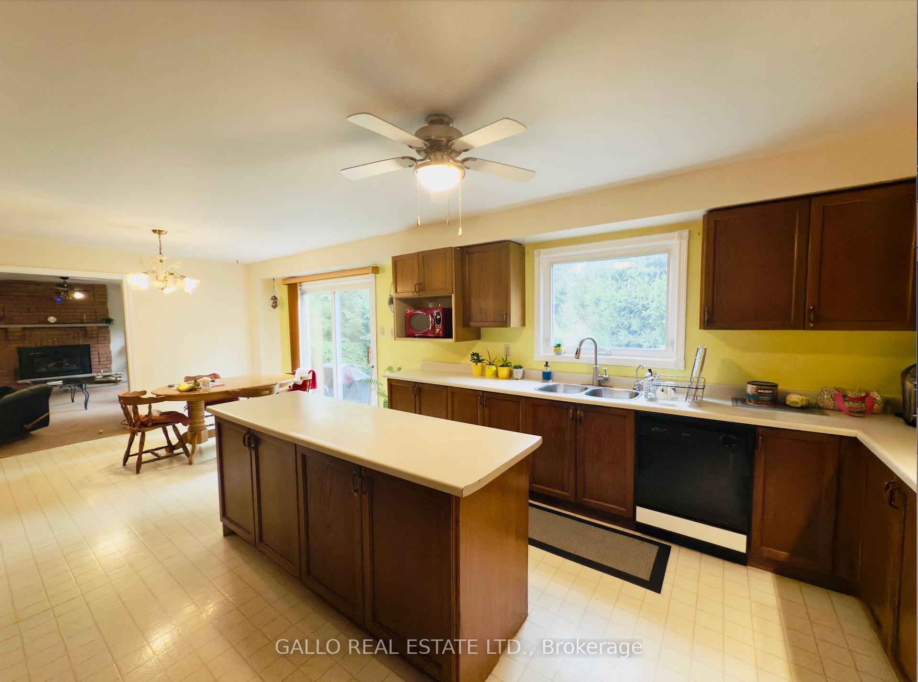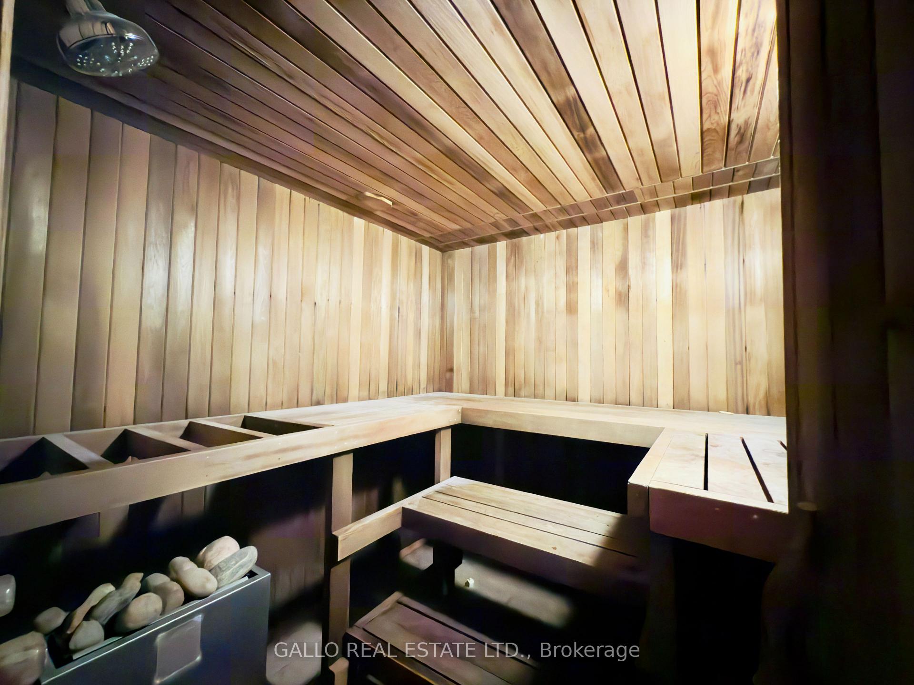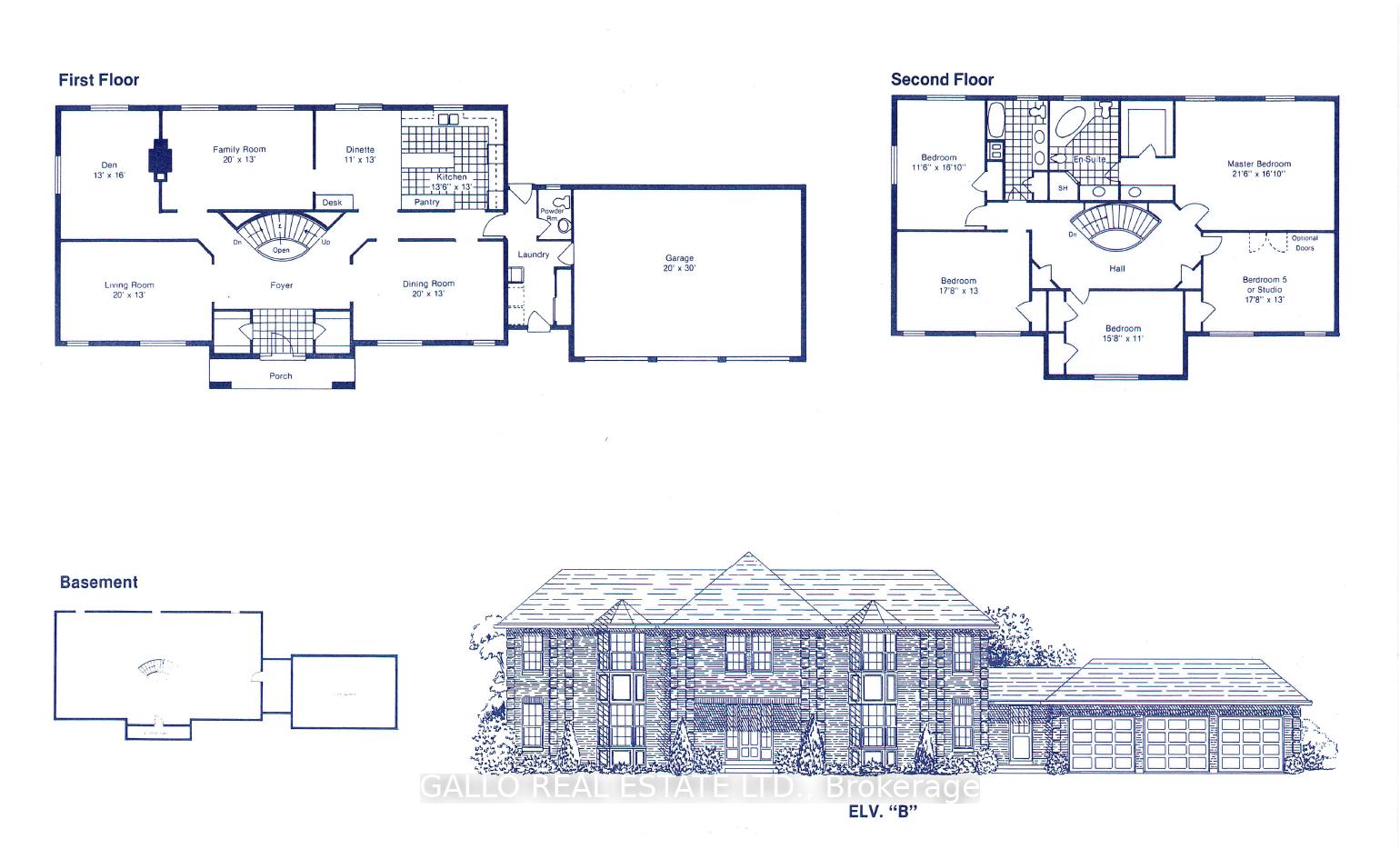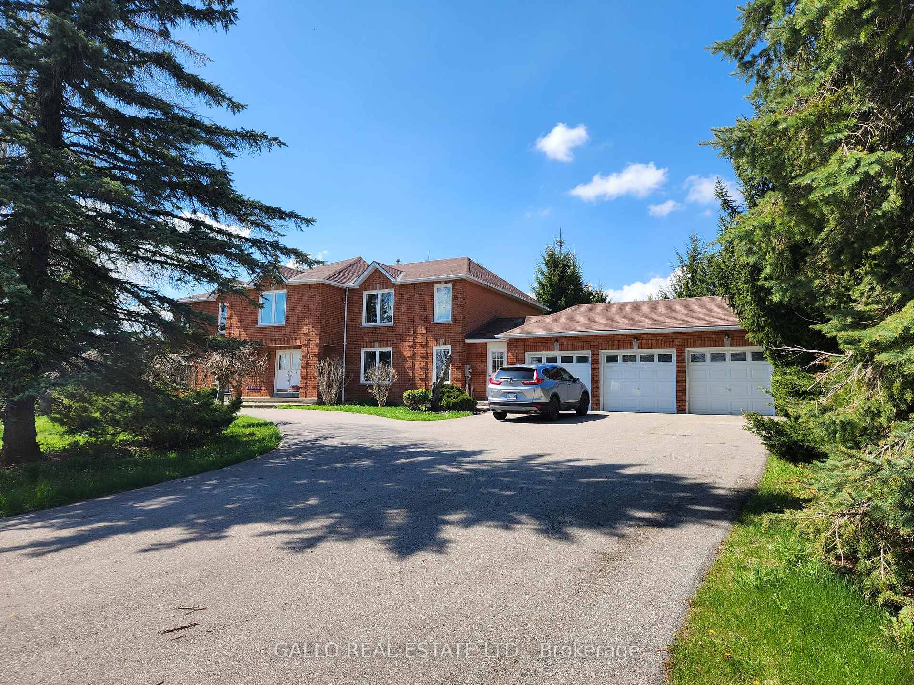$1,848,000
Available - For Sale
Listing ID: N12131490
15 Hill Top Trai , Whitchurch-Stouffville, L4A 7X4, York
| Nestled in the sought-after Sleepy Hollow community, this custom built 4172 sqft 5+2 bedroom home backs onto Golf course, with no neighbors directly in front. The 1.16 acres is lined with majestic trees and creates a private backyard oasis. The floor plan is designed for comfort, every room is generously sized and filled with natural light from oversized windows.Upon entering the home, you are greeted with a spacious foyer with an open double oak circular staircase. Large eat in kitchen with center island, wall of pantry, and walk out to patio. The family room boasts a cozy double sided gas fireplace, connecting to the main floor den. This den is perfect for a private home office with its own fireplace. A formal dining room, spacious living room, and a laundry room with separate entrance to the front of the house, backyard, and into the garage complete the main level. Upstairs, the primary bedroom is spacious with double sinks, soaker tub, makeup counter, and walk-in closet. Four additional bedrooms provide ample space, each with closet storage and large windows.Finished basement features an in-law apartment with a separate walkout basement. Full kitchen, living area with gas fireplace, 2 bedrooms, and 2 bathrooms, featuring a sauna and jacuzzi tub.This is a great opportunity to own a quality, solid built home in a lovely estate community minutes to town, and the new Elm GO station. This home is ideal for a large or extended family with the added bonus of the in-law suite waiting for your personal touch! |
| Price | $1,848,000 |
| Taxes: | $9093.57 |
| Assessment Year: | 2024 |
| Occupancy: | Owner |
| Address: | 15 Hill Top Trai , Whitchurch-Stouffville, L4A 7X4, York |
| Acreage: | .50-1.99 |
| Directions/Cross Streets: | 10th Line and Bethesda Rd |
| Rooms: | 10 |
| Rooms +: | 5 |
| Bedrooms: | 5 |
| Bedrooms +: | 0 |
| Family Room: | T |
| Basement: | Apartment, Separate Ent |
| Level/Floor | Room | Length(ft) | Width(ft) | Descriptions | |
| Room 1 | Main | Living Ro | 12.73 | 19.78 | Formal Rm, Window |
| Room 2 | Main | Dining Ro | 19.88 | 12.69 | Formal Rm, Window |
| Room 3 | Main | Kitchen | 13.74 | 12.69 | Centre Island, Pantry, Eat-in Kitchen |
| Room 4 | Main | Breakfast | 10.99 | 12.69 | Family Size Kitchen, W/O To Patio |
| Room 5 | Main | Family Ro | 19.68 | 12.63 | Floor/Ceil Fireplace, 2 Way Fireplace, Overlooks Backyard |
| Room 6 | Main | Den | 12.79 | 16.73 | 2 Way Fireplace |
| Room 7 | Main | Laundry | 10.5 | 5.81 | Access To Garage |
| Room 8 | Second | Primary B | 16.73 | 21.52 | 5 Pc Ensuite, Soaking Tub, Walk-In Closet(s) |
| Room 9 | Second | Bedroom 2 | 12.86 | 17.58 | Closet, Window |
| Room 10 | Second | Bedroom 3 | 10.89 | 15.51 | His and Hers Closets |
| Room 11 | Second | Bedroom 4 | 12.86 | 17.55 | Closet, Window |
| Room 12 | Second | Bedroom 5 | 16.73 | 11.35 | Closet, Window |
| Washroom Type | No. of Pieces | Level |
| Washroom Type 1 | 2 | Main |
| Washroom Type 2 | 5 | Second |
| Washroom Type 3 | 5 | Second |
| Washroom Type 4 | 3 | Basement |
| Washroom Type 5 | 2 | Basement |
| Washroom Type 6 | 2 | Main |
| Washroom Type 7 | 5 | Second |
| Washroom Type 8 | 5 | Second |
| Washroom Type 9 | 3 | Basement |
| Washroom Type 10 | 2 | Basement |
| Total Area: | 0.00 |
| Property Type: | Detached |
| Style: | 2-Storey |
| Exterior: | Brick |
| Garage Type: | Attached |
| (Parking/)Drive: | Circular D |
| Drive Parking Spaces: | 8 |
| Park #1 | |
| Parking Type: | Circular D |
| Park #2 | |
| Parking Type: | Circular D |
| Pool: | None |
| Other Structures: | Sauna |
| Approximatly Square Footage: | 3500-5000 |
| Property Features: | Clear View, Golf |
| CAC Included: | N |
| Water Included: | N |
| Cabel TV Included: | N |
| Common Elements Included: | N |
| Heat Included: | N |
| Parking Included: | N |
| Condo Tax Included: | N |
| Building Insurance Included: | N |
| Fireplace/Stove: | Y |
| Heat Type: | Forced Air |
| Central Air Conditioning: | Central Air |
| Central Vac: | Y |
| Laundry Level: | Syste |
| Ensuite Laundry: | F |
| Sewers: | Septic |
| Water: | Drilled W |
| Water Supply Types: | Drilled Well |
| Utilities-Cable: | Y |
| Utilities-Hydro: | Y |
$
%
Years
This calculator is for demonstration purposes only. Always consult a professional
financial advisor before making personal financial decisions.
| Although the information displayed is believed to be accurate, no warranties or representations are made of any kind. |
| GALLO REAL ESTATE LTD. |
|
|

Shaukat Malik, M.Sc
Broker Of Record
Dir:
647-575-1010
Bus:
416-400-9125
Fax:
1-866-516-3444
| Book Showing | Email a Friend |
Jump To:
At a Glance:
| Type: | Freehold - Detached |
| Area: | York |
| Municipality: | Whitchurch-Stouffville |
| Neighbourhood: | Rural Whitchurch-Stouffville |
| Style: | 2-Storey |
| Tax: | $9,093.57 |
| Beds: | 5 |
| Baths: | 5 |
| Fireplace: | Y |
| Pool: | None |
Locatin Map:
Payment Calculator:


