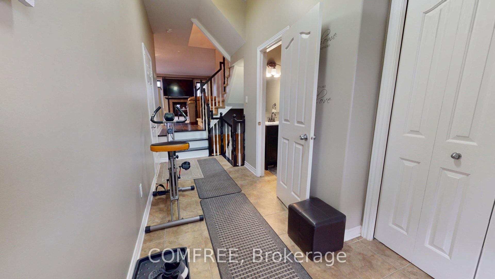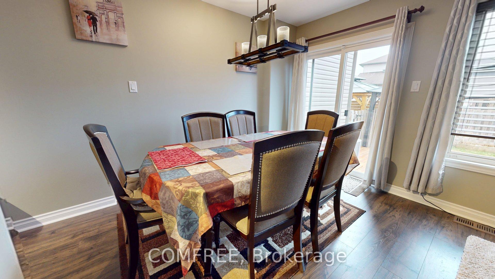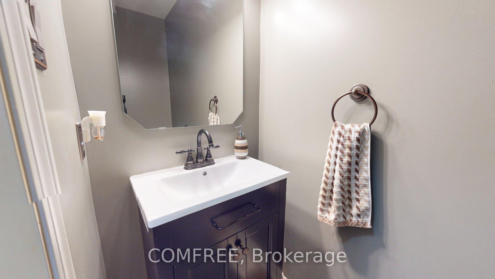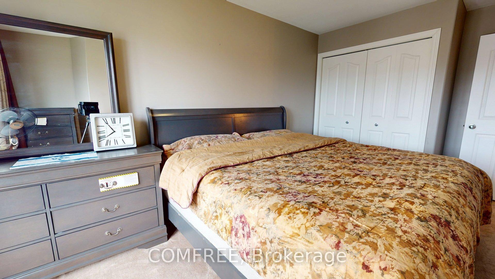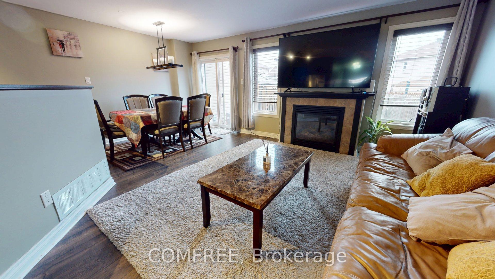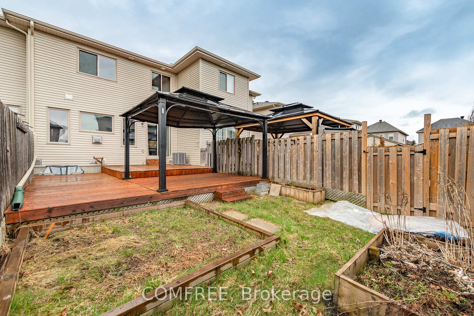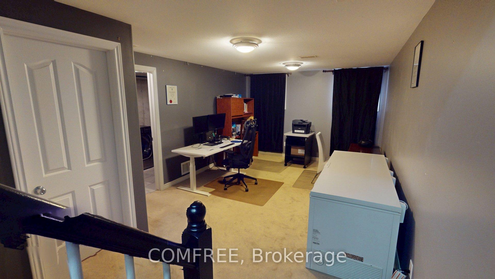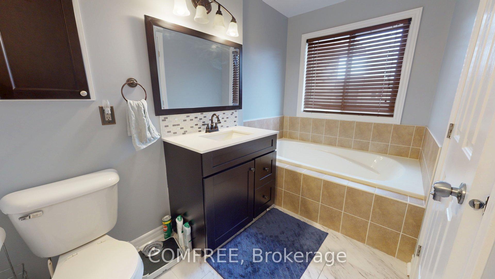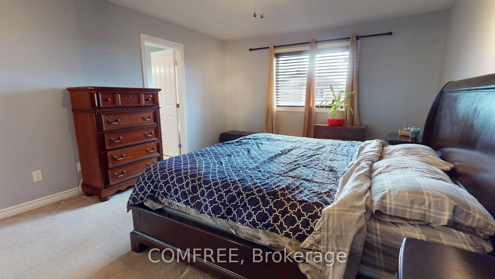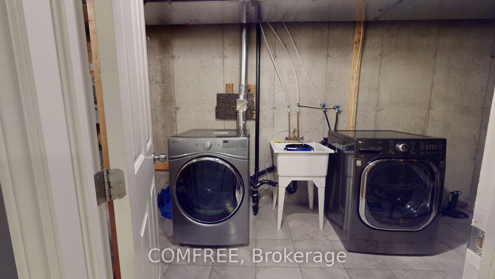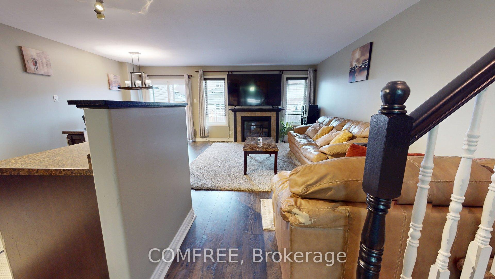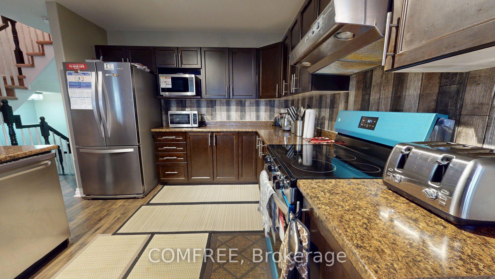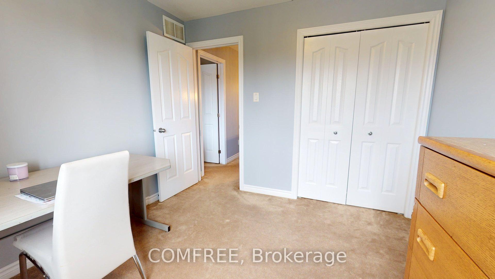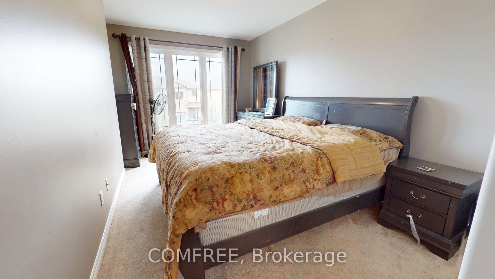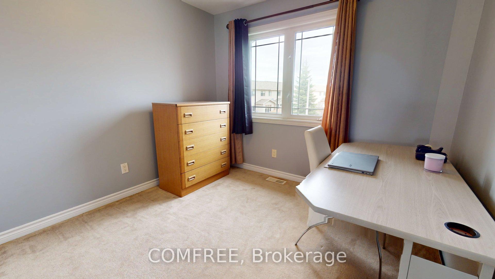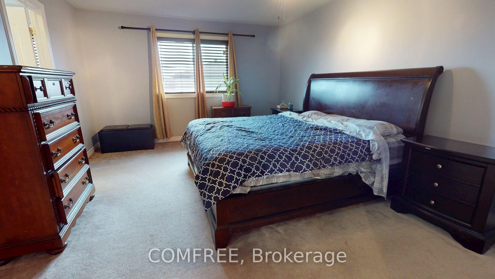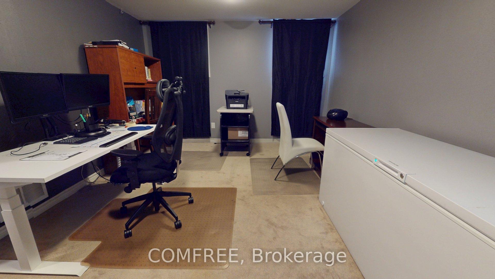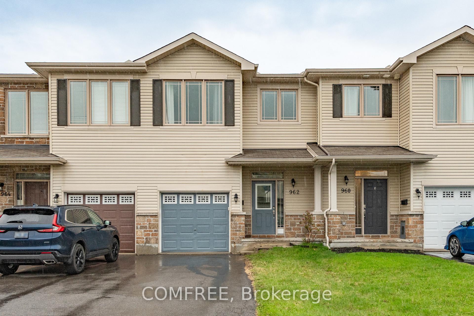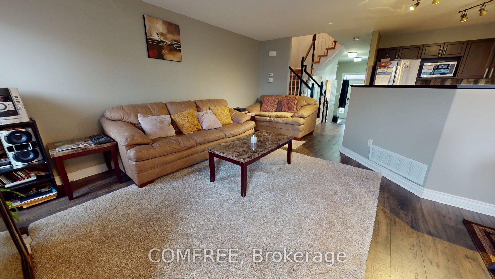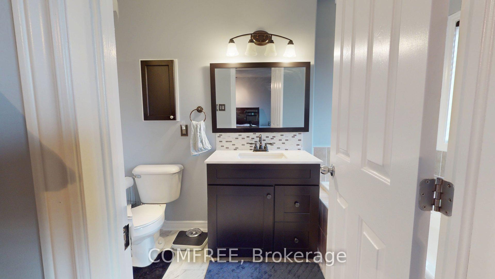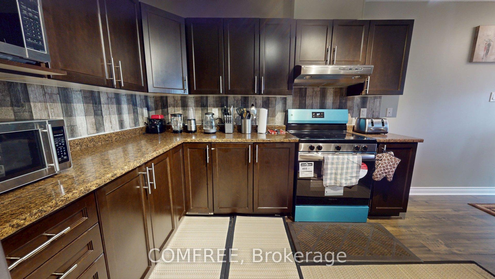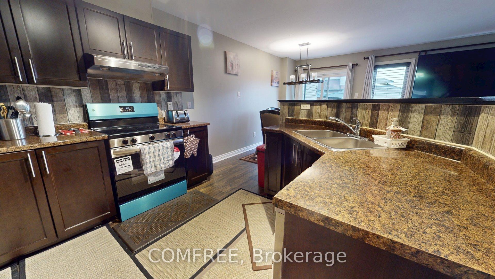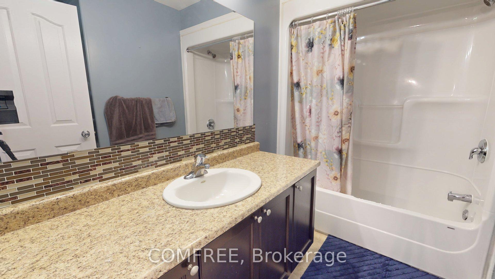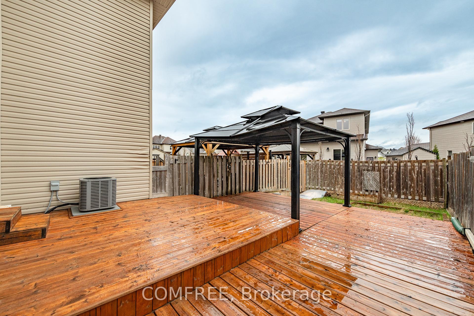$575,990
Available - For Sale
Listing ID: X12130590
962 Linaria Walk , Orleans - Cumberland and Area, K4A 0H9, Ottawa
| This beautiful townhouse is move-in ready. With a very spacious, open concept main floor living/dining room that are ideal for entertaining & is accented by a stylish gas Fire place, this amazing townhouse presents a look like no other right from the main door, and an inviting living room. The kitchen features spacious and broad counter & cupboard space, a new range, double door refrigerator, a dish washer, a new microwave, a dishwasher, and a wood cabinetry. The 2nd floor hosts the beautiful and huge master bedroom with a large walk-in closet & an elegant 4 piece ensuite bathroom. Two other good sized bedrooms & a full bathroom complete the 2nd floor. In the fully finished basement is a spacious and recreation room to host friends and guests along with a laundry room area & storage room. Patio doors by the dining room lead to the beautiful, fully fenced yard with a lovely deck and gazebo. |
| Price | $575,990 |
| Taxes: | $3930.31 |
| Occupancy: | Owner |
| Address: | 962 Linaria Walk , Orleans - Cumberland and Area, K4A 0H9, Ottawa |
| Directions/Cross Streets: | Trim Rd to Montmere, right on Linaria |
| Rooms: | 8 |
| Bedrooms: | 3 |
| Bedrooms +: | 0 |
| Family Room: | T |
| Basement: | Finished |
| Level/Floor | Room | Length(ft) | Width(ft) | Descriptions | |
| Room 1 | Second | Bedroom | 18.11 | 12.1 | |
| Room 2 | Second | Bedroom | 15.09 | 9.12 | |
| Room 3 | Second | Bedroom | 9.12 | 9.09 |
| Washroom Type | No. of Pieces | Level |
| Washroom Type 1 | 3 | Upper |
| Washroom Type 2 | 0 | |
| Washroom Type 3 | 2 | Upper |
| Washroom Type 4 | 0 | |
| Washroom Type 5 | 0 |
| Total Area: | 0.00 |
| Property Type: | Att/Row/Townhouse |
| Style: | 2-Storey |
| Exterior: | Stone |
| Garage Type: | Attached |
| (Parking/)Drive: | Covered |
| Drive Parking Spaces: | 2 |
| Park #1 | |
| Parking Type: | Covered |
| Park #2 | |
| Parking Type: | Covered |
| Pool: | None |
| Approximatly Square Footage: | 1100-1500 |
| CAC Included: | N |
| Water Included: | N |
| Cabel TV Included: | N |
| Common Elements Included: | N |
| Heat Included: | N |
| Parking Included: | N |
| Condo Tax Included: | N |
| Building Insurance Included: | N |
| Fireplace/Stove: | Y |
| Heat Type: | Forced Air |
| Central Air Conditioning: | Central Air |
| Central Vac: | N |
| Laundry Level: | Syste |
| Ensuite Laundry: | F |
| Sewers: | Sewer |
$
%
Years
This calculator is for demonstration purposes only. Always consult a professional
financial advisor before making personal financial decisions.
| Although the information displayed is believed to be accurate, no warranties or representations are made of any kind. |
| COMFREE |
|
|

Shaukat Malik, M.Sc
Broker Of Record
Dir:
647-575-1010
Bus:
416-400-9125
Fax:
1-866-516-3444
| Virtual Tour | Book Showing | Email a Friend |
Jump To:
At a Glance:
| Type: | Freehold - Att/Row/Townhouse |
| Area: | Ottawa |
| Municipality: | Orleans - Cumberland and Area |
| Neighbourhood: | 1119 - Notting Hill/Summerside |
| Style: | 2-Storey |
| Tax: | $3,930.31 |
| Beds: | 3 |
| Baths: | 2 |
| Fireplace: | Y |
| Pool: | None |
Locatin Map:
Payment Calculator:

