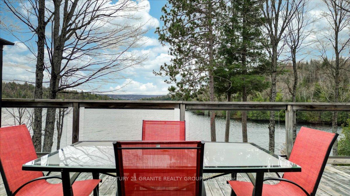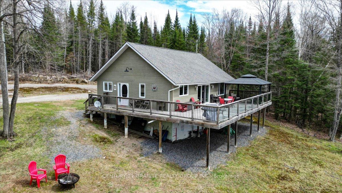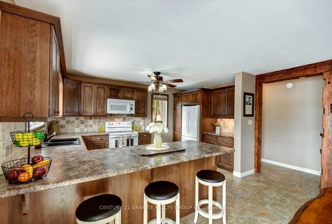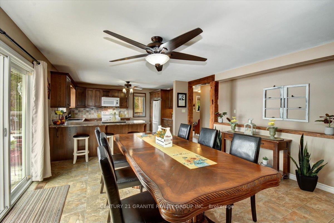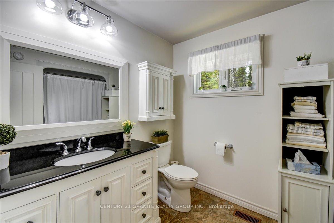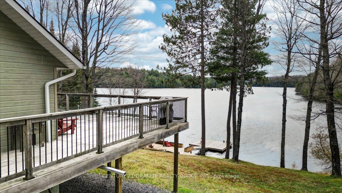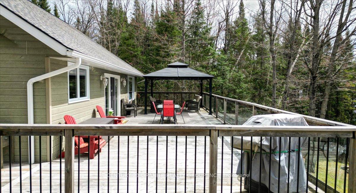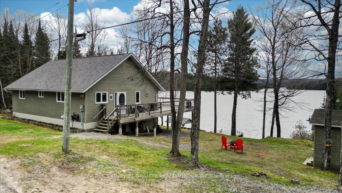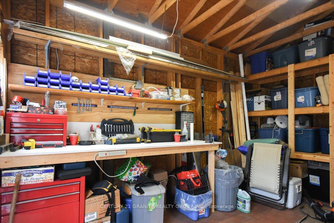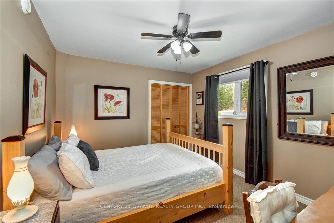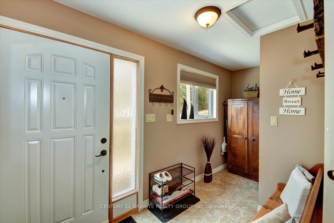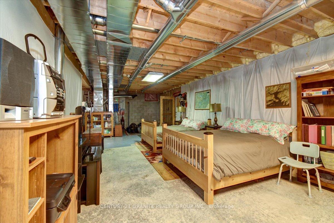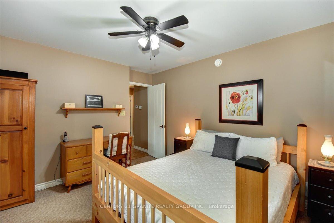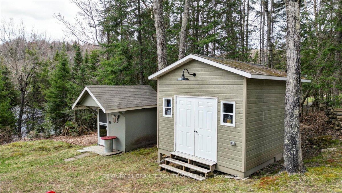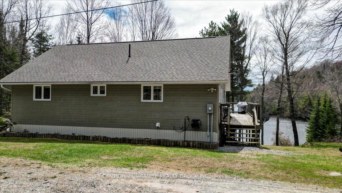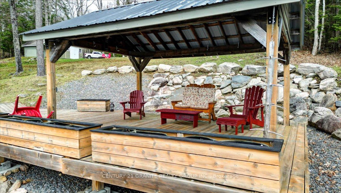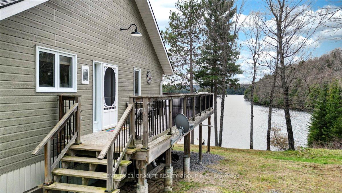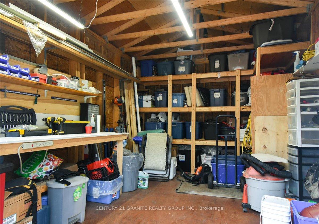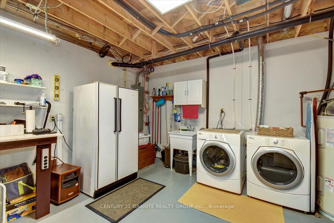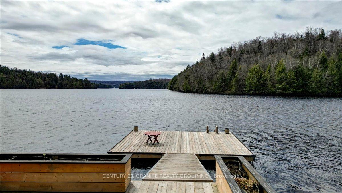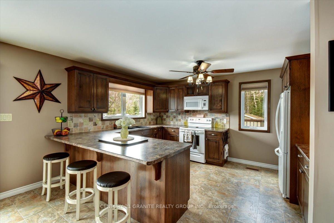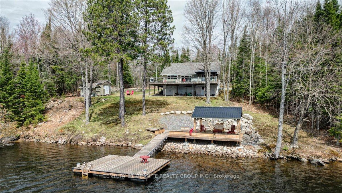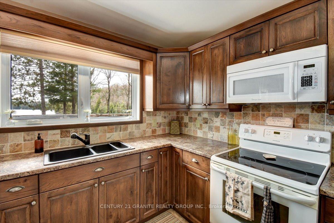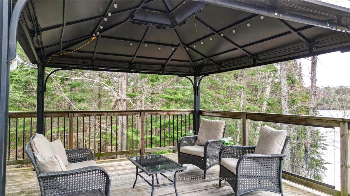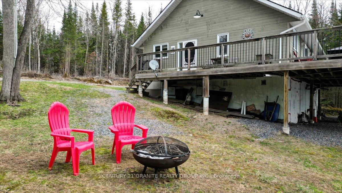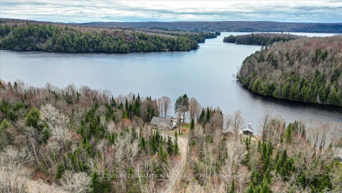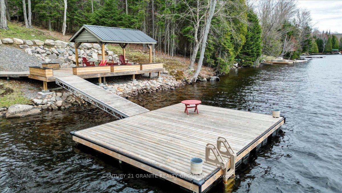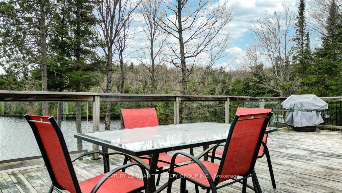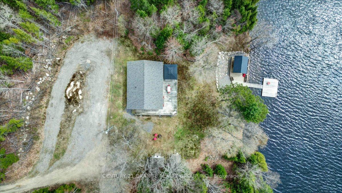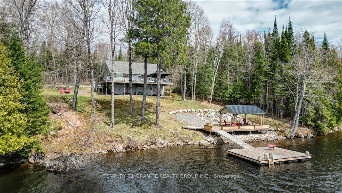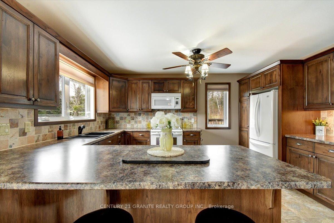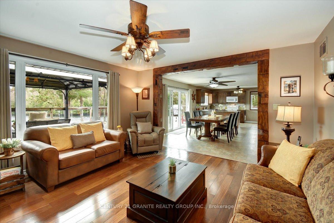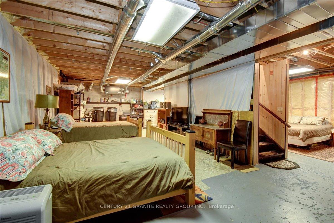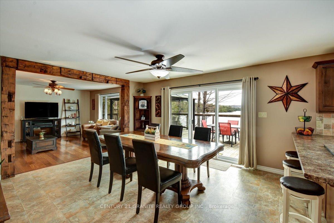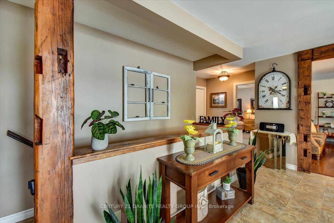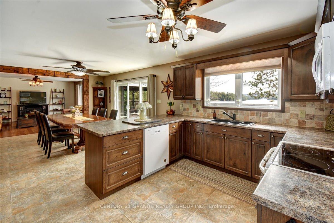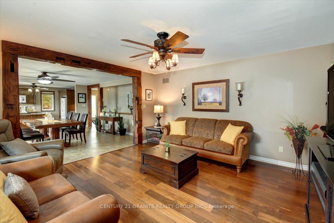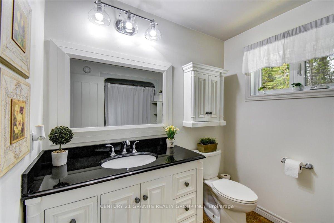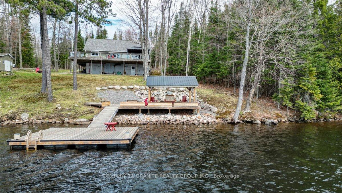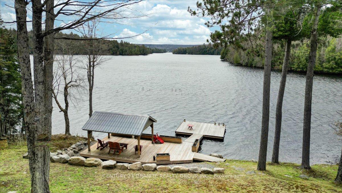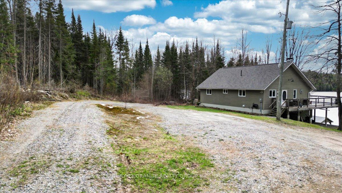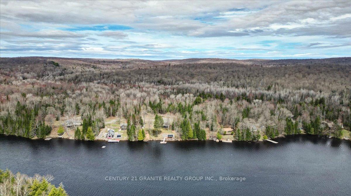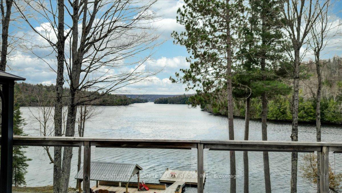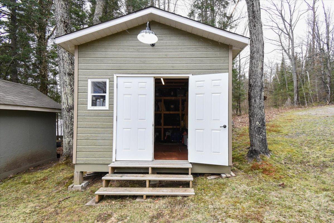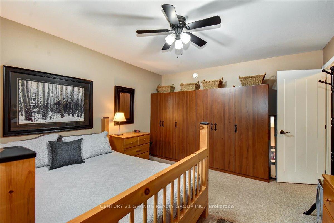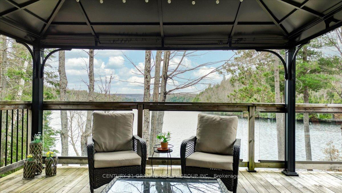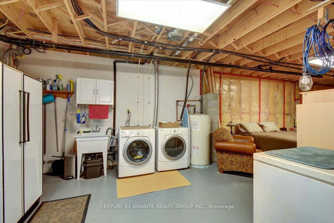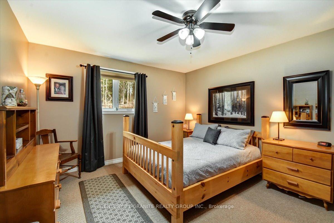$1,050,000
Available - For Sale
Listing ID: X12130061
539 Dog Bay Road , Hastings Highlands, K0L 2S0, Hastings
| Experience breathtaking million-dollar views and exceptional privacy on this stunning 1.5-acre waterfront property. Designed for both relaxation and entertainment, the home features a massive 47' x 16' L-shaped deck with elegant glass railings and a 14' x 12' hardtop gazebo-perfect for taking in panoramic vistas or hosting gatherings. The beautifully finished main floor offers move-in ready comfort, while the spacious walkout lower level provides flexibility for 2-3 additional bedrooms and opens onto a covered patio area. Enjoy direct access to the water with a gently sloping lot, a private dock, and a lakeside gazebo, creating your own secluded retreat for swimming, boating, or simply unwinding by the shore. Modern upgrades include 200-amp electrical service with a generator hookup, R28 spray foam insulation in the walls, R60 in the attic, and a UV water system for peace of mind. The home boasts a 9' ceiling in the basement, a 2010 oil furnace with a double-walled tank, a new roof installed in 2022, and ample storage with two sheds. Additional features include a 30-amp trailer hookup for guests or RVs. This rare opportunity combines luxury, privacy, and waterfront living in move-in ready condition. Schedule your private tour today-properties like this don't come along often |
| Price | $1,050,000 |
| Taxes: | $5768.00 |
| Assessment Year: | 2025 |
| Occupancy: | Owner |
| Address: | 539 Dog Bay Road , Hastings Highlands, K0L 2S0, Hastings |
| Acreage: | .50-1.99 |
| Directions/Cross Streets: | Highway 62 N /North Baptiste Lake Rd |
| Rooms: | 7 |
| Rooms +: | 1 |
| Bedrooms: | 2 |
| Bedrooms +: | 0 |
| Family Room: | T |
| Basement: | Full, Unfinished |
| Level/Floor | Room | Length(ft) | Width(ft) | Descriptions | |
| Room 1 | Main | Kitchen | 12.6 | 11.97 | |
| Room 2 | Main | Dining Ro | 13.58 | 14.69 | |
| Room 3 | Main | Family Ro | 14.99 | 14.46 | |
| Room 4 | Main | Primary B | 13.19 | 11.09 | |
| Room 5 | Main | Bedroom 2 | 12.99 | 10.69 | |
| Room 6 | Main | Bathroom | 8.99 | 7.58 | 4 Pc Bath |
| Washroom Type | No. of Pieces | Level |
| Washroom Type 1 | 4 | Main |
| Washroom Type 2 | 0 | |
| Washroom Type 3 | 0 | |
| Washroom Type 4 | 0 | |
| Washroom Type 5 | 0 | |
| Washroom Type 6 | 4 | Main |
| Washroom Type 7 | 0 | |
| Washroom Type 8 | 0 | |
| Washroom Type 9 | 0 | |
| Washroom Type 10 | 0 |
| Total Area: | 0.00 |
| Approximatly Age: | 6-15 |
| Property Type: | Detached |
| Style: | Bungalow |
| Exterior: | Other |
| Garage Type: | None |
| (Parking/)Drive: | Circular D |
| Drive Parking Spaces: | 10 |
| Park #1 | |
| Parking Type: | Circular D |
| Park #2 | |
| Parking Type: | Circular D |
| Pool: | None |
| Other Structures: | Garden Shed, G |
| Approximatly Age: | 6-15 |
| Approximatly Square Footage: | 1100-1500 |
| Property Features: | Clear View, Golf |
| CAC Included: | N |
| Water Included: | N |
| Cabel TV Included: | N |
| Common Elements Included: | N |
| Heat Included: | N |
| Parking Included: | N |
| Condo Tax Included: | N |
| Building Insurance Included: | N |
| Fireplace/Stove: | N |
| Heat Type: | Forced Air |
| Central Air Conditioning: | Central Air |
| Central Vac: | N |
| Laundry Level: | Syste |
| Ensuite Laundry: | F |
| Sewers: | Septic |
| Water: | Drilled W |
| Water Supply Types: | Drilled Well |
| Utilities-Cable: | N |
| Utilities-Hydro: | Y |
$
%
Years
This calculator is for demonstration purposes only. Always consult a professional
financial advisor before making personal financial decisions.
| Although the information displayed is believed to be accurate, no warranties or representations are made of any kind. |
| CENTURY 21 GRANITE REALTY GROUP INC. |
|
|

Shaukat Malik, M.Sc
Broker Of Record
Dir:
647-575-1010
Bus:
416-400-9125
Fax:
1-866-516-3444
| Virtual Tour | Book Showing | Email a Friend |
Jump To:
At a Glance:
| Type: | Freehold - Detached |
| Area: | Hastings |
| Municipality: | Hastings Highlands |
| Neighbourhood: | Herschel Ward |
| Style: | Bungalow |
| Approximate Age: | 6-15 |
| Tax: | $5,768 |
| Beds: | 2 |
| Baths: | 1 |
| Fireplace: | N |
| Pool: | None |
Locatin Map:
Payment Calculator:

