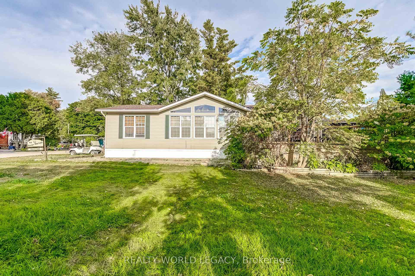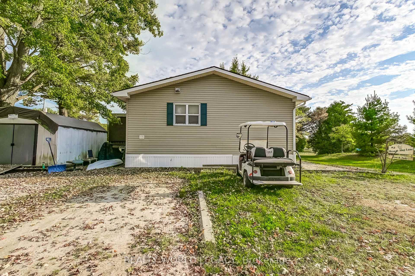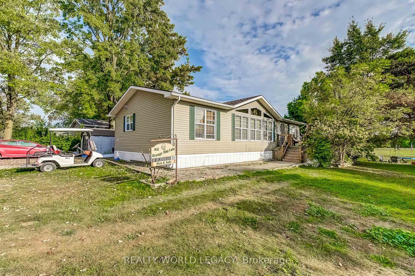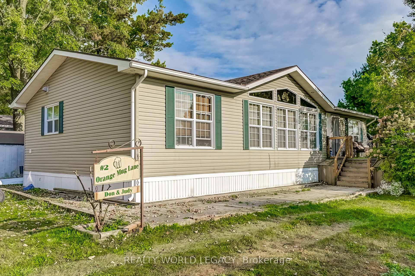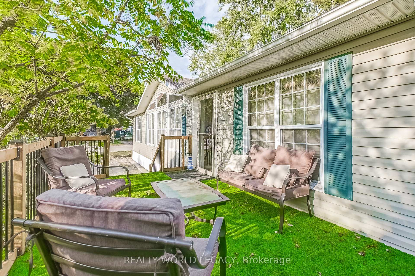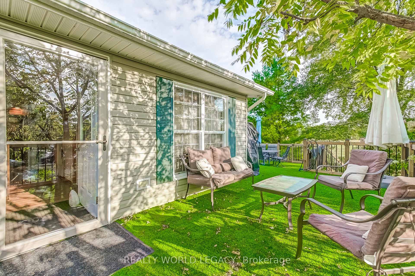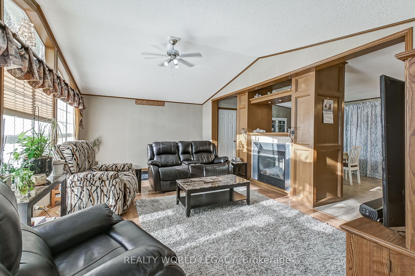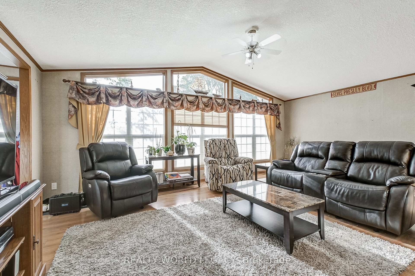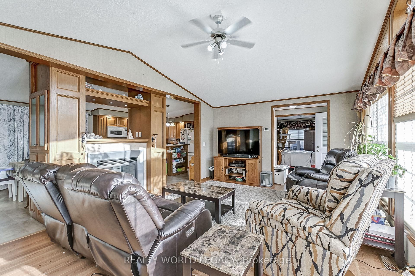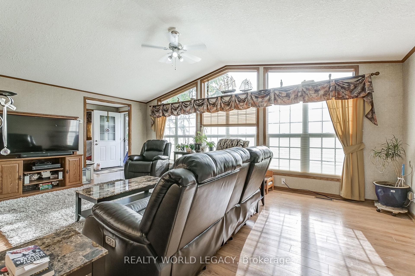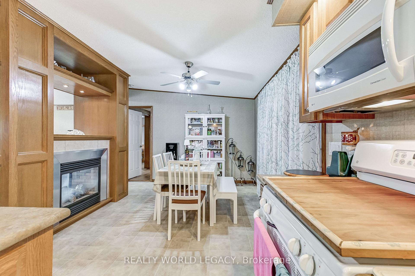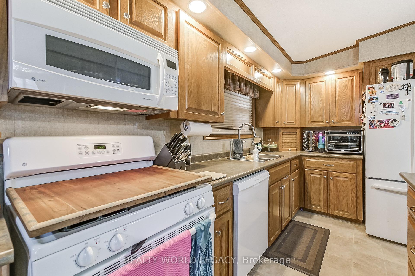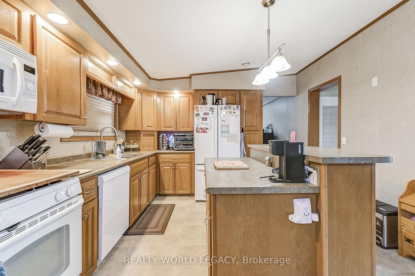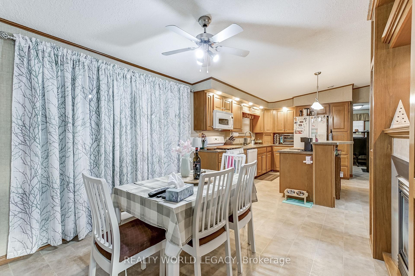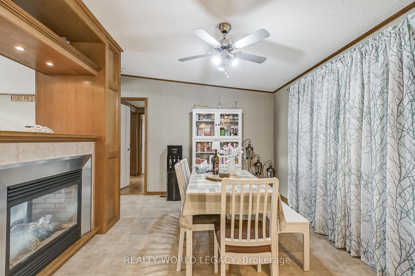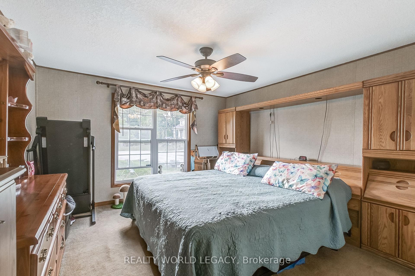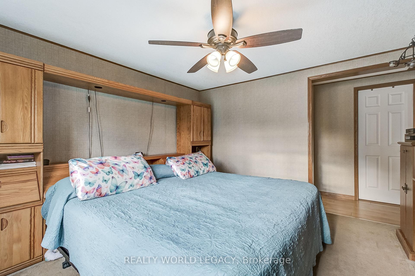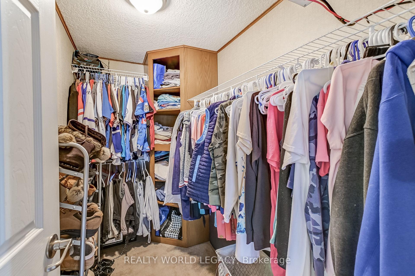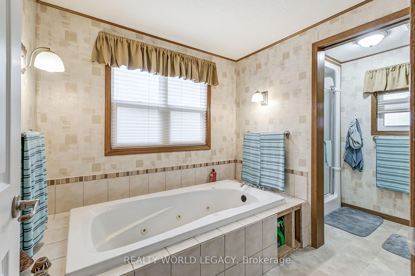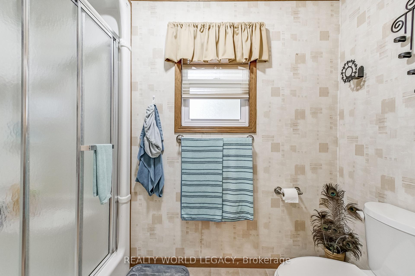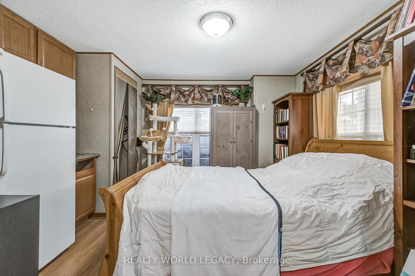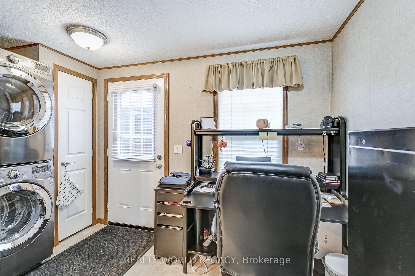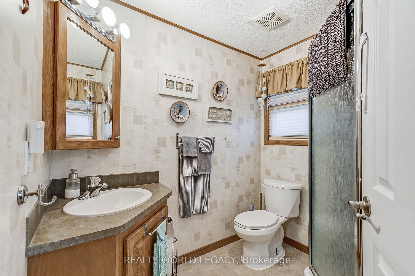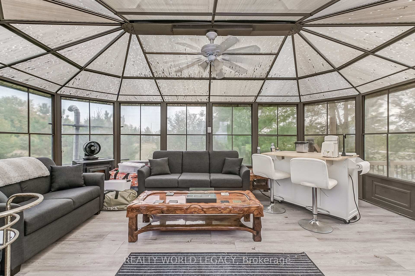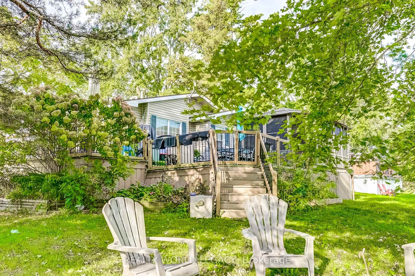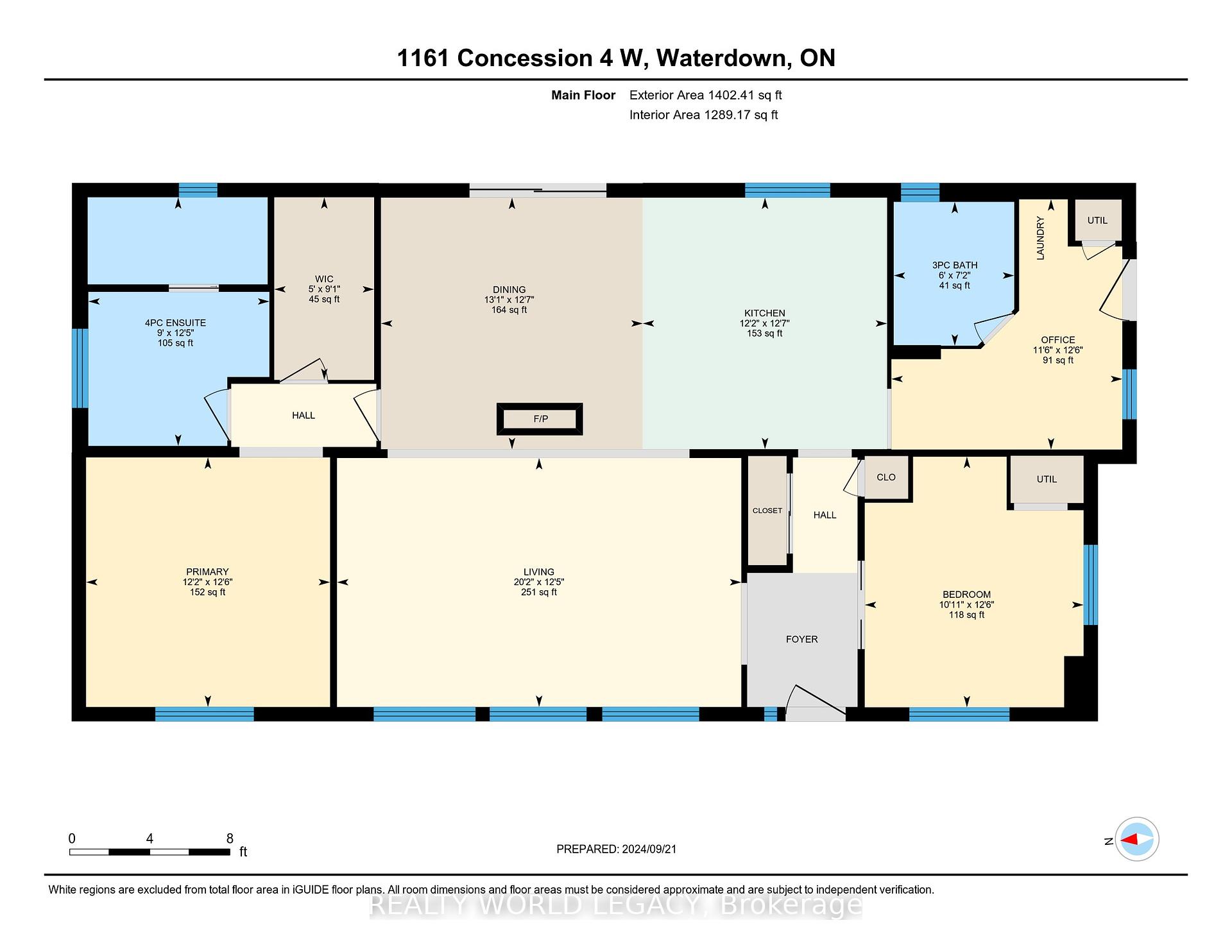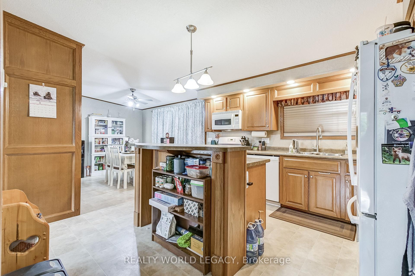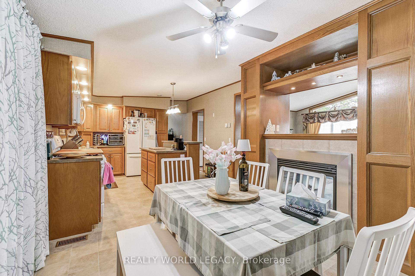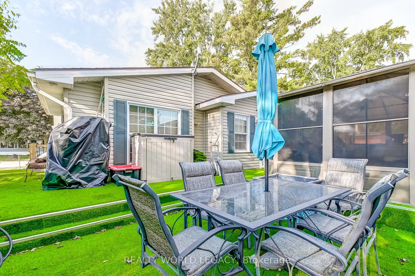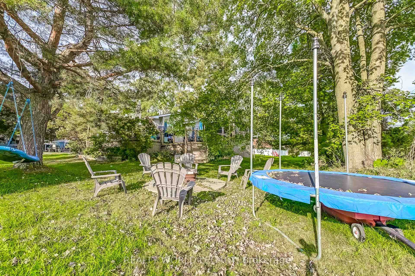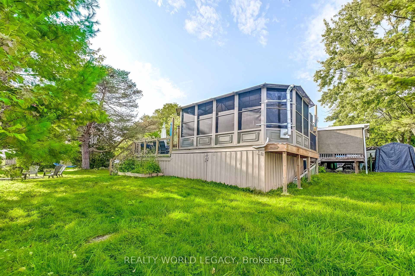$459,900
Available - For Sale
Listing ID: X9363042
1161 Concession 4 Road West , Hamilton, L8B 0X3, Hamilton
| Experience the excellent craftmanship, reputation, and quality of this beautiful Northlander CSA-A277 Manufactured 50 x 26; Modular Home. Fabrication within a controlled environment along with Northlanders best-practices and policies, ensure rigid standards in accuracy are attained in all aspects. This year-round home features 2 bedrooms, 2 baths, office area, and in-suite laundry. The large kitchen is complete with an island and breakfast bar, along with adjacent dining room. The living room is separated from the kitchen with a beautiful Napoleon See-Through fireplace. Master bedroom includes a walk-in closet and ensuite bathroom, complete with Jacuzzi tub and standup shower. Second bath is 3pc with stand-up shower. Exterior features include a front and side wrap around deck with 12 x 18; Solarium at the back with an included pellet stove for heat when necessary. The second deck off of the kitchen sliding door is a 10 x 20 complete with hard top roof. Leaf filters installed on eavestroughs as well for easy cleaning. Hot Water Heater and Washer/Dryer Replaced Approximately 4-5 Years ago **EXTRAS** All taxes & Land lease amounts are approximate and provided by Seller. Monthly Land Lease Approx. $806.00 includes Water and Sewage. Monthly Municipal water testing fee approx. $100.00 |
| Price | $459,900 |
| Taxes: | $1890.00 |
| Assessment Year: | 2024 |
| Occupancy: | Owner+T |
| Address: | 1161 Concession 4 Road West , Hamilton, L8B 0X3, Hamilton |
| Acreage: | < .50 |
| Directions/Cross Streets: | Middleton Rd / 4th Concession |
| Rooms: | 6 |
| Bedrooms: | 2 |
| Bedrooms +: | 0 |
| Family Room: | F |
| Basement: | None |
| Level/Floor | Room | Length(ft) | Width(ft) | Descriptions | |
| Room 1 | Main | Living Ro | 20.2 | 12.43 | |
| Room 2 | Main | Dining Ro | 13.09 | 12.56 | |
| Room 3 | Main | Kitchen | 12.2 | 12.56 | |
| Room 4 | Main | Office | 11.55 | 12.5 | |
| Room 5 | Main | Bathroom | 6.04 | 7.18 | 3 Pc Bath |
| Room 6 | Main | Primary B | 12.2 | 12.46 | Walk-In Closet(s), 4 Pc Ensuite |
| Room 7 | Main | Bathroom | 9.05 | 12.43 | 4 Pc Ensuite |
| Room 8 | Main | Bedroom | 10.92 | 12.53 |
| Washroom Type | No. of Pieces | Level |
| Washroom Type 1 | 3 | Main |
| Washroom Type 2 | 4 | Main |
| Washroom Type 3 | 0 | |
| Washroom Type 4 | 0 | |
| Washroom Type 5 | 0 |
| Total Area: | 0.00 |
| Approximatly Age: | 16-30 |
| Property Type: | MobileTrailer |
| Style: | Bungalow |
| Exterior: | Vinyl Siding |
| Garage Type: | None |
| (Parking/)Drive: | Private |
| Drive Parking Spaces: | 3 |
| Park #1 | |
| Parking Type: | Private |
| Park #2 | |
| Parking Type: | Private |
| Pool: | None |
| Other Structures: | Garden Shed |
| Approximatly Age: | 16-30 |
| Approximatly Square Footage: | 1100-1500 |
| Property Features: | Campground, Golf |
| CAC Included: | N |
| Water Included: | N |
| Cabel TV Included: | N |
| Common Elements Included: | N |
| Heat Included: | N |
| Parking Included: | N |
| Condo Tax Included: | N |
| Building Insurance Included: | N |
| Fireplace/Stove: | Y |
| Heat Type: | Forced Air |
| Central Air Conditioning: | Central Air |
| Central Vac: | N |
| Laundry Level: | Syste |
| Ensuite Laundry: | F |
| Sewers: | Septic |
$
%
Years
This calculator is for demonstration purposes only. Always consult a professional
financial advisor before making personal financial decisions.
| Although the information displayed is believed to be accurate, no warranties or representations are made of any kind. |
| REALTY WORLD LEGACY |
|
|

Shaukat Malik, M.Sc
Broker Of Record
Dir:
647-575-1010
Bus:
416-400-9125
Fax:
1-866-516-3444
| Virtual Tour | Book Showing | Email a Friend |
Jump To:
At a Glance:
| Type: | Freehold - MobileTrailer |
| Area: | Hamilton |
| Municipality: | Hamilton |
| Neighbourhood: | Rural Flamborough |
| Style: | Bungalow |
| Approximate Age: | 16-30 |
| Tax: | $1,890 |
| Beds: | 2 |
| Baths: | 2 |
| Fireplace: | Y |
| Pool: | None |
Locatin Map:
Payment Calculator:

