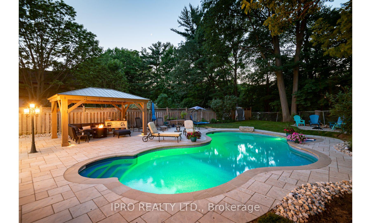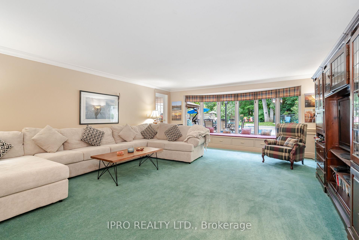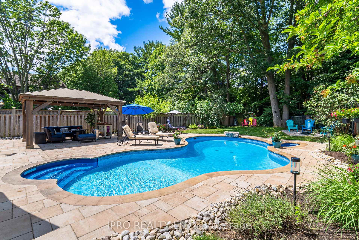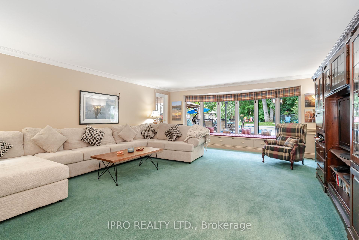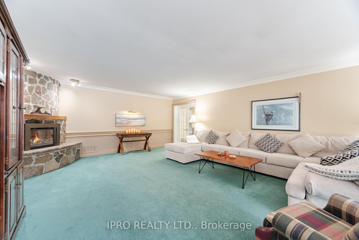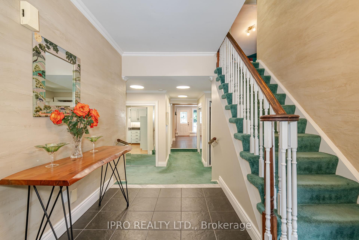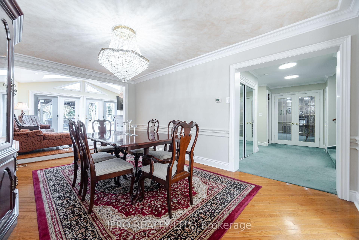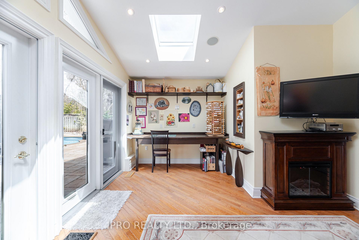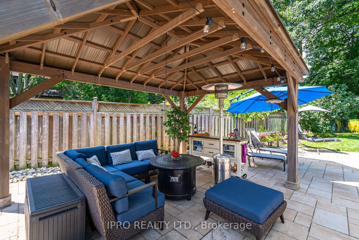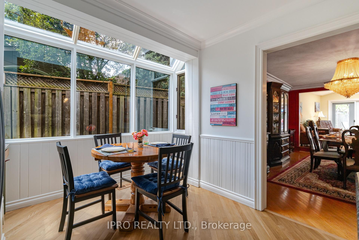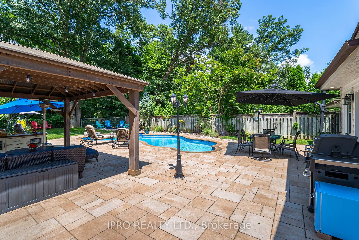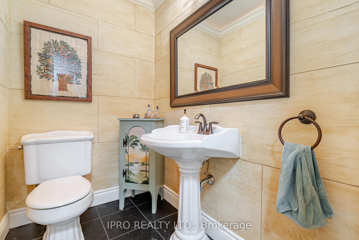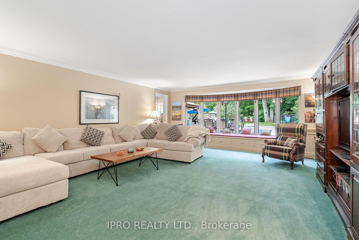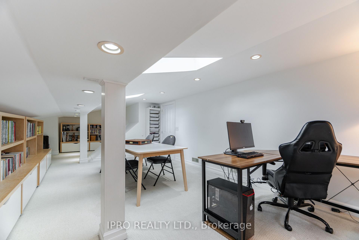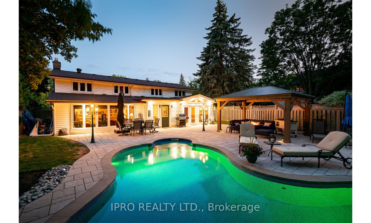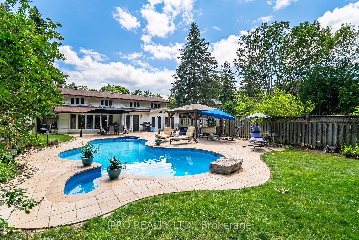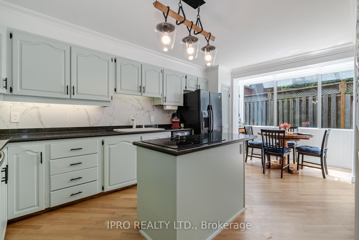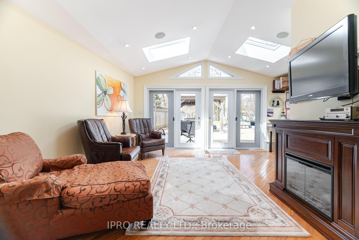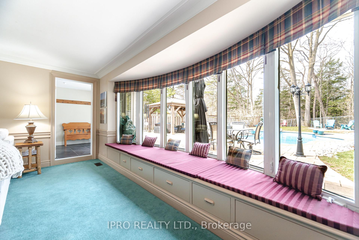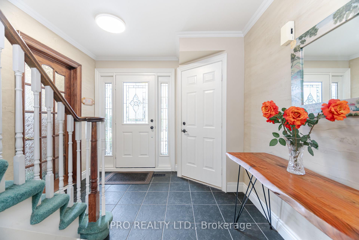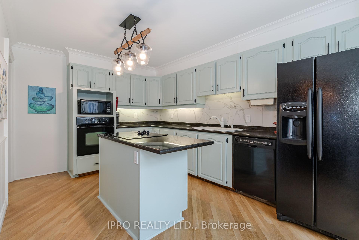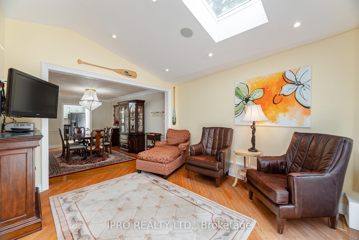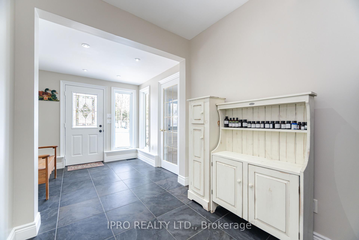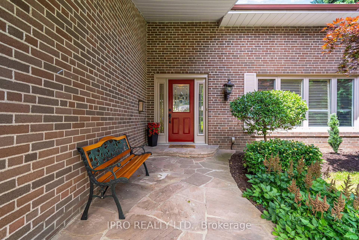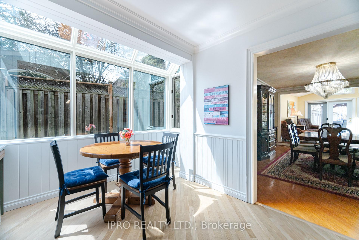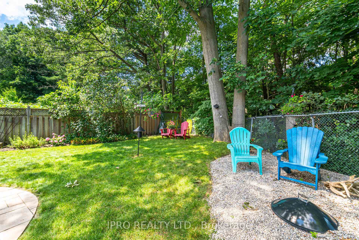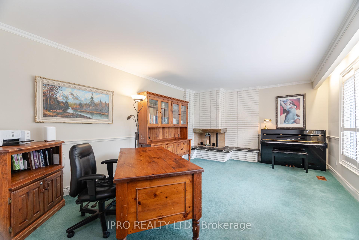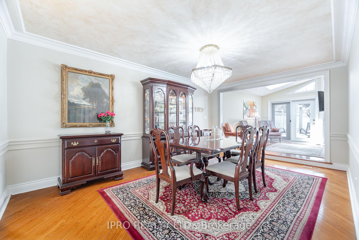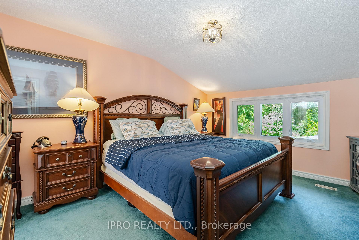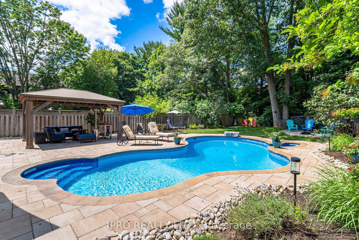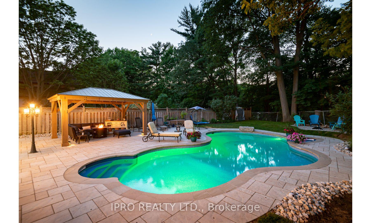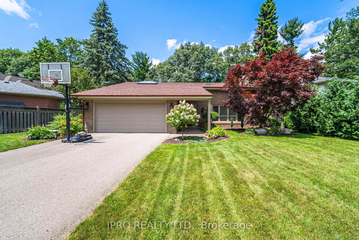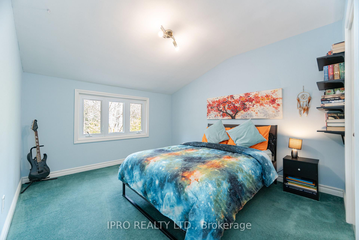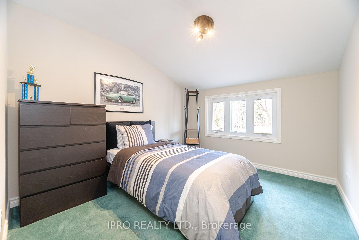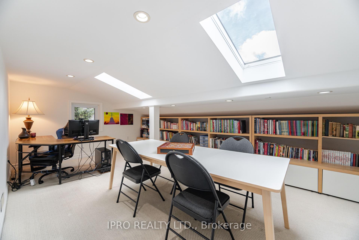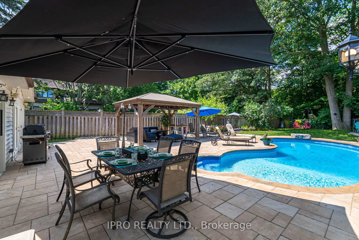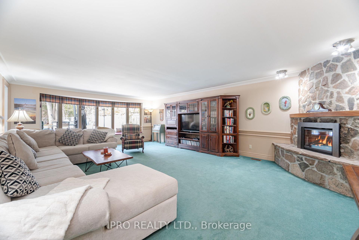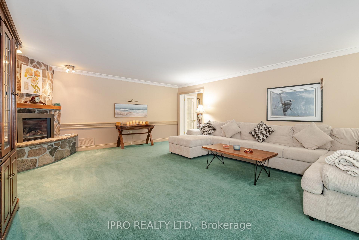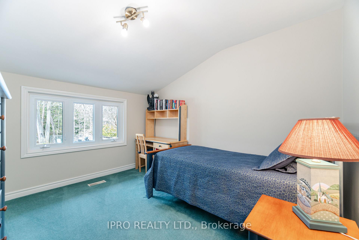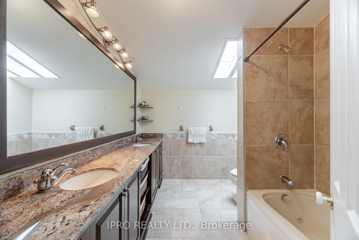$2,099,900
Available - For Sale
Listing ID: W12130857
1117 Springhill Driv , Mississauga, L5H 1N2, Peel
| Welcome to 1117 Springhill Drive! Spectacular Ravine Lot situated on one of Lorne Park's most desireable streets. Highly sought-after location. Stunning Backyard Oasis (150ft deep lot) offers complete privacy and tranquility. A newer double kidney shaped pool (2019) welcomes you. Enjoy your outdoor 12 x 16 Cedar Gazebo. Perfect backyard for entertaining or simply relaxing. Muskoka in the City. This 2-storey, 4 (+1) Bedroom home has a comfortable and flowing layout. Upgrades throughout. French doors open into an expansive main floor Family Room (25 x 18) with a Muskoka Stone Gas F/P overlooking the patio, pool and ravine. Lovely Sitting Room addition with walkouts to back patio and pool. Upstairs Playroom could easily be used as large bedroom/in-law suite/office space. Hardwood under broadloom in most rooms. Close to top-notch Lorne Park Schools. This unique home is a perfect blend of style and comfort offering unlimited potential. |
| Price | $2,099,900 |
| Taxes: | $11703.34 |
| Assessment Year: | 2024 |
| Occupancy: | Owner |
| Address: | 1117 Springhill Driv , Mississauga, L5H 1N2, Peel |
| Directions/Cross Streets: | Birchview Drive/Indian Road |
| Rooms: | 10 |
| Bedrooms: | 4 |
| Bedrooms +: | 0 |
| Family Room: | T |
| Basement: | Crawl Space |
| Level/Floor | Room | Length(ft) | Width(ft) | Descriptions | |
| Room 1 | Main | Living Ro | 18.99 | 12.1 | Fireplace, Overlooks Garden, California Shutters |
| Room 2 | Main | Dining Ro | 17.09 | 11.28 | Hardwood Floor, Moulded Ceiling, Combined w/Sitting |
| Room 3 | Main | Family Ro | 25.68 | 18.2 | Overlooks Pool, Gas Fireplace, Bow Window |
| Room 4 | Main | Kitchen | 19.81 | 10.3 | Quartz Counter, Hardwood Floor, B/I Appliances |
| Room 5 | Main | Sitting | 15.71 | 12.1 | W/O To Patio, Overlooks Ravine, Hardwood Floor |
| Room 6 | Upper | Primary B | 14.99 | 12 | Overlooks Ravine, 4 Pc Ensuite, His and Hers Closets |
| Room 7 | Upper | Bedroom 2 | 12 | 10.59 | Overlooks Ravine, Double Closet, Broadloom |
| Room 8 | Upper | Bedroom 3 | 11.51 | 10 | Overlooks Ravine, Closet, Broadloom |
| Room 9 | Upper | Bedroom 4 | 11.61 | 9.91 | Overlooks Ravine, Closet, Broadloom |
| Room 10 | Upper | Play | 28.6 | 12.1 | Raised Room, Skylight, Pot Lights |
| Washroom Type | No. of Pieces | Level |
| Washroom Type 1 | 2 | Main |
| Washroom Type 2 | 4 | Upper |
| Washroom Type 3 | 4 | Upper |
| Washroom Type 4 | 0 | |
| Washroom Type 5 | 0 | |
| Washroom Type 6 | 2 | Main |
| Washroom Type 7 | 4 | Upper |
| Washroom Type 8 | 4 | Upper |
| Washroom Type 9 | 0 | |
| Washroom Type 10 | 0 |
| Total Area: | 0.00 |
| Property Type: | Detached |
| Style: | 2-Storey |
| Exterior: | Brick, Vinyl Siding |
| Garage Type: | Attached |
| (Parking/)Drive: | Private Do |
| Drive Parking Spaces: | 6 |
| Park #1 | |
| Parking Type: | Private Do |
| Park #2 | |
| Parking Type: | Private Do |
| Pool: | Inground |
| Other Structures: | Gazebo |
| Approximatly Square Footage: | 2500-3000 |
| Property Features: | Ravine, School Bus Route |
| CAC Included: | N |
| Water Included: | N |
| Cabel TV Included: | N |
| Common Elements Included: | N |
| Heat Included: | N |
| Parking Included: | N |
| Condo Tax Included: | N |
| Building Insurance Included: | N |
| Fireplace/Stove: | Y |
| Heat Type: | Forced Air |
| Central Air Conditioning: | Central Air |
| Central Vac: | Y |
| Laundry Level: | Syste |
| Ensuite Laundry: | F |
| Sewers: | Sewer |
$
%
Years
This calculator is for demonstration purposes only. Always consult a professional
financial advisor before making personal financial decisions.
| Although the information displayed is believed to be accurate, no warranties or representations are made of any kind. |
| IPRO REALTY LTD. |
|
|

Shaukat Malik, M.Sc
Broker Of Record
Dir:
647-575-1010
Bus:
416-400-9125
Fax:
1-866-516-3444
| Virtual Tour | Book Showing | Email a Friend |
Jump To:
At a Glance:
| Type: | Freehold - Detached |
| Area: | Peel |
| Municipality: | Mississauga |
| Neighbourhood: | Lorne Park |
| Style: | 2-Storey |
| Tax: | $11,703.34 |
| Beds: | 4 |
| Baths: | 3 |
| Fireplace: | Y |
| Pool: | Inground |
Locatin Map:
Payment Calculator:

