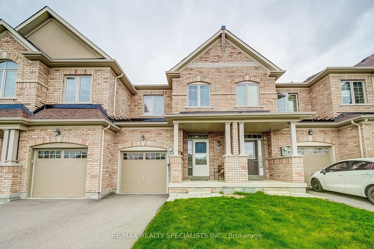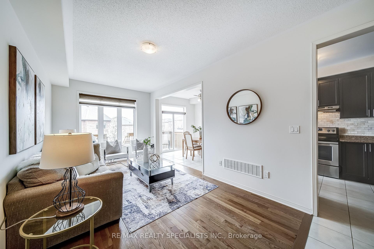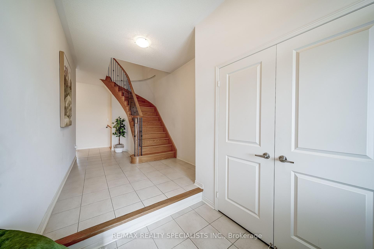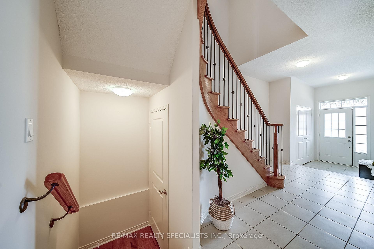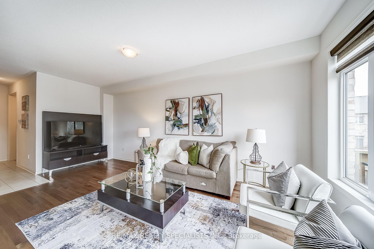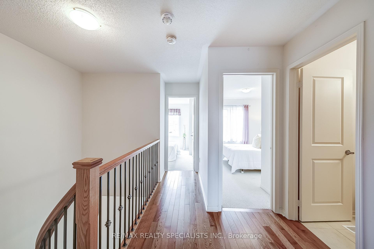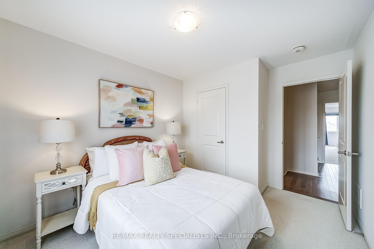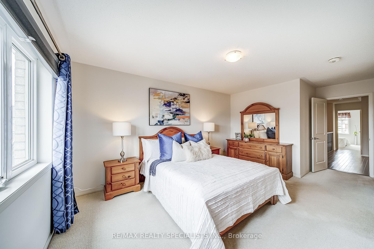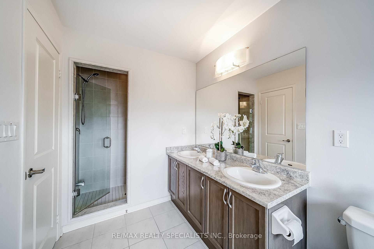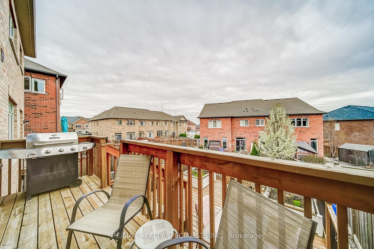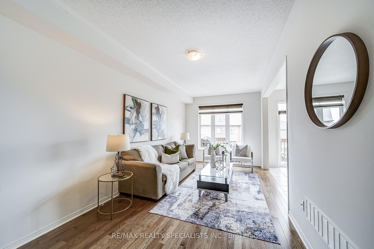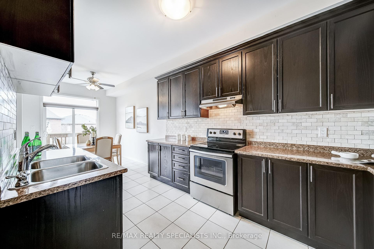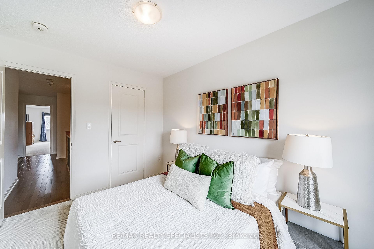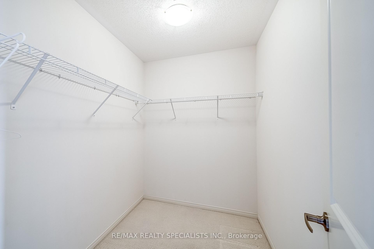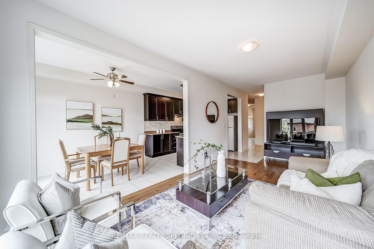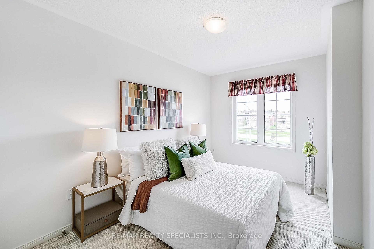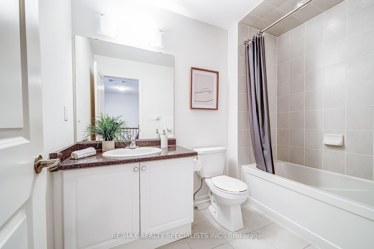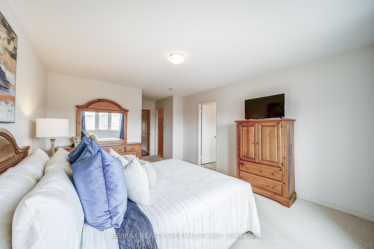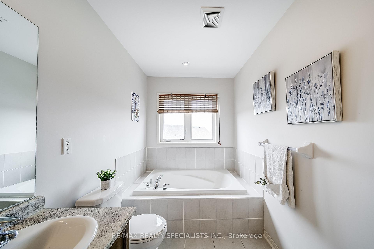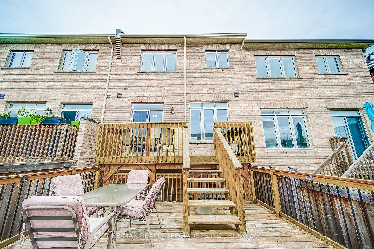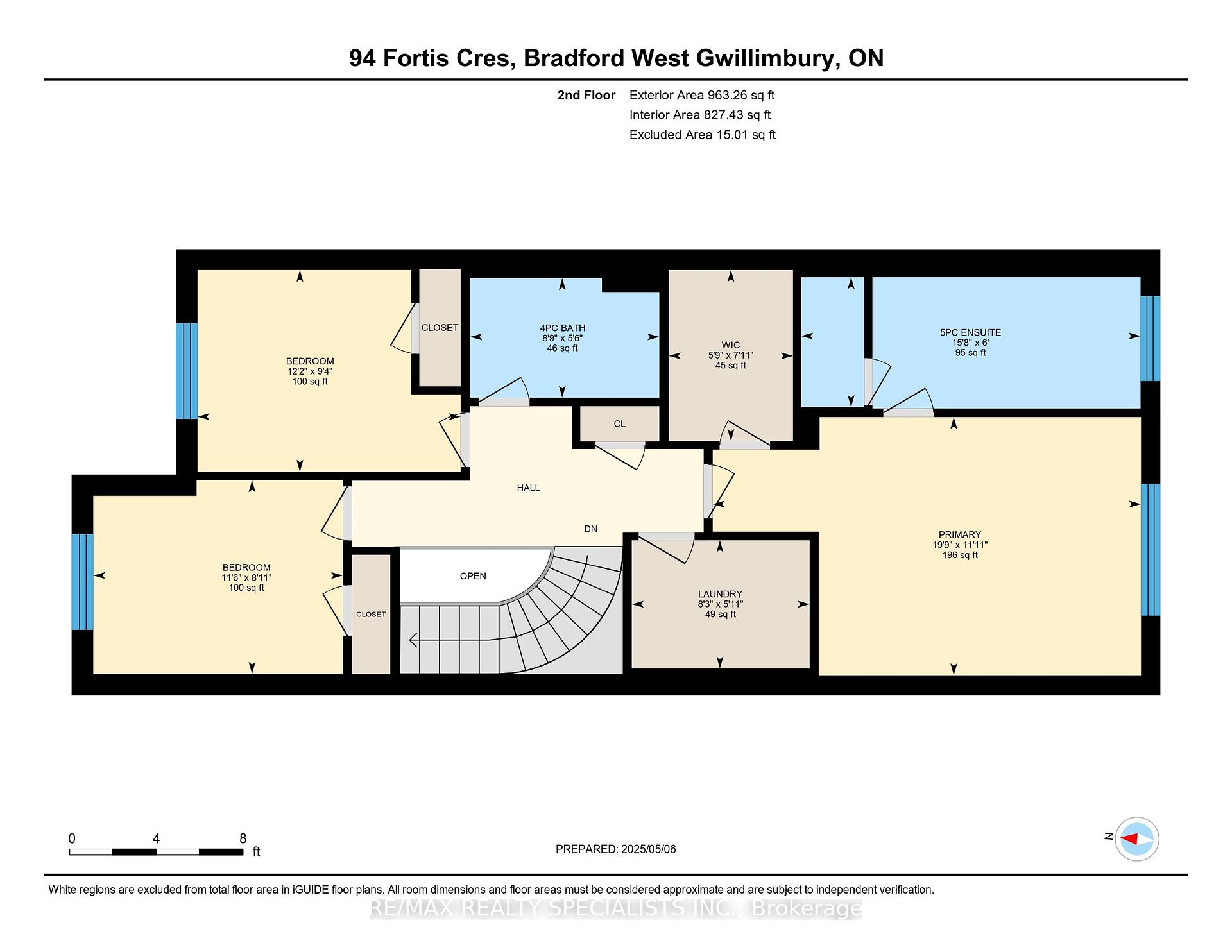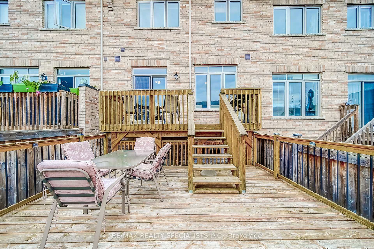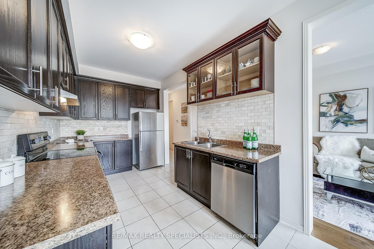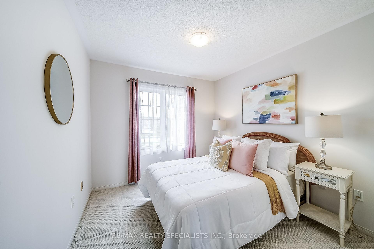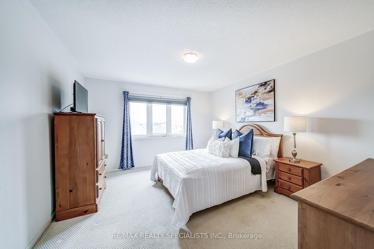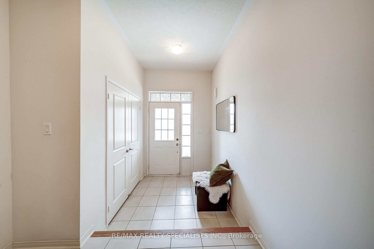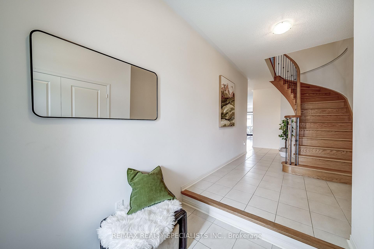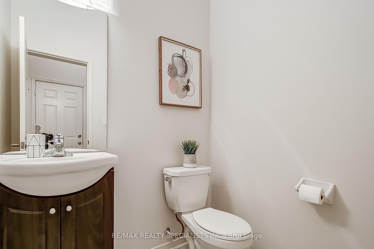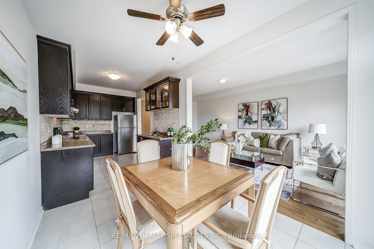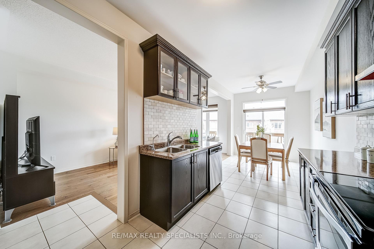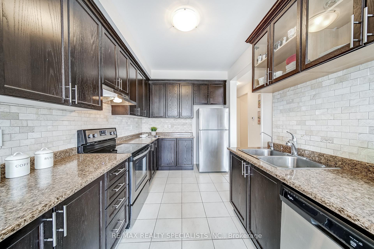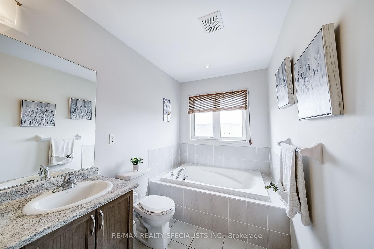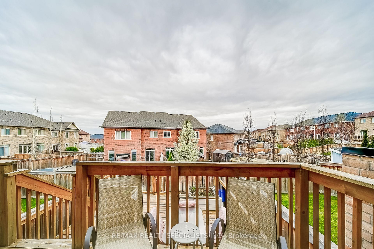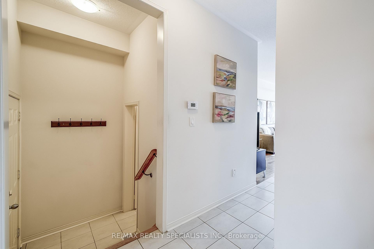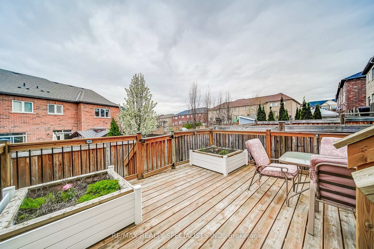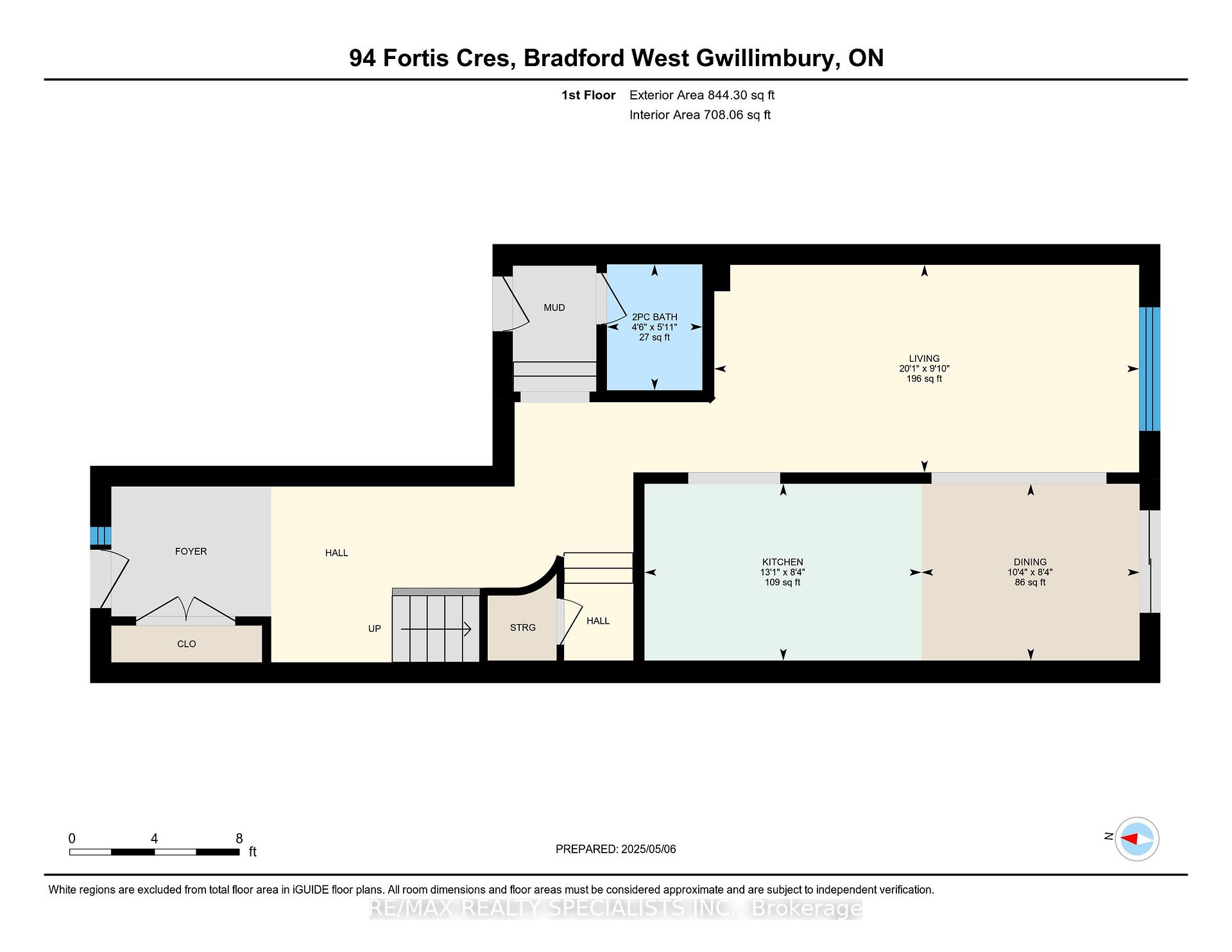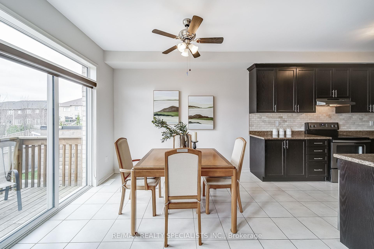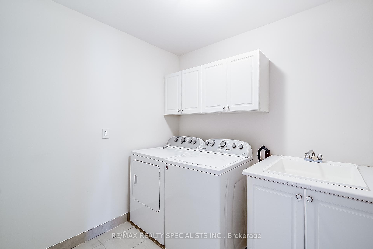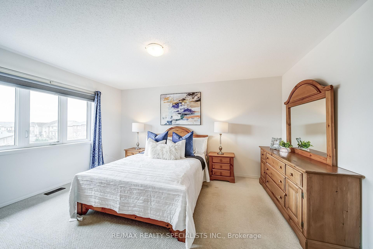$899,900
Available - For Sale
Listing ID: N12131419
94 Fortis Cres , Bradford West Gwillimbury, L3Z 0W2, Simcoe
| Absolutely Stunning !! 3bed townhouse in Bradford. This property features an open-concept main floor with 9' ceilings and hardwood floors, accompanied by an oak staircase. The upgraded kitchen showcases modern finishes and lots of cupboard space , perfect for culinary enthusiasts. Enjoy the prime location, close to local transit, the Bradford GO Station, and highways 400/404, making commuting effortless. Nearby schools and parks provide a family-friendly environment, The primary suite is a serene retreat, complete with a 5-piece bath and walk-in closet. For added ease, the 2nd-floor laundry room keeps chores organized. Step outside to a maintenance-free backyard, and an extended driveway accommodating two cars. This thoughtful design ensures a stress-free lifestyle, with ample space for relaxation and entertainment. |
| Price | $899,900 |
| Taxes: | $4588.00 |
| Occupancy: | Vacant |
| Address: | 94 Fortis Cres , Bradford West Gwillimbury, L3Z 0W2, Simcoe |
| Directions/Cross Streets: | Line 6 & Barrow Ave |
| Rooms: | 7 |
| Bedrooms: | 3 |
| Bedrooms +: | 0 |
| Family Room: | F |
| Basement: | Unfinished |
| Level/Floor | Room | Length(ft) | Width(ft) | Descriptions | |
| Room 1 | Main | Foyer | Ceramic Floor, Closet, 2 Pc Bath | ||
| Room 2 | Main | Living Ro | Hardwood Floor, Window | ||
| Room 3 | Main | Kitchen | Ceramic Floor, Stainless Steel Appl | ||
| Room 4 | Main | Breakfast | Ceramic Floor, W/O To Deck | ||
| Room 5 | Second | Primary B | Broadloom, Walk-In Closet(s), 5 Pc Ensuite | ||
| Room 6 | Second | Bedroom 2 | Broadloom, Window, Closet | ||
| Room 7 | Second | Bedroom 3 | Broadloom, Window, Closet | ||
| Room 8 | Second | Laundry | Ceramic Floor, Laundry Sink |
| Washroom Type | No. of Pieces | Level |
| Washroom Type 1 | 2 | Main |
| Washroom Type 2 | 4 | Second |
| Washroom Type 3 | 5 | Second |
| Washroom Type 4 | 0 | |
| Washroom Type 5 | 0 |
| Total Area: | 0.00 |
| Approximatly Age: | 6-15 |
| Property Type: | Att/Row/Townhouse |
| Style: | 2-Storey |
| Exterior: | Brick |
| Garage Type: | Built-In |
| (Parking/)Drive: | Private |
| Drive Parking Spaces: | 2 |
| Park #1 | |
| Parking Type: | Private |
| Park #2 | |
| Parking Type: | Private |
| Pool: | None |
| Approximatly Age: | 6-15 |
| Approximatly Square Footage: | 1500-2000 |
| Property Features: | Public Trans, School |
| CAC Included: | N |
| Water Included: | N |
| Cabel TV Included: | N |
| Common Elements Included: | N |
| Heat Included: | N |
| Parking Included: | N |
| Condo Tax Included: | N |
| Building Insurance Included: | N |
| Fireplace/Stove: | N |
| Heat Type: | Forced Air |
| Central Air Conditioning: | Central Air |
| Central Vac: | N |
| Laundry Level: | Syste |
| Ensuite Laundry: | F |
| Sewers: | Sewer |
$
%
Years
This calculator is for demonstration purposes only. Always consult a professional
financial advisor before making personal financial decisions.
| Although the information displayed is believed to be accurate, no warranties or representations are made of any kind. |
| RE/MAX REALTY SPECIALISTS INC. |
|
|

Shaukat Malik, M.Sc
Broker Of Record
Dir:
647-575-1010
Bus:
416-400-9125
Fax:
1-866-516-3444
| Virtual Tour | Book Showing | Email a Friend |
Jump To:
At a Glance:
| Type: | Freehold - Att/Row/Townhouse |
| Area: | Simcoe |
| Municipality: | Bradford West Gwillimbury |
| Neighbourhood: | Bradford |
| Style: | 2-Storey |
| Approximate Age: | 6-15 |
| Tax: | $4,588 |
| Beds: | 3 |
| Baths: | 3 |
| Fireplace: | N |
| Pool: | None |
Locatin Map:
Payment Calculator:

