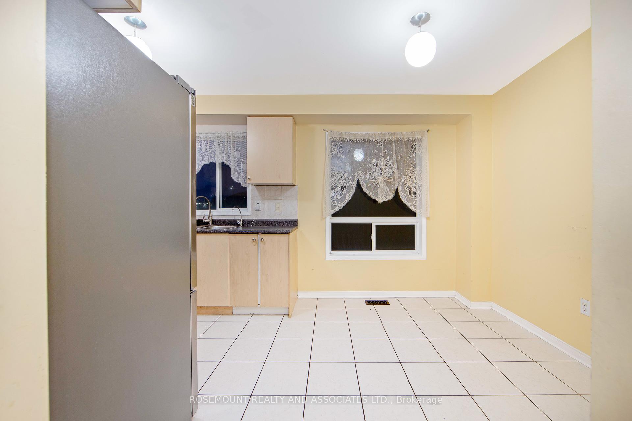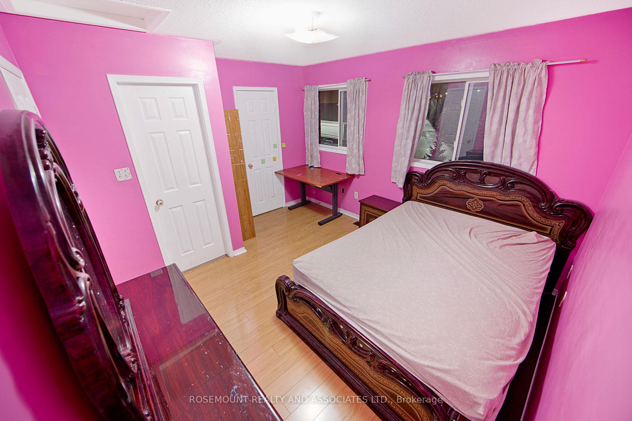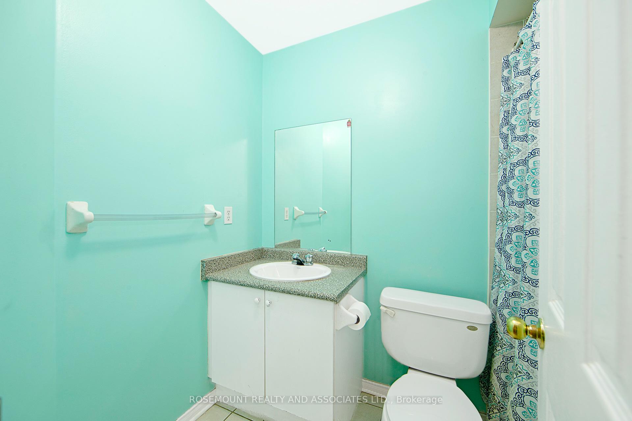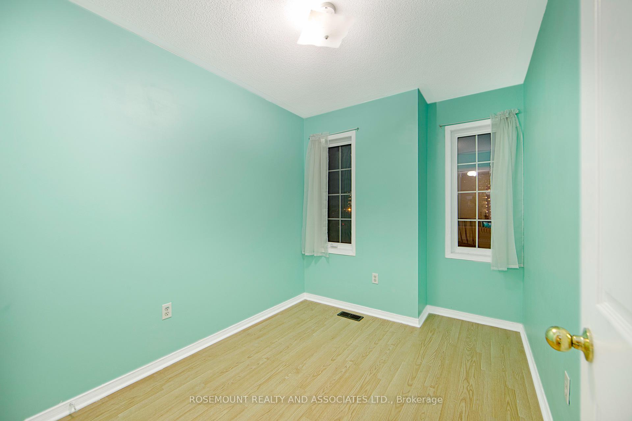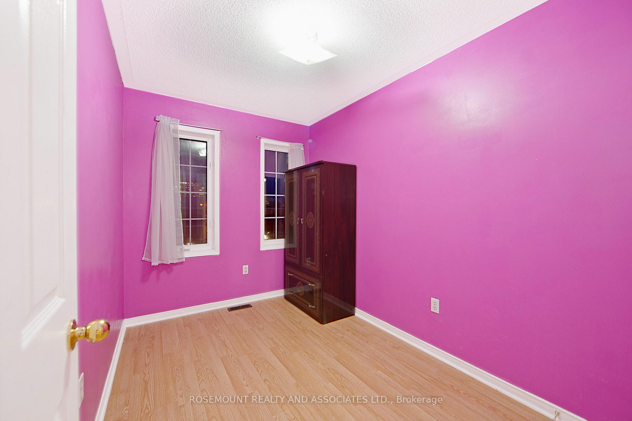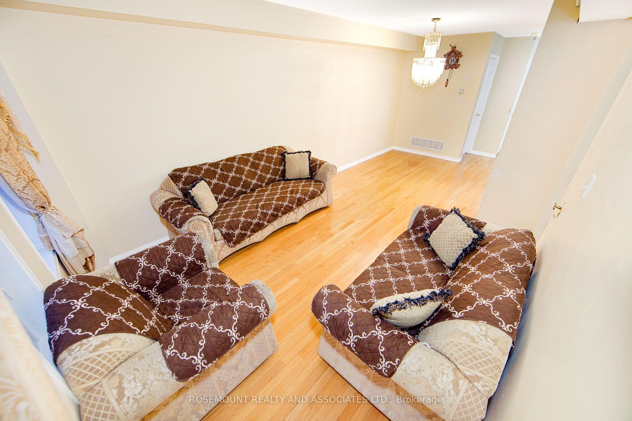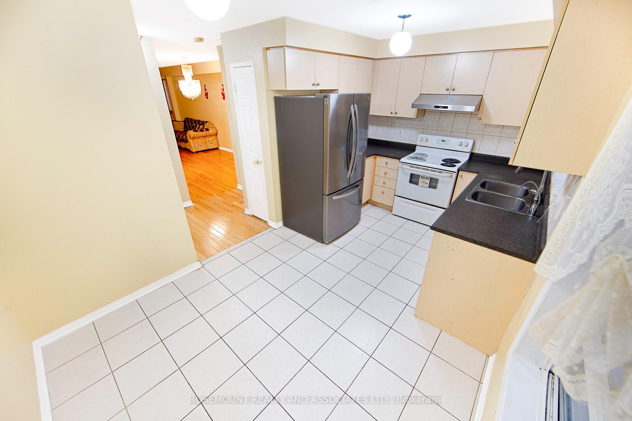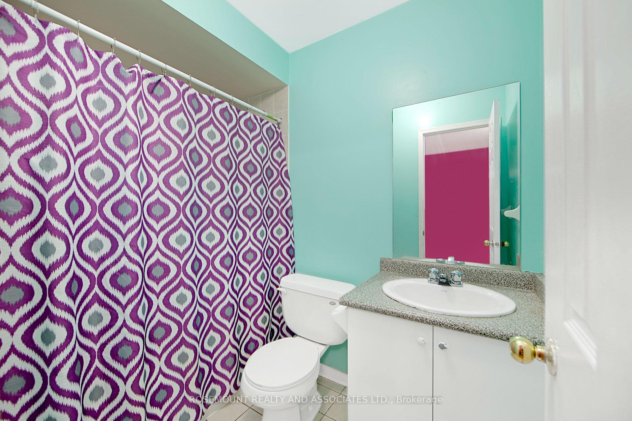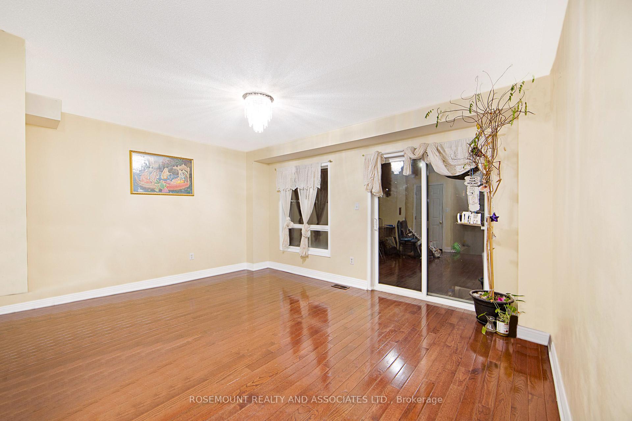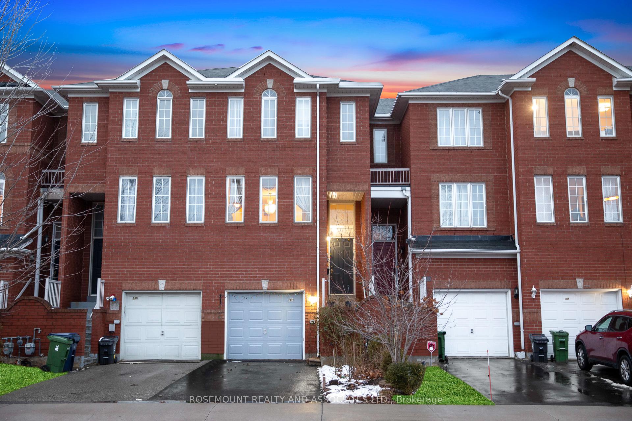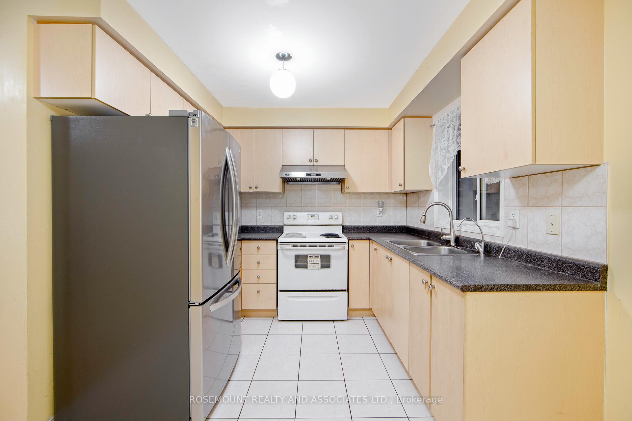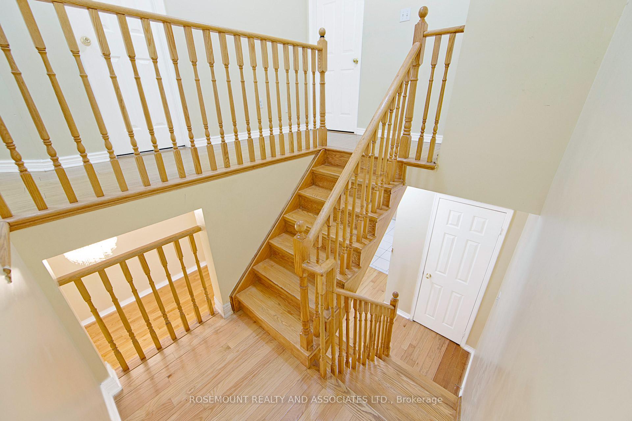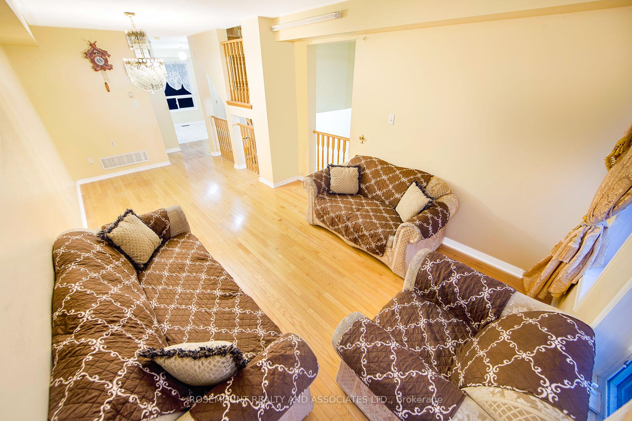$2,950
Available - For Rent
Listing ID: E12131410
30A Beachell Stre , Toronto, M1J 3B2, Toronto
| Welcome Home to This Beautifully Maintained 3-Storey Townhouse in a Prime Location! Located at Markham and Eglinton, this spacious and well-kept townhouse offers the perfect blend of comfort and convenience. Featuring three generously sized bedrooms on the third floor, including two full bathrooms, this home is ideal for families or professionals seeking ample living space. The second floor boasts an open-concept living and dining area, seamlessly connected to a modern kitchen, perfect for entertaining or family meals. On the ground level, you'll find a bright and spacious family room ideal for a home office, playroom, or relaxation zone. Conveniently situated close to major amenities, schools, public transit, shopping, and more, this home offers everything you need right at your doorstep. Don't miss your chance to live in this desirable and family-friendly neighbourhood! |
| Price | $2,950 |
| Taxes: | $0.00 |
| Occupancy: | Tenant |
| Address: | 30A Beachell Stre , Toronto, M1J 3B2, Toronto |
| Directions/Cross Streets: | Markham and Eglinton |
| Rooms: | 7 |
| Bedrooms: | 3 |
| Bedrooms +: | 0 |
| Family Room: | T |
| Basement: | Full |
| Furnished: | Unfu |
| Level/Floor | Room | Length(ft) | Width(ft) | Descriptions | |
| Room 1 | Third | Bedroom | Closet, Hardwood Floor, 4 Pc Bath | ||
| Room 2 | Third | Bedroom 2 | Hardwood Floor, Window | ||
| Room 3 | Third | Bedroom 3 | Hardwood Floor, Window | ||
| Room 4 | Second | Living Ro | Hardwood Floor, Combined w/Dining | ||
| Room 5 | Second | Dining Ro | Hardwood Floor, Combined w/Living | ||
| Room 6 | Second | Kitchen | Tile Floor, Window | ||
| Room 7 | Ground | Family Ro | Hardwood Floor |
| Washroom Type | No. of Pieces | Level |
| Washroom Type 1 | 4 | Third |
| Washroom Type 2 | 2 | Second |
| Washroom Type 3 | 0 | |
| Washroom Type 4 | 0 | |
| Washroom Type 5 | 0 |
| Total Area: | 0.00 |
| Property Type: | Att/Row/Townhouse |
| Style: | 3-Storey |
| Exterior: | Brick |
| Garage Type: | Built-In |
| Drive Parking Spaces: | 1 |
| Pool: | None |
| Laundry Access: | Ensuite |
| Approximatly Square Footage: | 1100-1500 |
| CAC Included: | N |
| Water Included: | N |
| Cabel TV Included: | N |
| Common Elements Included: | N |
| Heat Included: | N |
| Parking Included: | N |
| Condo Tax Included: | N |
| Building Insurance Included: | N |
| Fireplace/Stove: | N |
| Heat Type: | Forced Air |
| Central Air Conditioning: | Central Air |
| Central Vac: | N |
| Laundry Level: | Syste |
| Ensuite Laundry: | F |
| Sewers: | Sewer |
| Although the information displayed is believed to be accurate, no warranties or representations are made of any kind. |
| ROSEMOUNT REALTY AND ASSOCIATES LTD. |
|
|

Shaukat Malik, M.Sc
Broker Of Record
Dir:
647-575-1010
Bus:
416-400-9125
Fax:
1-866-516-3444
| Virtual Tour | Book Showing | Email a Friend |
Jump To:
At a Glance:
| Type: | Freehold - Att/Row/Townhouse |
| Area: | Toronto |
| Municipality: | Toronto E08 |
| Neighbourhood: | Scarborough Village |
| Style: | 3-Storey |
| Beds: | 3 |
| Baths: | 3 |
| Fireplace: | N |
| Pool: | None |
Locatin Map:


