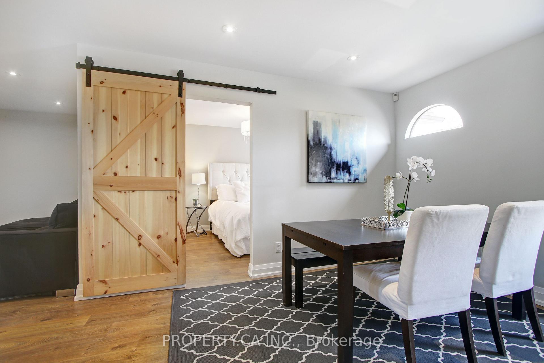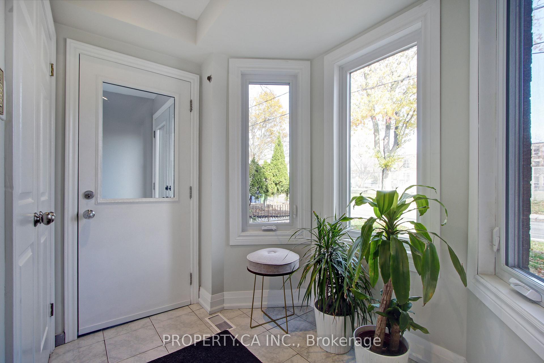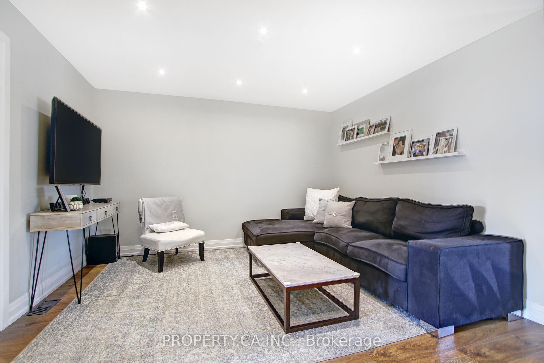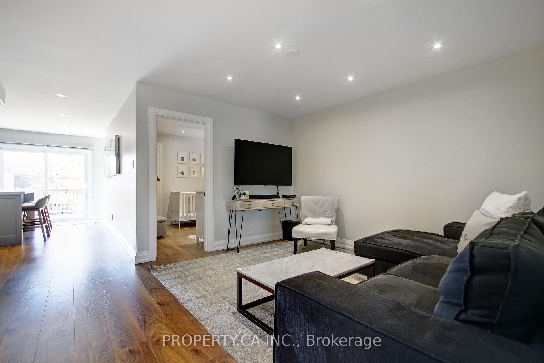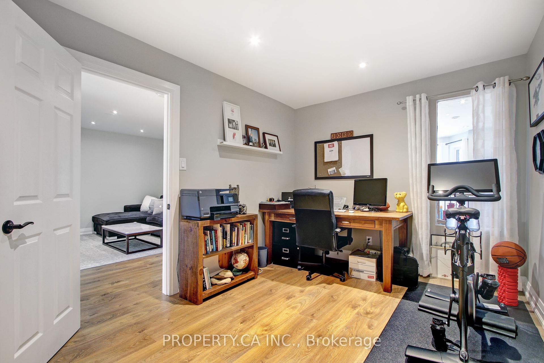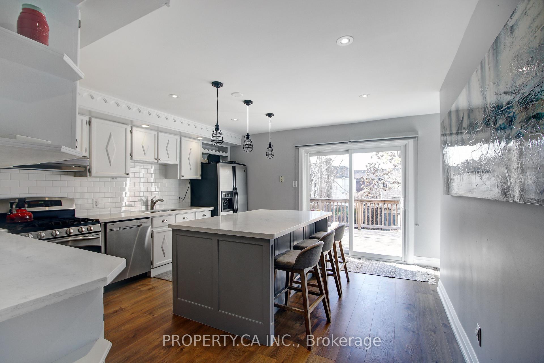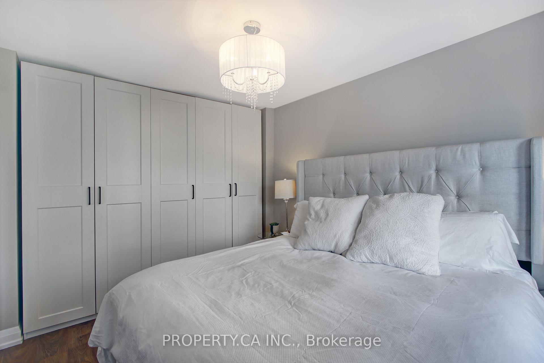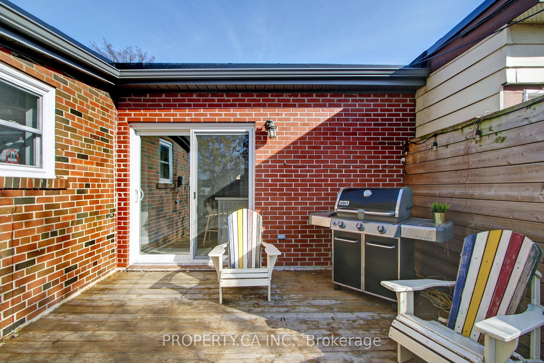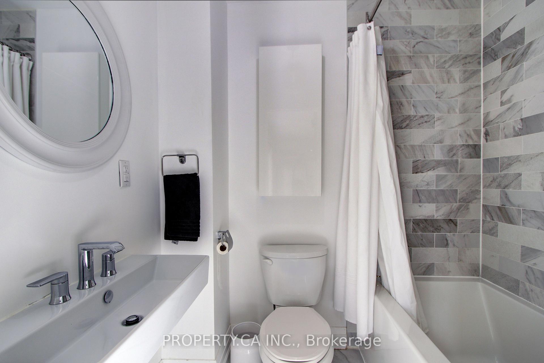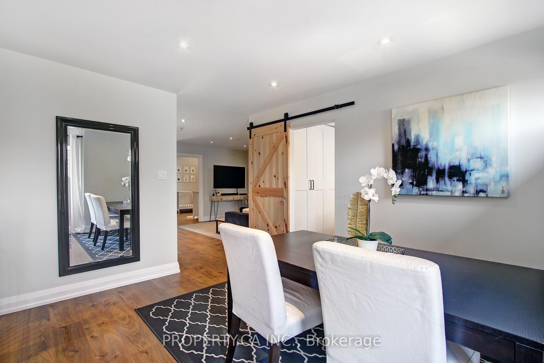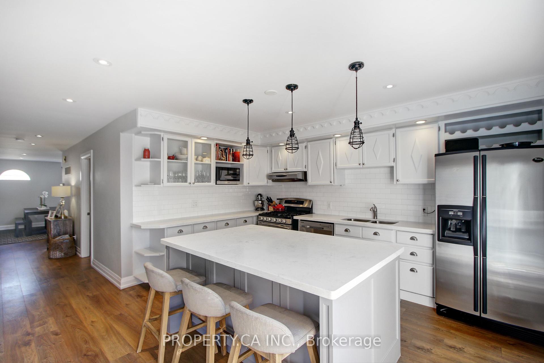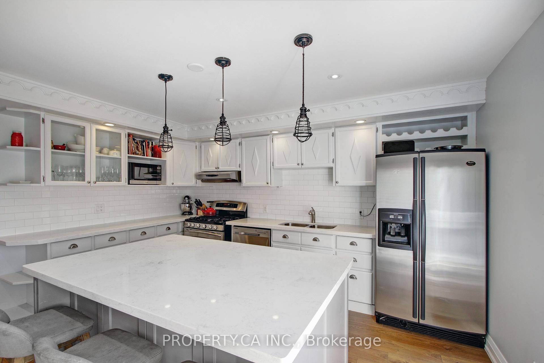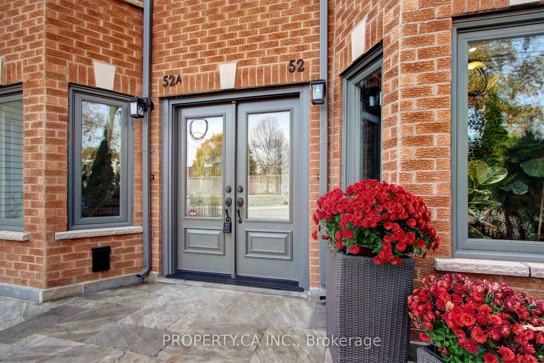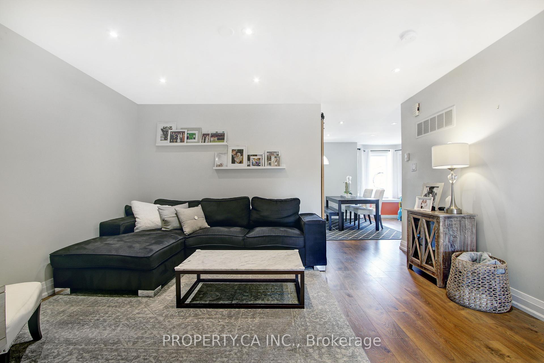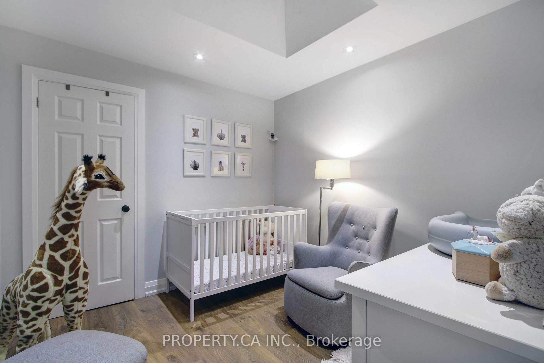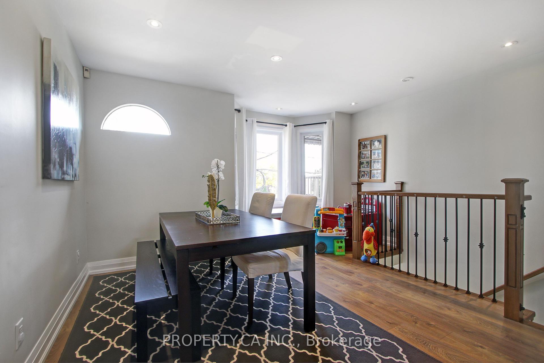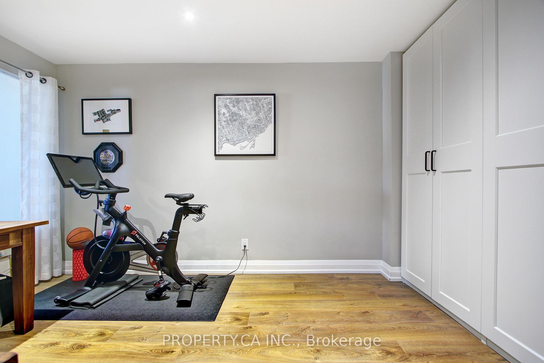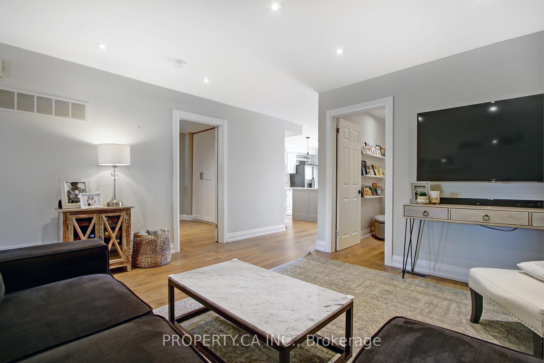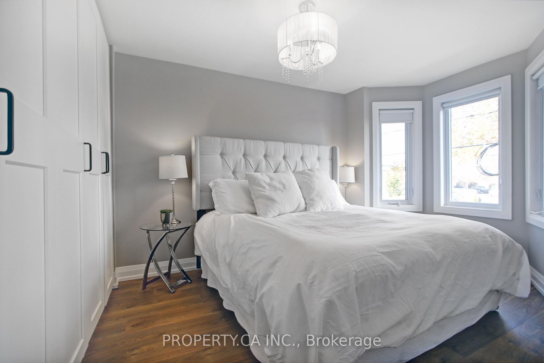$3,500
Available - For Rent
Listing ID: C12131312
52A St Clarens Aven , Toronto, M6K 2S5, Toronto
| This updated rental at 52 St Clarens Avenue offers a spacious and thoughtfully laid-out home flooded with natural light in the heart of one of Toronto's most vibrant neighbourhoods. The upper floor features a bright kitchen, generous living area, three large bedrooms, and a full 4-piece bathroom with a soaker tub. Enjoy outdoor living with your private west-facing balcony, which is ideal for relaxing in the afternoon sun or BBQing with friends. The apartment was renovated and updated 5 years ago and has a separate heating and AC system plus plenty of storage with a large storage room by the front door and extra space in the private laundry room. This home is an excellent fit for young professionals or a small family seeking a stylish space with convenience and character. Located directly across from Shirley Street Public School and a short walk to Mary McCormick Rec Centre & Arena, you're also minutes from the eclectic shops, restaurants, and cafes along Dundas West. Easily access West Queen West, Roncesvalles, and the Ossington Strip on foot or bike. Commuting is a breeze with streetcar lines on Queen and Dundas or take a quick bike ride to the UP Express. Available June 15-July 1. Tenant is responsible for paying hydro (Toronto Hydro), gas (Enbridge Gas) and hot water tank rental. |
| Price | $3,500 |
| Taxes: | $0.00 |
| Occupancy: | Tenant |
| Address: | 52A St Clarens Aven , Toronto, M6K 2S5, Toronto |
| Directions/Cross Streets: | St Clarens & Shirley |
| Rooms: | 7 |
| Bedrooms: | 3 |
| Bedrooms +: | 0 |
| Family Room: | T |
| Basement: | None |
| Furnished: | Unfu |
| Level/Floor | Room | Length(ft) | Width(ft) | Descriptions | |
| Room 1 | Upper | Kitchen | Eat-in Kitchen, B/I Dishwasher, Centre Island | ||
| Room 2 | Upper | Dining Ro | Laminate, Bay Window, Pot Lights | ||
| Room 3 | Upper | Living Ro | Laminate, Pot Lights, Open Concept | ||
| Room 4 | Upper | Primary B | Laminate, Bay Window, Large Closet | ||
| Room 5 | Upper | Bedroom | Laminate, Large Closet, Pot Lights | ||
| Room 6 | Upper | Bedroom | Laminate, Closet, Skylight | ||
| Room 7 | Upper | Laundry | Tile Floor, Separate Room, B/I Shelves |
| Washroom Type | No. of Pieces | Level |
| Washroom Type 1 | 4 | Upper |
| Washroom Type 2 | 0 | |
| Washroom Type 3 | 0 | |
| Washroom Type 4 | 0 | |
| Washroom Type 5 | 0 | |
| Washroom Type 6 | 4 | Upper |
| Washroom Type 7 | 0 | |
| Washroom Type 8 | 0 | |
| Washroom Type 9 | 0 | |
| Washroom Type 10 | 0 |
| Total Area: | 0.00 |
| Property Type: | Att/Row/Townhouse |
| Style: | 2-Storey |
| Exterior: | Brick |
| Garage Type: | None |
| Drive Parking Spaces: | 0 |
| Pool: | None |
| Laundry Access: | In-Suite Laun |
| Approximatly Square Footage: | 700-1100 |
| Property Features: | Hospital, Library |
| CAC Included: | N |
| Water Included: | Y |
| Cabel TV Included: | N |
| Common Elements Included: | N |
| Heat Included: | N |
| Parking Included: | N |
| Condo Tax Included: | N |
| Building Insurance Included: | N |
| Fireplace/Stove: | N |
| Heat Type: | Forced Air |
| Central Air Conditioning: | Central Air |
| Central Vac: | N |
| Laundry Level: | Syste |
| Ensuite Laundry: | F |
| Elevator Lift: | False |
| Sewers: | Sewer |
| Although the information displayed is believed to be accurate, no warranties or representations are made of any kind. |
| PROPERTY.CA INC. |
|
|

Shaukat Malik, M.Sc
Broker Of Record
Dir:
647-575-1010
Bus:
416-400-9125
Fax:
1-866-516-3444
| Book Showing | Email a Friend |
Jump To:
At a Glance:
| Type: | Freehold - Att/Row/Townhouse |
| Area: | Toronto |
| Municipality: | Toronto C01 |
| Neighbourhood: | Little Portugal |
| Style: | 2-Storey |
| Beds: | 3 |
| Baths: | 1 |
| Fireplace: | N |
| Pool: | None |
Locatin Map:

