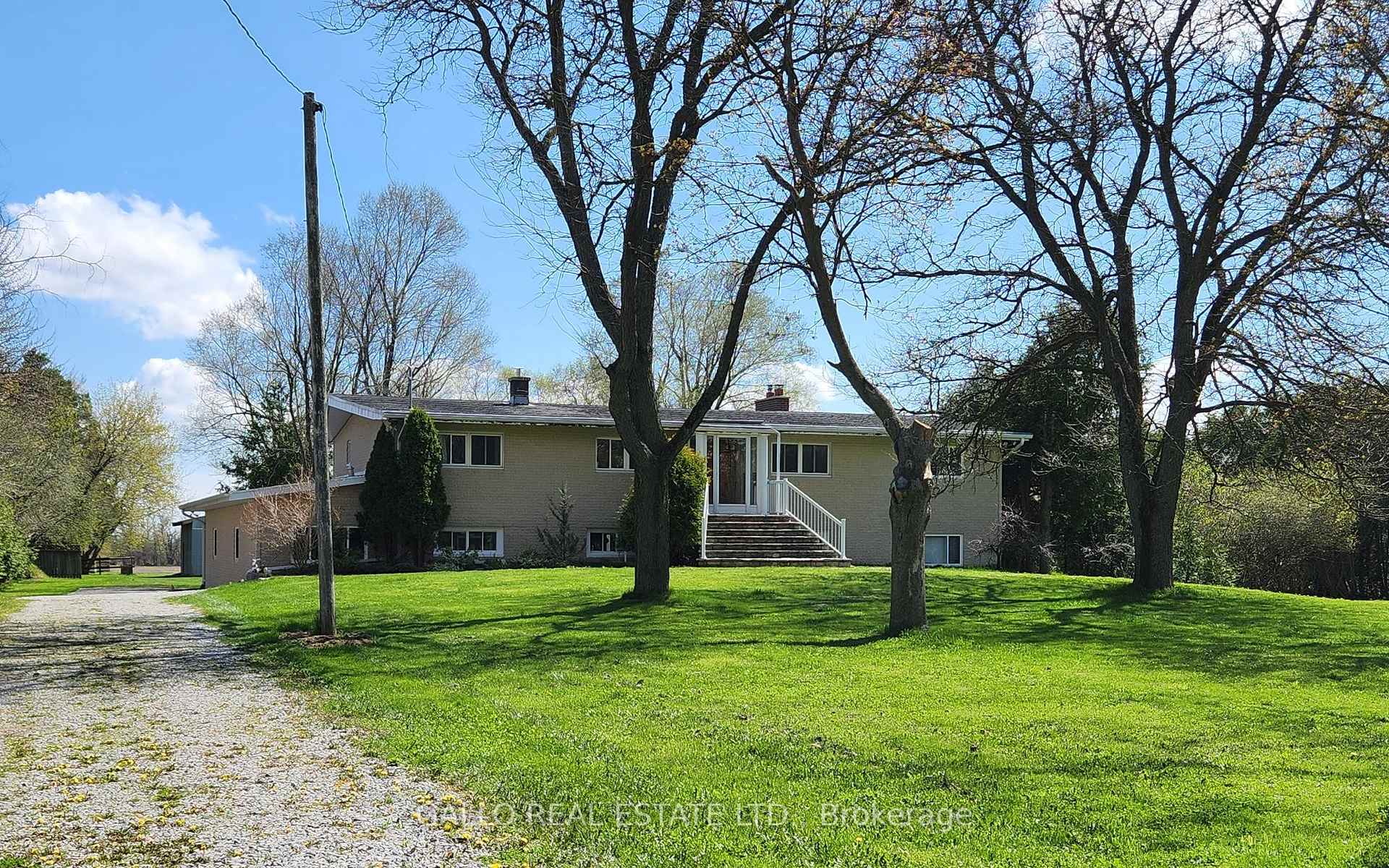$2,138,000
Available - For Sale
Listing ID: N12131403
4883 Bethesda Road , Whitchurch-Stouffville, L4A 3Z9, York
| Great Opportunity To Own A Mature and Private 5 Acre Parcel Of Land on Highly Sought After Prestigious Bethesda Rd. Located Just East of McCowan Rd. On The South Side Close To Town! Property Features A Custom Built Bungalow with a Finished Walk-out Basement! Upgraded Kitchen With Maple Cabinets & Granite Tops, And A Walkout To Balcony. Family Room Has A Woodstove Insert & Overlooks Kitchen. Living Room & Dining Room Combination With Vaulted Ceilings. Primary Bedroom Has Ensuite With Jacuzzi Tub. Hardwood Floors Thru-Out. Basement Has Upgraded Pine Kitchen Cabinets, Laundry Room, Family Rm, Living and Dining Room. Great For An Extended Family. Added Bonus Is The 26'.6' x 30' Workshop With 10' Door & An Additional Storage Building 43' x 300' & Drilled Well (Feb 2000). |
| Price | $2,138,000 |
| Taxes: | $3014.30 |
| Occupancy: | Owner |
| Address: | 4883 Bethesda Road , Whitchurch-Stouffville, L4A 3Z9, York |
| Acreage: | 5-9.99 |
| Directions/Cross Streets: | Bethesda Rd & McCowan |
| Rooms: | 7 |
| Rooms +: | 5 |
| Bedrooms: | 3 |
| Bedrooms +: | 1 |
| Family Room: | T |
| Basement: | Apartment, Finished wit |
| Level/Floor | Room | Length(ft) | Width(ft) | Descriptions | |
| Room 1 | Main | Living Ro | 27.85 | 12.63 | Vaulted Ceiling(s), Picture Window |
| Room 2 | Main | Dining Ro | 27.85 | 12.63 | Vaulted Ceiling(s), Picture Window |
| Room 3 | Main | Kitchen | 9.74 | 13.35 | Updated, Granite Counters |
| Room 4 | Main | Family Ro | 20.11 | 13.42 | Hardwood Floor, Stone Fireplace, Vaulted Ceiling(s) |
| Room 5 | Main | Primary B | 13.15 | 10.82 | Hardwood Floor, L-Shaped Room, Double Closet |
| Room 6 | Main | Bedroom 2 | 9.91 | 9.25 | Hardwood Floor, 4 Pc Bath |
| Room 7 | Main | Bedroom 3 | 13.38 | 10.63 | Hardwood Floor, Vaulted Ceiling(s), Window |
| Room 8 | Basement | Kitchen | 9.54 | 10.76 | Granite Counters, Updated |
| Room 9 | Basement | Family Ro | 12.79 | 15.28 | |
| Room 10 | Basement | Living Ro | 27.81 | 12.63 | W/O To Patio, Above Grade Window |
| Room 11 | Basement | Dining Ro | 27.81 | 12.63 | |
| Room 12 | Basement | Bedroom | 11.12 | 10.63 | Broadloom, Above Grade Window, Closet |
| Washroom Type | No. of Pieces | Level |
| Washroom Type 1 | 4 | Main |
| Washroom Type 2 | 3 | Basement |
| Washroom Type 3 | 0 | |
| Washroom Type 4 | 0 | |
| Washroom Type 5 | 0 | |
| Washroom Type 6 | 4 | Main |
| Washroom Type 7 | 3 | Basement |
| Washroom Type 8 | 0 | |
| Washroom Type 9 | 0 | |
| Washroom Type 10 | 0 |
| Total Area: | 0.00 |
| Property Type: | Detached |
| Style: | Bungalow-Raised |
| Exterior: | Brick |
| Garage Type: | Attached |
| (Parking/)Drive: | Private |
| Drive Parking Spaces: | 10 |
| Park #1 | |
| Parking Type: | Private |
| Park #2 | |
| Parking Type: | Private |
| Pool: | None |
| Other Structures: | Out Buildings, |
| Approximatly Square Footage: | 1500-2000 |
| Property Features: | Golf, Level |
| CAC Included: | N |
| Water Included: | N |
| Cabel TV Included: | N |
| Common Elements Included: | N |
| Heat Included: | N |
| Parking Included: | N |
| Condo Tax Included: | N |
| Building Insurance Included: | N |
| Fireplace/Stove: | Y |
| Heat Type: | Forced Air |
| Central Air Conditioning: | Central Air |
| Central Vac: | N |
| Laundry Level: | Syste |
| Ensuite Laundry: | F |
| Sewers: | None |
| Water: | Drilled W |
| Water Supply Types: | Drilled Well |
| Utilities-Hydro: | Y |
$
%
Years
This calculator is for demonstration purposes only. Always consult a professional
financial advisor before making personal financial decisions.
| Although the information displayed is believed to be accurate, no warranties or representations are made of any kind. |
| GALLO REAL ESTATE LTD. |
|
|

Shaukat Malik, M.Sc
Broker Of Record
Dir:
647-575-1010
Bus:
416-400-9125
Fax:
1-866-516-3444
| Virtual Tour | Book Showing | Email a Friend |
Jump To:
At a Glance:
| Type: | Freehold - Detached |
| Area: | York |
| Municipality: | Whitchurch-Stouffville |
| Neighbourhood: | Rural Whitchurch-Stouffville |
| Style: | Bungalow-Raised |
| Tax: | $3,014.3 |
| Beds: | 3+1 |
| Baths: | 2 |
| Fireplace: | Y |
| Pool: | None |
Locatin Map:
Payment Calculator:






