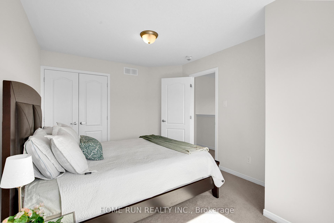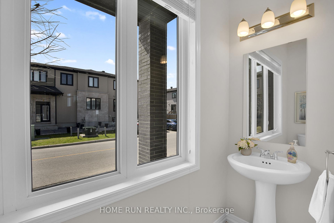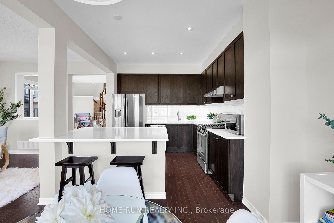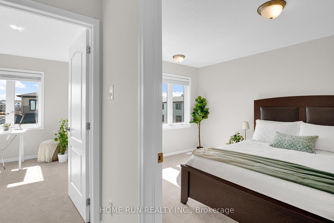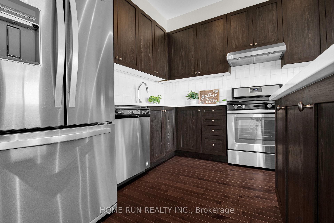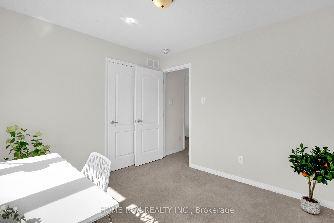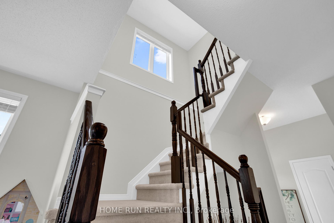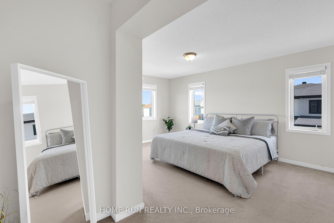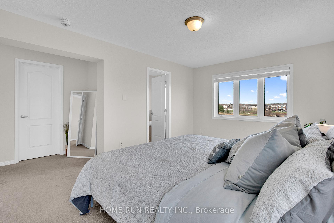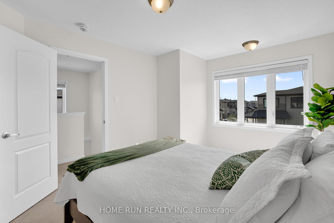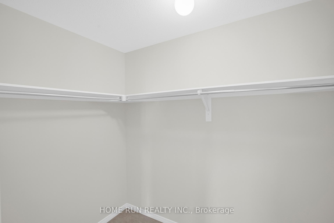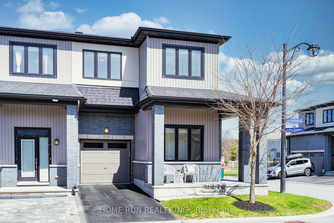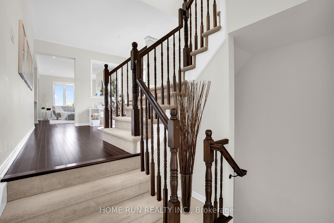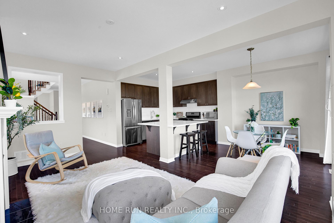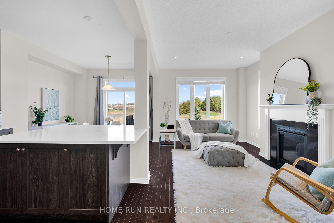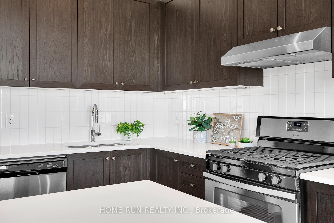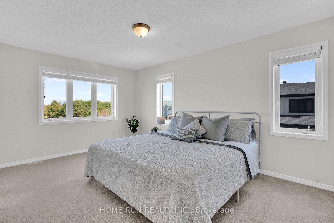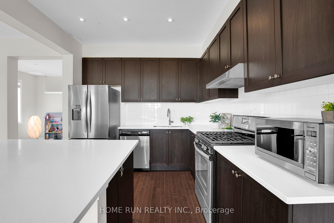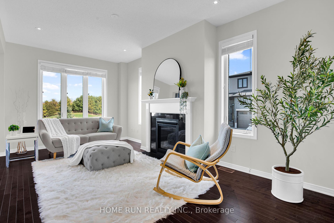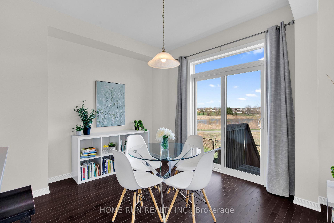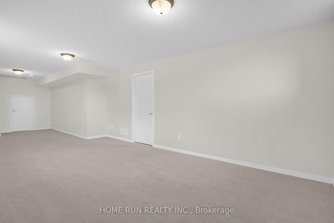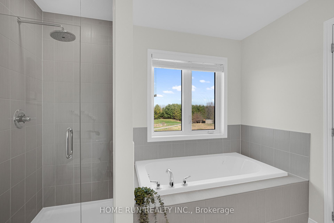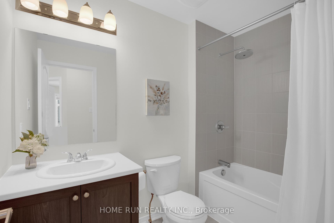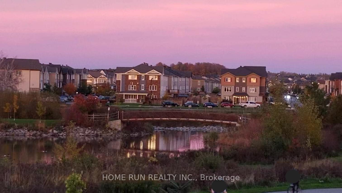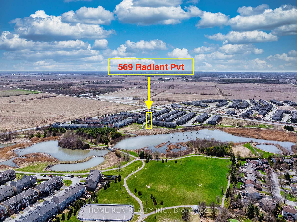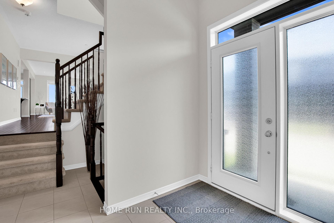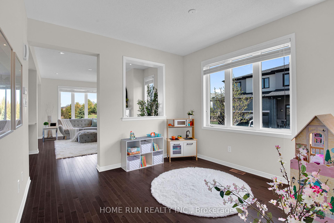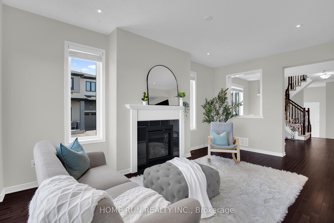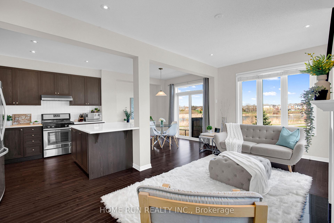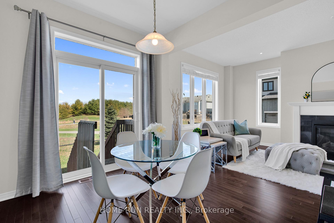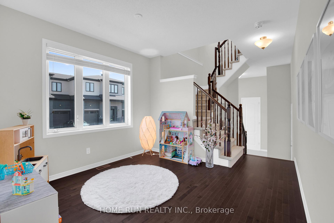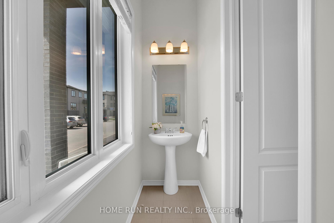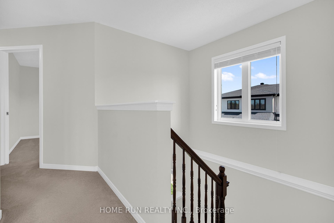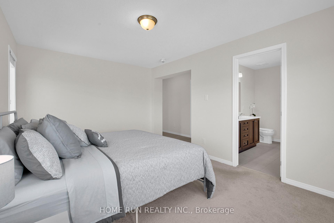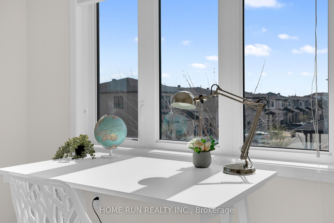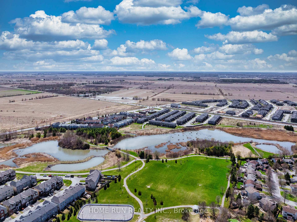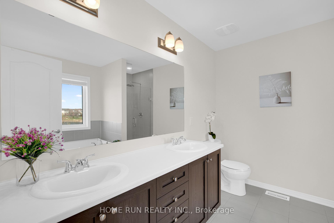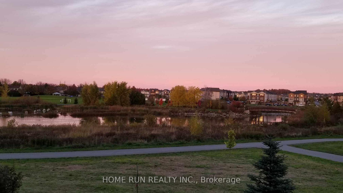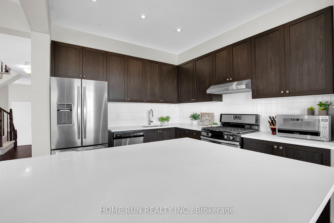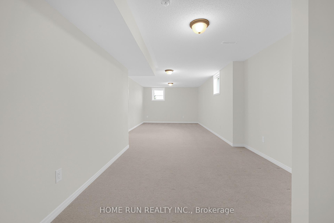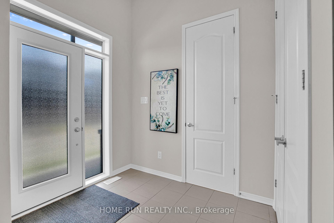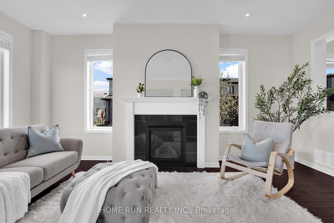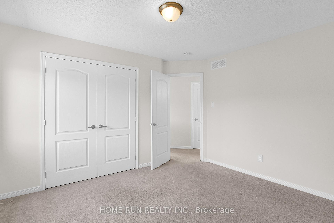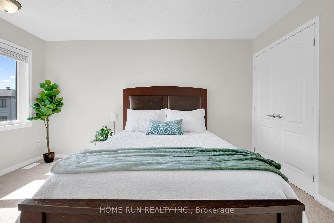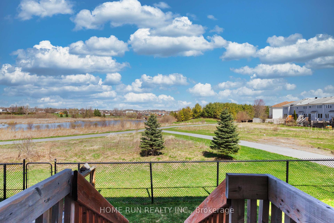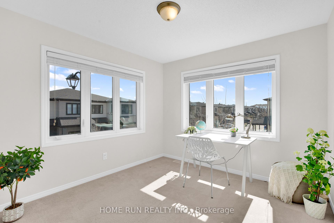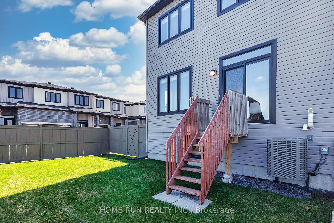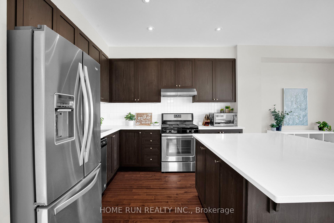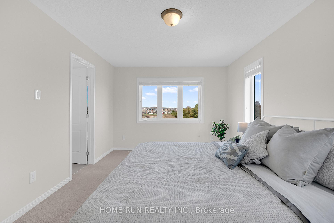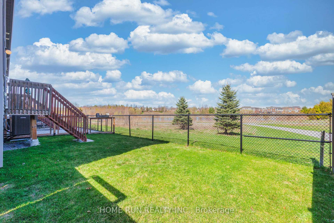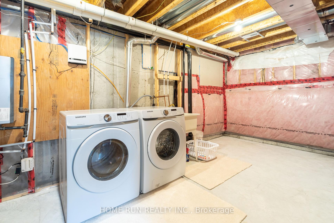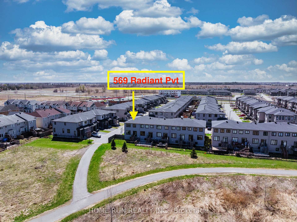$719,900
Available - For Sale
Listing ID: X12129877
569 Radiant Priv , Kanata, K2M 0M7, Ottawa
| RARE END UNIT ON PREMIUM CORNER LOT BACKING ONTO POND & TRAIL! Discover unparalleled views and abundant natural light in this exceptional 4-bedroom townhouse. Enjoy 9-foot ceilings, modern finishes, and a wrap-around covered porch. Inside, the impeccably clean interior boasts an upgraded chef's kitchen with quartz countertops, tiled backsplash, stainless steel appliances (including a gas stove), a large island, and ample pot lights. The sun-filled breakfast area provides tranquil pond views and access to the fenced backyard. Relax in the adjacent great room featuring a cozy gas fireplace. Upstairs, find 4 spacious bedrooms, including a primary suite with an upgraded ensuite bathroom. South-facing extra windows flood the entire home with sunlight throughout the day. The finished lower level offers a generous recreation room and plenty of storage. Just 5 minutes away from grocery and other amenities. With 2340 sq ft of total finished living space and low common road fees of $69/month, this is a must-see! |
| Price | $719,900 |
| Taxes: | $4981.77 |
| Occupancy: | Owner |
| Address: | 569 Radiant Priv , Kanata, K2M 0M7, Ottawa |
| Directions/Cross Streets: | Eagleson Rd/Don Brown Pvt |
| Rooms: | 6 |
| Bedrooms: | 4 |
| Bedrooms +: | 0 |
| Family Room: | F |
| Basement: | Partially Fi |
| Level/Floor | Room | Length(ft) | Width(ft) | Descriptions | |
| Room 1 | Ground | Foyer | 7.71 | 6.79 | |
| Room 2 | Ground | Powder Ro | 10.07 | 2.82 | |
| Room 3 | Ground | Dining Ro | 10.99 | 10.66 | |
| Room 4 | Ground | Kitchen | 10.96 | 9.09 | |
| Room 5 | Ground | Living Ro | 18.11 | 10.46 | |
| Room 6 | Ground | Breakfast | 10.59 | 7.87 | |
| Room 7 | Second | Primary B | 15.74 | 10.76 | |
| Room 8 | Second | Bathroom | 8.92 | 4.56 | 5 Pc Ensuite |
| Room 9 | Second | Bathroom | 8.3 | 5.35 | 3 Pc Bath |
| Room 10 | Second | Bedroom 2 | 12.1 | 11.02 | |
| Room 11 | Second | Bedroom 3 | 14.5 | 10.07 | |
| Room 12 | Second | Bedroom 4 | 10.2 | 9.97 | |
| Room 13 | Basement | Recreatio | 28.86 | 10.14 |
| Washroom Type | No. of Pieces | Level |
| Washroom Type 1 | 2 | Ground |
| Washroom Type 2 | 6 | Second |
| Washroom Type 3 | 4 | Second |
| Washroom Type 4 | 0 | |
| Washroom Type 5 | 0 |
| Total Area: | 0.00 |
| Approximatly Age: | 6-15 |
| Property Type: | Att/Row/Townhouse |
| Style: | 2-Storey |
| Exterior: | Brick, Vinyl Siding |
| Garage Type: | Attached |
| Drive Parking Spaces: | 1 |
| Pool: | None |
| Approximatly Age: | 6-15 |
| Approximatly Square Footage: | 1500-2000 |
| CAC Included: | N |
| Water Included: | N |
| Cabel TV Included: | N |
| Common Elements Included: | N |
| Heat Included: | N |
| Parking Included: | N |
| Condo Tax Included: | N |
| Building Insurance Included: | N |
| Fireplace/Stove: | Y |
| Heat Type: | Forced Air |
| Central Air Conditioning: | Central Air |
| Central Vac: | N |
| Laundry Level: | Syste |
| Ensuite Laundry: | F |
| Sewers: | Sewer |
$
%
Years
This calculator is for demonstration purposes only. Always consult a professional
financial advisor before making personal financial decisions.
| Although the information displayed is believed to be accurate, no warranties or representations are made of any kind. |
| HOME RUN REALTY INC. |
|
|

Shaukat Malik, M.Sc
Broker Of Record
Dir:
647-575-1010
Bus:
416-400-9125
Fax:
1-866-516-3444
| Book Showing | Email a Friend |
Jump To:
At a Glance:
| Type: | Freehold - Att/Row/Townhouse |
| Area: | Ottawa |
| Municipality: | Kanata |
| Neighbourhood: | 9010 - Kanata - Emerald Meadows/Trailwest |
| Style: | 2-Storey |
| Approximate Age: | 6-15 |
| Tax: | $4,981.77 |
| Beds: | 4 |
| Baths: | 3 |
| Fireplace: | Y |
| Pool: | None |
Locatin Map:
Payment Calculator:

