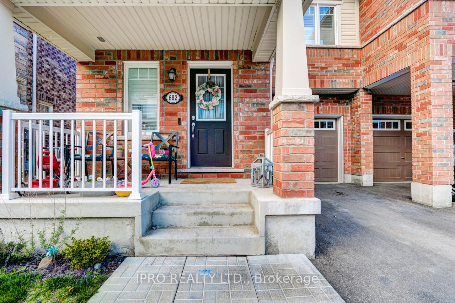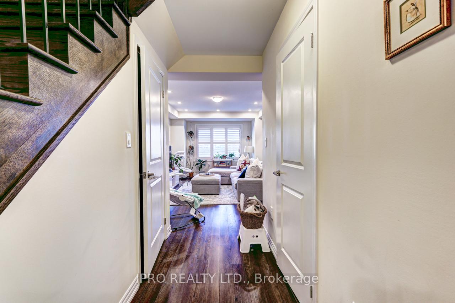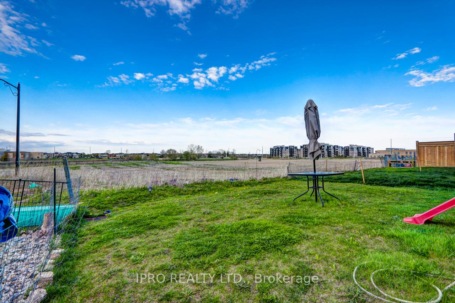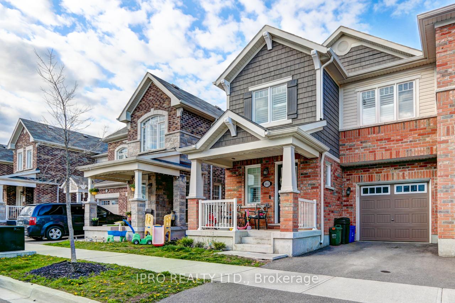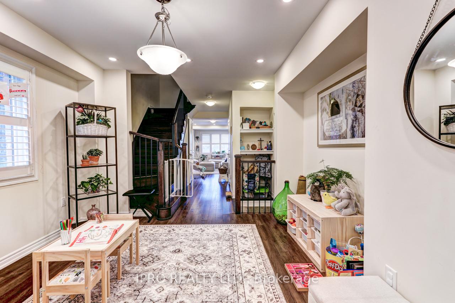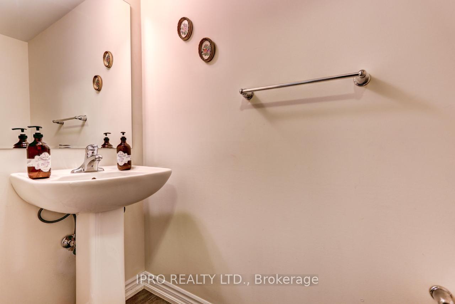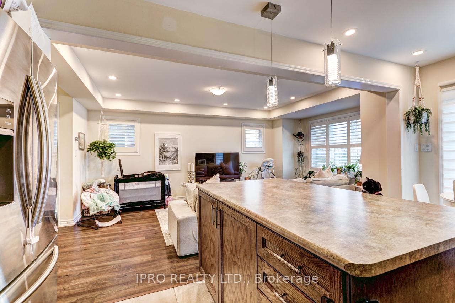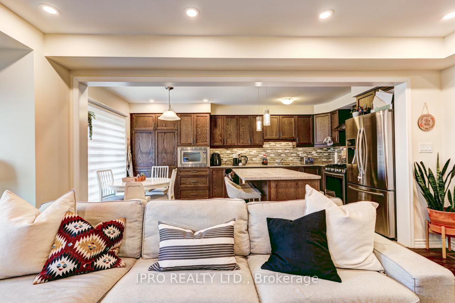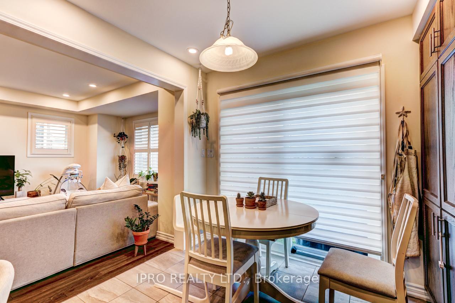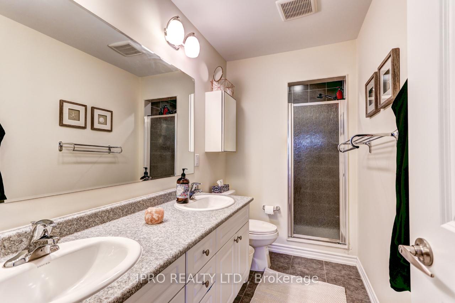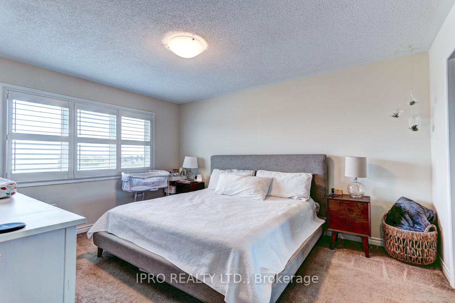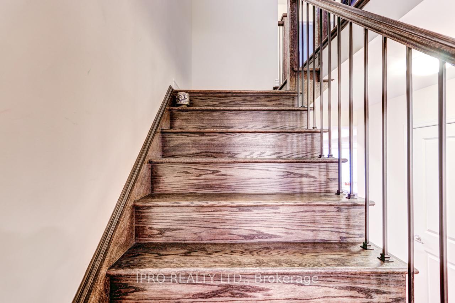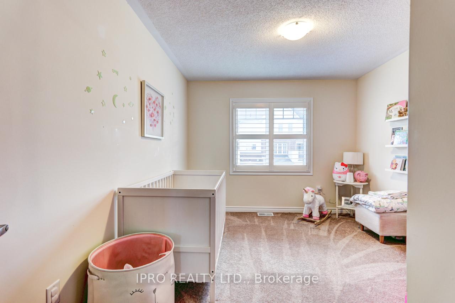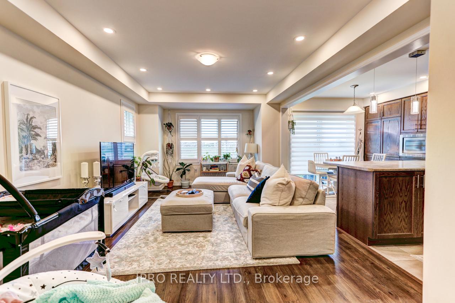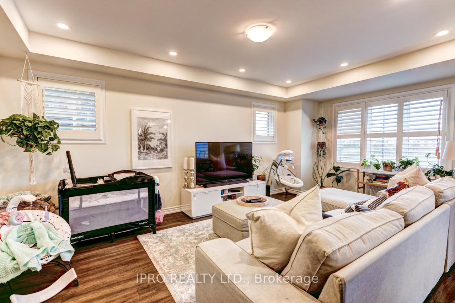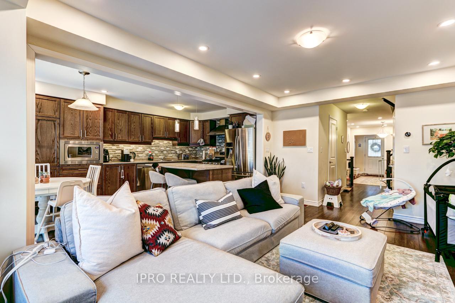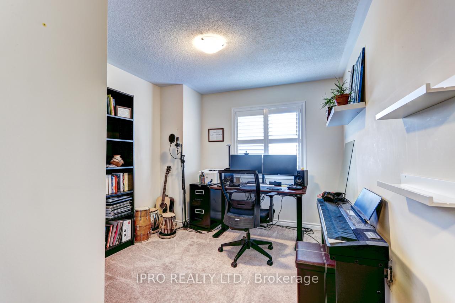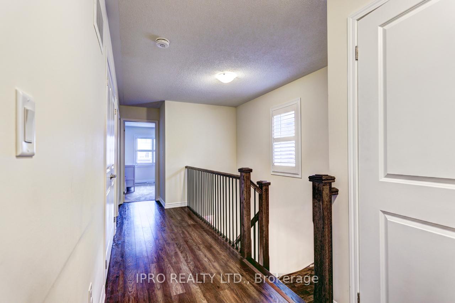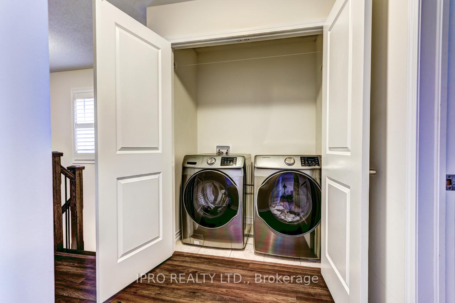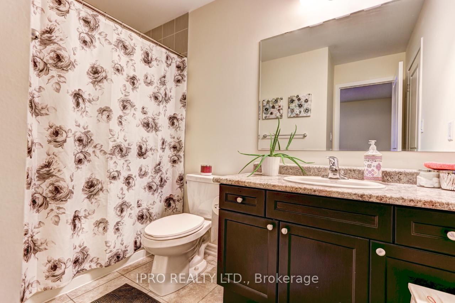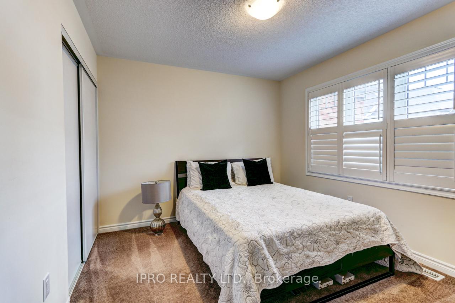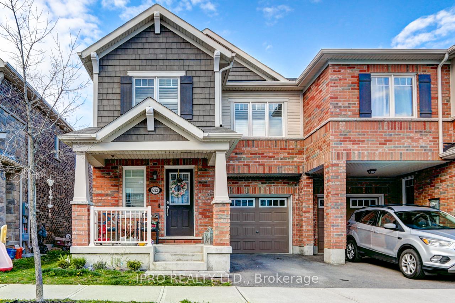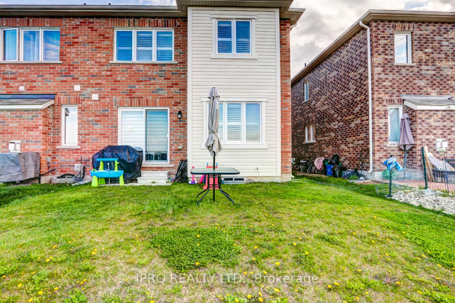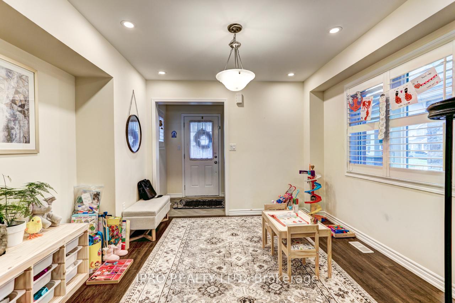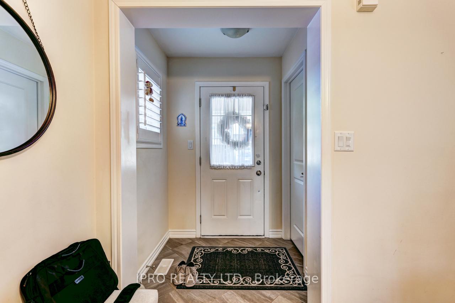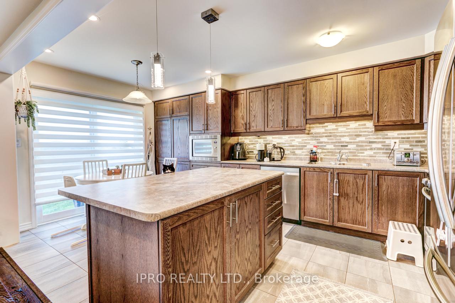$3,500
Available - For Rent
Listing ID: W12131350
682 Laking Terr , Milton, L9T 9J4, Halton
| 4 Bedroom "End Unit" Two Storey Townhome for Lease - Upgraded Mattamy's "End Unit" Two Storey Townhome approximately 1900 Sq.Ft.. Located ona Quiet Street in Derry/Thompson Area in Milton. 2nd Floor includes 4 Good Sized Bedrooms with Ensuite Washroom and Double Vanity Sinks and Standing Glass Shower Door. Master Bathroom with Additional Door from Bedroom , Walk-in Closet and Laundry Room. 1st Floor incldues Upgraded Kitchen with Huge Pantry and Centre Island. Separate Family Room, Living Room, Breakfast Area and Powder Washroom. Huge Unfinished Area, Upgraded Solid Hardwood Staircase with Metal Pickets, Laminated Insulated Flooring on 1st Floor with Upper Hallway. Stainless Steel Appliances with Front Load Washer and Dryer and Built-In Microwave and Gas Stove. Smooth Ceiling throughout the First Floor and Pendant Lights and 22 Pot Lights, California Shutters throughout the Home and Upgraded Chimney Hood Fan. Close to Schools, Parks and GO Station, Hwy 401 and More !!! |
| Price | $3,500 |
| Taxes: | $0.00 |
| Occupancy: | Tenant |
| Address: | 682 Laking Terr , Milton, L9T 9J4, Halton |
| Directions/Cross Streets: | Derry and Costigan |
| Rooms: | 8 |
| Bedrooms: | 4 |
| Bedrooms +: | 0 |
| Family Room: | T |
| Basement: | Full, Unfinished |
| Furnished: | Unfu |
| Level/Floor | Room | Length(ft) | Width(ft) | Descriptions | |
| Room 1 | Main | Dining Ro | 11.87 | 10.99 | |
| Room 2 | Main | Family Ro | 18.5 | 11.87 | |
| Room 3 | Main | Kitchen | 10.33 | 9.18 | |
| Room 4 | Main | Breakfast | 10.33 | 8 | |
| Room 5 | Second | Primary B | 14.2 | 11.87 | |
| Room 6 | Second | Bedroom 2 | 11.51 | 10 | |
| Room 7 | Second | Bedroom 3 | 11.51 | 10 | |
| Room 8 | Second | Bedroom 3 | 13.02 | 10.33 | |
| Room 9 | Second | Bedroom 4 | 10.76 | 10 |
| Washroom Type | No. of Pieces | Level |
| Washroom Type 1 | 2 | Main |
| Washroom Type 2 | 3 | Second |
| Washroom Type 3 | 4 | Second |
| Washroom Type 4 | 0 | |
| Washroom Type 5 | 0 |
| Total Area: | 0.00 |
| Property Type: | Att/Row/Townhouse |
| Style: | 2-Storey |
| Exterior: | Aluminum Siding, Brick |
| Garage Type: | Attached |
| Drive Parking Spaces: | 1 |
| Pool: | None |
| Laundry Access: | Ensuite |
| Approximatly Square Footage: | 1500-2000 |
| CAC Included: | N |
| Water Included: | N |
| Cabel TV Included: | N |
| Common Elements Included: | N |
| Heat Included: | N |
| Parking Included: | Y |
| Condo Tax Included: | N |
| Building Insurance Included: | N |
| Fireplace/Stove: | N |
| Heat Type: | Forced Air |
| Central Air Conditioning: | Central Air |
| Central Vac: | N |
| Laundry Level: | Syste |
| Ensuite Laundry: | F |
| Sewers: | Sewer |
| Although the information displayed is believed to be accurate, no warranties or representations are made of any kind. |
| IPRO REALTY LTD. |
|
|

Shaukat Malik, M.Sc
Broker Of Record
Dir:
647-575-1010
Bus:
416-400-9125
Fax:
1-866-516-3444
| Book Showing | Email a Friend |
Jump To:
At a Glance:
| Type: | Freehold - Att/Row/Townhouse |
| Area: | Halton |
| Municipality: | Milton |
| Neighbourhood: | 1027 - CL Clarke |
| Style: | 2-Storey |
| Beds: | 4 |
| Baths: | 3 |
| Fireplace: | N |
| Pool: | None |
Locatin Map:

