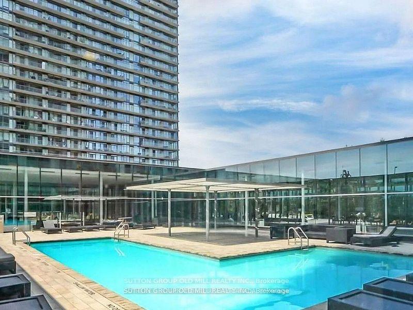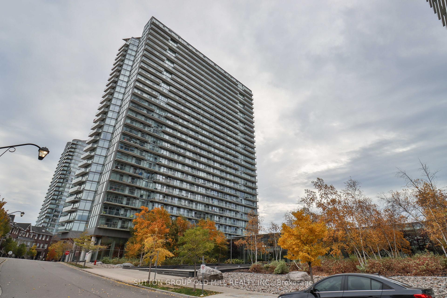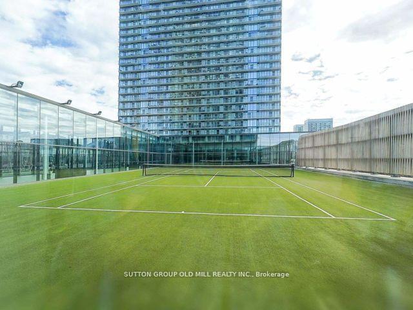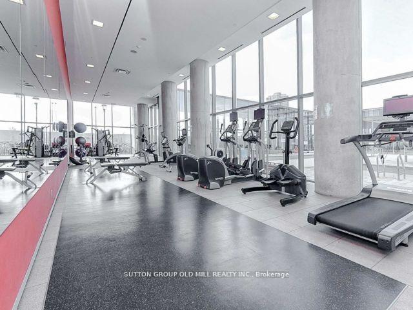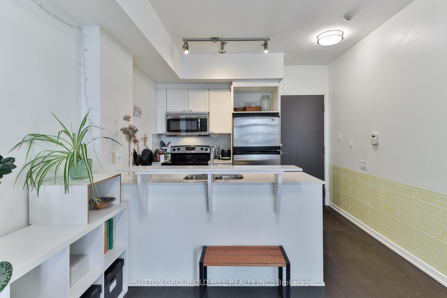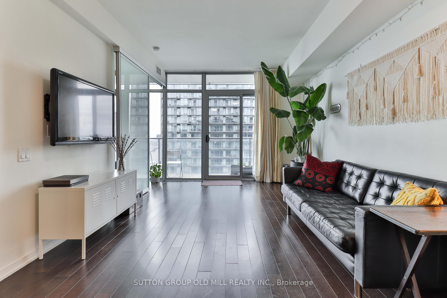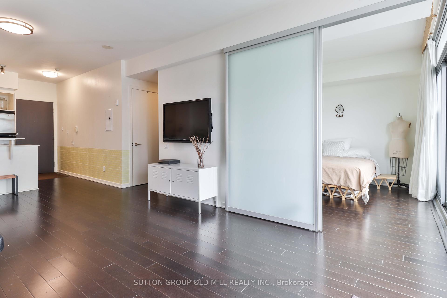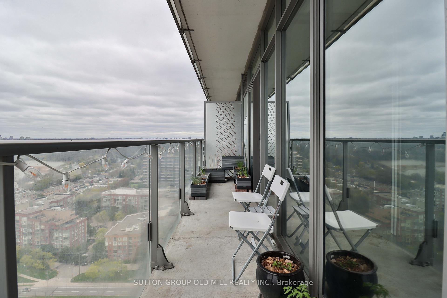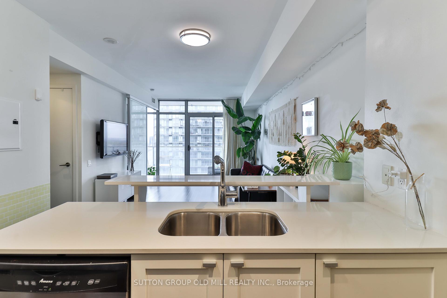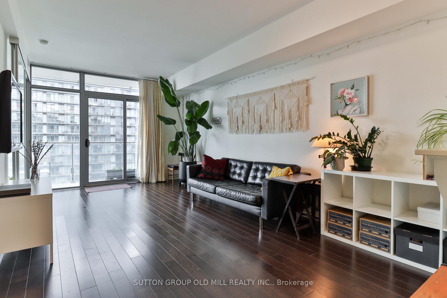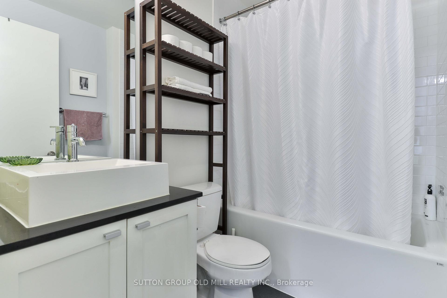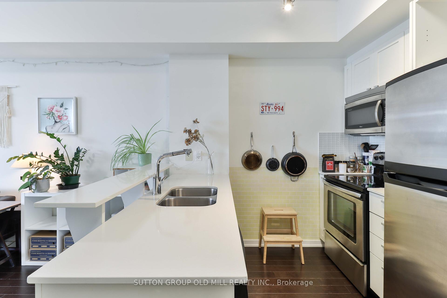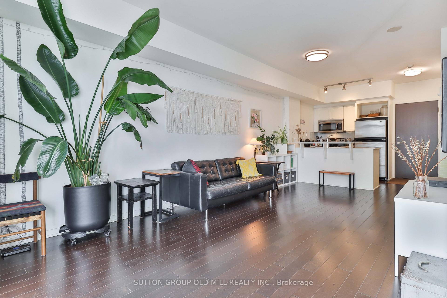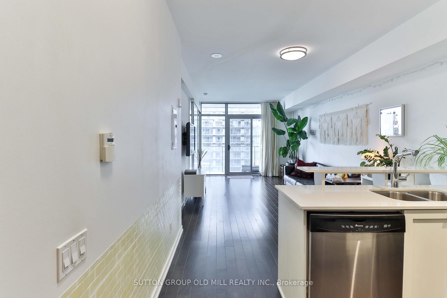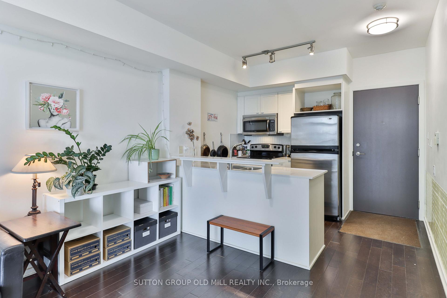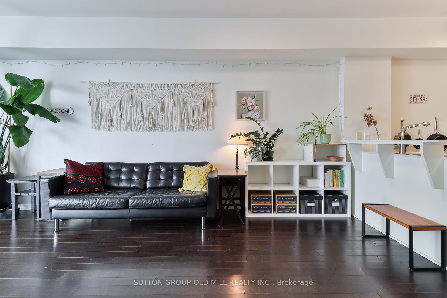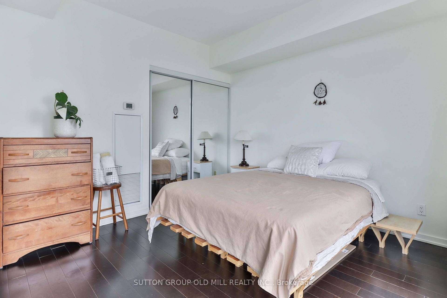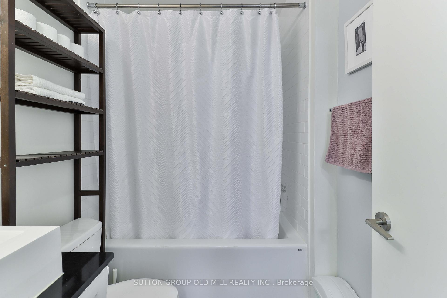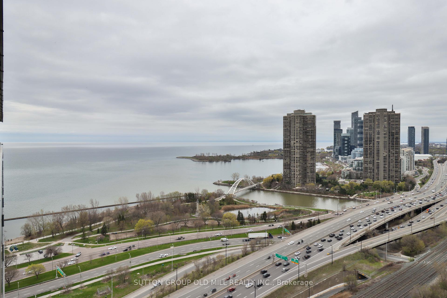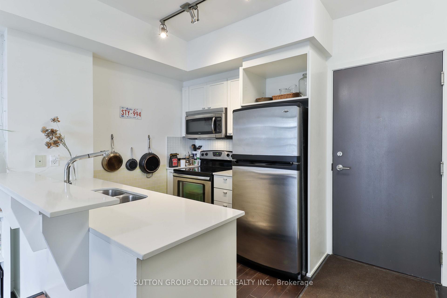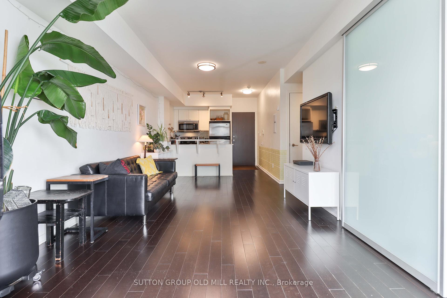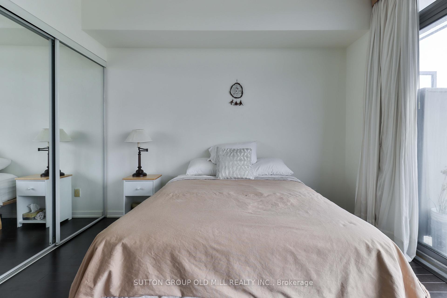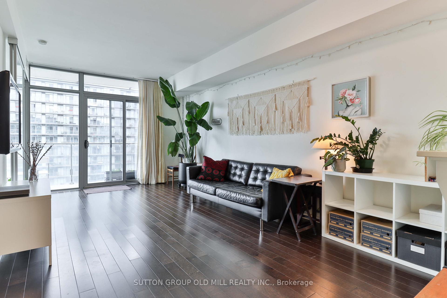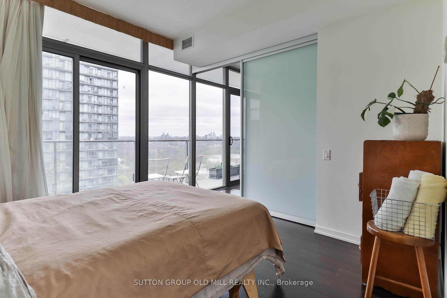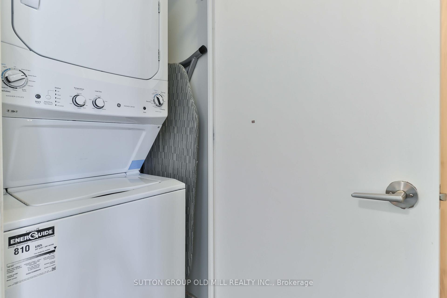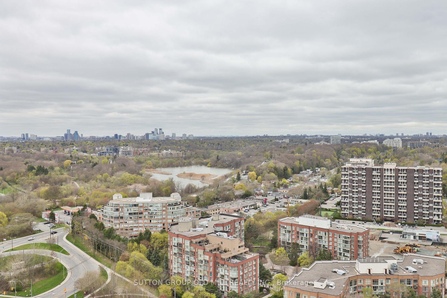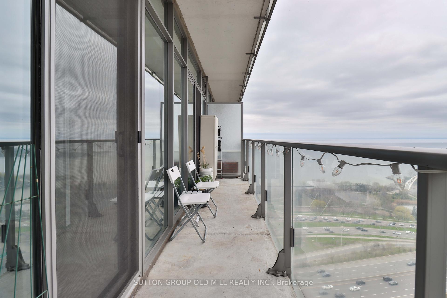$499,999
Available - For Sale
Listing ID: W12127211
103 The Queensway N/A , Toronto, M6S 5B3, Toronto
| Welcome to the good life at NXT Condos! This stylish 1-bedroom, 1-bathroom gem offers breathtaking views and a bright, open-concept kitchen and living space with sleek flooring perfect for entertaining or relaxing in style. Got wheels? You'll love the included extra-long parking with personal bike racks. Step outside and you're just moments from the best of the city - High Park, Bloor West Village, the lake, and quick access to Downtown. The perks don't stop there - dive into top-notch amenities including a 24-hour concierge, indoor and outdoor pools, a fully equipped gym, tennis court, and chic party/meeting rooms. City living never looked so good. |
| Price | $499,999 |
| Taxes: | $2203.09 |
| Occupancy: | Owner |
| Address: | 103 The Queensway N/A , Toronto, M6S 5B3, Toronto |
| Postal Code: | M6S 5B3 |
| Province/State: | Toronto |
| Directions/Cross Streets: | Windermere & Lakeshore |
| Level/Floor | Room | Length(ft) | Width(ft) | Descriptions | |
| Room 1 | Flat | Living Ro | W/O To Balcony, Hardwood Floor, Open Concept | ||
| Room 2 | Flat | Dining Ro | Combined w/Living, Open Stairs | ||
| Room 3 | Flat | Kitchen | Stainless Steel Appl, Open Concept, Breakfast Bar | ||
| Room 4 | Flat | Bedroom | Mirrored Closet, Window Floor to Ceil |
| Washroom Type | No. of Pieces | Level |
| Washroom Type 1 | 4 | |
| Washroom Type 2 | 0 | |
| Washroom Type 3 | 0 | |
| Washroom Type 4 | 0 | |
| Washroom Type 5 | 0 | |
| Washroom Type 6 | 4 | |
| Washroom Type 7 | 0 | |
| Washroom Type 8 | 0 | |
| Washroom Type 9 | 0 | |
| Washroom Type 10 | 0 |
| Total Area: | 0.00 |
| Washrooms: | 1 |
| Heat Type: | Forced Air |
| Central Air Conditioning: | Central Air |
| Elevator Lift: | True |
$
%
Years
This calculator is for demonstration purposes only. Always consult a professional
financial advisor before making personal financial decisions.
| Although the information displayed is believed to be accurate, no warranties or representations are made of any kind. |
| SUTTON GROUP OLD MILL REALTY INC. |
|
|

Shaukat Malik, M.Sc
Broker Of Record
Dir:
647-575-1010
Bus:
416-400-9125
Fax:
1-866-516-3444
| Book Showing | Email a Friend |
Jump To:
At a Glance:
| Type: | Com - Condo Apartment |
| Area: | Toronto |
| Municipality: | Toronto W01 |
| Neighbourhood: | High Park-Swansea |
| Style: | Apartment |
| Tax: | $2,203.09 |
| Maintenance Fee: | $606.63 |
| Beds: | 1 |
| Baths: | 1 |
| Fireplace: | N |
Locatin Map:
Payment Calculator:

