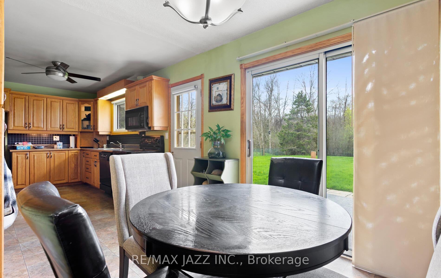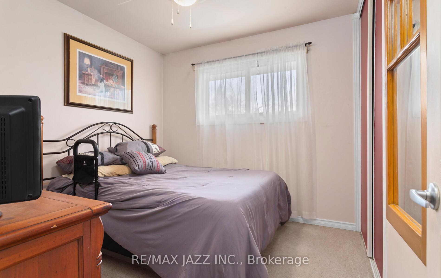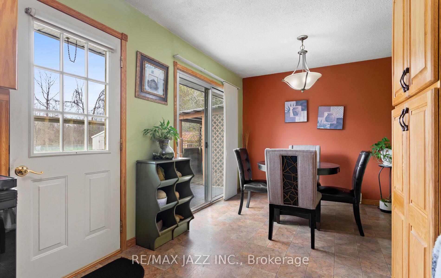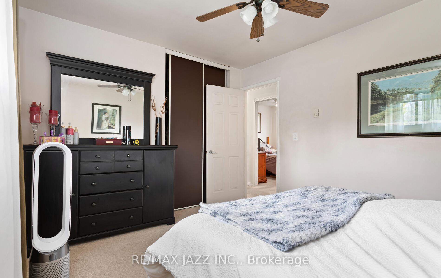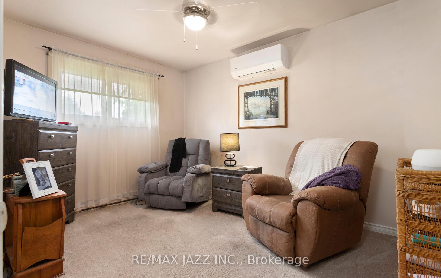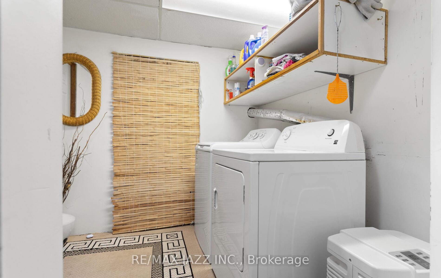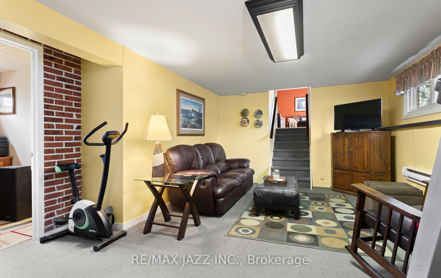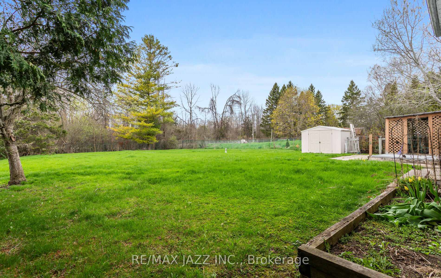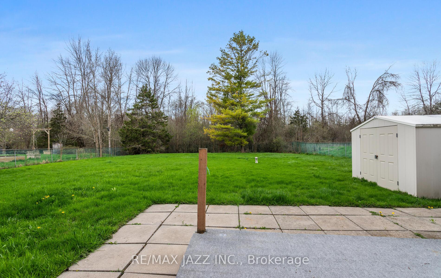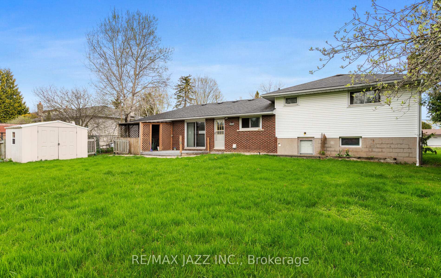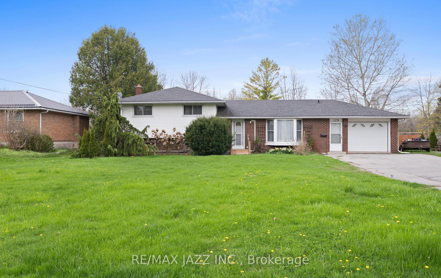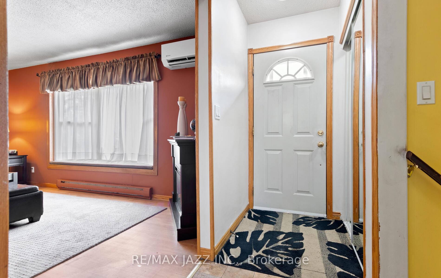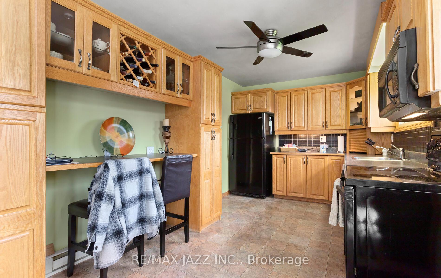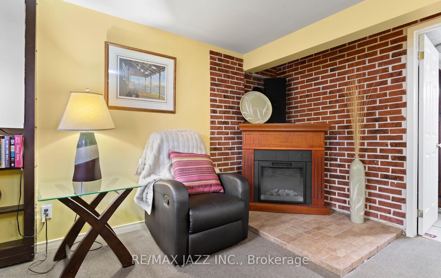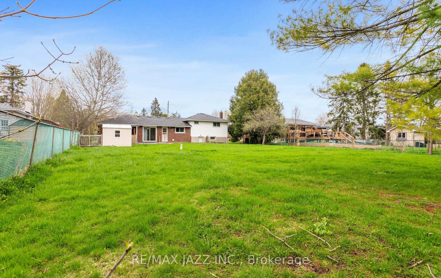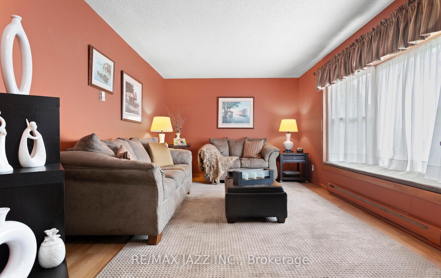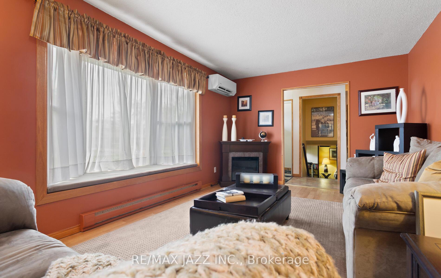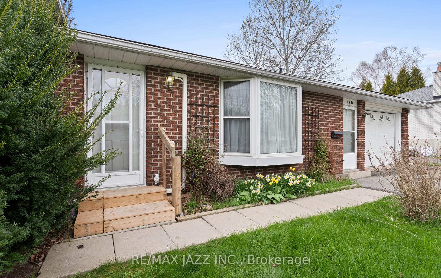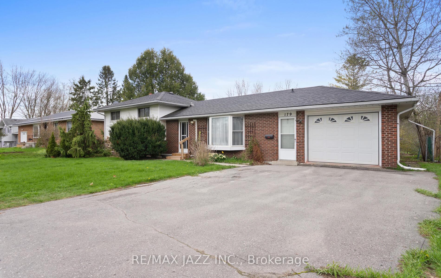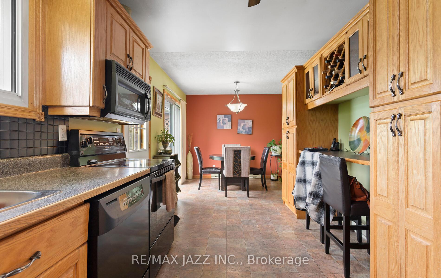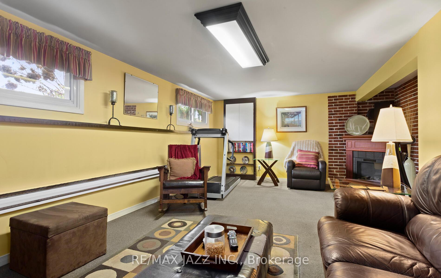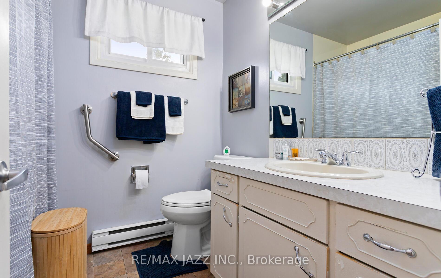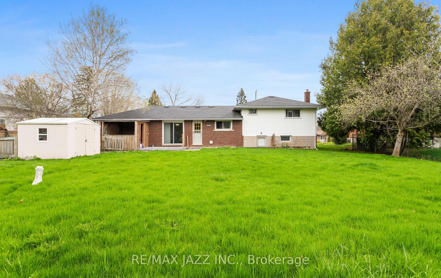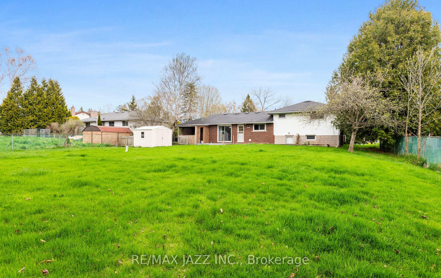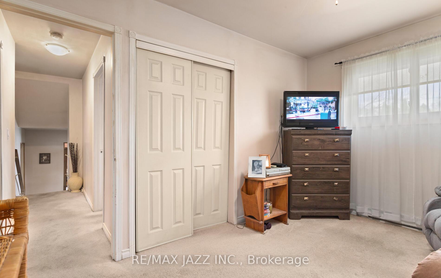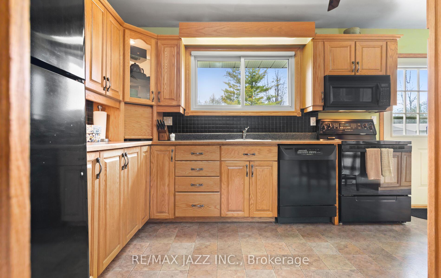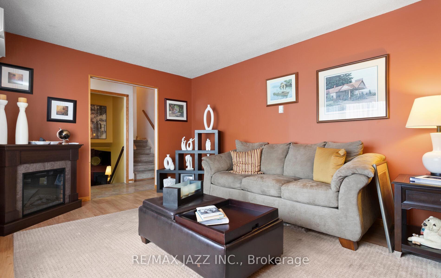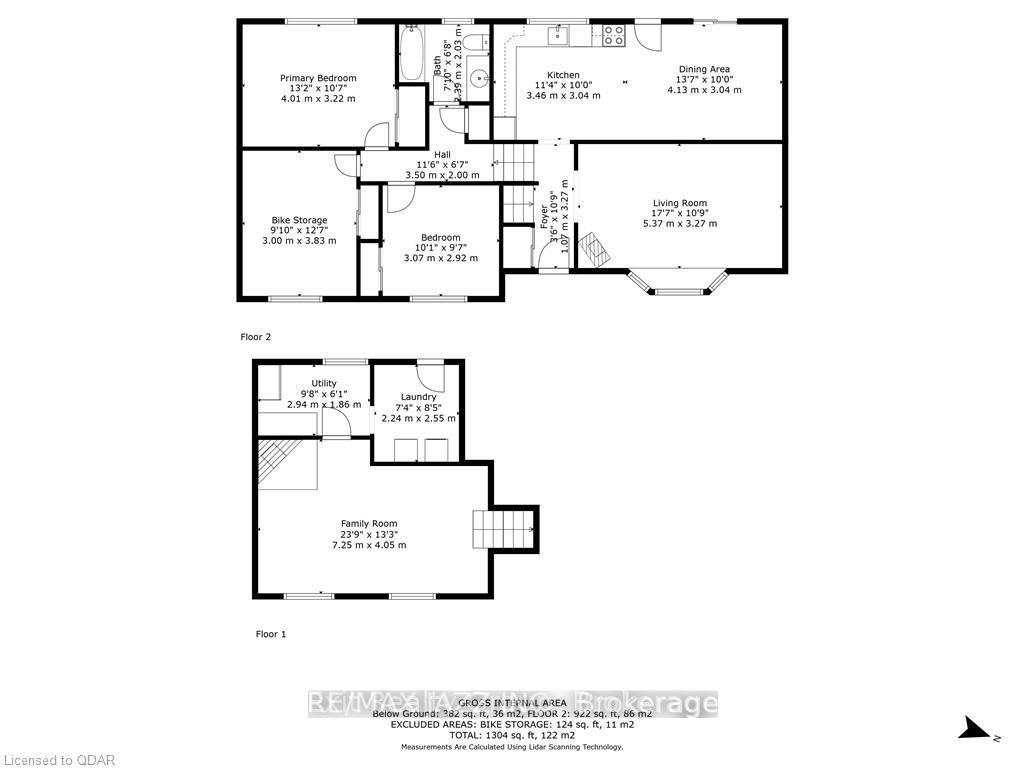$450,000
Available - For Sale
Listing ID: X12129764
179 Montrose Road , Quinte West, K8R 1A4, Hastings
| Opportunity knocks! Spectacular 3 bedroom detached home in a very desirable location on a large and very private 80 x 190 ft. lot without neighbours behind. The large, bright and inviting living room features a bay window with seating & new heat/cooling pump unit providing affordable and efficient relief in either hot or cold days. Gorgeous entertainer's kitchen with lots of cupboards, counter space, pantry, wine storage, 2 separate walkouts leading to the fenced backyard & deck. The very spacious primary bedroom features a large double closet, overlooking the backyard. 4-piece spacious bathroom. The large additional 2 bedrooms feature double closets & heat/cooling pump. Finished walk-up basement with above-grade windows, separate entrance, high ceilings, large rec room & lots of storage. The very private and large backyard backs onto a forest with no neighbours behind. There's a large deck, covered porch & garden shed. Attached garage with automatic opener. Large driveway with no sidewalk and parking for 6 vehicles. The heat & electric billing are extremely efficient and affordable. Conveniently located in a highly desirable and private neighbourhood close to schools, shopping, parks, highways, entertainment and so much more. A must see! |
| Price | $450,000 |
| Taxes: | $2725.00 |
| Occupancy: | Owner |
| Address: | 179 Montrose Road , Quinte West, K8R 1A4, Hastings |
| Acreage: | < .50 |
| Directions/Cross Streets: | Hwy 2 / Montrose Rd |
| Rooms: | 6 |
| Rooms +: | 2 |
| Bedrooms: | 3 |
| Bedrooms +: | 0 |
| Family Room: | F |
| Basement: | Finished, Separate Ent |
| Level/Floor | Room | Length(ft) | Width(ft) | Descriptions | |
| Room 1 | Main | Living Ro | 17.61 | 10.73 | Bay Window, Large Window, Overlooks Frontyard |
| Room 2 | Main | Kitchen | 11.35 | 9.97 | Overlooks Backyard, W/O To Deck, Combined w/Dining |
| Room 3 | Main | Dining Ro | 13.55 | 9.97 | Overlooks Backyard, W/O To Deck, Combined w/Kitchen |
| Room 4 | Upper | Primary B | 13.15 | 10.56 | Overlooks Backyard, Double Closet, Large Window |
| Room 5 | Upper | Bedroom 2 | 12.56 | 9.94 | Overlooks Frontyard, Double Closet, Large Window |
| Room 6 | Upper | Bedroom 3 | 10.07 | 9.58 | Overlooks Frontyard, Double Closet, Large Window |
| Room 7 | Lower | Recreatio | 23.78 | 13.28 | Above Grade Window, Electric Fireplace |
| Room 8 | Lower | Utility R | 9.64 | 6.1 | Above Grade Window |
| Washroom Type | No. of Pieces | Level |
| Washroom Type 1 | 4 | Upper |
| Washroom Type 2 | 0 | |
| Washroom Type 3 | 0 | |
| Washroom Type 4 | 0 | |
| Washroom Type 5 | 0 |
| Total Area: | 0.00 |
| Property Type: | Detached |
| Style: | Sidesplit 3 |
| Exterior: | Aluminum Siding, Brick |
| Garage Type: | Attached |
| (Parking/)Drive: | Private Do |
| Drive Parking Spaces: | 6 |
| Park #1 | |
| Parking Type: | Private Do |
| Park #2 | |
| Parking Type: | Private Do |
| Pool: | None |
| Other Structures: | Shed |
| Approximatly Square Footage: | 700-1100 |
| Property Features: | Fenced Yard, Golf |
| CAC Included: | N |
| Water Included: | N |
| Cabel TV Included: | N |
| Common Elements Included: | N |
| Heat Included: | N |
| Parking Included: | N |
| Condo Tax Included: | N |
| Building Insurance Included: | N |
| Fireplace/Stove: | Y |
| Heat Type: | Baseboard |
| Central Air Conditioning: | Wall Unit(s |
| Central Vac: | N |
| Laundry Level: | Syste |
| Ensuite Laundry: | F |
| Sewers: | Septic |
$
%
Years
This calculator is for demonstration purposes only. Always consult a professional
financial advisor before making personal financial decisions.
| Although the information displayed is believed to be accurate, no warranties or representations are made of any kind. |
| RE/MAX JAZZ INC. |
|
|

Shaukat Malik, M.Sc
Broker Of Record
Dir:
647-575-1010
Bus:
416-400-9125
Fax:
1-866-516-3444
| Virtual Tour | Book Showing | Email a Friend |
Jump To:
At a Glance:
| Type: | Freehold - Detached |
| Area: | Hastings |
| Municipality: | Quinte West |
| Neighbourhood: | Sidney Ward |
| Style: | Sidesplit 3 |
| Tax: | $2,725 |
| Beds: | 3 |
| Baths: | 1 |
| Fireplace: | Y |
| Pool: | None |
Locatin Map:
Payment Calculator:

