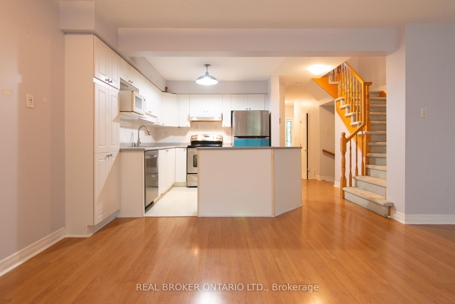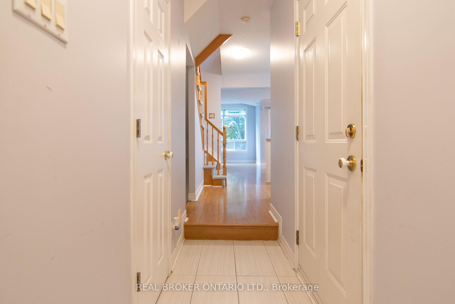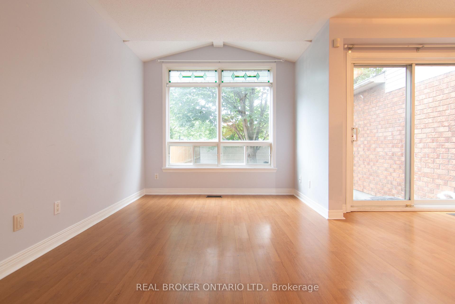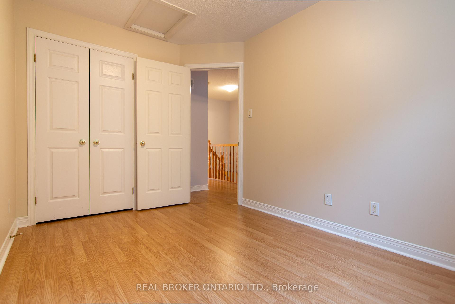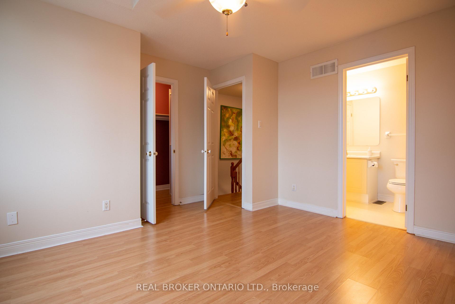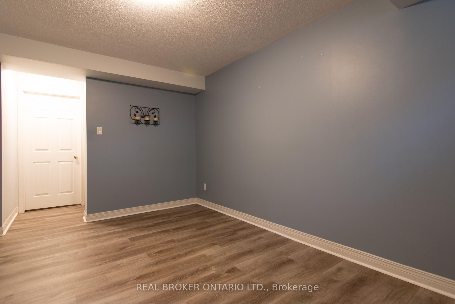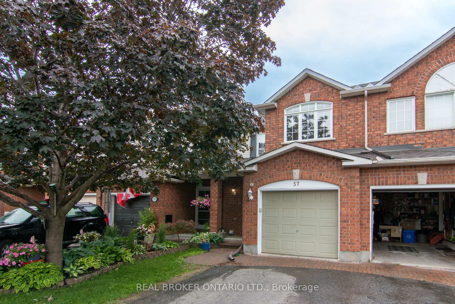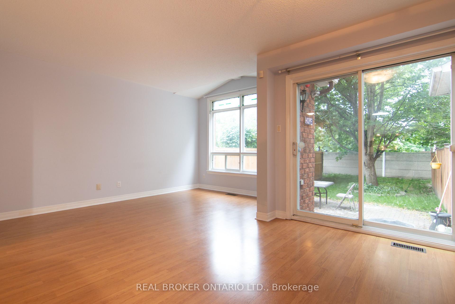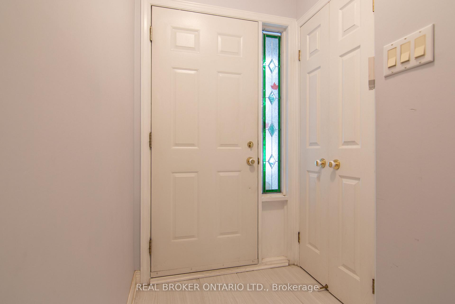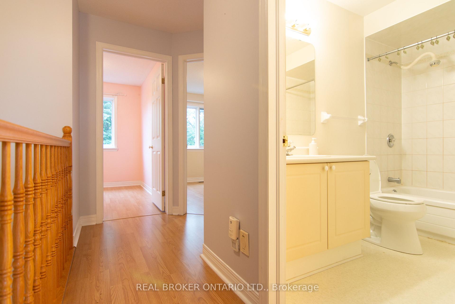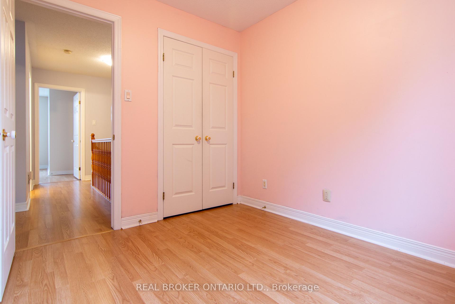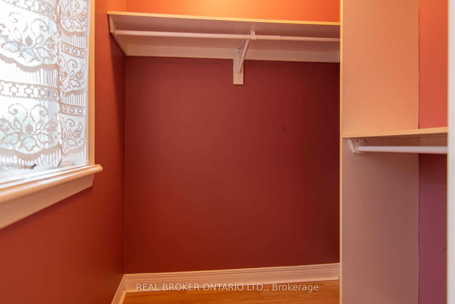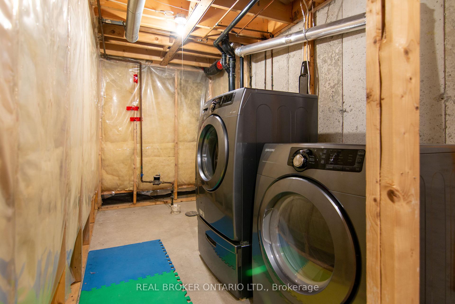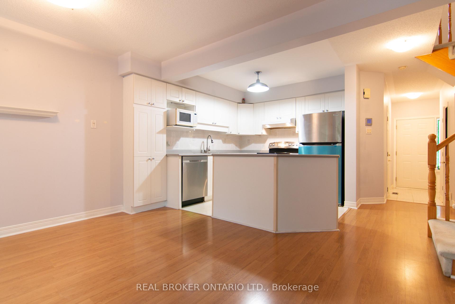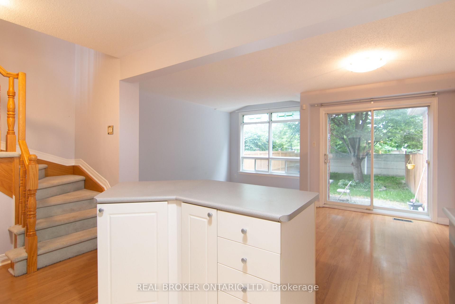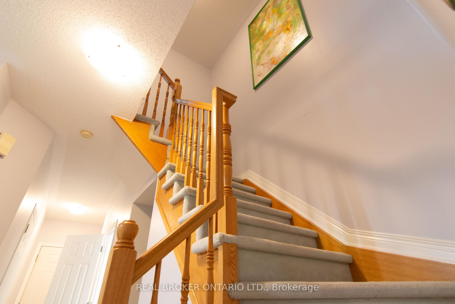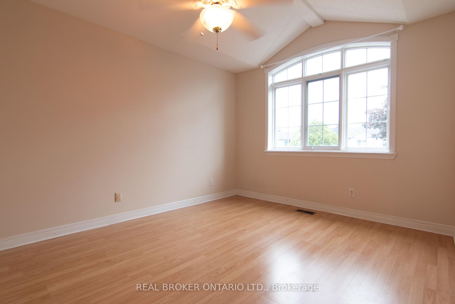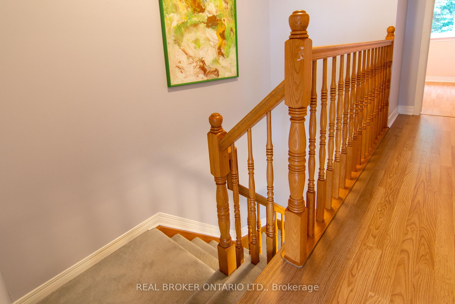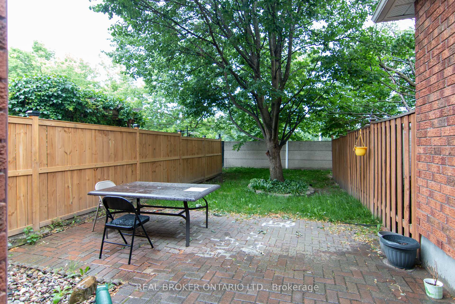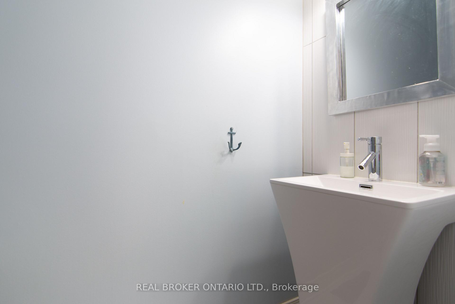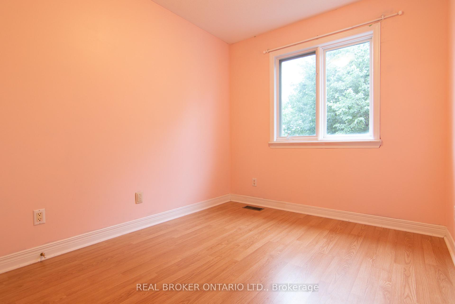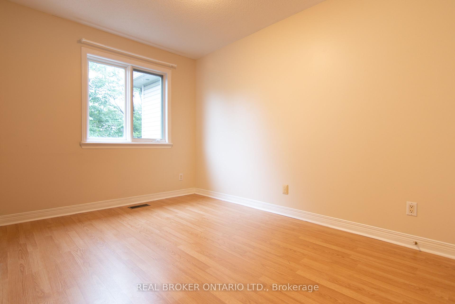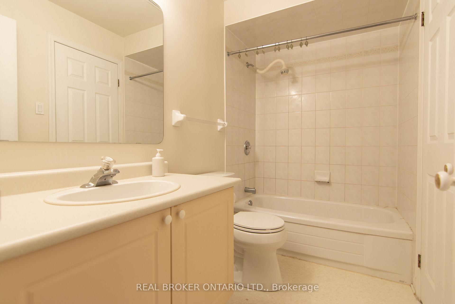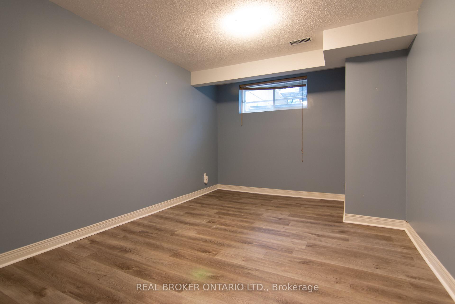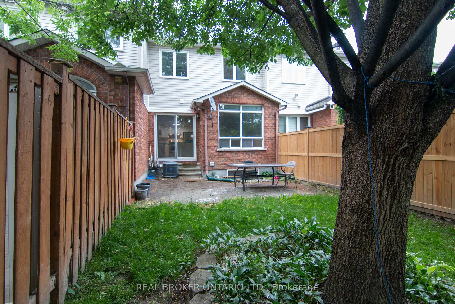$2,800
Available - For Rent
Listing ID: X12131318
57 LOCHELAND Cres , Barrhaven, K2G 6H2, Ottawa
| Solid Richcraft townhouse in the heart of Barrhaven! 3 bedroom/3 bathrooms on a quiet family orientated street with no rear neighbours. Enjoy the open concept kitchen over looking the living room and dining room with backyard access through the patio door. The basement offers a finished rec room with a brand new 3 piece bathroom + lots of room for storage and laundry. Large primary bedroom with walk-in closet. Steps to Farm Boy, public transit, SNMC Mosque, and Movati! Nearby schools: Adrienne Clarkson E.S., Longfields-Davidson Heights I.S. and S.S., Monsignor Paul Baxter School, St. Andrew School, Mother Teresa H.S. Available July 1 |
| Price | $2,800 |
| Taxes: | $0.00 |
| Occupancy: | Tenant |
| Address: | 57 LOCHELAND Cres , Barrhaven, K2G 6H2, Ottawa |
| Lot Size: | 5.49 x 107.51 (Feet) |
| Directions/Cross Streets: | South on Woodroffe past Fallowfield. Turn left on Stoneway (Farm Boy), turn right on Wittingham, the |
| Rooms: | 9 |
| Rooms +: | 0 |
| Bedrooms: | 3 |
| Bedrooms +: | 1 |
| Family Room: | F |
| Basement: | Full, Partially Fi |
| Furnished: | Unfu |
| Level/Floor | Room | Length(ft) | Width(ft) | Descriptions | |
| Room 1 | Main | Kitchen | 9.48 | 8.99 | |
| Room 2 | Second | Primary B | 14.07 | 9.97 | |
| Room 3 | Second | Recreatio | 15.06 | 10.23 | |
| Room 4 | Main | Dining Ro | 11.05 | 8.23 | |
| Room 5 | Second | Bedroom | 11.81 | 8.56 | |
| Room 6 | Second | Bedroom | 14.99 | 9.05 | |
| Room 7 | Main | Living Ro | 9.41 | 8.5 | |
| Room 8 | Main | Bathroom | 4.99 | 2.98 | |
| Room 9 | Second | Bathroom | 11.97 | 7.97 |
| Washroom Type | No. of Pieces | Level |
| Washroom Type 1 | 4 | Second |
| Washroom Type 2 | 2 | Main |
| Washroom Type 3 | 3 | Basement |
| Washroom Type 4 | 0 | |
| Washroom Type 5 | 0 |
| Total Area: | 0.00 |
| Approximatly Age: | 16-30 |
| Property Type: | Att/Row/Townhouse |
| Style: | 2-Storey |
| Exterior: | Brick, Other |
| Garage Type: | Attached |
| Drive Parking Spaces: | 2 |
| Pool: | None |
| Laundry Access: | Ensuite |
| Approximatly Age: | 16-30 |
| Approximatly Square Footage: | 1100-1500 |
| Property Features: | Public Trans, Fenced Yard |
| CAC Included: | N |
| Water Included: | N |
| Cabel TV Included: | N |
| Common Elements Included: | N |
| Heat Included: | N |
| Parking Included: | N |
| Condo Tax Included: | N |
| Building Insurance Included: | N |
| Fireplace/Stove: | N |
| Heat Type: | Forced Air |
| Central Air Conditioning: | Central Air |
| Central Vac: | N |
| Laundry Level: | Syste |
| Ensuite Laundry: | F |
| Sewers: | Sewer |
| Although the information displayed is believed to be accurate, no warranties or representations are made of any kind. |
| REAL BROKER ONTARIO LTD. |
|
|

Shaukat Malik, M.Sc
Broker Of Record
Dir:
647-575-1010
Bus:
416-400-9125
Fax:
1-866-516-3444
| Book Showing | Email a Friend |
Jump To:
At a Glance:
| Type: | Freehold - Att/Row/Townhouse |
| Area: | Ottawa |
| Municipality: | Barrhaven |
| Neighbourhood: | 7710 - Barrhaven East |
| Style: | 2-Storey |
| Lot Size: | 5.49 x 107.51(Feet) |
| Approximate Age: | 16-30 |
| Beds: | 3+1 |
| Baths: | 3 |
| Fireplace: | N |
| Pool: | None |
Locatin Map:

