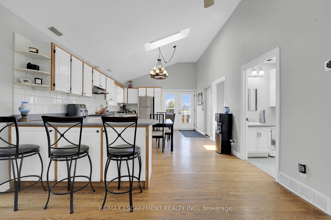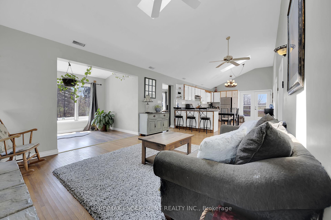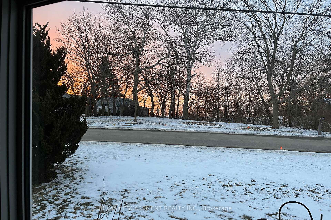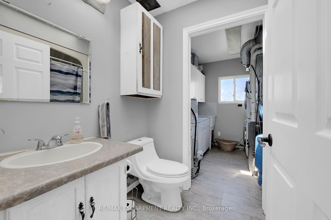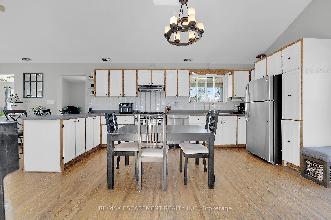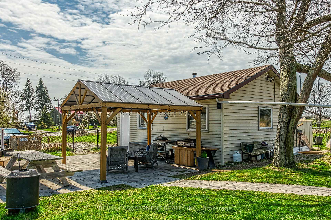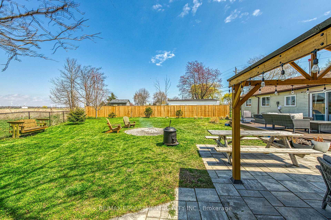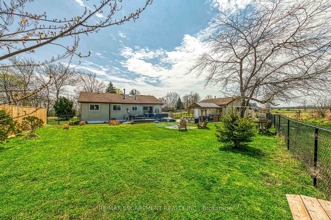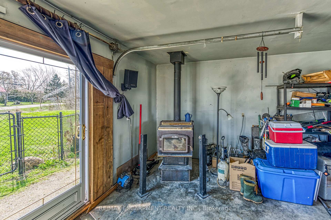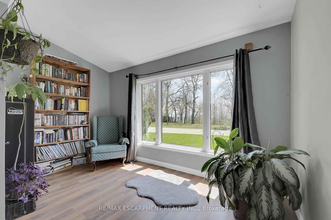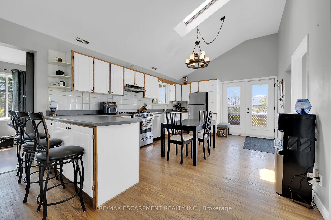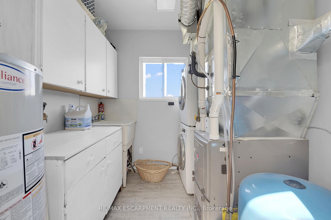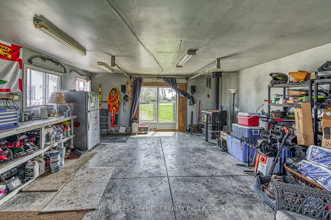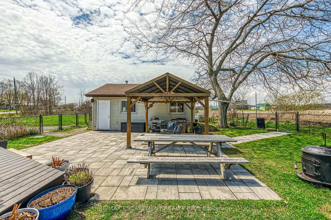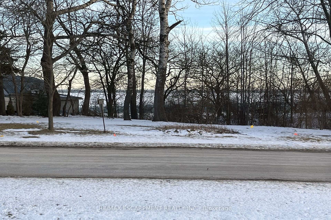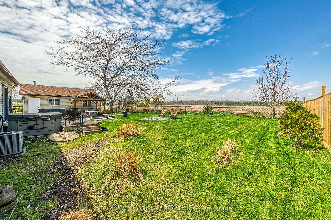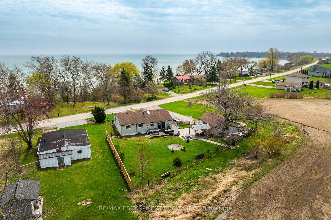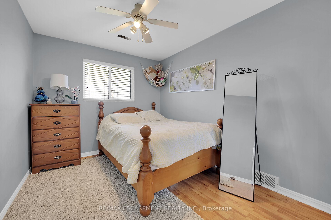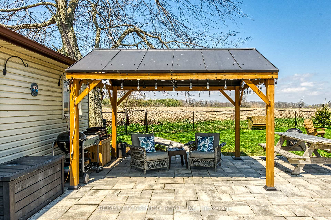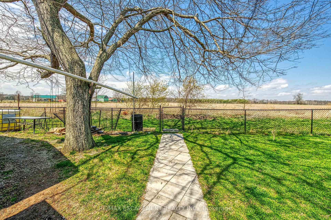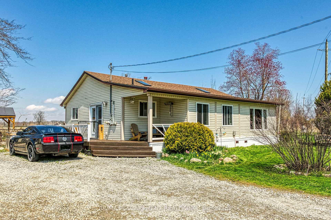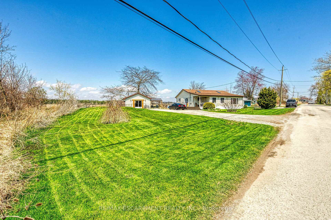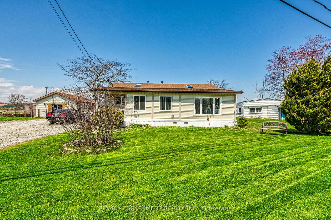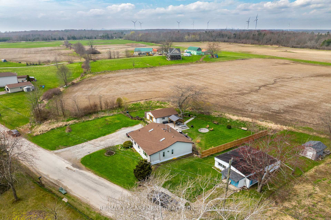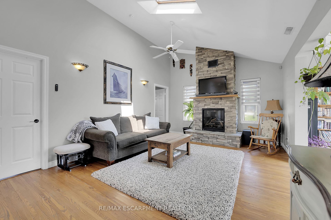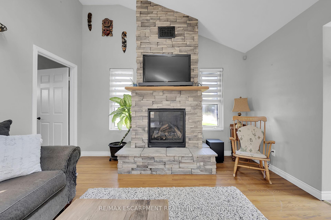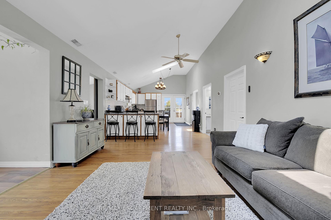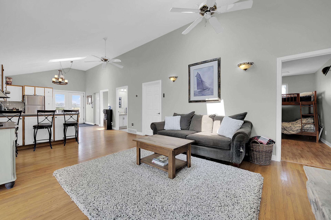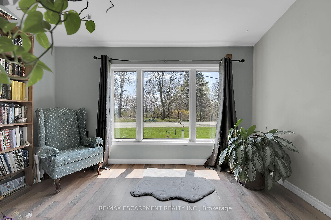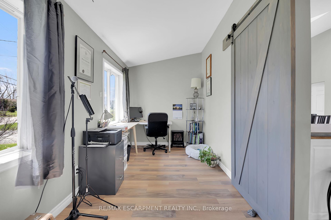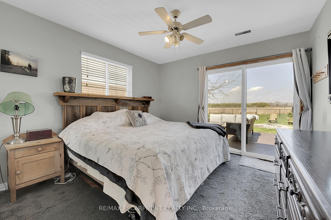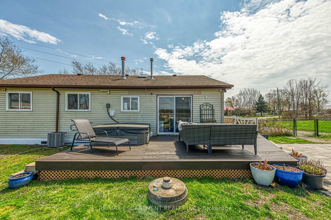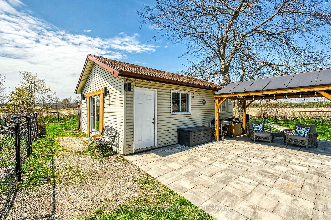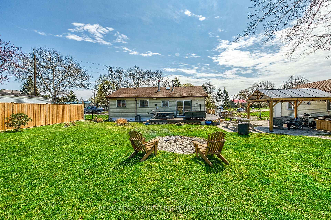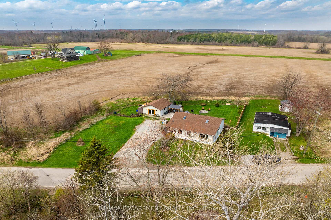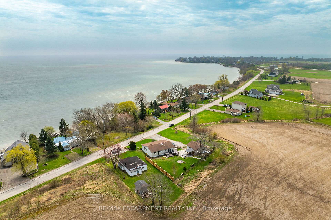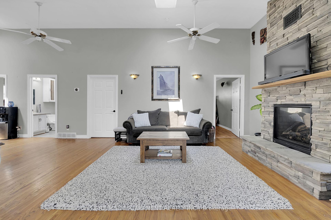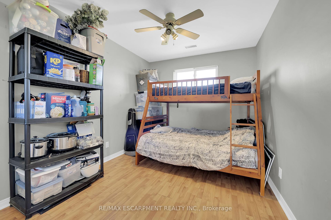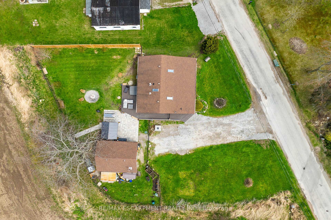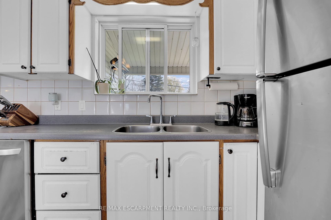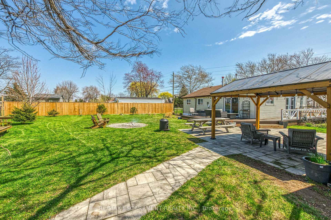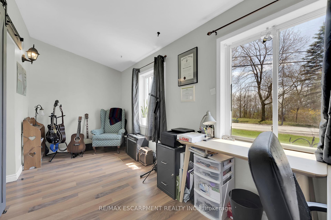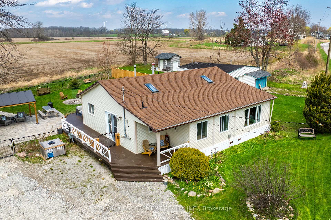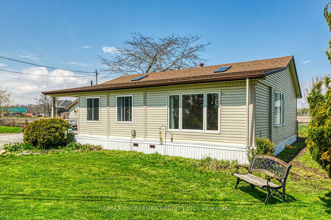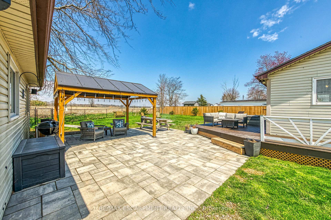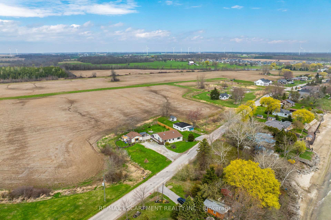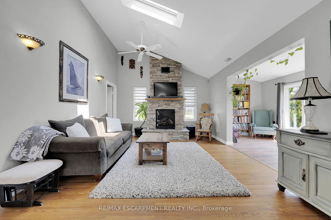$575,000
Available - For Sale
Listing ID: X12128986
979 SOUTHCOAST Driv , Haldimand, N0A 1L0, Haldimand
| Beautifully presented year round home located btw Woodlawn Point & Peacock Point - 45/55 to Hamilton - 15 mins E of Dover near Selkirk. Sit. 0.36ac lot is 1995 blt Erie Gem enjoying partial south lake views abutting farm fields north. Incs 1068sf of freshly painted/redecorated interior boasting open conc. living room/kitchen ftrs cath. ceilings w/skylights, hardwood flooring & stone gas FP, white cabinetry, island, tile back-splash & SS appliances, multi-purpose library, office, primary bedroom incs patio door WO to 470sf of wrap around deck, 2 bedrooms, 4pc bath, utility/laundry room. Entertainers back yard incs 20x24 ins/htd "HE/SHE" Shed w/WETT wood stove + glass sliding door leads to 24x24 paver stone patio w/gazebo. Extras -vinyl skirting'25, fibre, n/g furnace, AC, 100 hydro, 2000g cistern, conc. pier foundation & new septic'17. |
| Price | $575,000 |
| Taxes: | $2639.95 |
| Occupancy: | Owner |
| Address: | 979 SOUTHCOAST Driv , Haldimand, N0A 1L0, Haldimand |
| Directions/Cross Streets: | Cheapside Road |
| Rooms: | 10 |
| Bedrooms: | 3 |
| Bedrooms +: | 0 |
| Family Room: | F |
| Basement: | None |
| Level/Floor | Room | Length(ft) | Width(ft) | Descriptions | |
| Room 1 | Main | Kitchen | 13.09 | 17.84 | Cathedral Ceiling(s), Hardwood Floor, Skylight |
| Room 2 | Main | Living Ro | 13.84 | 20.4 | Cathedral Ceiling(s), Hardwood Floor, Skylight |
| Room 3 | Main | Bedroom | 13.15 | 8.99 | |
| Room 4 | Main | Bedroom | 13.15 | 8.99 | |
| Room 5 | Main | Primary B | 13.25 | 10.99 | |
| Room 6 | Main | Library | 12.6 | 7.41 | |
| Room 7 | Main | Office | 14.01 | 7.41 | |
| Room 8 | Main | Bathroom | 5.08 | 7.51 | 4 Pc Bath, Skylight |
| Room 9 | Main | Laundry | 2.49 | 7.41 | |
| Room 10 | Main | Utility R | 5.25 | 7.41 |
| Washroom Type | No. of Pieces | Level |
| Washroom Type 1 | 4 | |
| Washroom Type 2 | 0 | |
| Washroom Type 3 | 0 | |
| Washroom Type 4 | 0 | |
| Washroom Type 5 | 0 | |
| Washroom Type 6 | 4 | |
| Washroom Type 7 | 0 | |
| Washroom Type 8 | 0 | |
| Washroom Type 9 | 0 | |
| Washroom Type 10 | 0 |
| Total Area: | 0.00 |
| Approximatly Age: | 16-30 |
| Property Type: | Detached |
| Style: | Bungalow |
| Exterior: | Aluminum Siding, Vinyl Siding |
| Garage Type: | Detached |
| (Parking/)Drive: | Private Do |
| Drive Parking Spaces: | 4 |
| Park #1 | |
| Parking Type: | Private Do |
| Park #2 | |
| Parking Type: | Private Do |
| Pool: | None |
| Approximatly Age: | 16-30 |
| Approximatly Square Footage: | 700-1100 |
| CAC Included: | N |
| Water Included: | N |
| Cabel TV Included: | N |
| Common Elements Included: | N |
| Heat Included: | N |
| Parking Included: | N |
| Condo Tax Included: | N |
| Building Insurance Included: | N |
| Fireplace/Stove: | Y |
| Heat Type: | Forced Air |
| Central Air Conditioning: | Central Air |
| Central Vac: | N |
| Laundry Level: | Syste |
| Ensuite Laundry: | F |
| Sewers: | Septic |
| Water: | Cistern |
| Water Supply Types: | Cistern |
$
%
Years
This calculator is for demonstration purposes only. Always consult a professional
financial advisor before making personal financial decisions.
| Although the information displayed is believed to be accurate, no warranties or representations are made of any kind. |
| RE/MAX ESCARPMENT REALTY INC. |
|
|

Shaukat Malik, M.Sc
Broker Of Record
Dir:
647-575-1010
Bus:
416-400-9125
Fax:
1-866-516-3444
| Virtual Tour | Book Showing | Email a Friend |
Jump To:
At a Glance:
| Type: | Freehold - Detached |
| Area: | Haldimand |
| Municipality: | Haldimand |
| Neighbourhood: | Nanticoke |
| Style: | Bungalow |
| Approximate Age: | 16-30 |
| Tax: | $2,639.95 |
| Beds: | 3 |
| Baths: | 1 |
| Fireplace: | Y |
| Pool: | None |
Locatin Map:
Payment Calculator:

