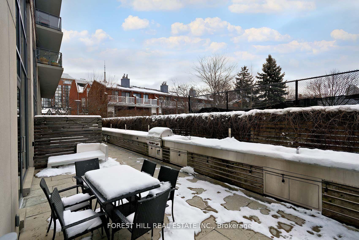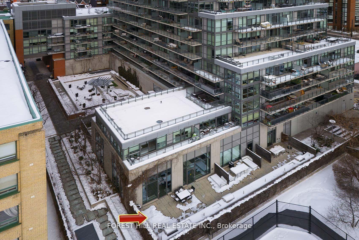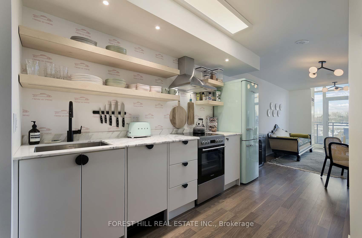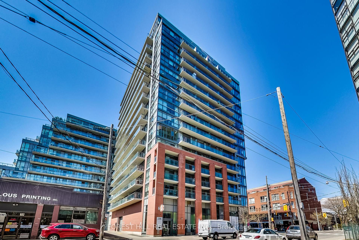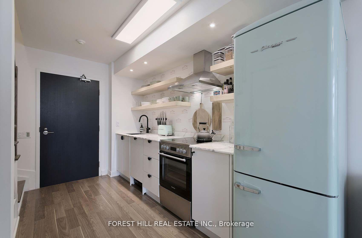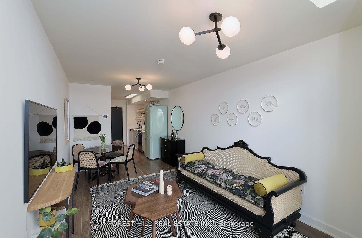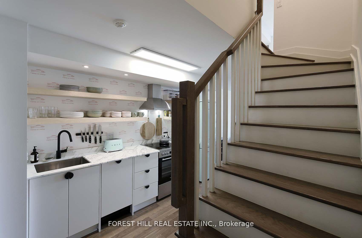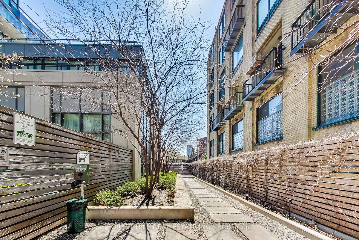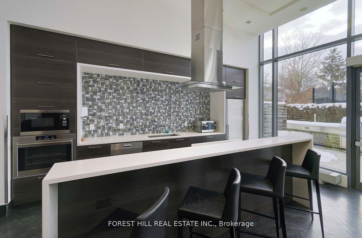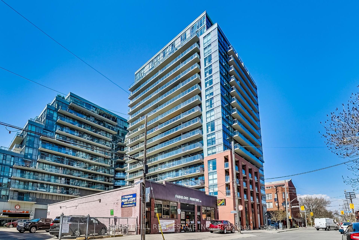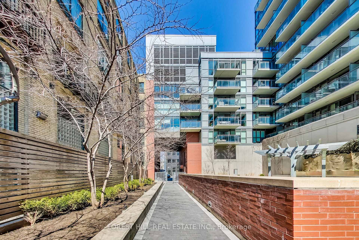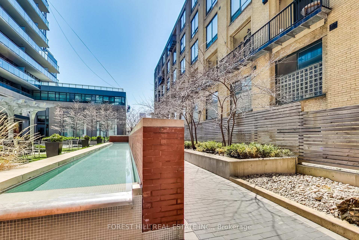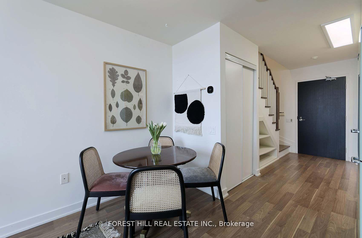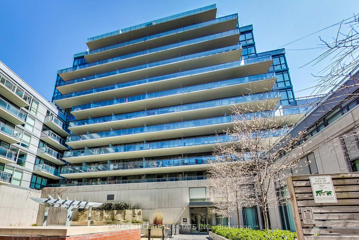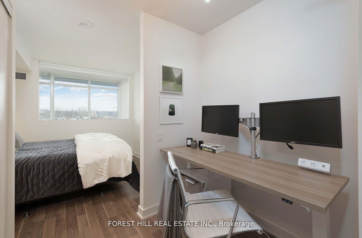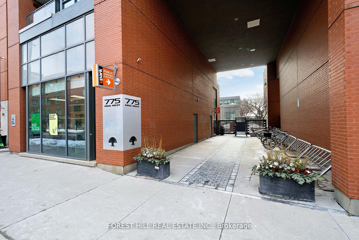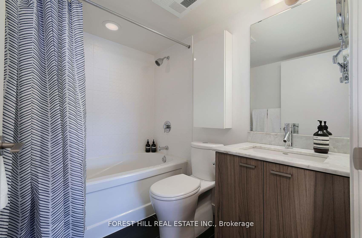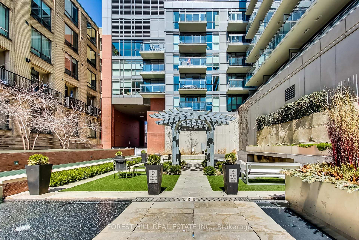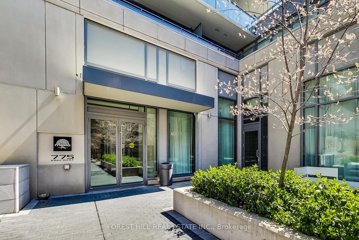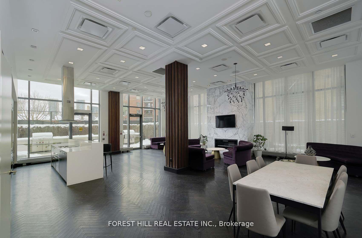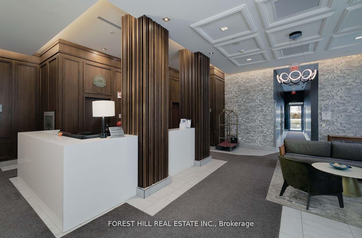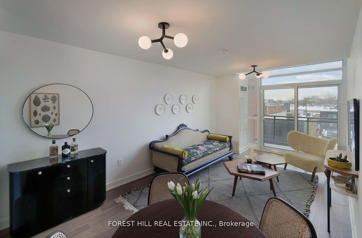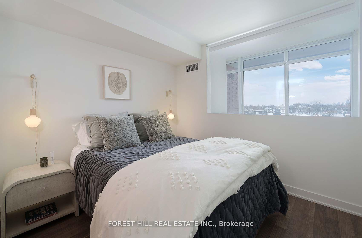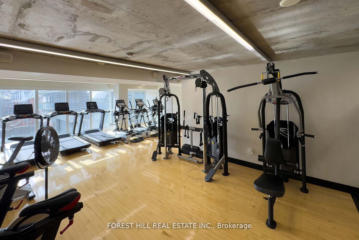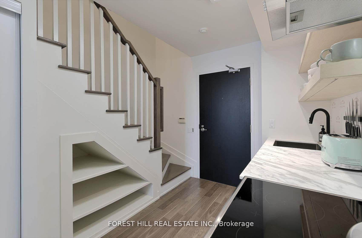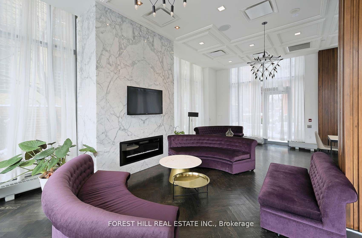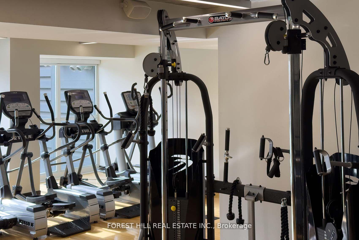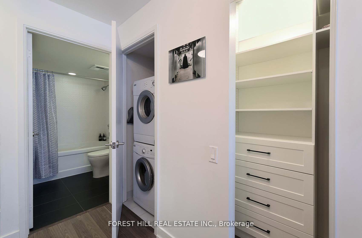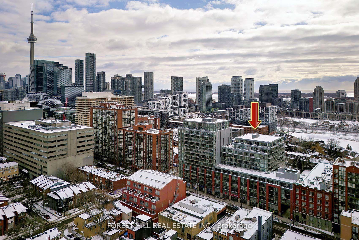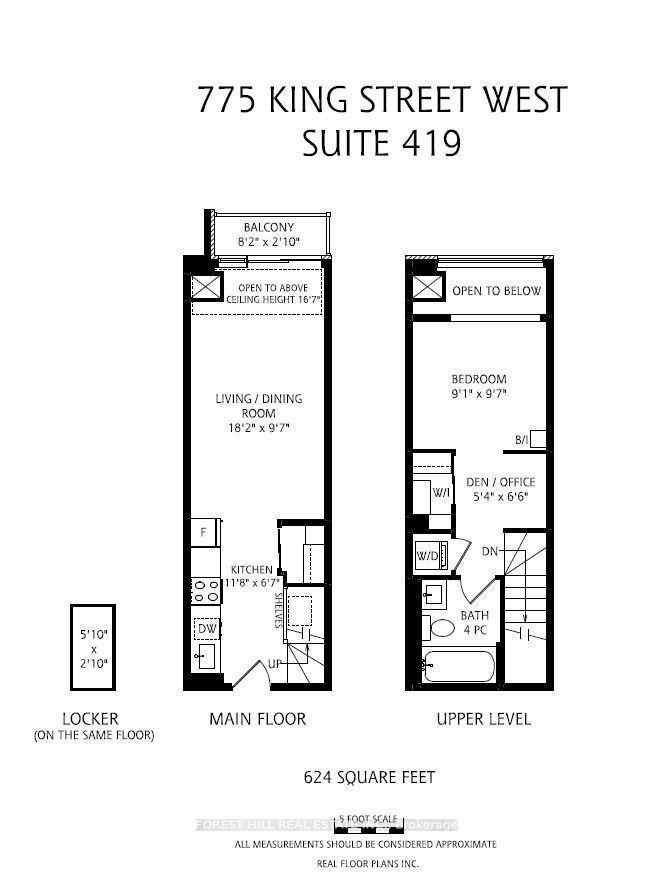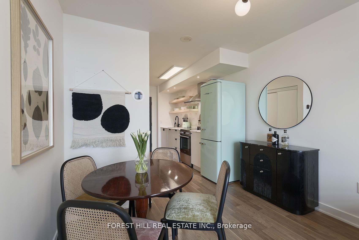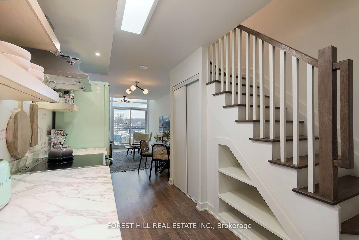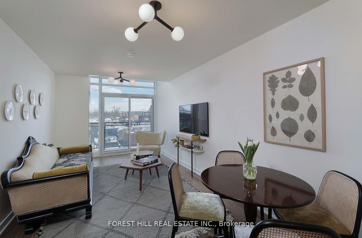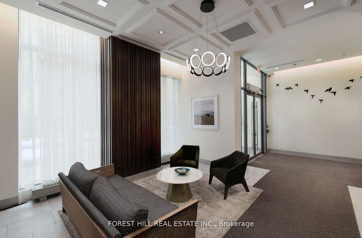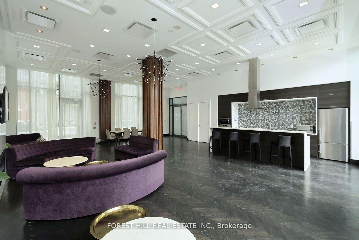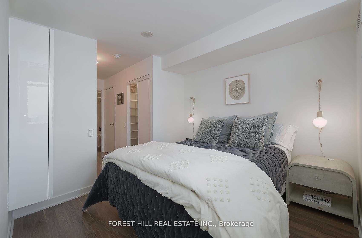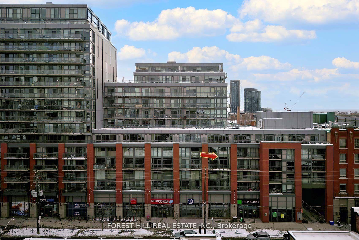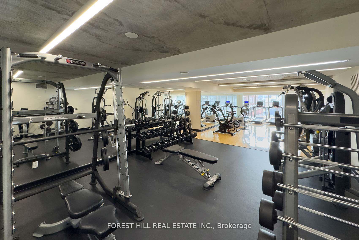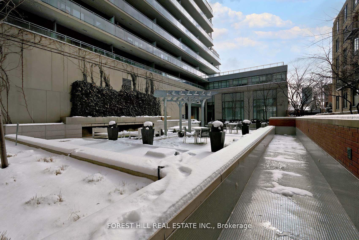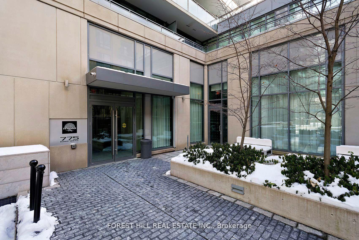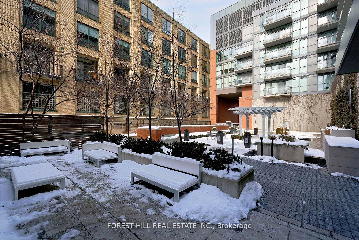$590,000
Available - For Sale
Listing ID: C12130908
775 King Stre West , Toronto, M5V 2K3, Toronto
| Welcome to your new lifestyle at Minto 775, nestled in the coveted and vibrant King West neighbourhood. This modern, urban, 2 storey loft is equally stylish and functional. The well-appointed and thoughtfully designed kitchen with Calacatta marble counter top and new appliances (May 2022), including a fabulous show-stopping pastel green fridge, is sure to impress! Bright and spacious, the main floor's well designed layout lends itself perfectly to comfortable living and easy entertaining which extends out to the space on the north facing balcony. The soaring ceiling offers an abundance of natural light throughout. Retreat to the upper level with its expansive view, and indulge in the luxury of the fabulous separate space from the living area which includes the primary bedroom with a "Simply Closets" large closet, a 4 piece bathroom with a tub, ensuite laundry, and the added bonus of a true den/office space. Carpet free with laminate flooring throughout and tile flooring in the bathroom. This suite provides ample closet and storage space and the ultimate convenience of a spacious locker on the same floor allowing you to store and easily access your extra seasonal items, luggage, recreational sports equipment etc. Start and end your day in the private, tranquil, tucked away courtyard. Leed Certified, pet friendly building with low maintenance fees, and great amenities including 24 hour Concierge, Gym, Party/Meeting Room, outdoor patio/BBQ area, and convenient underground paid public parking. Incredibly well located, with public transit, shops, restaurants, cafes and all Toronto living has to offer at your doorstep. Truly a special opportunity! What are you waiting for? |
| Price | $590,000 |
| Taxes: | $2553.58 |
| Occupancy: | Owner |
| Address: | 775 King Stre West , Toronto, M5V 2K3, Toronto |
| Postal Code: | M5V 2K3 |
| Province/State: | Toronto |
| Directions/Cross Streets: | King St. W & Bathurst St |
| Level/Floor | Room | Length(ft) | Width(ft) | Descriptions | |
| Room 1 | Main | Living Ro | 18.17 | 9.58 | Combined w/Dining, W/O To Balcony, Laminate |
| Room 2 | Main | Dining Ro | 18.17 | 9.58 | Combined w/Living, Open Concept, Laminate |
| Room 3 | Main | Kitchen | 11.68 | 6.59 | Marble Counter, Laminate, Walk-In Closet(s) |
| Room 4 | Upper | Primary B | 9.09 | 9.58 | Large Closet, Closet Organizers, Laminate |
| Room 5 | Upper | Office | 5.35 | 6.49 | Laminate, Combined w/Br |
| Room 6 | Upper | Bathroom | 7.51 | 5.67 | 4 Pc Bath, Tile Floor |
| Room 7 | Upper | Laundry | 2.98 | 2.82 |
| Washroom Type | No. of Pieces | Level |
| Washroom Type 1 | 4 | |
| Washroom Type 2 | 0 | |
| Washroom Type 3 | 0 | |
| Washroom Type 4 | 0 | |
| Washroom Type 5 | 0 | |
| Washroom Type 6 | 4 | |
| Washroom Type 7 | 0 | |
| Washroom Type 8 | 0 | |
| Washroom Type 9 | 0 | |
| Washroom Type 10 | 0 | |
| Washroom Type 11 | 4 | |
| Washroom Type 12 | 0 | |
| Washroom Type 13 | 0 | |
| Washroom Type 14 | 0 | |
| Washroom Type 15 | 0 |
| Total Area: | 0.00 |
| Approximatly Age: | 11-15 |
| Sprinklers: | Conc |
| Washrooms: | 1 |
| Heat Type: | Forced Air |
| Central Air Conditioning: | Central Air |
$
%
Years
This calculator is for demonstration purposes only. Always consult a professional
financial advisor before making personal financial decisions.
| Although the information displayed is believed to be accurate, no warranties or representations are made of any kind. |
| FOREST HILL REAL ESTATE INC. |
|
|

Shaukat Malik, M.Sc
Broker Of Record
Dir:
647-575-1010
Bus:
416-400-9125
Fax:
1-866-516-3444
| Virtual Tour | Book Showing | Email a Friend |
Jump To:
At a Glance:
| Type: | Com - Condo Apartment |
| Area: | Toronto |
| Municipality: | Toronto C01 |
| Neighbourhood: | Niagara |
| Style: | 2-Storey |
| Approximate Age: | 11-15 |
| Tax: | $2,553.58 |
| Maintenance Fee: | $352.21 |
| Beds: | 1 |
| Baths: | 1 |
| Fireplace: | N |
Locatin Map:
Payment Calculator:

