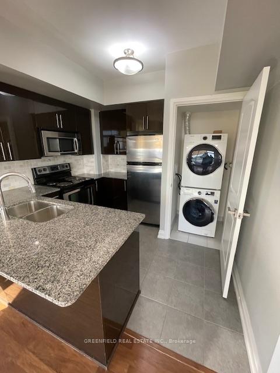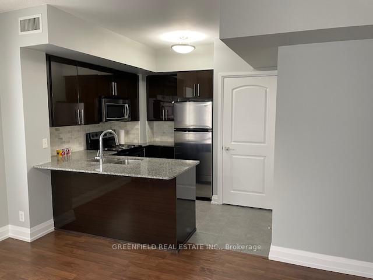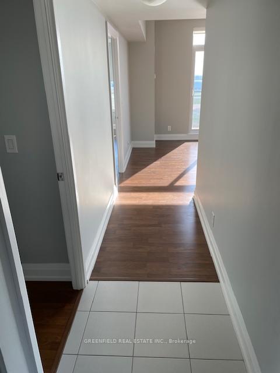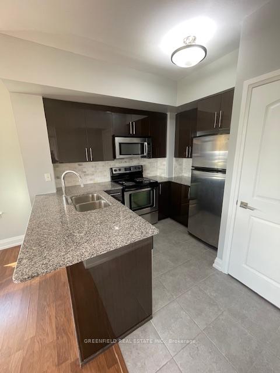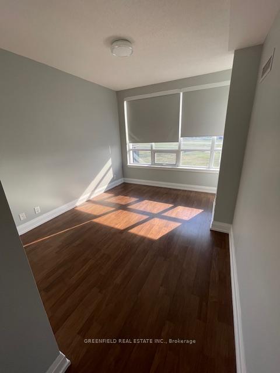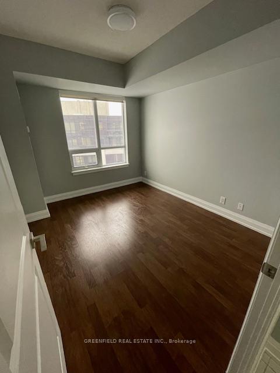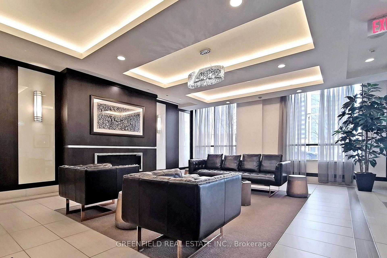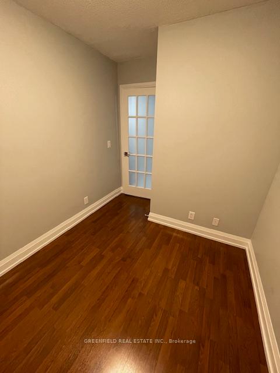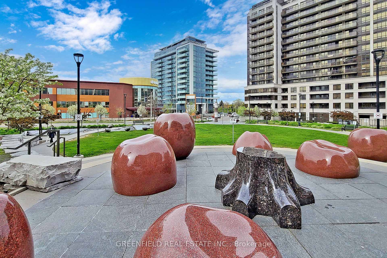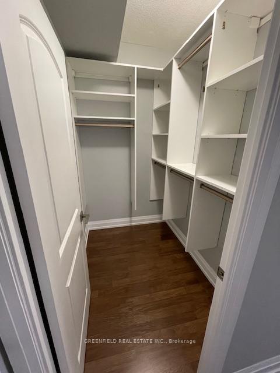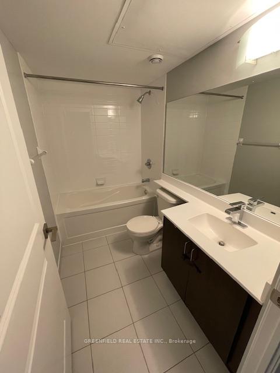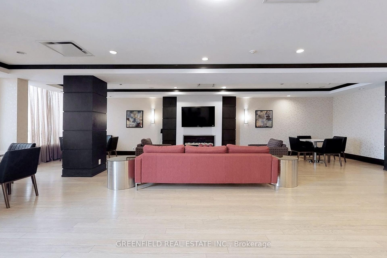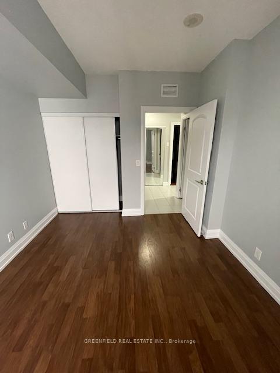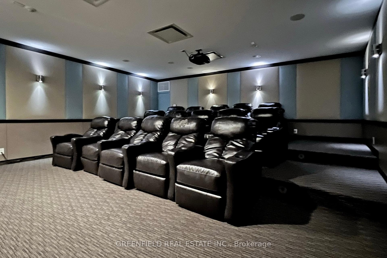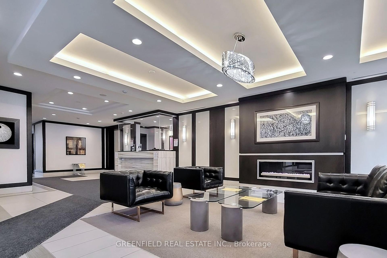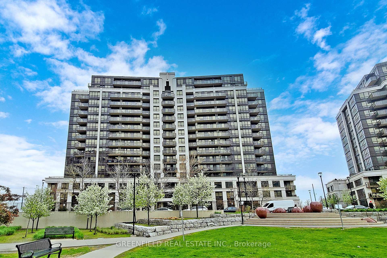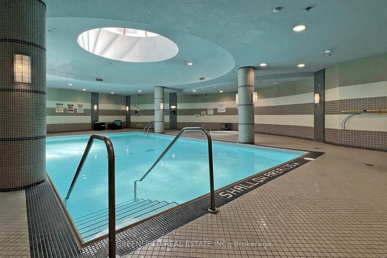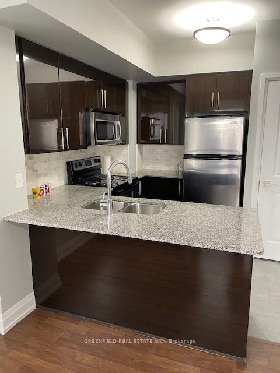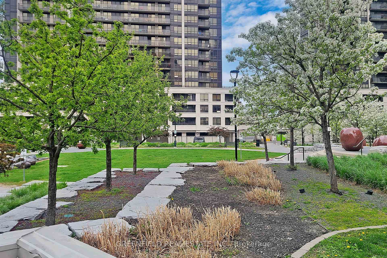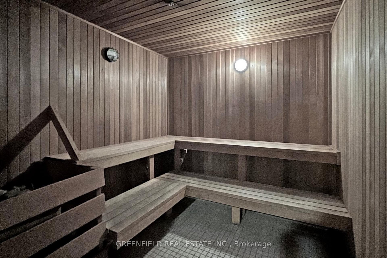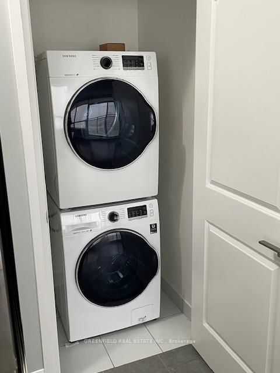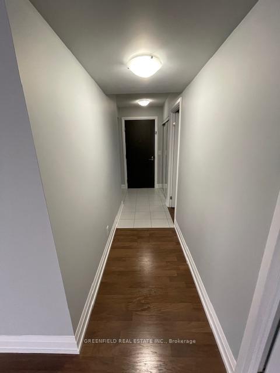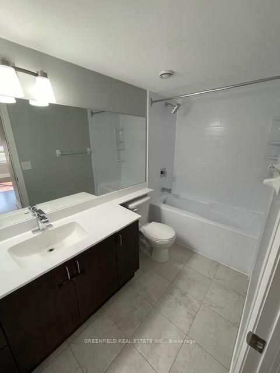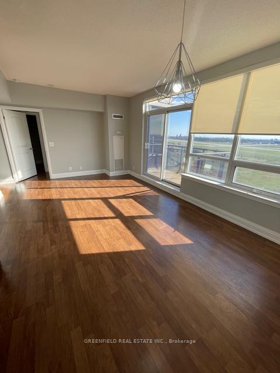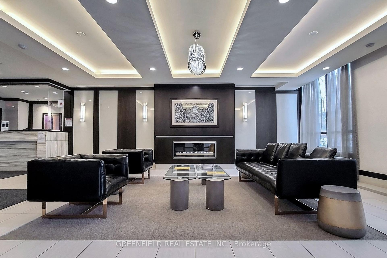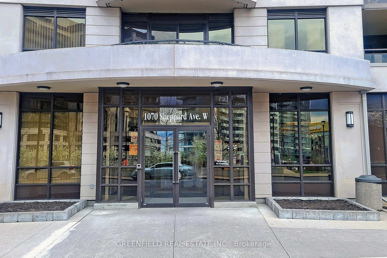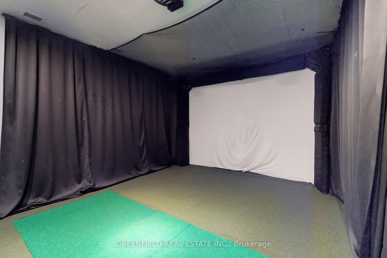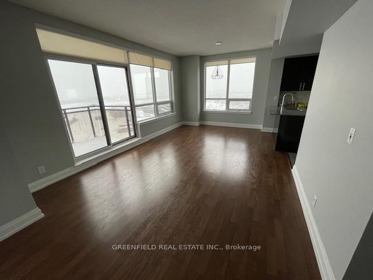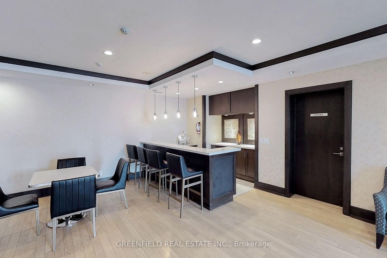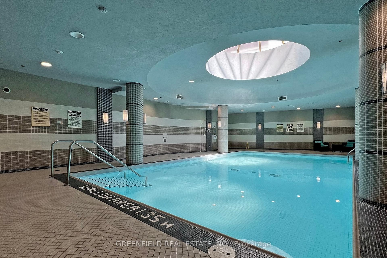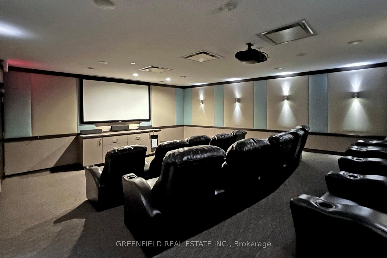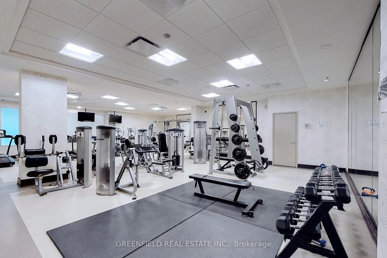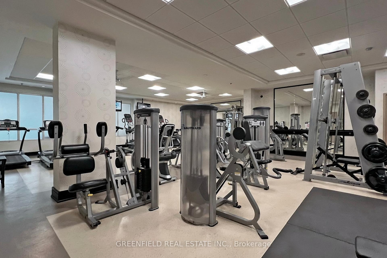$3,500
Available - For Rent
Listing ID: W12131278
1070 Sheppard Aven West , Toronto, M3J 0G8, Toronto
| Luxurious South-West facing Lower Penthouse unit. Over 1000 sq ft plus balcony. 9-ft ceilings with spacious 2 bedrooms plus den, (Large enough to accommodate a bedroom). 2 full bathrooms, and balcony. Parking included. Beautiful modern kitchen with stainless steel appliances, laminate floors, kitchen counters and cabinets. Great location, steps to TTC, subway, Downsview Park, Yorkdale shopping mall, 401, Allen Expwy. |
| Price | $3,500 |
| Taxes: | $0.00 |
| Occupancy: | Tenant |
| Address: | 1070 Sheppard Aven West , Toronto, M3J 0G8, Toronto |
| Postal Code: | M3J 0G8 |
| Province/State: | Toronto |
| Directions/Cross Streets: | Allen Road/Sheppard Ave West (Subway) |
| Level/Floor | Room | Length(ft) | Width(ft) | Descriptions | |
| Room 1 | Flat | Living Ro | 20.6 | 12.6 | Laminate, Combined w/Dining, W/O To Balcony |
| Room 2 | Flat | Dining Ro | 20.6 | 12.6 | Laminate, Combined w/Living, W/O To Balcony |
| Room 3 | Flat | Kitchen | Stainless Steel Appl, Granite Counters, Open Concept | ||
| Room 4 | Flat | Primary B | 10.2 | 12.07 | Laminate, 4 Pc Ensuite, Walk-In Closet(s) |
| Room 5 | Flat | Bedroom 2 | 12 | 9.97 | Laminate, Window, Closet |
| Room 6 | Flat | Den | 8 | 8 | Laminate, Glass Doors |
| Washroom Type | No. of Pieces | Level |
| Washroom Type 1 | 4 | Flat |
| Washroom Type 2 | 0 | |
| Washroom Type 3 | 0 | |
| Washroom Type 4 | 0 | |
| Washroom Type 5 | 0 |
| Total Area: | 0.00 |
| Washrooms: | 2 |
| Heat Type: | Forced Air |
| Central Air Conditioning: | Central Air |
| Elevator Lift: | True |
| Although the information displayed is believed to be accurate, no warranties or representations are made of any kind. |
| GREENFIELD REAL ESTATE INC. |
|
|

Shaukat Malik, M.Sc
Broker Of Record
Dir:
647-575-1010
Bus:
416-400-9125
Fax:
1-866-516-3444
| Book Showing | Email a Friend |
Jump To:
At a Glance:
| Type: | Com - Condo Apartment |
| Area: | Toronto |
| Municipality: | Toronto W05 |
| Neighbourhood: | York University Heights |
| Style: | Apartment |
| Beds: | 2+1 |
| Baths: | 2 |
| Fireplace: | N |
Locatin Map:

