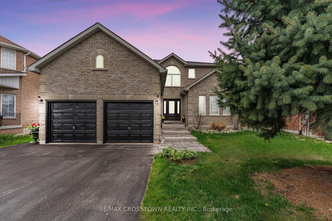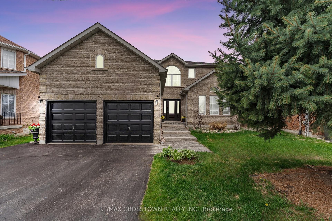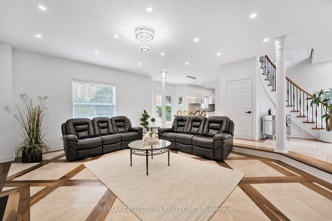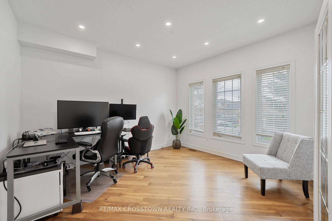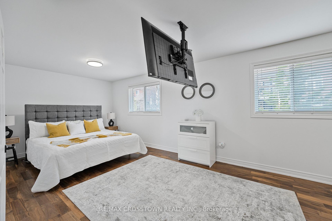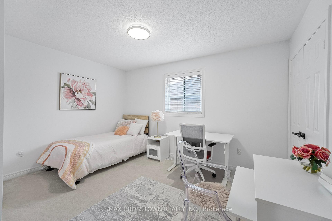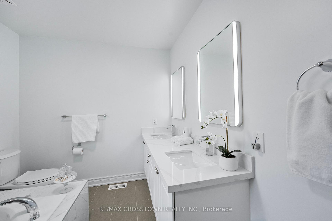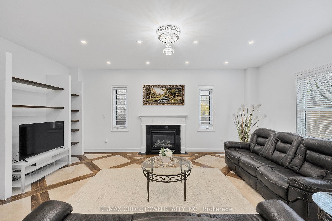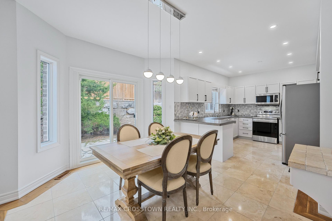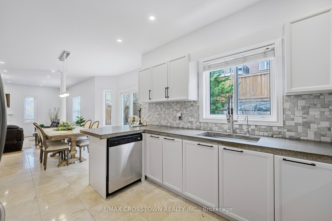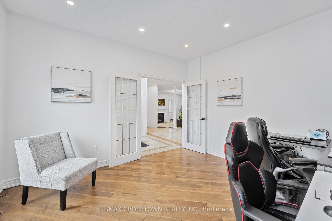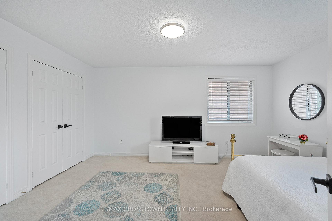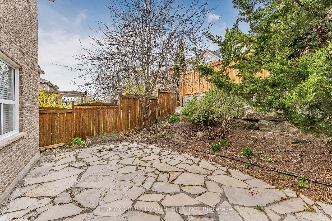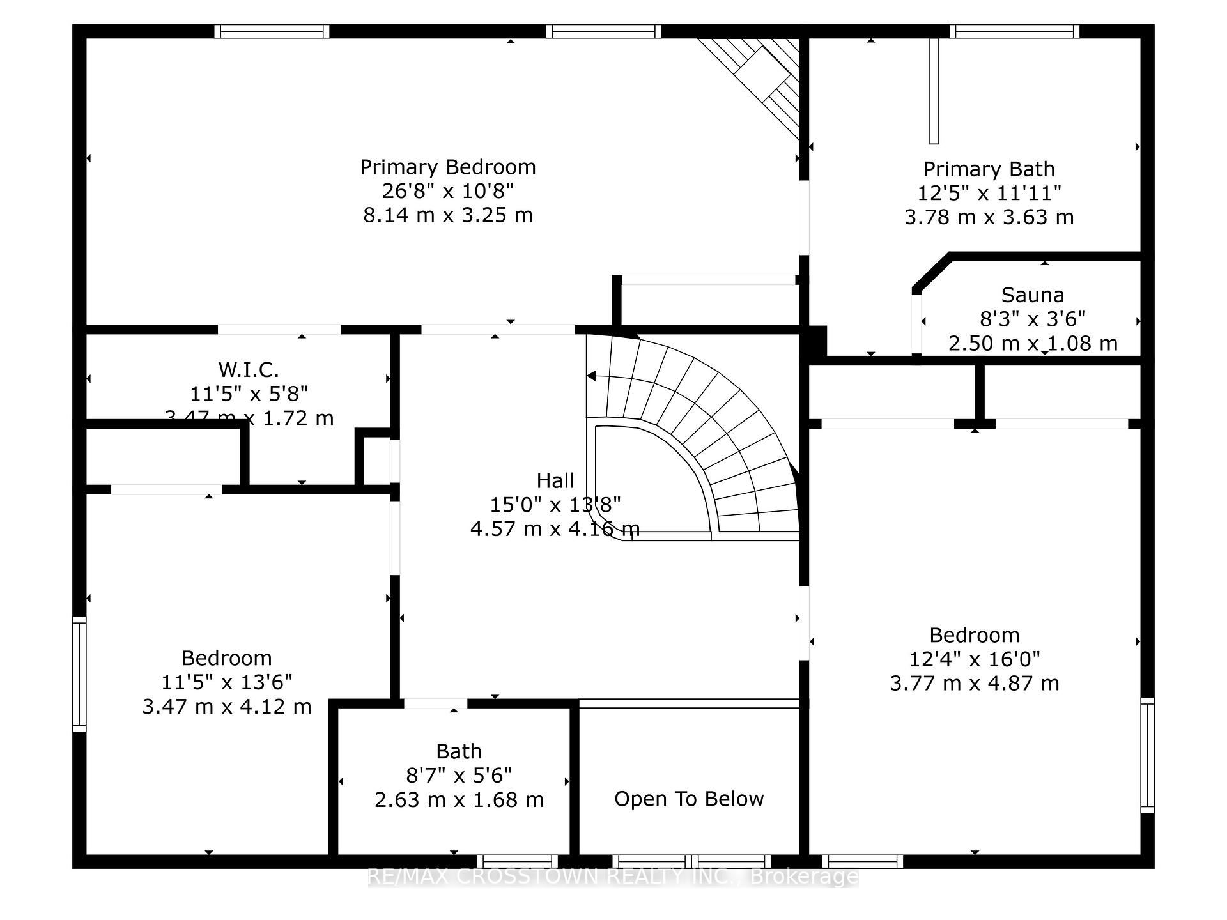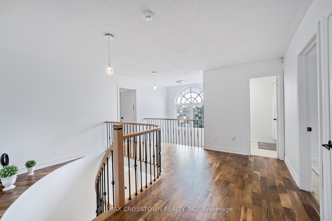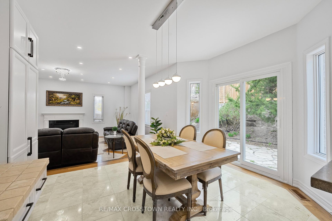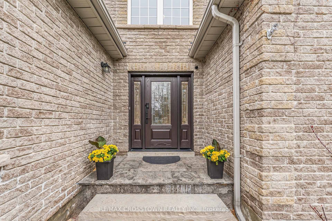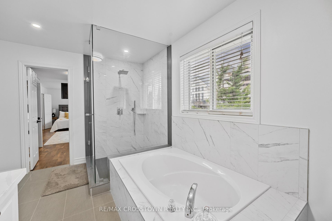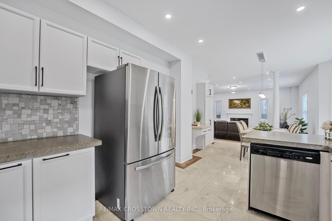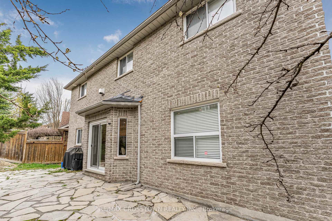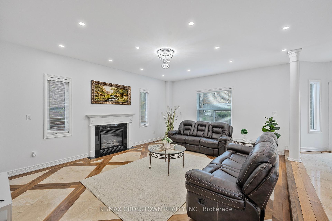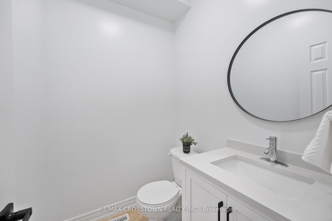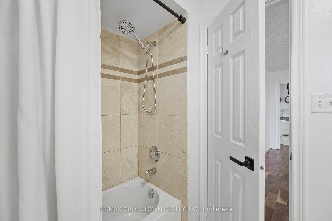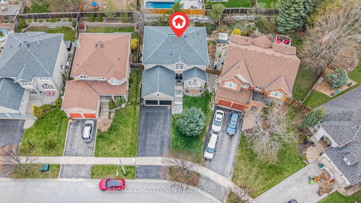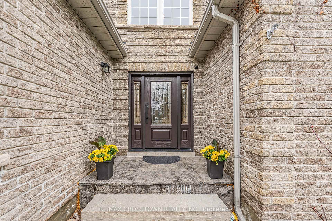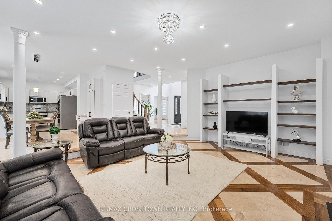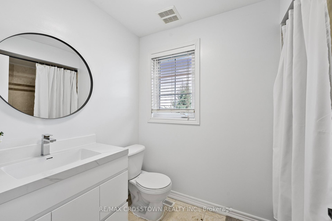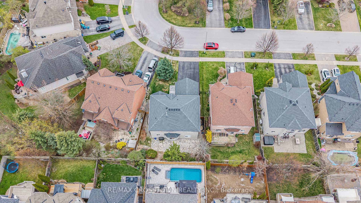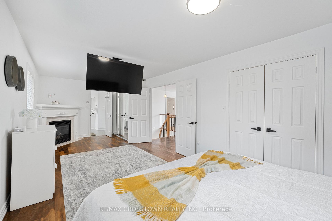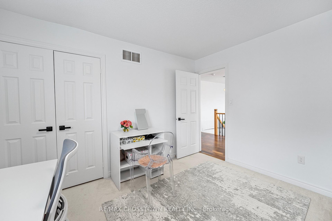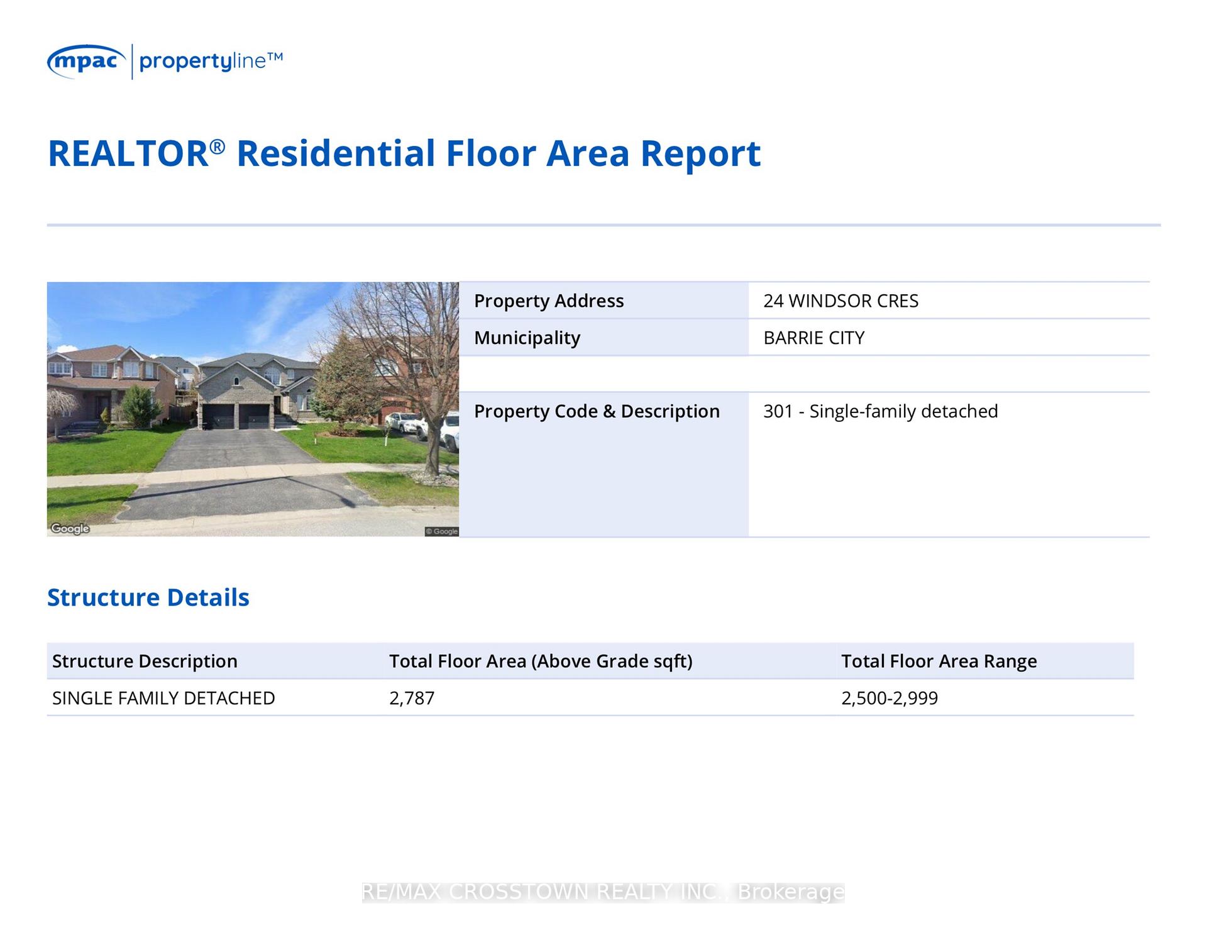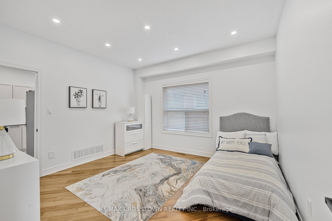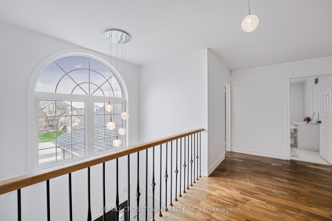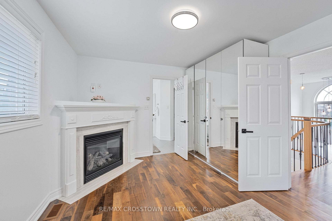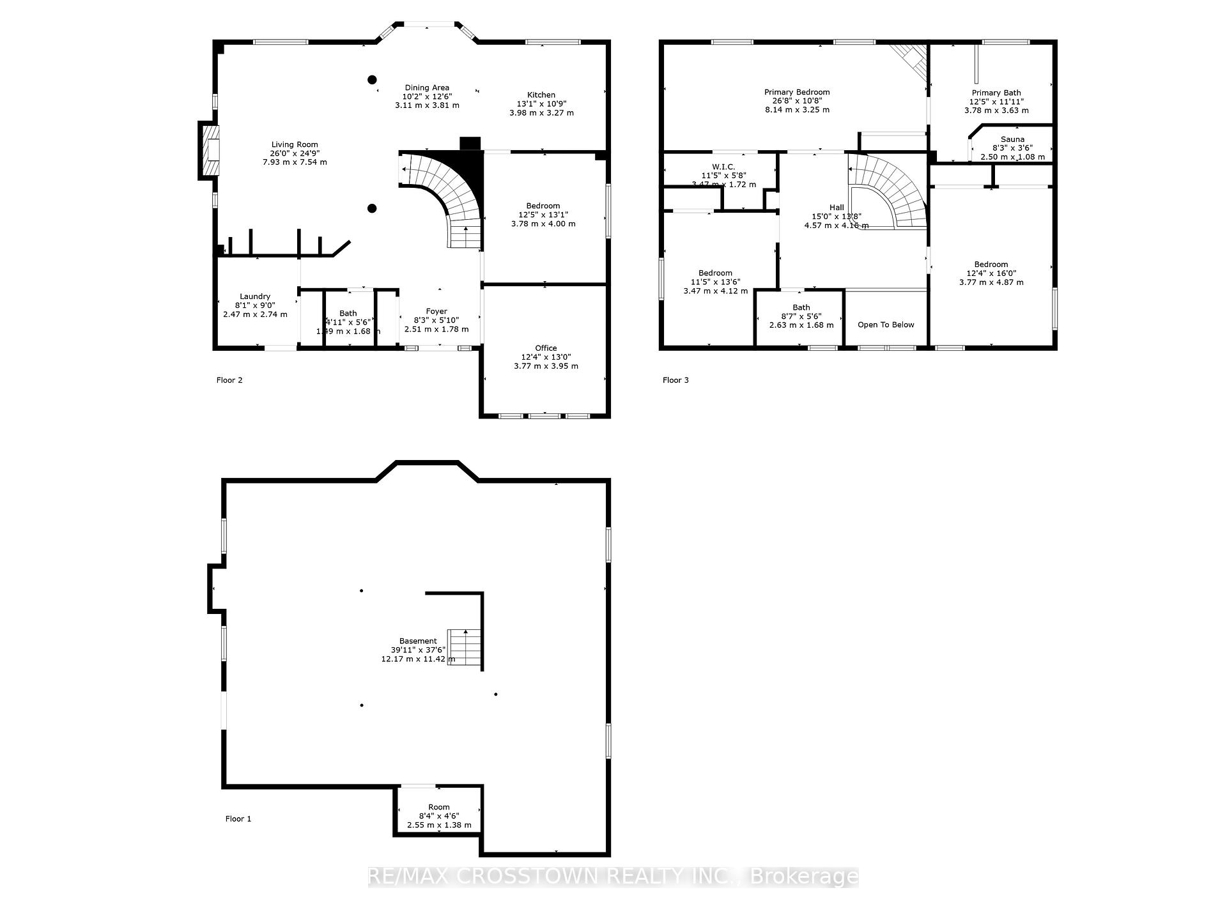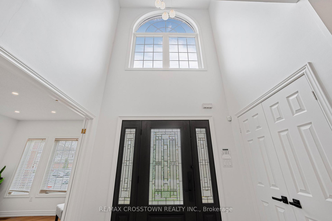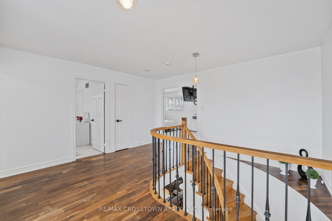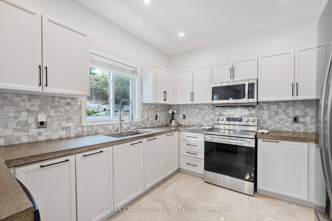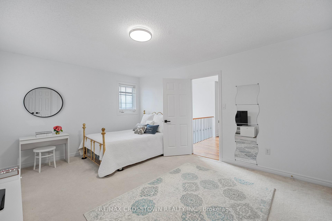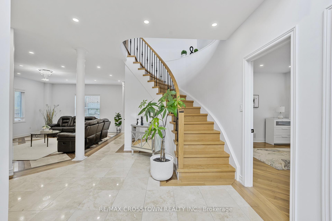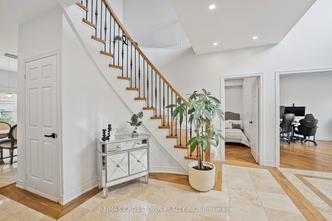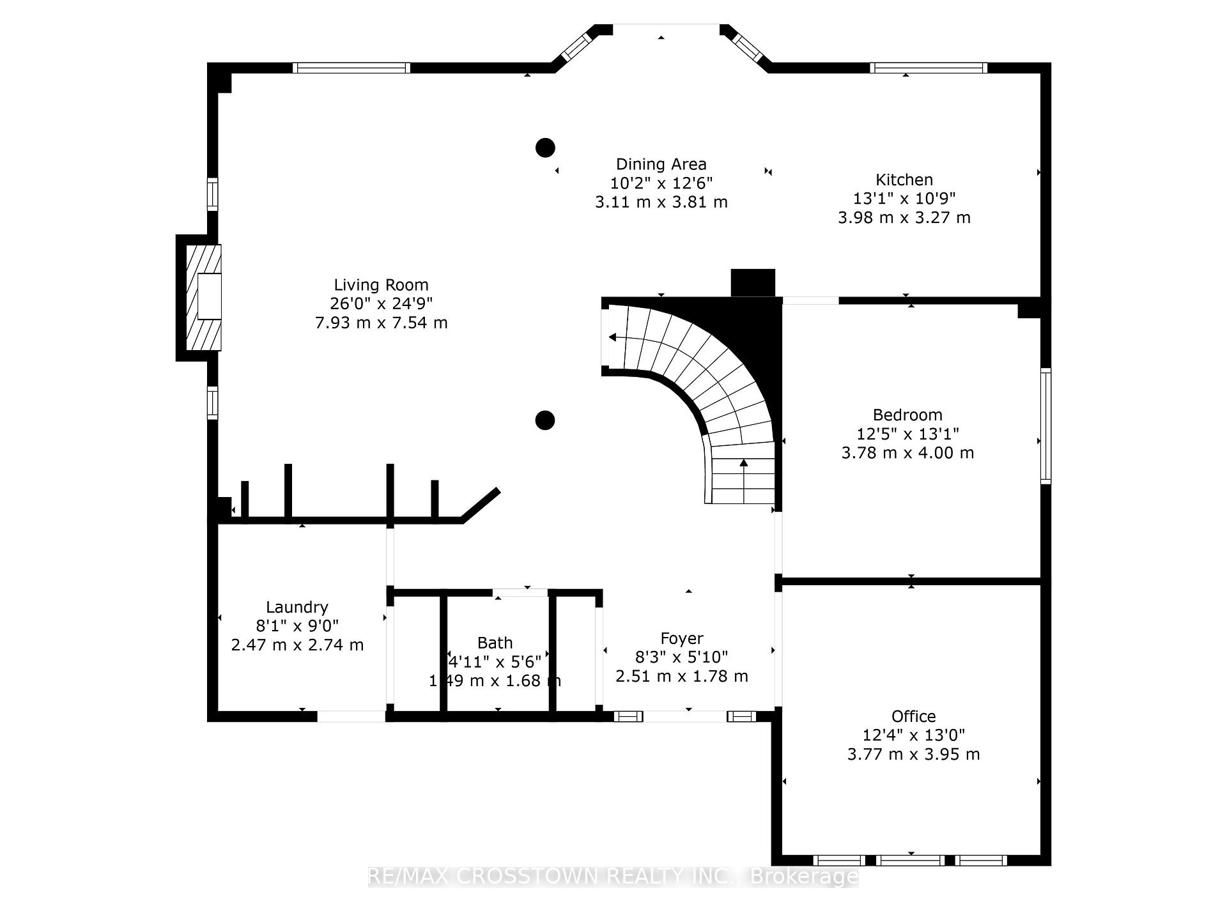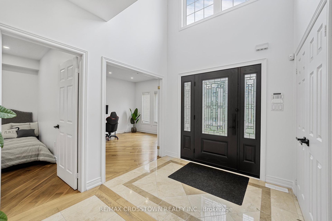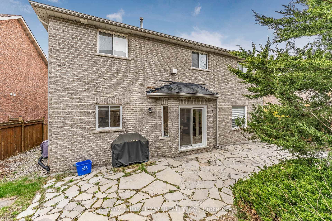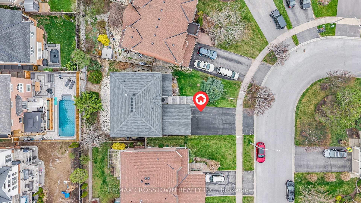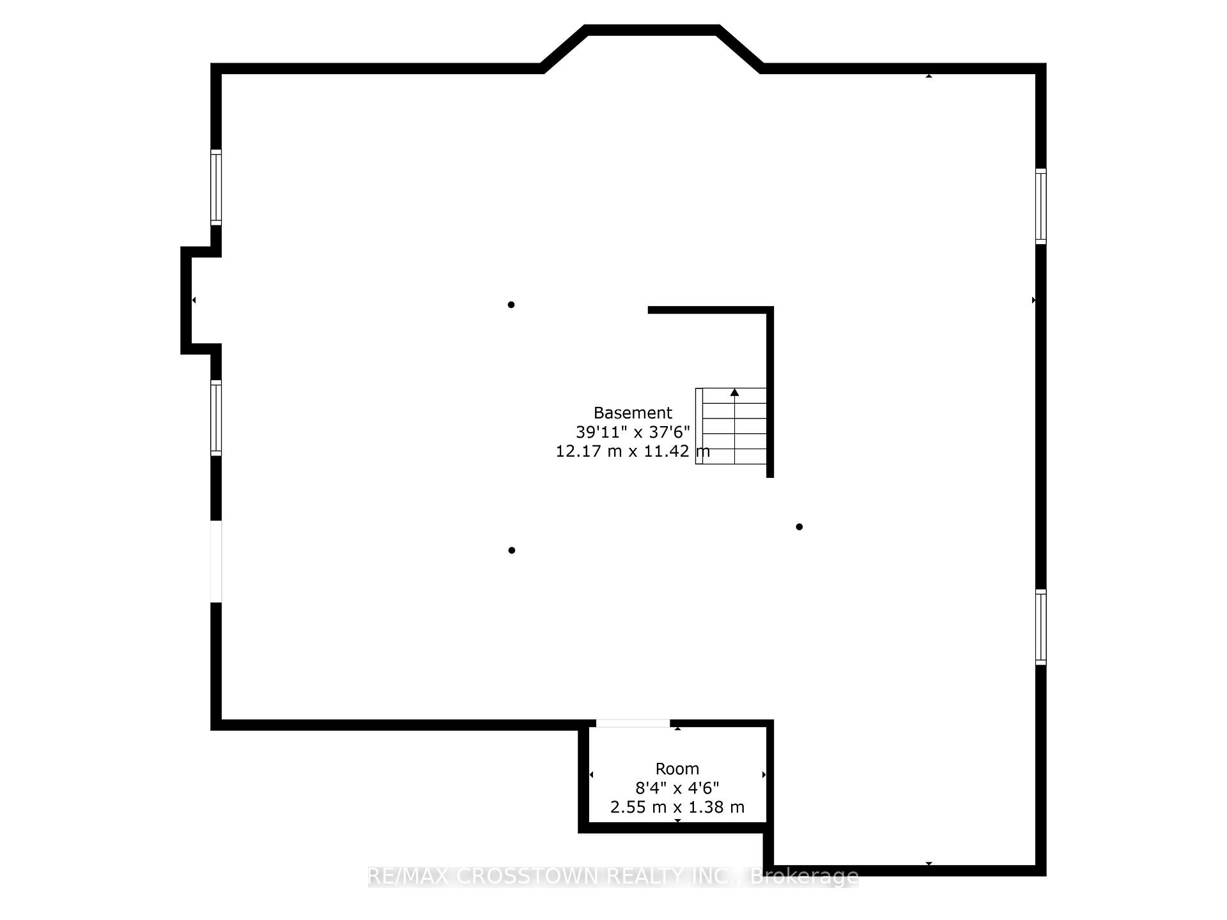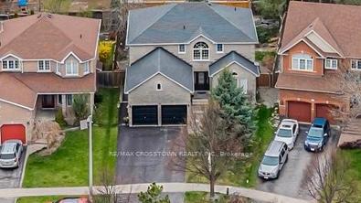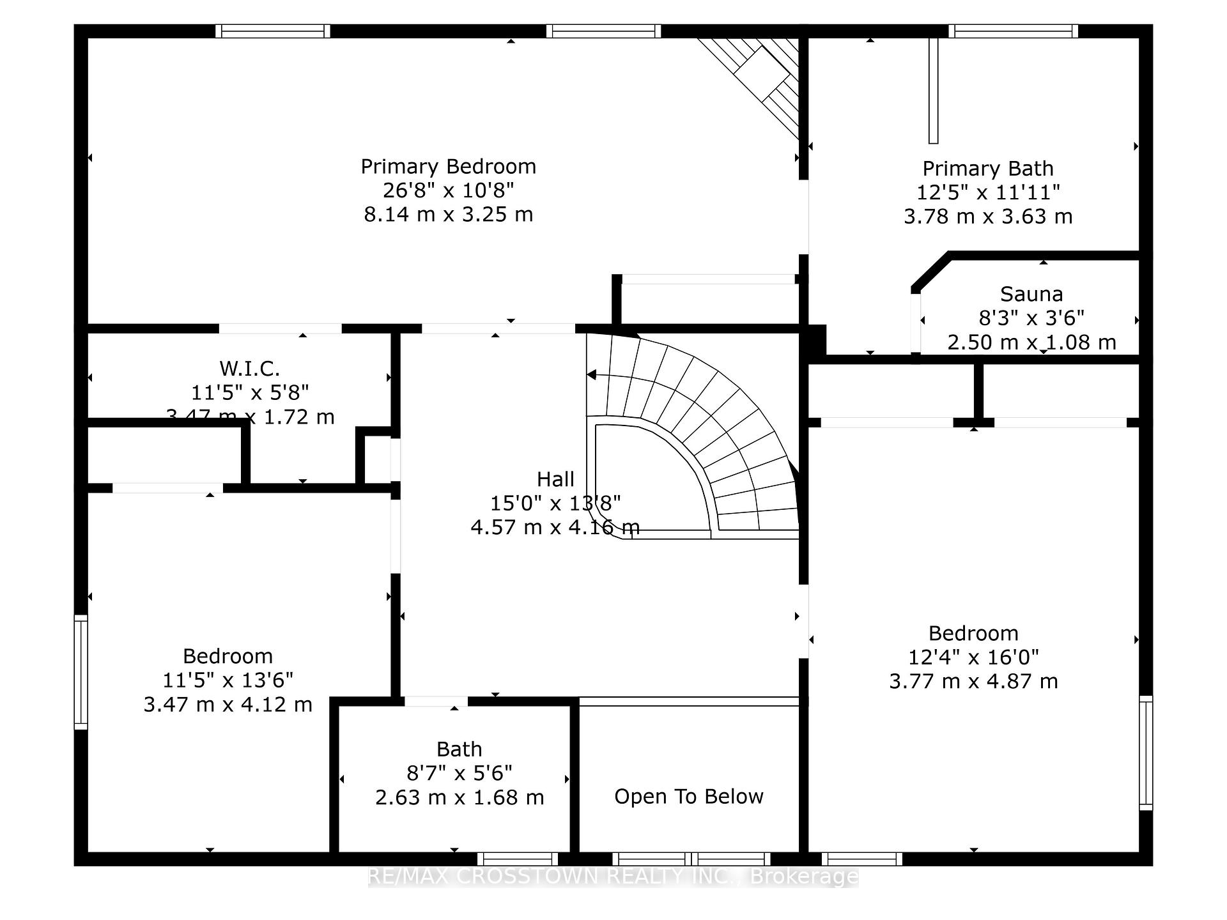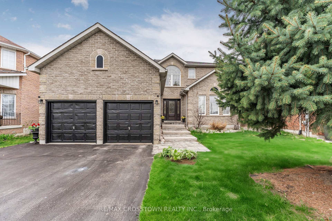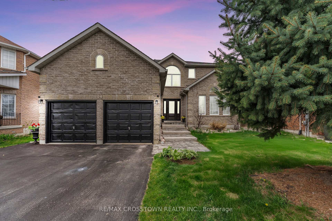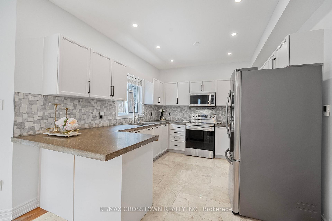$938,900
Available - For Sale
Listing ID: S12129113
24 Windsor Cres , Barrie, L4N 0K3, Simcoe
| Stunning 2787 sq ft all-brick, renovated house in desirable Innishore in South Barrie with the convenience of separate entrance to the basement. Located on a quiet crescent with minimal traffic and the convenience of being close to top rank schools, shopping, GO Station, walking trails, parks, golf course, Friday Harbour Resort, all within minutes from your doorstep. The home makes a great first impression with graceful stone stairs and inviting front landing and elegant new front door welcoming you to the foyer open to second floor, with Marble and hardwood floors and 9 ft ceiling throughout main floor. Luxurious living room with marble and hardwood flooring, built in shelves, and gas fireplace. Enjoy the rare opportunity and convenience of having 2 rooms on main floor that can be used as bedrooms, home office or guest rooms, providing flexibility For families or remote work. This home is move in ready and has had many updates including roof 2018, Water heater, Water softener, Attic insulation R50 and duct aero seal 2022, new refrigerator and washer/dryer, new front door, patio door, some windows, pot lights 2023, primary ensuite bathroom renovation, stairs renovation, kitchen refresh, second bathroom vanity 2025. Nothing left to do, just unpack and enjoy. |
| Price | $938,900 |
| Taxes: | $6415.00 |
| Assessment Year: | 2024 |
| Occupancy: | Owner |
| Address: | 24 Windsor Cres , Barrie, L4N 0K3, Simcoe |
| Directions/Cross Streets: | Big Bay Point / Sandringham |
| Rooms: | 8 |
| Bedrooms: | 5 |
| Bedrooms +: | 0 |
| Family Room: | T |
| Basement: | Separate Ent, Unfinished |
| Level/Floor | Room | Length(ft) | Width(ft) | Descriptions | |
| Room 1 | Main | Foyer | 10.82 | 8.2 | Marble Floor, Hardwood Floor |
| Room 2 | Main | Kitchen | 10.99 | 8.99 | Marble Floor, Backsplash, Stone Counters |
| Room 3 | Main | Dining Ro | 11.51 | 9.91 | Marble Floor, W/O To Patio |
| Room 4 | Main | Family Ro | 20.5 | 16.5 | Marble Floor, Hardwood Floor, Gas Fireplace |
| Room 5 | Main | Bedroom 5 | 14.01 | 12 | Hardwood Floor |
| Room 6 | Main | Bedroom 4 | 12 | 12 | Hardwood Floor, Combined w/Office |
| Room 7 | Second | Bedroom 3 | 12 | 10.99 | Closet |
| Room 8 | Second | Bedroom 2 | 16.01 | 12 | Closet |
| Room 9 | Second | Primary B | 20.99 | 10.99 | Ensuite Bath, Walk-In Closet(s), Gas Fireplace |
| Washroom Type | No. of Pieces | Level |
| Washroom Type 1 | 2 | Main |
| Washroom Type 2 | 5 | Second |
| Washroom Type 3 | 4 | Second |
| Washroom Type 4 | 0 | |
| Washroom Type 5 | 0 | |
| Washroom Type 6 | 2 | Main |
| Washroom Type 7 | 5 | Second |
| Washroom Type 8 | 4 | Second |
| Washroom Type 9 | 0 | |
| Washroom Type 10 | 0 |
| Total Area: | 0.00 |
| Property Type: | Detached |
| Style: | 2-Storey |
| Exterior: | Brick |
| Garage Type: | Attached |
| (Parking/)Drive: | Private Do |
| Drive Parking Spaces: | 4 |
| Park #1 | |
| Parking Type: | Private Do |
| Park #2 | |
| Parking Type: | Private Do |
| Pool: | None |
| Approximatly Square Footage: | 2500-3000 |
| CAC Included: | N |
| Water Included: | N |
| Cabel TV Included: | N |
| Common Elements Included: | N |
| Heat Included: | N |
| Parking Included: | N |
| Condo Tax Included: | N |
| Building Insurance Included: | N |
| Fireplace/Stove: | Y |
| Heat Type: | Forced Air |
| Central Air Conditioning: | Central Air |
| Central Vac: | N |
| Laundry Level: | Syste |
| Ensuite Laundry: | F |
| Sewers: | Sewer |
$
%
Years
This calculator is for demonstration purposes only. Always consult a professional
financial advisor before making personal financial decisions.
| Although the information displayed is believed to be accurate, no warranties or representations are made of any kind. |
| RE/MAX CROSSTOWN REALTY INC. |
|
|

Shaukat Malik, M.Sc
Broker Of Record
Dir:
647-575-1010
Bus:
416-400-9125
Fax:
1-866-516-3444
| Virtual Tour | Book Showing | Email a Friend |
Jump To:
At a Glance:
| Type: | Freehold - Detached |
| Area: | Simcoe |
| Municipality: | Barrie |
| Neighbourhood: | Innis-Shore |
| Style: | 2-Storey |
| Tax: | $6,415 |
| Beds: | 5 |
| Baths: | 3 |
| Fireplace: | Y |
| Pool: | None |
Locatin Map:
Payment Calculator:

