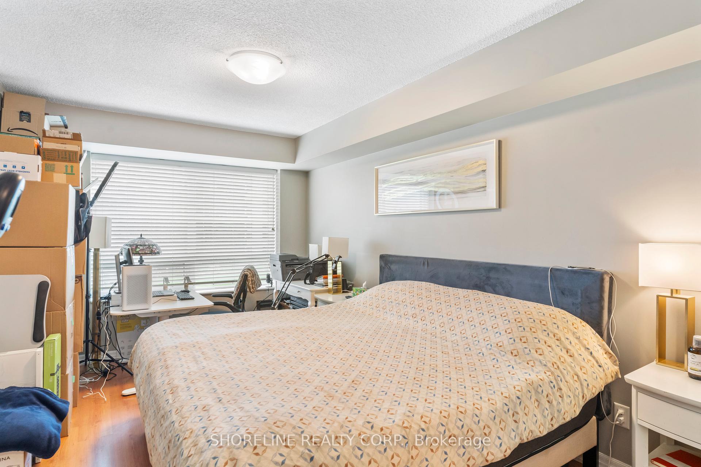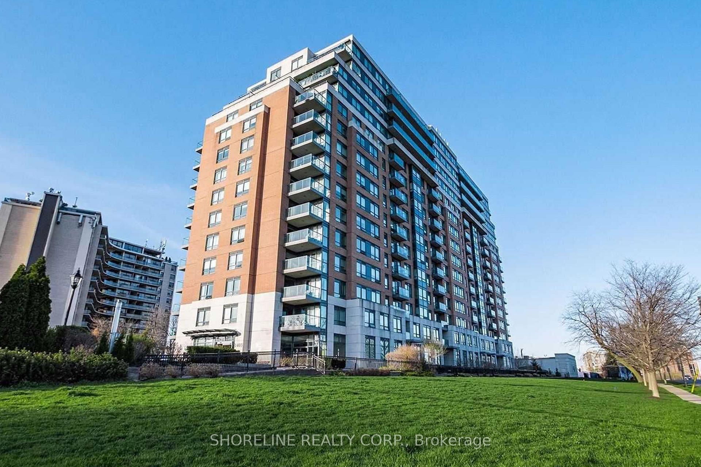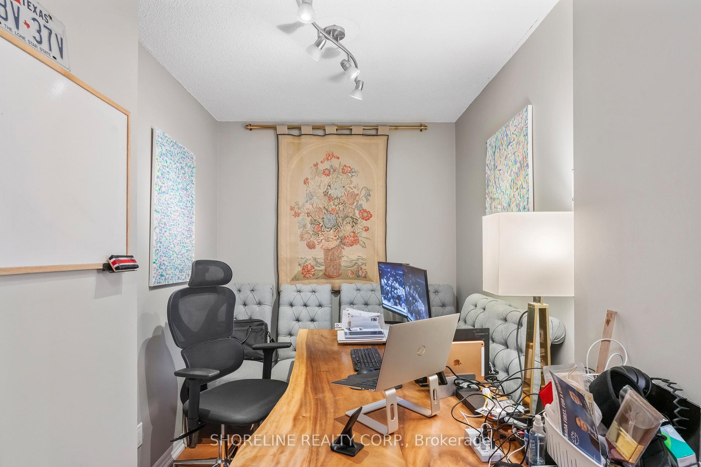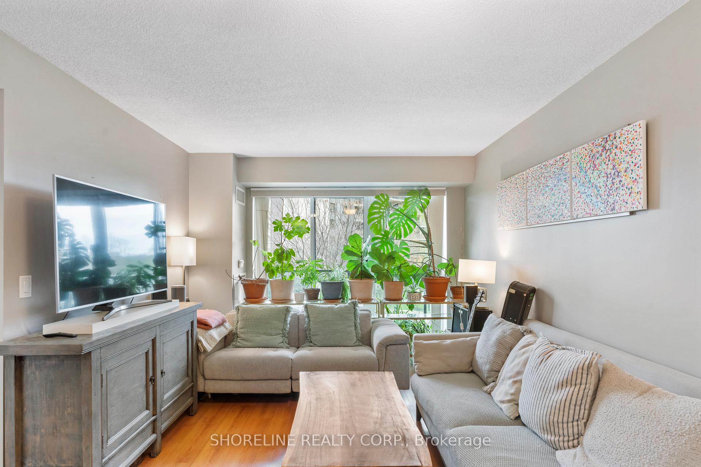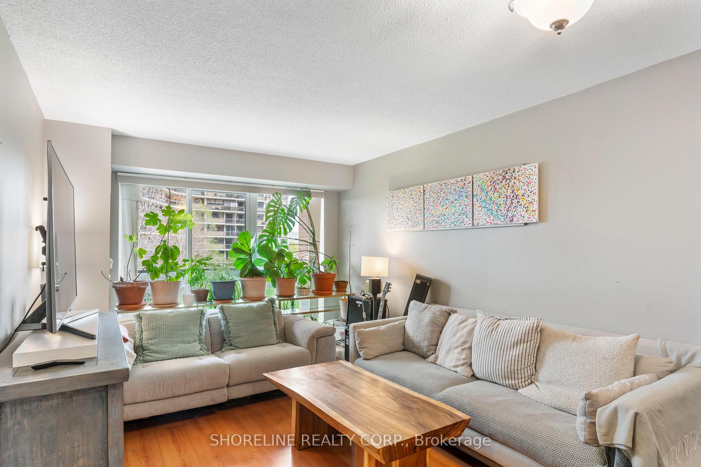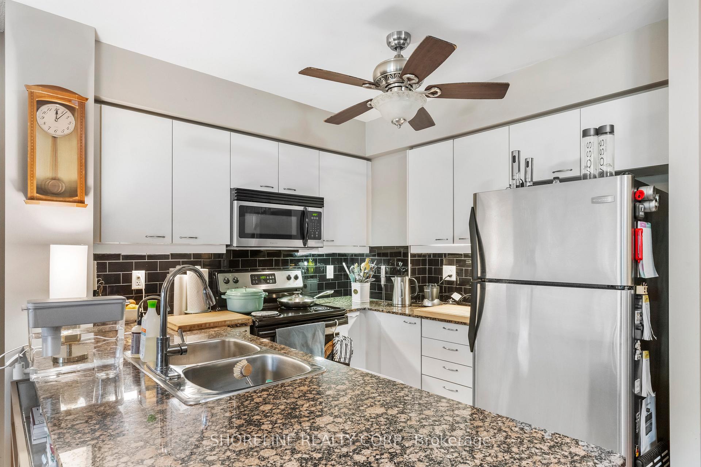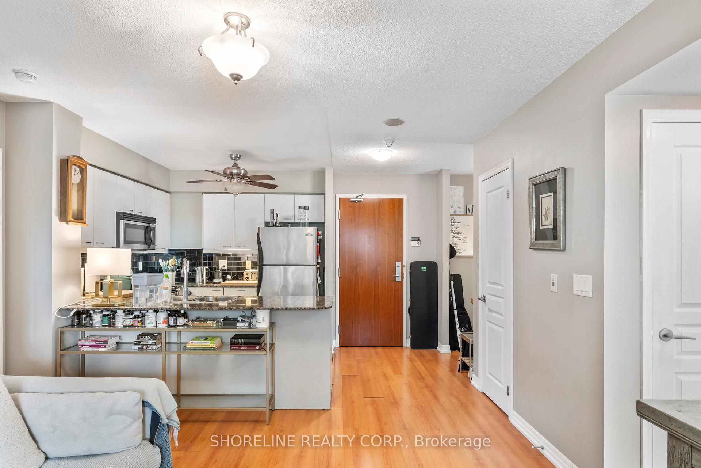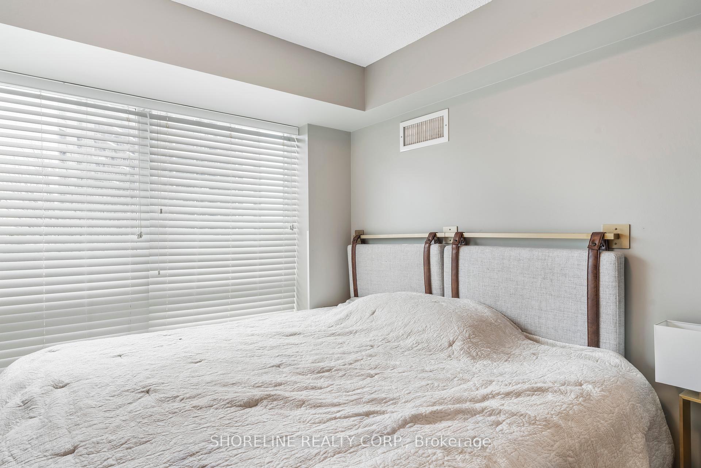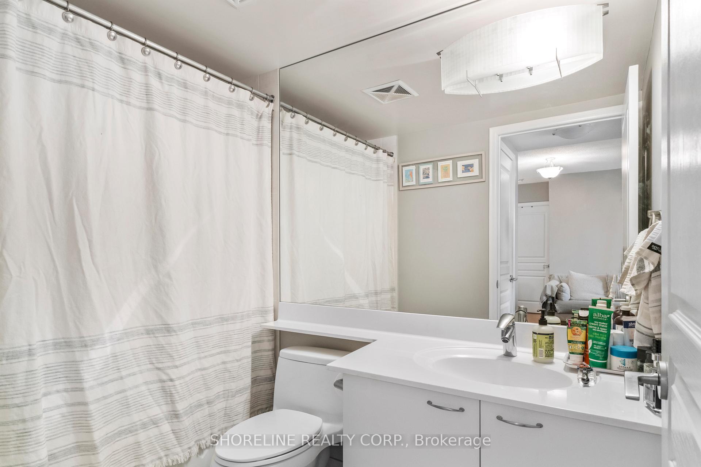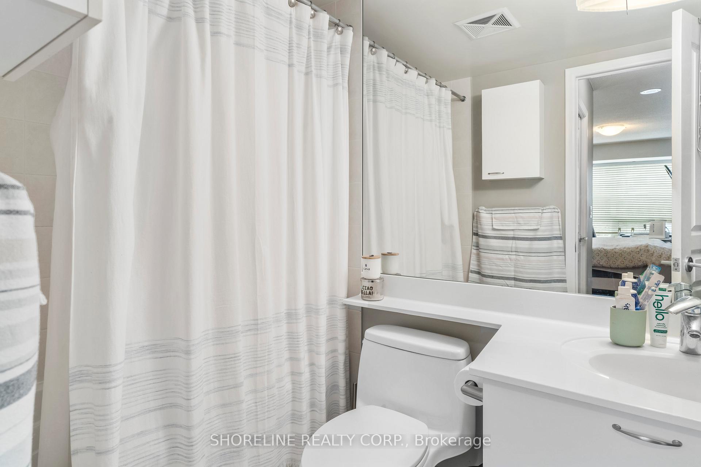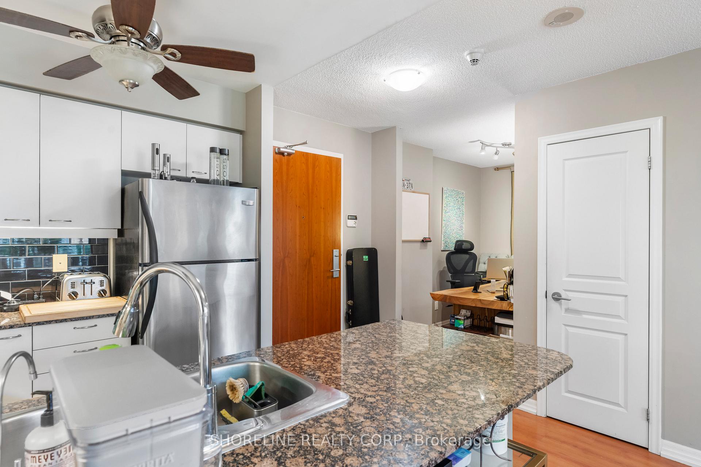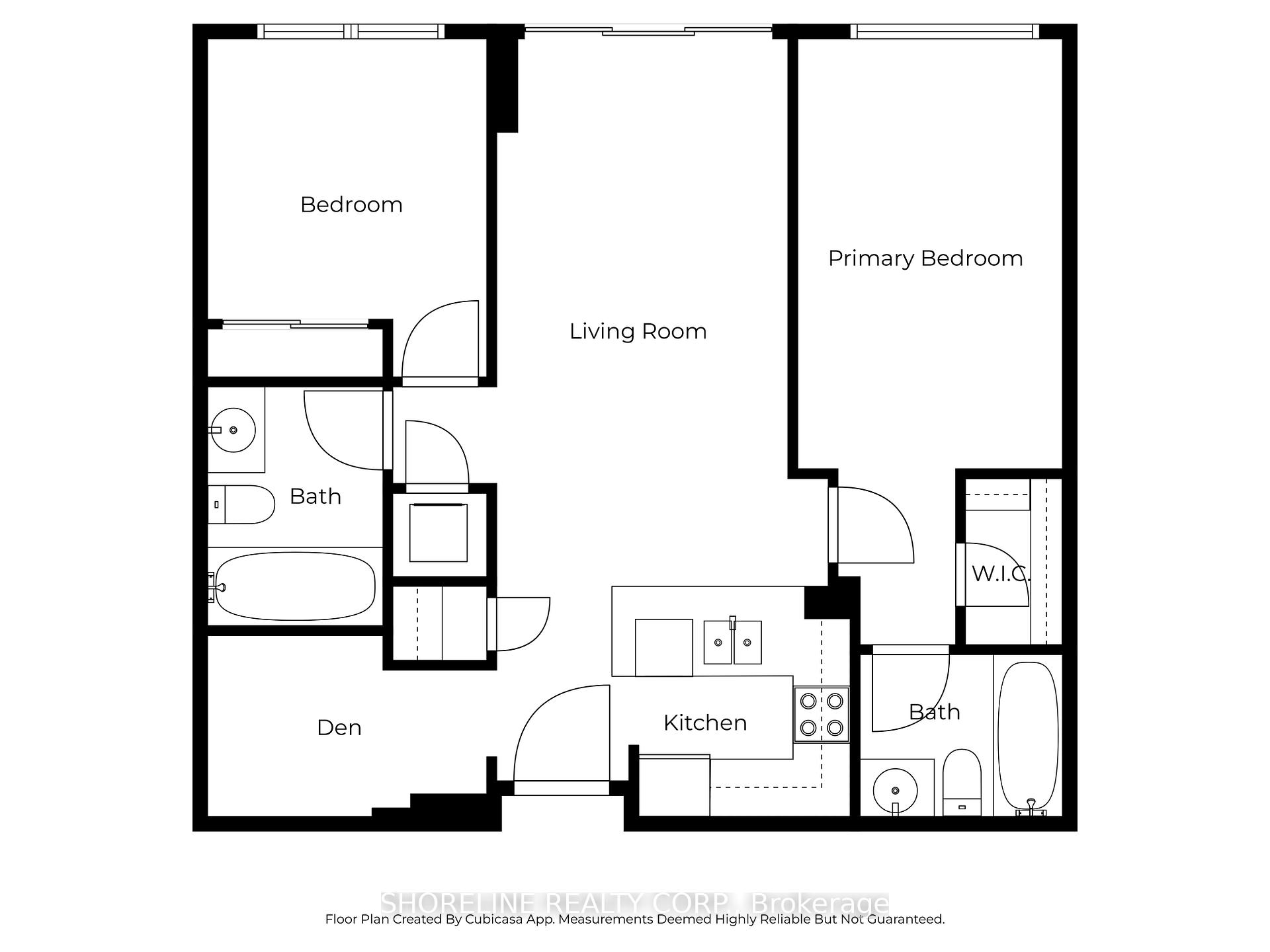$3,100
Available - For Rent
Listing ID: W12131258
1403 Royal York Road , Toronto, M9P 0A1, Toronto
| Welcome to 1403 Royal York Road #306, a rare opportunity to live in a bright and functional condo in one of Etobicoke's best-managed mid-rise buildings. This 2-bedroom plus den, 2-bathroom suite offers close to 900 square feet of smartly designed living space, with a layout that's both practical and inviting. The north-facing exposure fills the home with soft, natural light throughout the day. A Juliette balcony adds a charming touch which is perfect for catching the breeze. The open-concept living and dining area flows easily into the kitchen, offering the right balance of comfort and functionality. The spacious primary bedroom includes ample closet space and a private 4-piece ensuite. The second bedroom is ideal for guests, a home office, or growing families. A separate den adds flexibility to use it as a reading nook, workspace, or bonus sleeping area. Both bathrooms are 4-piece and the ensuite laundry makes day-to-day life easier. This unit also comes with two underground parking spots which is a rare and valuable perk for anyone with multiple vehicles or regular visitors. The building itself is well-maintained, quiet, and professionally managed, offering a calm alternative to high-rise living. Conveniently located in Etobicoke, this home offers excellent access to the essentials. Metro is just a 3-minute drive away, Pearson Airport is only 13 minutes by car, and Costco is a quick 12-minute trip. You're also minutes from highways 427 and 401, making commuting and weekend getaways seamless. If you prefer transit, it's only a 17-minute bus ride to the Royal York subway station. This is more than just a condo, it's a place where lifestyle, location, and liveability meet. Whether you're looking to upsize, downsize, or invest, unit 306 checks all the boxes with comfort, convenience, and flexibility. |
| Price | $3,100 |
| Taxes: | $0.00 |
| Occupancy: | Tenant |
| Address: | 1403 Royal York Road , Toronto, M9P 0A1, Toronto |
| Postal Code: | M9P 0A1 |
| Province/State: | Toronto |
| Directions/Cross Streets: | Eglinton Avenue West & Royal York Road |
| Level/Floor | Room | Length(ft) | Width(ft) | Descriptions | |
| Room 1 | Flat | Den | 9.94 | 6.23 | |
| Room 2 | Flat | Kitchen | 12.17 | 7.9 | |
| Room 3 | Flat | Living Ro | 13.58 | 18.83 | |
| Room 4 | Flat | Primary B | 9.12 | 20.83 | |
| Room 5 | Flat | Bedroom | 9.61 | 11.61 |
| Washroom Type | No. of Pieces | Level |
| Washroom Type 1 | 4 | Flat |
| Washroom Type 2 | 0 | |
| Washroom Type 3 | 0 | |
| Washroom Type 4 | 0 | |
| Washroom Type 5 | 0 |
| Total Area: | 0.00 |
| Approximatly Age: | 16-30 |
| Washrooms: | 2 |
| Heat Type: | Forced Air |
| Central Air Conditioning: | Central Air |
| Elevator Lift: | True |
| Although the information displayed is believed to be accurate, no warranties or representations are made of any kind. |
| SHORELINE REALTY CORP. |
|
|

Shaukat Malik, M.Sc
Broker Of Record
Dir:
647-575-1010
Bus:
416-400-9125
Fax:
1-866-516-3444
| Book Showing | Email a Friend |
Jump To:
At a Glance:
| Type: | Com - Condo Apartment |
| Area: | Toronto |
| Municipality: | Toronto W09 |
| Neighbourhood: | Humber Heights |
| Style: | Apartment |
| Approximate Age: | 16-30 |
| Beds: | 2+1 |
| Baths: | 2 |
| Fireplace: | N |
Locatin Map:

