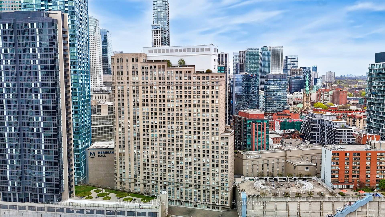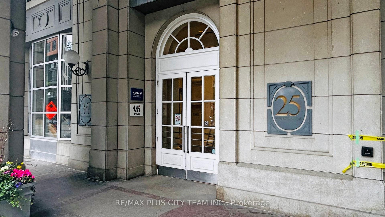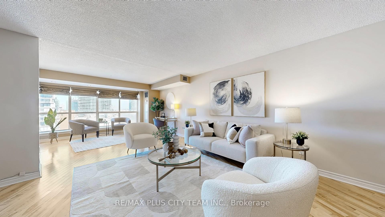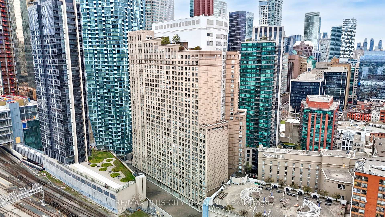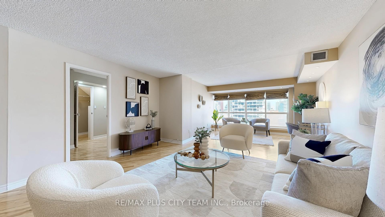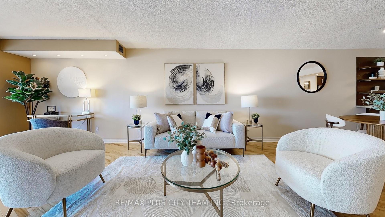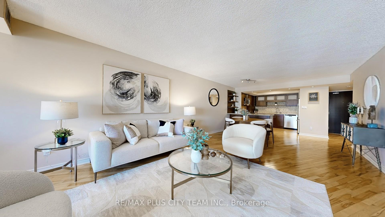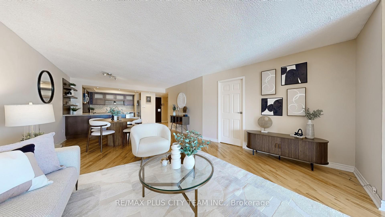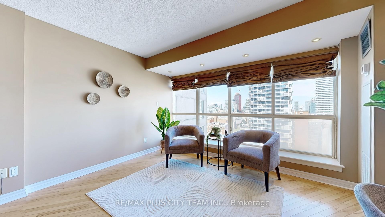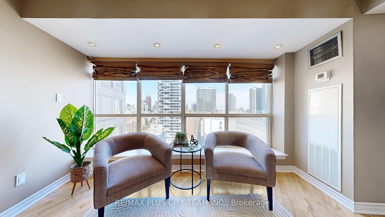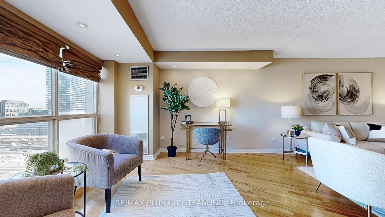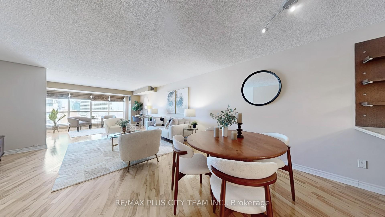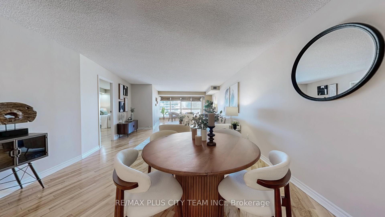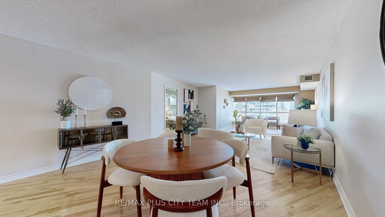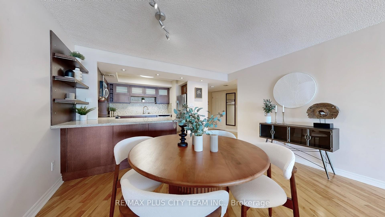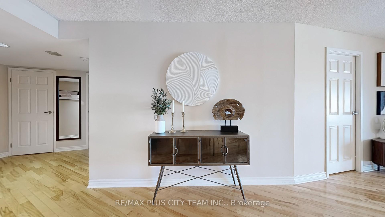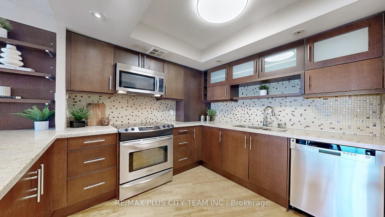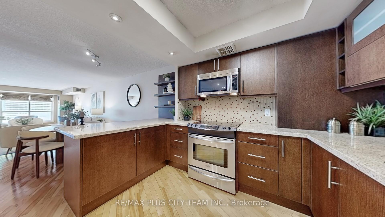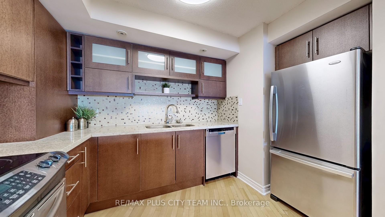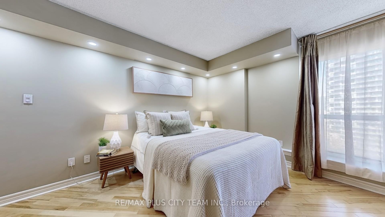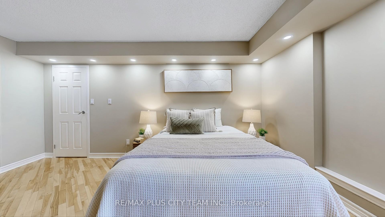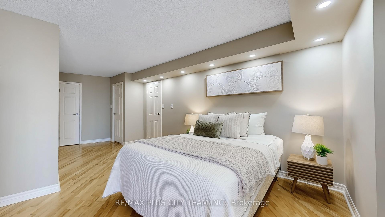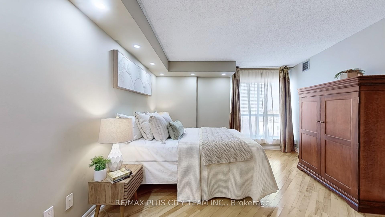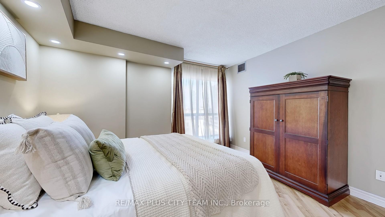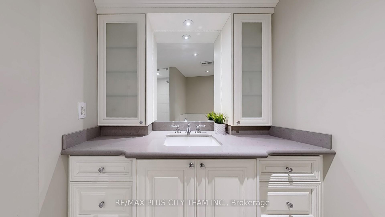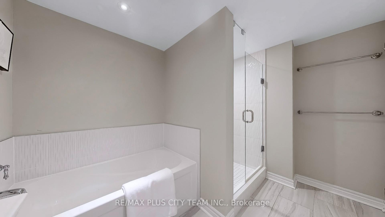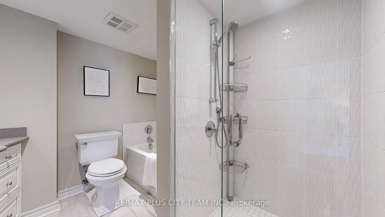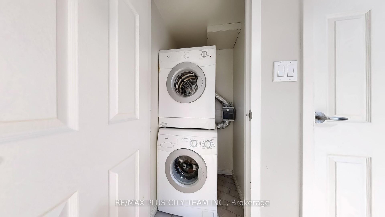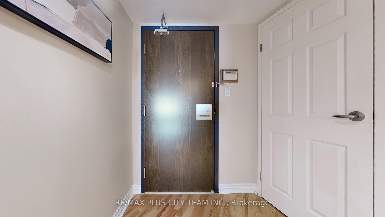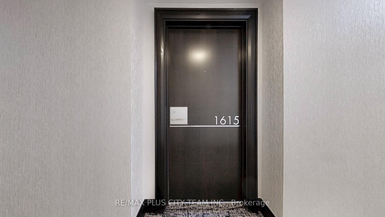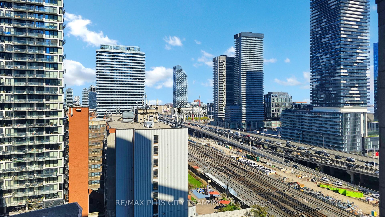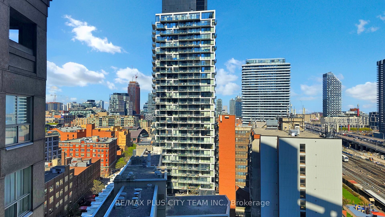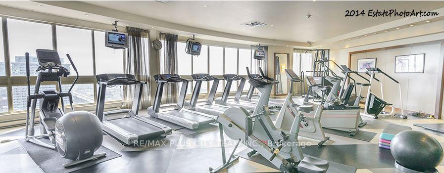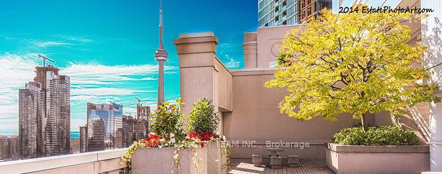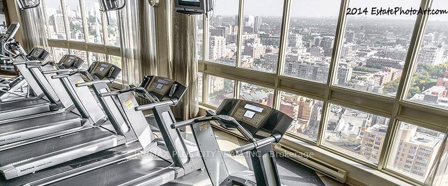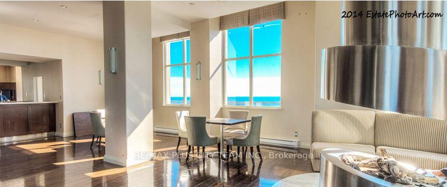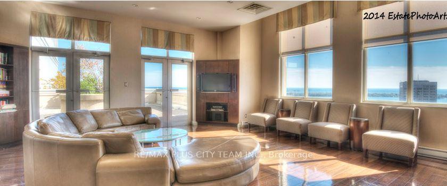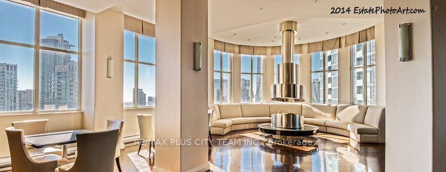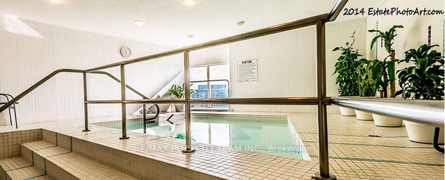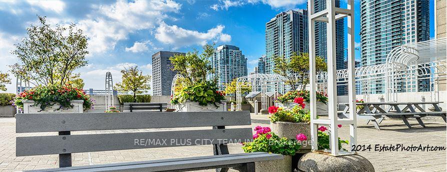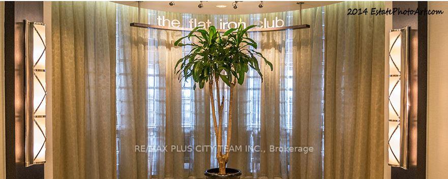$699,900
Available - For Sale
Listing ID: C12131090
25 The Esplanade N/A , Toronto, M5E 1W5, Toronto
| Spacious 1 Bedroom + 1.5 Bath Suite in the Iconic 25 The Esplanade. Discover over 1,000 square feet of beautifully designed living space in one of Toronto's most recognized and sought-after addresses. This bright and airy 1-bedroom, 1.5-bath suite features a fantastic layout with oversized principal rooms that offer both comfort and versatility. The modern kitchen boasts granite countertops, stainless steel appliances, and a breakfast bar that opens into the generous living and dining area, ideal for entertaining. The spacious primary suite includes a walk-in closet and a 4-piece ensuite, providing a private and relaxing retreat. Located in the heart of the St. Lawrence Market neighbourhood, 25 The Esplanade offers unparalleled convenience. You're just steps to Union Station, Yonge Street, the Financial District, grocery stores, parks, shopping, restaurants, and vibrant nightlife. With a Walk Score of 95, everything you need is at your doorstep. This is downtown living at its bestdont miss your opportunity to call this incredible space home! |
| Price | $699,900 |
| Taxes: | $3569.29 |
| Occupancy: | Owner |
| Address: | 25 The Esplanade N/A , Toronto, M5E 1W5, Toronto |
| Postal Code: | M5E 1W5 |
| Province/State: | Toronto |
| Directions/Cross Streets: | Yonge Street And Front Street |
| Level/Floor | Room | Length(ft) | Width(ft) | Descriptions | |
| Room 1 | Flat | Living Ro | 22.24 | 14.6 | Open Concept, Combined w/Dining, Hardwood Floor |
| Room 2 | Flat | Dining Ro | 10.23 | 13.42 | Open Concept, Combined w/Living, Hardwood Floor |
| Room 3 | Flat | Kitchen | 11.74 | 11.84 | Stainless Steel Appl, Breakfast Bar, Granite Counters |
| Room 4 | Flat | Primary B | 21.48 | 12.23 | 4 Pc Ensuite, Walk-In Closet(s), Large Window |
| Washroom Type | No. of Pieces | Level |
| Washroom Type 1 | 4 | Flat |
| Washroom Type 2 | 2 | Flat |
| Washroom Type 3 | 0 | |
| Washroom Type 4 | 0 | |
| Washroom Type 5 | 0 |
| Total Area: | 0.00 |
| Washrooms: | 2 |
| Heat Type: | Forced Air |
| Central Air Conditioning: | Central Air |
| Elevator Lift: | True |
$
%
Years
This calculator is for demonstration purposes only. Always consult a professional
financial advisor before making personal financial decisions.
| Although the information displayed is believed to be accurate, no warranties or representations are made of any kind. |
| RE/MAX PLUS CITY TEAM INC. |
|
|

Shaukat Malik, M.Sc
Broker Of Record
Dir:
647-575-1010
Bus:
416-400-9125
Fax:
1-866-516-3444
| Virtual Tour | Book Showing | Email a Friend |
Jump To:
At a Glance:
| Type: | Com - Condo Apartment |
| Area: | Toronto |
| Municipality: | Toronto C08 |
| Neighbourhood: | Waterfront Communities C8 |
| Style: | Apartment |
| Tax: | $3,569.29 |
| Maintenance Fee: | $883.45 |
| Beds: | 1 |
| Baths: | 2 |
| Fireplace: | N |
Locatin Map:
Payment Calculator:

