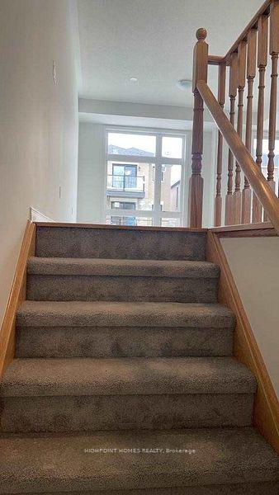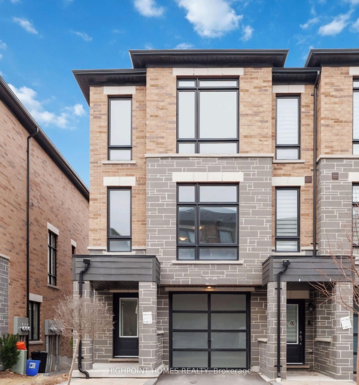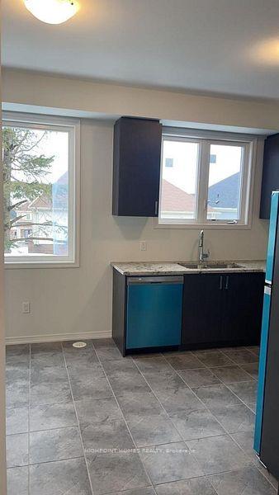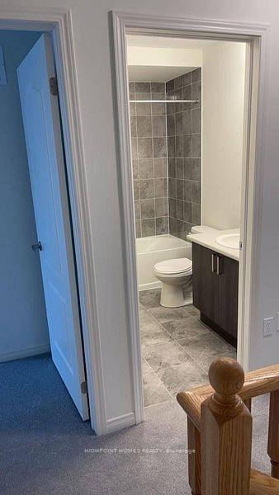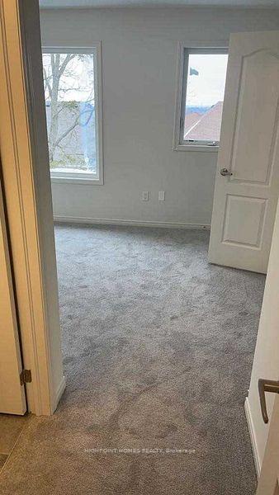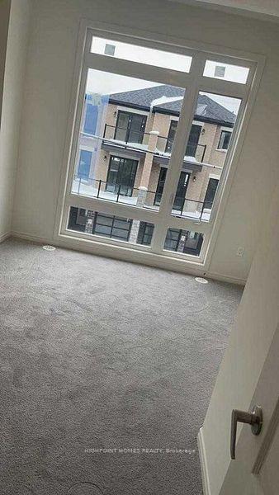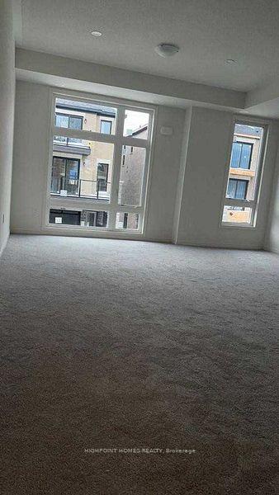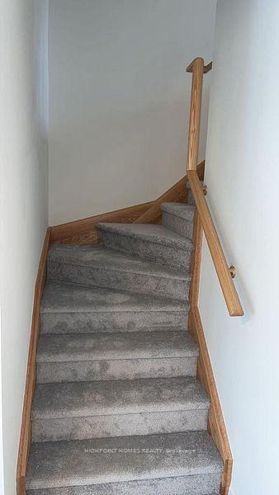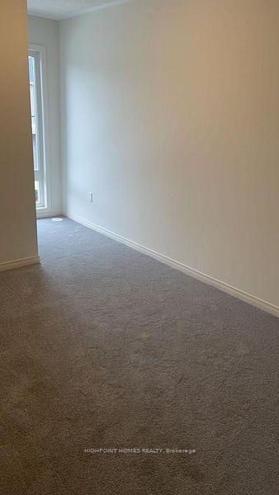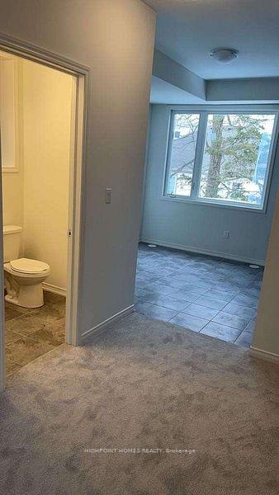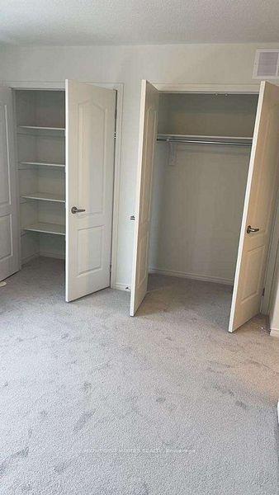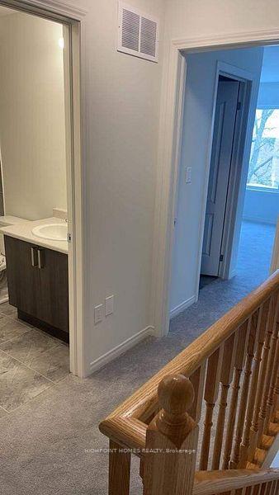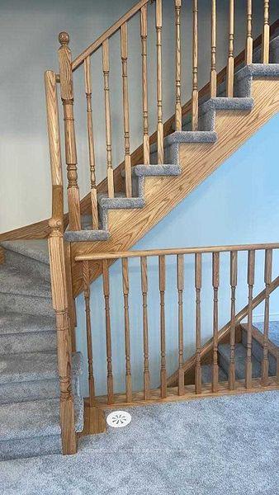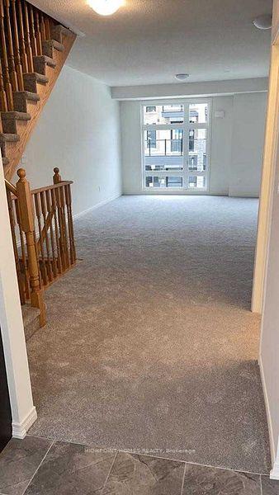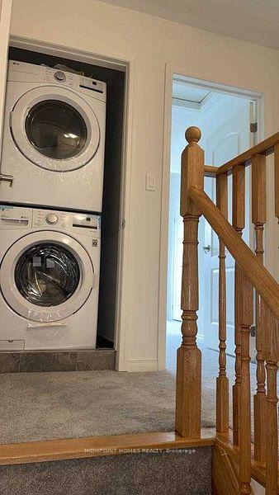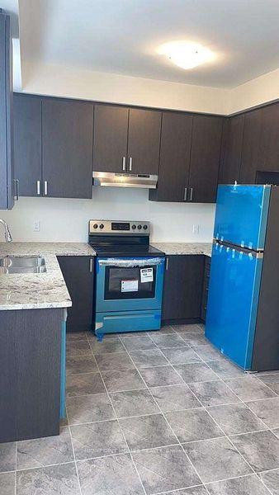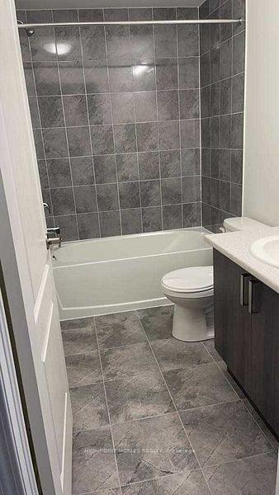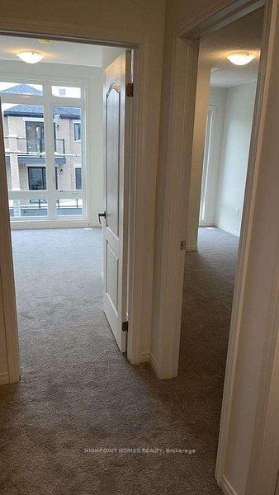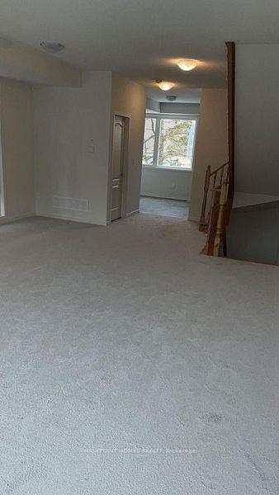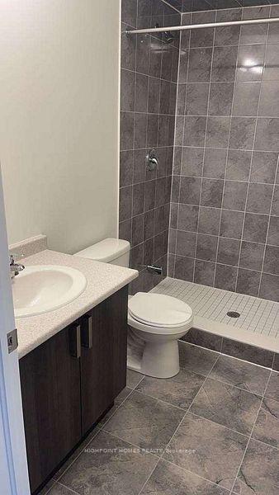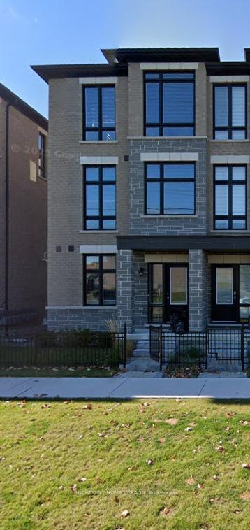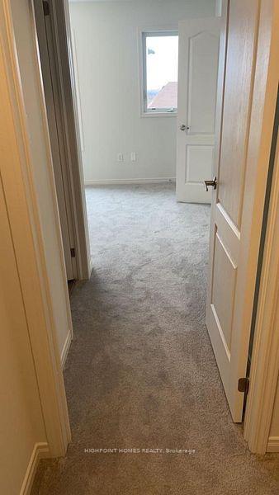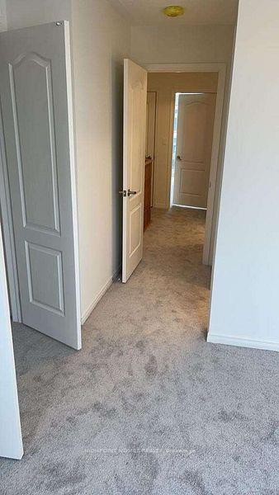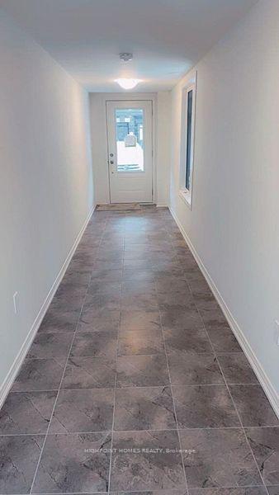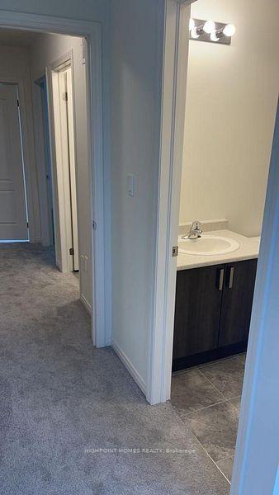$799,000
Available - For Sale
Listing ID: E12130592
1418 Coral Springs Path , Oshawa, L1K 3G1, Durham
| Location, Location, Location!! Lifestyle and convenience all at 1418 Coral Springs Path! This modern townhouse puts you right in the action with Walmart, shopping, dining, and more just across the street. Easy access to Durham College, Ontario Tech, and transit makes this a no-brainer for investors, first-time buyers, or busy families. The perfect spot to live, rent, or grow! |
| Price | $799,000 |
| Taxes: | $5383.00 |
| Occupancy: | Tenant |
| Address: | 1418 Coral Springs Path , Oshawa, L1K 3G1, Durham |
| Directions/Cross Streets: | Taunton/ Harmony Rd |
| Rooms: | 6 |
| Bedrooms: | 3 |
| Bedrooms +: | 0 |
| Family Room: | F |
| Basement: | None |
| Level/Floor | Room | Length(ft) | Width(ft) | Descriptions | |
| Room 1 | Main | Living Ro | 15.58 | 12.6 | Large Window, Open Concept |
| Room 2 | Main | Kitchen | 12.23 | 12.5 | Eat-in Kitchen, Modern Kitchen, Granite Counters |
| Room 3 | Second | Primary B | 10.23 | 12.5 | 4 Pc Bath, Window, Closet |
| Room 4 | Second | Bedroom 2 | 12 | 8.4 | Window, Closet |
| Room 5 | Second | Bedroom 3 | 11.48 | 9.51 | Window, Closet |
| Washroom Type | No. of Pieces | Level |
| Washroom Type 1 | 4 | |
| Washroom Type 2 | 2 | |
| Washroom Type 3 | 4 | |
| Washroom Type 4 | 0 | |
| Washroom Type 5 | 0 |
| Total Area: | 0.00 |
| Property Type: | Att/Row/Townhouse |
| Style: | 3-Storey |
| Exterior: | Brick, Vinyl Siding |
| Garage Type: | Built-In |
| (Parking/)Drive: | Private |
| Drive Parking Spaces: | 2 |
| Park #1 | |
| Parking Type: | Private |
| Park #2 | |
| Parking Type: | Private |
| Pool: | None |
| Approximatly Square Footage: | 1500-2000 |
| Property Features: | Hospital, Marina |
| CAC Included: | N |
| Water Included: | N |
| Cabel TV Included: | N |
| Common Elements Included: | N |
| Heat Included: | N |
| Parking Included: | N |
| Condo Tax Included: | N |
| Building Insurance Included: | N |
| Fireplace/Stove: | N |
| Heat Type: | Forced Air |
| Central Air Conditioning: | Central Air |
| Central Vac: | N |
| Laundry Level: | Syste |
| Ensuite Laundry: | F |
| Sewers: | Sewer |
$
%
Years
This calculator is for demonstration purposes only. Always consult a professional
financial advisor before making personal financial decisions.
| Although the information displayed is believed to be accurate, no warranties or representations are made of any kind. |
| HIGHPOINT HOMES REALTY |
|
|

Shaukat Malik, M.Sc
Broker Of Record
Dir:
647-575-1010
Bus:
416-400-9125
Fax:
1-866-516-3444
| Book Showing | Email a Friend |
Jump To:
At a Glance:
| Type: | Freehold - Att/Row/Townhouse |
| Area: | Durham |
| Municipality: | Oshawa |
| Neighbourhood: | Taunton |
| Style: | 3-Storey |
| Tax: | $5,383 |
| Beds: | 3 |
| Baths: | 3 |
| Fireplace: | N |
| Pool: | None |
Locatin Map:
Payment Calculator:


