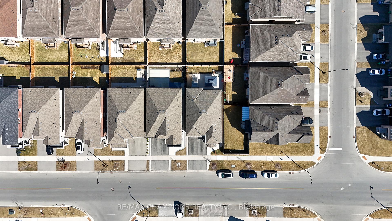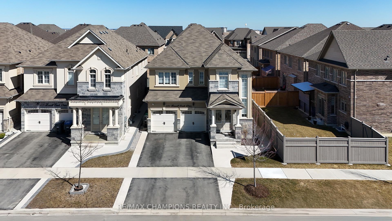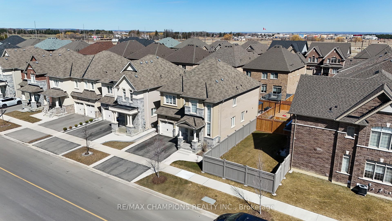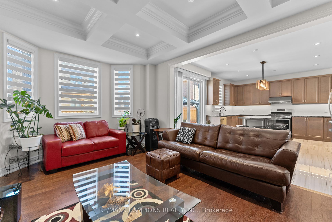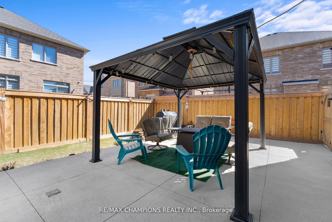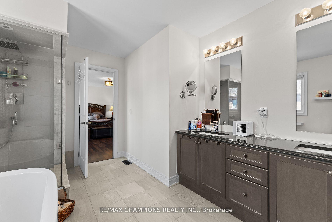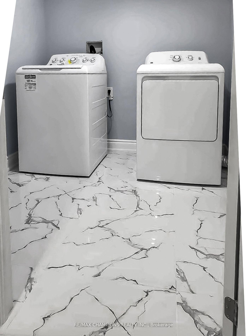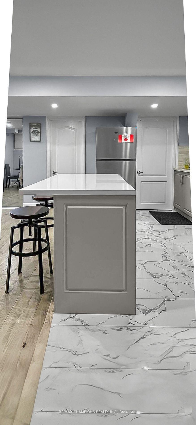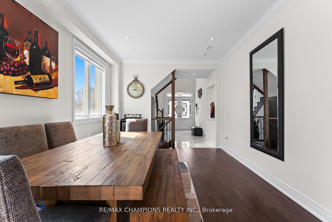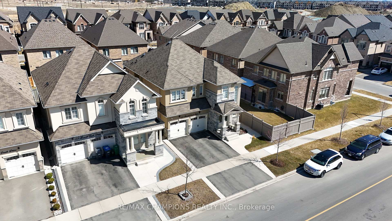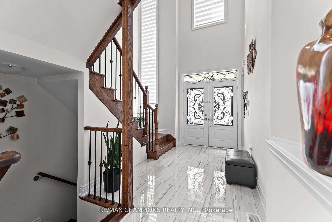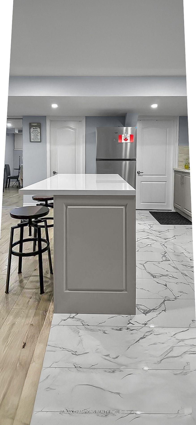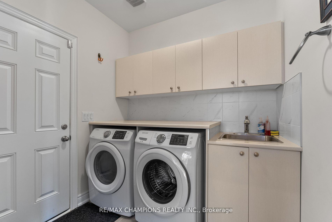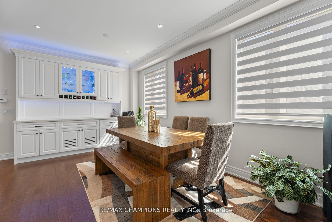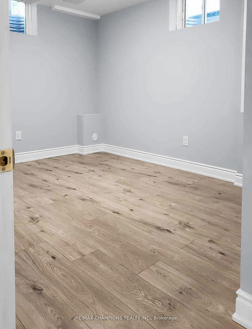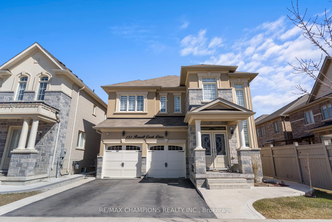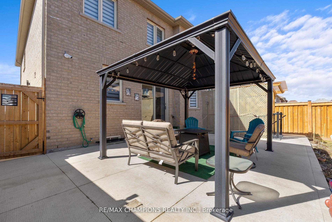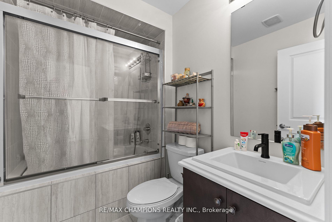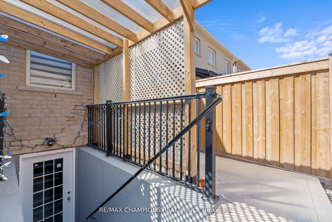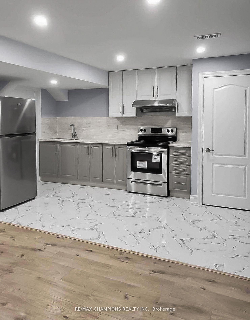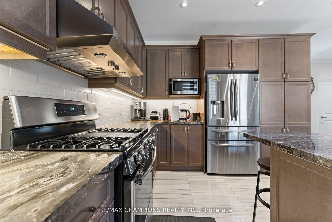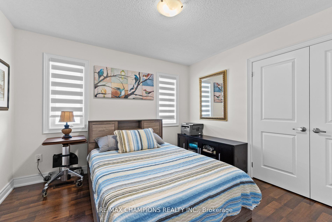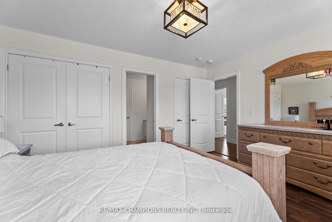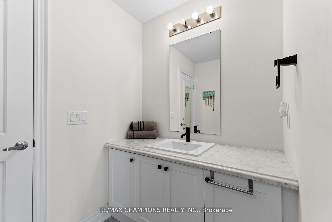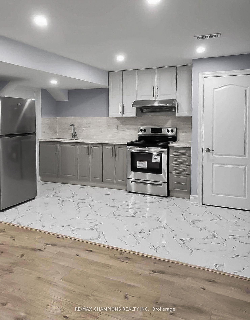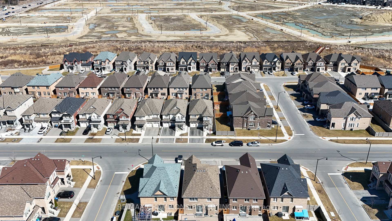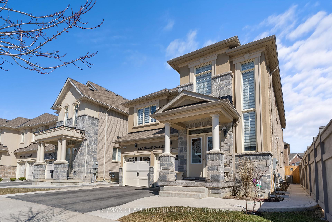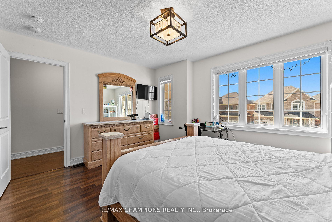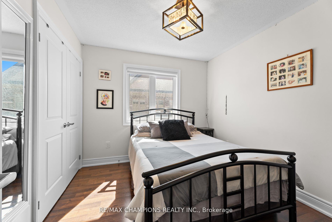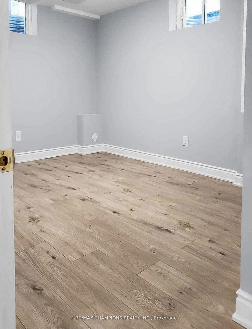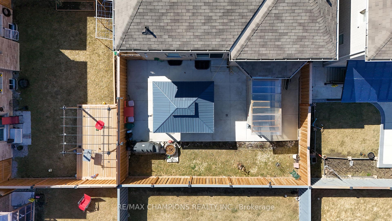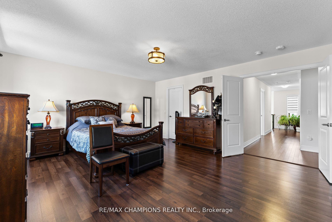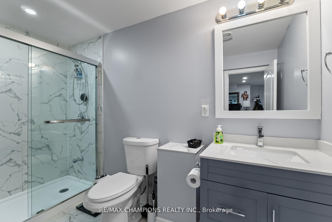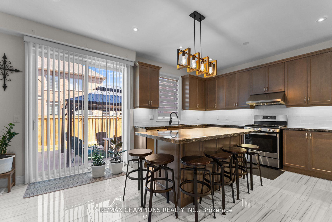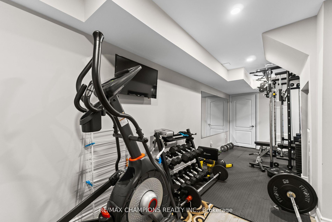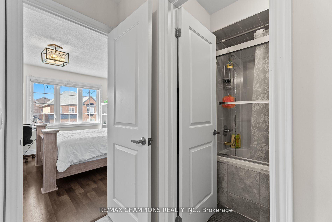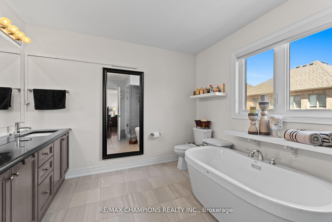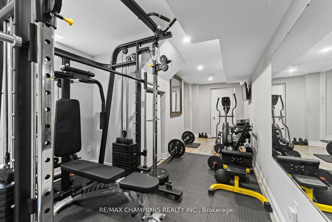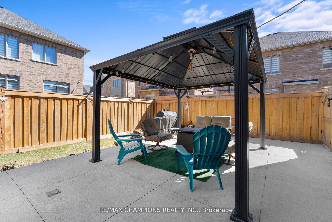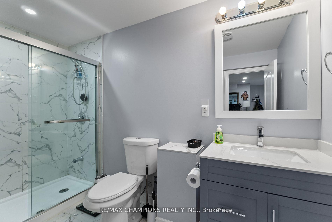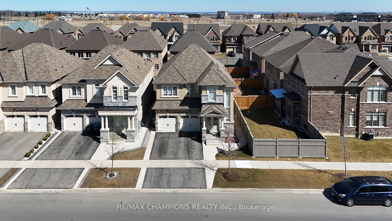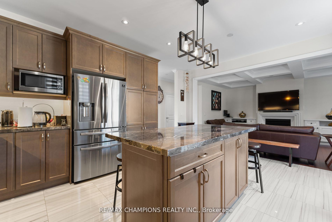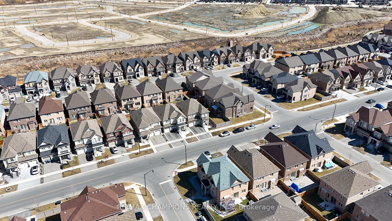$1,549,000
Available - For Sale
Listing ID: W12131234
151 RUSSELL CREEK Driv , Brampton, L6R 4B4, Peel
| This modern home features 4+1 bedrooms, a legal finished basement with a separate entrance, and a double garage. Enjoy 3 full washrooms on the second floor, hardwood flooring, a spacious family room with a gas fireplace, and a chefs kitchen with granite countertops and stainless steel appliances.The home includes a solid oak staircase with metal pickets, main floor laundry, and separate basement laundry. Conveniently located near shopping plazas, schools, public transit, parks, and walking trails. Perfect for families or investors! Dont miss this amazing opportunity! |
| Price | $1,549,000 |
| Taxes: | $1.00 |
| Occupancy: | Owner+T |
| Address: | 151 RUSSELL CREEK Driv , Brampton, L6R 4B4, Peel |
| Directions/Cross Streets: | DIXIE RD/MAYFIELD |
| Rooms: | 9 |
| Rooms +: | 2 |
| Bedrooms: | 4 |
| Bedrooms +: | 1 |
| Family Room: | T |
| Basement: | Finished, Separate Ent |
| Level/Floor | Room | Length(ft) | Width(ft) | Descriptions | |
| Room 1 | Main | Living Ro | 18.3 | 11.18 | Hardwood Floor, Window |
| Room 2 | Main | Family Ro | 17.71 | 12 | Hardwood Floor, Gas Fireplace |
| Room 3 | Main | Kitchen | 22.99 | 14.3 | Granite Counters, Stainless Steel Appl, Breakfast Bar |
| Room 4 | Main | Breakfast | 22.99 | 14.3 | Ceramic Floor, Sliding Doors |
| Room 5 | Second | Primary B | 16.99 | 14.99 | 5 Pc Ensuite, Walk-In Closet(s) |
| Room 6 | Second | Bedroom 2 | 11.02 | 10.79 | Semi Ensuite, Double Closet |
| Room 7 | Second | Bedroom 3 | 14.2 | 12 | Semi Ensuite, Closet |
| Room 8 | Second | Bedroom 4 | 11.02 | 9.97 | 4 Pc Ensuite, Double Closet |
| Room 9 | Basement | Bedroom 5 | 12 | 10 | Laminate |
| Room 10 | Basement | Kitchen | Laminate | ||
| Room 11 | Basement | Recreatio | 18.79 | 14.2 | Laminate, 4 Pc Bath, Open Concept |
| Room 12 | Basement | Recreatio | 10.4 | 8 | Laminate |
| Washroom Type | No. of Pieces | Level |
| Washroom Type 1 | 5 | Second |
| Washroom Type 2 | 4 | Second |
| Washroom Type 3 | 4 | |
| Washroom Type 4 | 2 | Main |
| Washroom Type 5 | 4 | Basement |
| Total Area: | 0.00 |
| Approximatly Age: | 0-5 |
| Property Type: | Detached |
| Style: | 2-Storey |
| Exterior: | Stone, Stucco (Plaster) |
| Garage Type: | Attached |
| Drive Parking Spaces: | 2 |
| Pool: | None |
| Approximatly Age: | 0-5 |
| Approximatly Square Footage: | 2000-2500 |
| CAC Included: | N |
| Water Included: | N |
| Cabel TV Included: | N |
| Common Elements Included: | N |
| Heat Included: | N |
| Parking Included: | N |
| Condo Tax Included: | N |
| Building Insurance Included: | N |
| Fireplace/Stove: | Y |
| Heat Type: | Forced Air |
| Central Air Conditioning: | Central Air |
| Central Vac: | N |
| Laundry Level: | Syste |
| Ensuite Laundry: | F |
| Sewers: | Sewer |
$
%
Years
This calculator is for demonstration purposes only. Always consult a professional
financial advisor before making personal financial decisions.
| Although the information displayed is believed to be accurate, no warranties or representations are made of any kind. |
| RE/MAX CHAMPIONS REALTY INC. |
|
|

Shaukat Malik, M.Sc
Broker Of Record
Dir:
647-575-1010
Bus:
416-400-9125
Fax:
1-866-516-3444
| Virtual Tour | Book Showing | Email a Friend |
Jump To:
At a Glance:
| Type: | Freehold - Detached |
| Area: | Peel |
| Municipality: | Brampton |
| Neighbourhood: | Sandringham-Wellington North |
| Style: | 2-Storey |
| Approximate Age: | 0-5 |
| Tax: | $1 |
| Beds: | 4+1 |
| Baths: | 5 |
| Fireplace: | Y |
| Pool: | None |
Locatin Map:
Payment Calculator:

