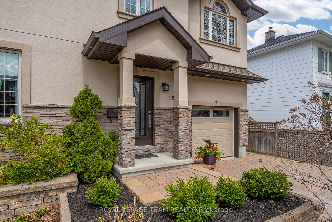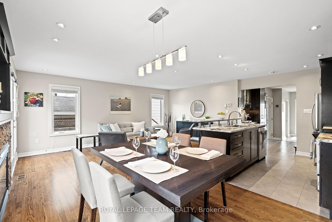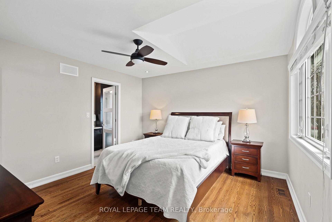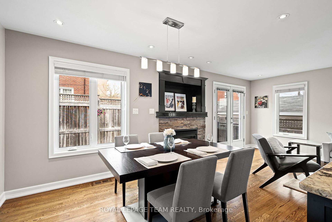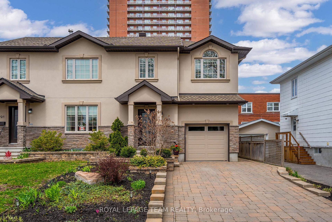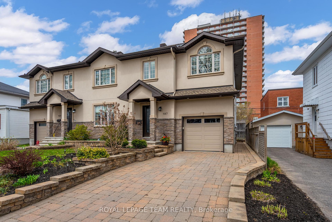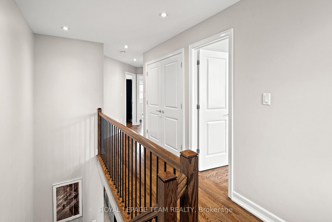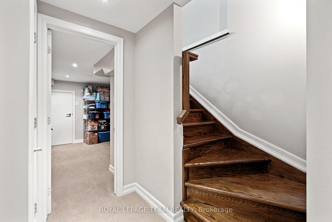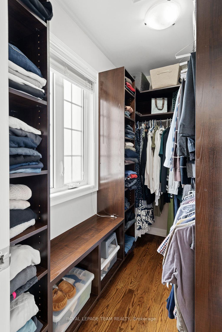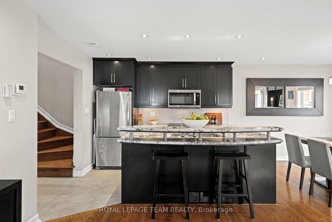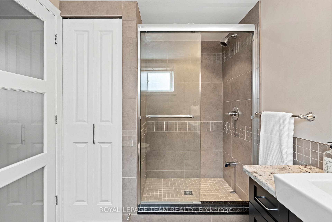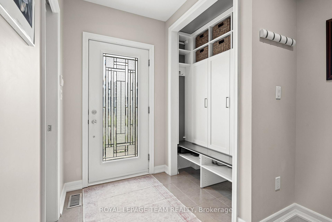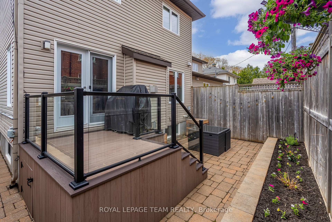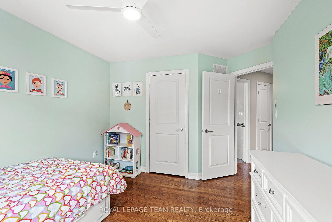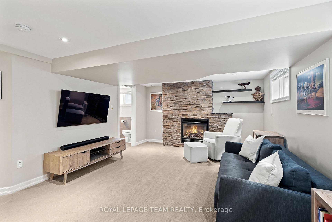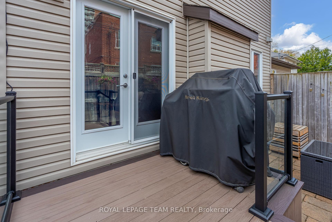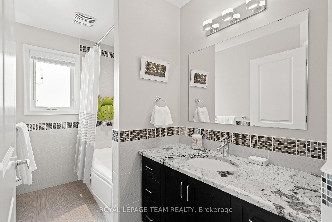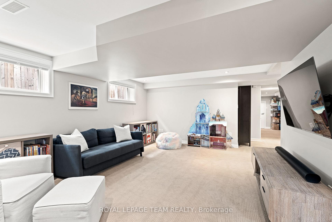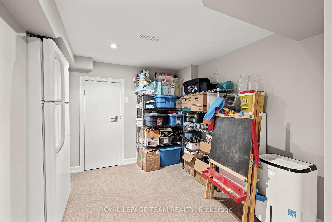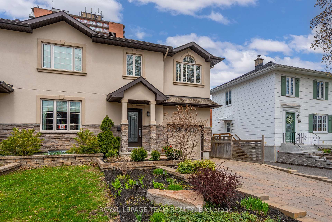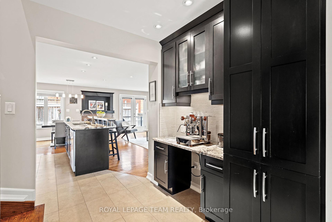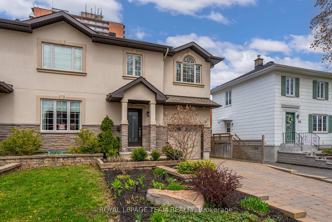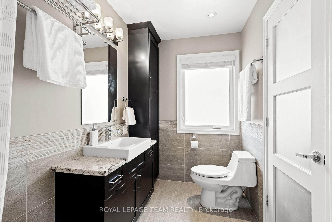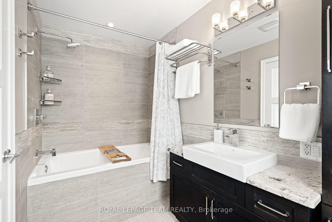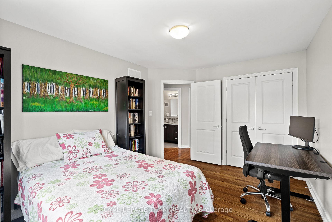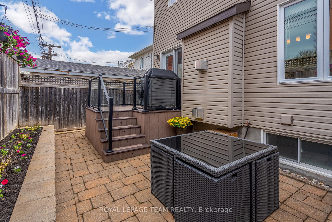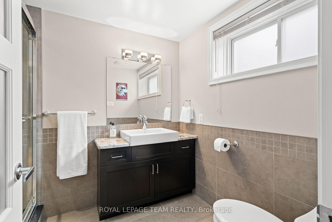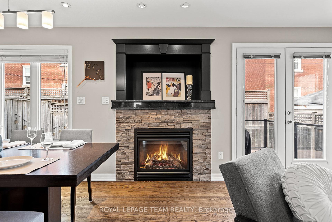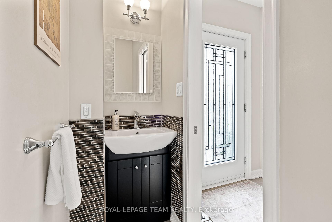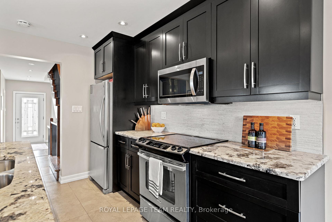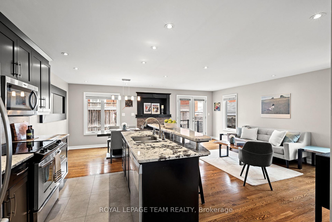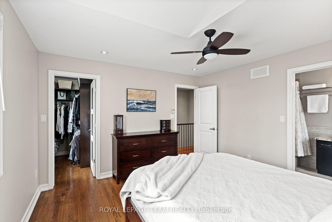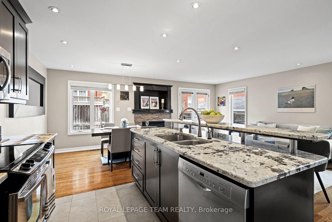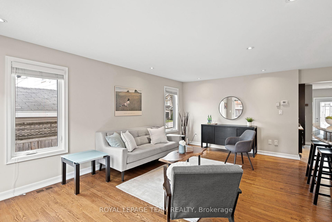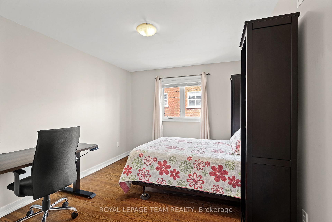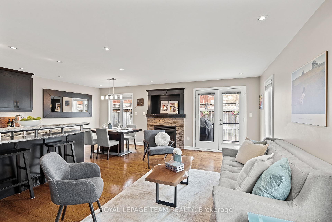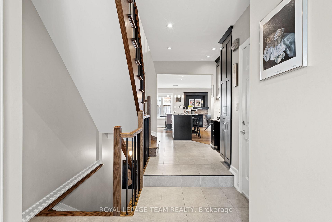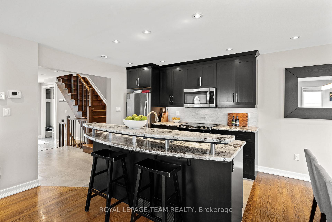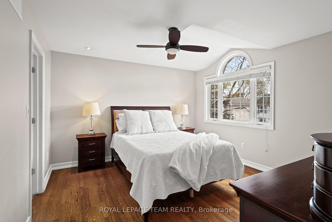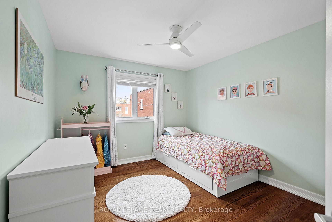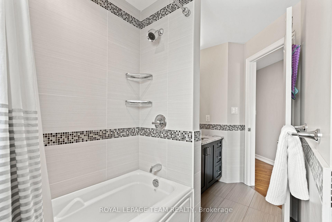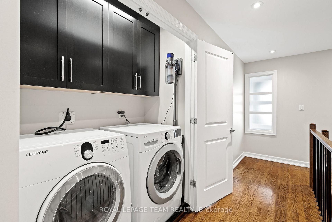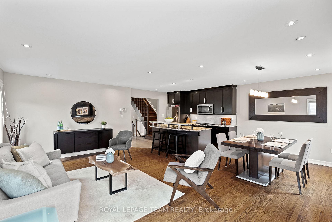$959,000
Available - For Sale
Listing ID: X12130046
187 Dovercourt Aven , Westboro - Hampton Park, K1Z 7H3, Ottawa
| Custom-built by the original builder for himself; this home was subsequently improved by the current owners by adding in smart storage solutions. This 3-bedroom, 4-bathroom semi-detached home in Westboro sits on an extra-wide lot. The welcoming front yard features beautifully landscaped, low-maintenance gardens. Inside, a spacious entryway includes a built-in mudroom by California Closets and direct access to the garage - be sure to check out the ample storage in this space! The kitchen is a home cooks dream, offering generous counter and storage space, complete with a built-in coffee/wine bar. The open-concept main floor centers around a striking fireplace and flows seamlessly throughout. Note the site finished oak hardwood on both main and upper levels! All four bathrooms are finished with consistent, finishes and design. Upstairs, the primary suite includes a luxurious ensuite with a jetted tub, rain shower, and a windowed walk-in closet. The laundry room is conveniently located on the bedroom level. The fully finished basement offers a second gas fireplace, full bathroom, and abundant storage. Out back, Enjoy low-maintenance outdoor living on the composite deck, perfect for grilling and dining. Tucked away on the quiet end of Dovercourt Avenue (between Tweedsmuir and Kirkwood), you're walking distance to Westboro Village, the Superstore, Hampton Parks off-leash dog area, and forested trails. Quick highway access adds to the convenience. This one was worth the wait! |
| Price | $959,000 |
| Taxes: | $7210.00 |
| Assessment Year: | 2024 |
| Occupancy: | Owner |
| Address: | 187 Dovercourt Aven , Westboro - Hampton Park, K1Z 7H3, Ottawa |
| Directions/Cross Streets: | Churchill & Kirkwood Ave |
| Rooms: | 6 |
| Bedrooms: | 3 |
| Bedrooms +: | 0 |
| Family Room: | F |
| Basement: | Full, Finished |
| Level/Floor | Room | Length(ft) | Width(ft) | Descriptions | |
| Room 1 | Main | Foyer | 19.48 | 8.13 | |
| Room 2 | Main | Living Ro | 18.99 | 12.66 | |
| Room 3 | Main | Dining Ro | 9.22 | 8.82 | |
| Room 4 | Main | Kitchen | 10.73 | 10.63 | |
| Room 5 | Main | Powder Ro | 6.36 | 4.2 | |
| Room 6 | Second | Primary B | 13.05 | 12.23 | 4 Pc Ensuite, Walk-In Closet(s) |
| Room 7 | Second | Bedroom 2 | 13.38 | 10.63 | Walk-In Closet(s) |
| Room 8 | Second | Bedroom 3 | 13.61 | 10.53 | |
| Room 9 | Second | Bathroom | 10.43 | 7.74 | |
| Room 10 | Second | Laundry | 6.13 | 2.33 | |
| Room 11 | Lower | Recreatio | 18.99 | 13.61 | |
| Room 12 | Lower | Bathroom | 8.36 | 7.87 |
| Washroom Type | No. of Pieces | Level |
| Washroom Type 1 | 2 | Main |
| Washroom Type 2 | 4 | Second |
| Washroom Type 3 | 4 | Second |
| Washroom Type 4 | 3 | Lower |
| Washroom Type 5 | 0 |
| Total Area: | 0.00 |
| Approximatly Age: | 6-15 |
| Property Type: | Semi-Detached |
| Style: | 2-Storey |
| Exterior: | Stucco (Plaster), Stone |
| Garage Type: | Attached |
| Drive Parking Spaces: | 2 |
| Pool: | None |
| Approximatly Age: | 6-15 |
| Approximatly Square Footage: | 1500-2000 |
| CAC Included: | N |
| Water Included: | N |
| Cabel TV Included: | N |
| Common Elements Included: | N |
| Heat Included: | N |
| Parking Included: | N |
| Condo Tax Included: | N |
| Building Insurance Included: | N |
| Fireplace/Stove: | Y |
| Heat Type: | Forced Air |
| Central Air Conditioning: | Central Air |
| Central Vac: | N |
| Laundry Level: | Syste |
| Ensuite Laundry: | F |
| Elevator Lift: | False |
| Sewers: | Sewer |
$
%
Years
This calculator is for demonstration purposes only. Always consult a professional
financial advisor before making personal financial decisions.
| Although the information displayed is believed to be accurate, no warranties or representations are made of any kind. |
| ROYAL LEPAGE TEAM REALTY |
|
|

Shaukat Malik, M.Sc
Broker Of Record
Dir:
647-575-1010
Bus:
416-400-9125
Fax:
1-866-516-3444
| Virtual Tour | Book Showing | Email a Friend |
Jump To:
At a Glance:
| Type: | Freehold - Semi-Detached |
| Area: | Ottawa |
| Municipality: | Westboro - Hampton Park |
| Neighbourhood: | 5003 - Westboro/Hampton Park |
| Style: | 2-Storey |
| Approximate Age: | 6-15 |
| Tax: | $7,210 |
| Beds: | 3 |
| Baths: | 4 |
| Fireplace: | Y |
| Pool: | None |
Locatin Map:
Payment Calculator:

