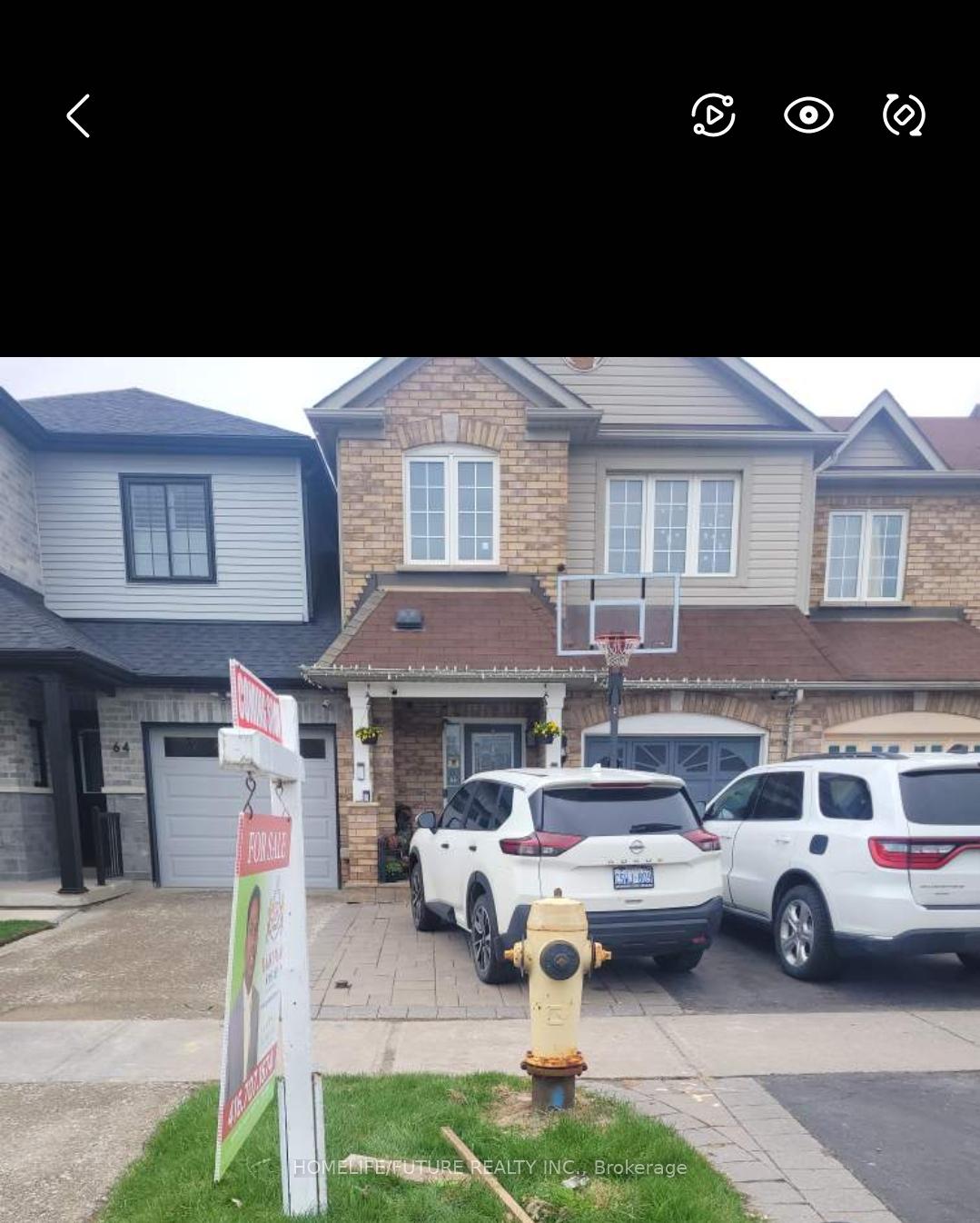$949,000
Available - For Sale
Listing ID: E12131207
66 Gristone Cres , Toronto, M1X 1V1, Toronto

| Welcome To Gorgeous Executive Beautiful 3+1 Bedroom, 4 Washroom Freehold Townhome, With Basement Apartment. Quiet Street Neighborhood, Features Luxury Living Space. Features: 9 Foot Ceilings, Main Floor Open Concept, New Painting, Gleaming Hardwood. Access To Garage From Inside. Updated Throughout For Modern, Comfortable Living. W/O To A Deck. Live & Rental Opportunity. Oak Staircase. Granite Counter Top In Kitchen And Main Bath. Granite Floor (Kitchen, Dining, Powder Room & Foyer), Spot Lights & Crown Moulding In Main Floor. Second Floor Laundry Room. Deck Enclosed. Finished Basement Apartment For Rental Income. Prime Location Steps To Bus For Easy Commuting. Minutes to Park, Public Schools, Medical Centers, Hospitals, University, Colleges, Highway 401 & 407. Don't Miss This Incredible Opportunity To Own A Move-in-ready Home. In A Convenient Location! |
| Price | $949,000 |
| Taxes: | $3397.62 |
| Occupancy: | Owner+T |
| Address: | 66 Gristone Cres , Toronto, M1X 1V1, Toronto |
| Directions/Cross Streets: | Morningside & Staines Rd |
| Rooms: | 8 |
| Rooms +: | 3 |
| Bedrooms: | 3 |
| Bedrooms +: | 1 |
| Family Room: | F |
| Basement: | Apartment, Finished |
| Level/Floor | Room | Length(ft) | Width(ft) | Descriptions | |
| Room 1 | Main | Living Ro | 11.48 | 11.32 | Combined w/Dining, Hardwood Floor, Open Concept |
| Room 2 | Main | Dining Ro | 11.32 | 9.81 | Combined w/Living, Hardwood Floor, Picture Window |
| Room 3 | Main | Kitchen | 11.28 | 9.02 | Granite Floor, Backsplash, Granite Counters |
| Room 4 | Main | Breakfast | 11.09 | 8.3 | Granite Floor, Combined w/Kitchen, W/O To Deck |
| Room 5 | Second | Primary B | 16.37 | 11.48 | Hardwood Floor, Walk-In Closet(s), 5 Pc Ensuite |
| Room 6 | Second | Bedroom 2 | 11.09 | 8.3 | Hardwood Floor, Closet, Window |
| Room 7 | Second | Bedroom 3 | 13.09 | 9.22 | Hardwood Floor, Closet, Window |
| Room 8 | Basement | Bedroom 4 | Laminate, Closet, Window | ||
| Room 9 | Basement | Great Roo | Laminate |
| Washroom Type | No. of Pieces | Level |
| Washroom Type 1 | 2 | Main |
| Washroom Type 2 | 5 | Second |
| Washroom Type 3 | 4 | Second |
| Washroom Type 4 | 4 | Basement |
| Washroom Type 5 | 0 | |
| Washroom Type 6 | 2 | Main |
| Washroom Type 7 | 5 | Second |
| Washroom Type 8 | 4 | Second |
| Washroom Type 9 | 4 | Basement |
| Washroom Type 10 | 0 |
| Total Area: | 0.00 |
| Approximatly Age: | 16-30 |
| Property Type: | Att/Row/Townhouse |
| Style: | 2-Storey |
| Exterior: | Brick, Vinyl Siding |
| Garage Type: | Attached |
| (Parking/)Drive: | Private |
| Drive Parking Spaces: | 2 |
| Park #1 | |
| Parking Type: | Private |
| Park #2 | |
| Parking Type: | Private |
| Pool: | None |
| Approximatly Age: | 16-30 |
| Approximatly Square Footage: | 1500-2000 |
| Property Features: | Fenced Yard, Park |
| CAC Included: | N |
| Water Included: | N |
| Cabel TV Included: | N |
| Common Elements Included: | N |
| Heat Included: | N |
| Parking Included: | N |
| Condo Tax Included: | N |
| Building Insurance Included: | N |
| Fireplace/Stove: | N |
| Heat Type: | Forced Air |
| Central Air Conditioning: | Central Air |
| Central Vac: | N |
| Laundry Level: | Syste |
| Ensuite Laundry: | F |
| Sewers: | Sewer |
| Utilities-Cable: | A |
| Utilities-Hydro: | A |
$
%
Years
This calculator is for demonstration purposes only. Always consult a professional
financial advisor before making personal financial decisions.
| Although the information displayed is believed to be accurate, no warranties or representations are made of any kind. |
| HOMELIFE/FUTURE REALTY INC. |
|
|

Shaukat Malik, M.Sc
Broker Of Record
Dir:
647-575-1010
Bus:
416-400-9125
Fax:
1-866-516-3444
| Virtual Tour | Book Showing | Email a Friend |
Jump To:
At a Glance:
| Type: | Freehold - Att/Row/Townhouse |
| Area: | Toronto |
| Municipality: | Toronto E11 |
| Neighbourhood: | Rouge E11 |
| Style: | 2-Storey |
| Approximate Age: | 16-30 |
| Tax: | $3,397.62 |
| Beds: | 3+1 |
| Baths: | 4 |
| Fireplace: | N |
| Pool: | None |
Locatin Map:
Payment Calculator:



