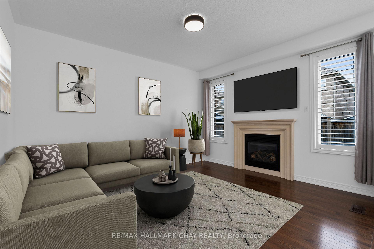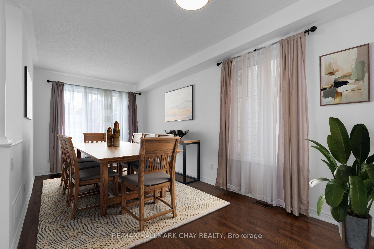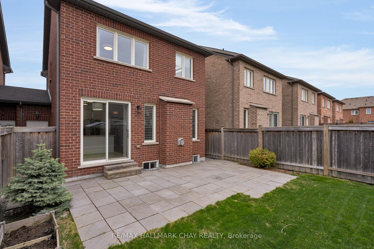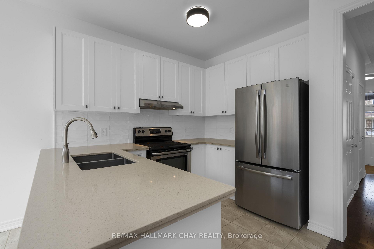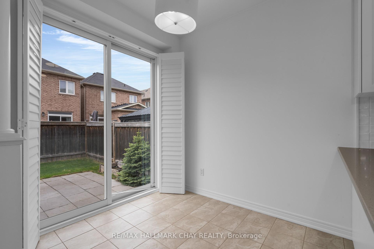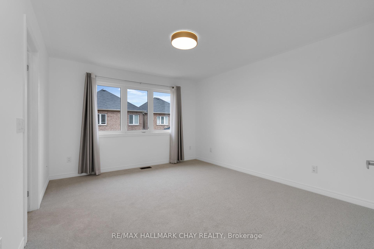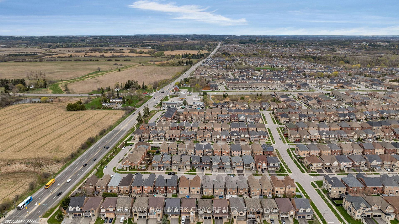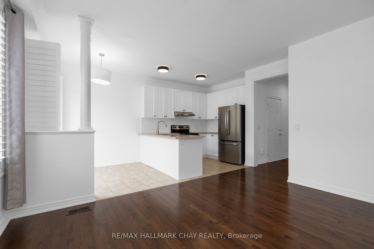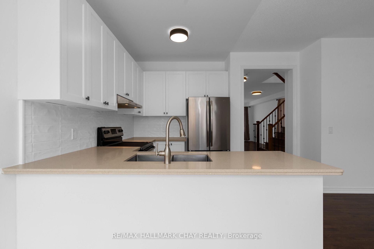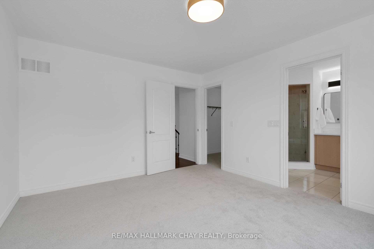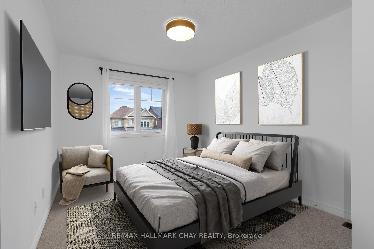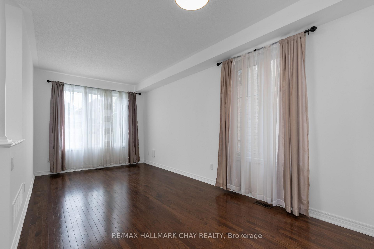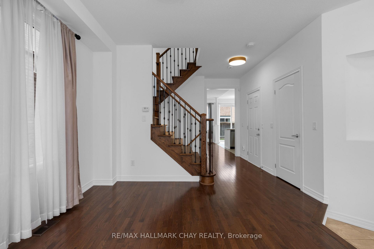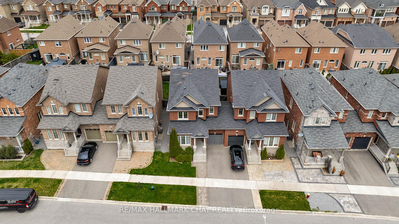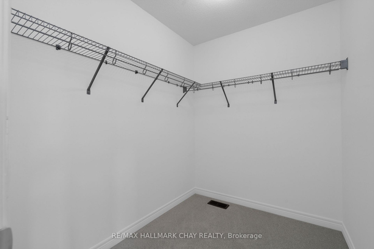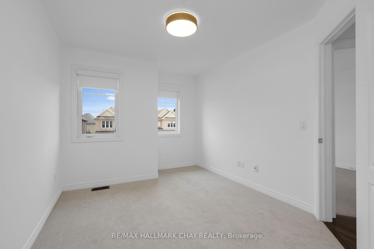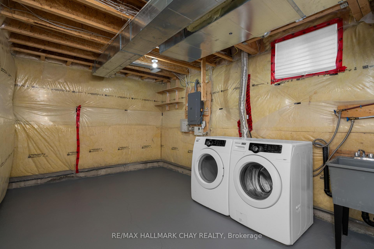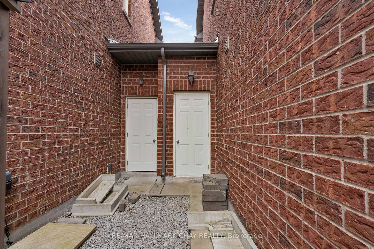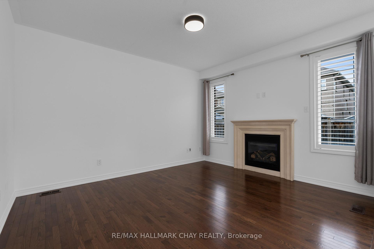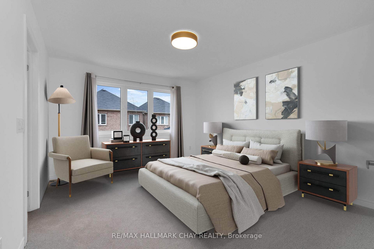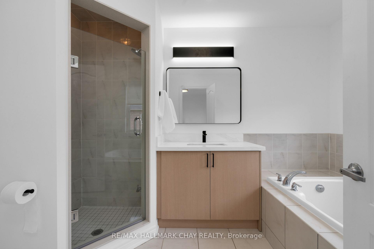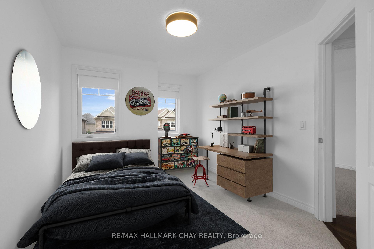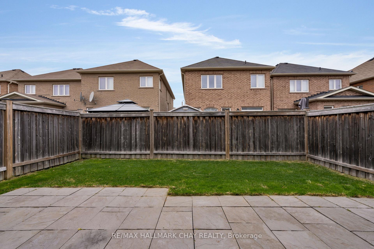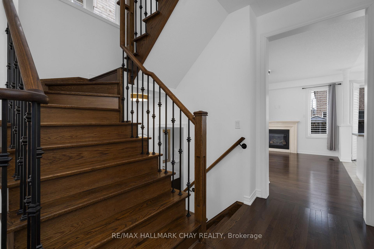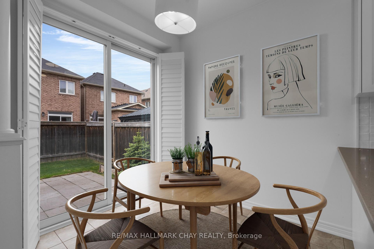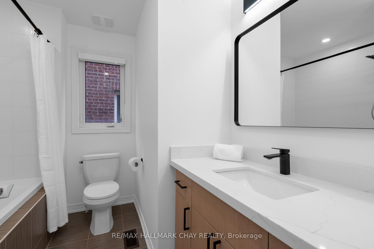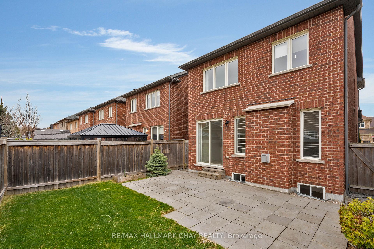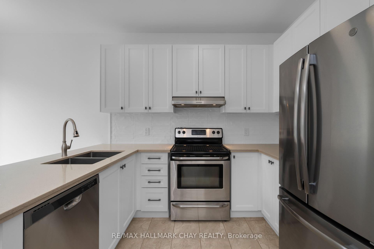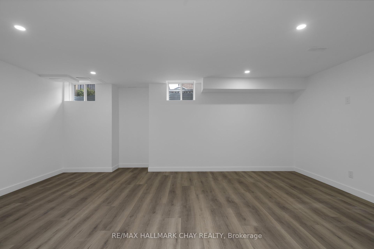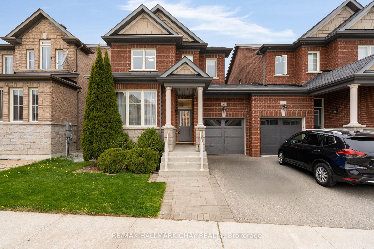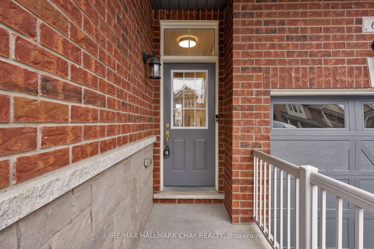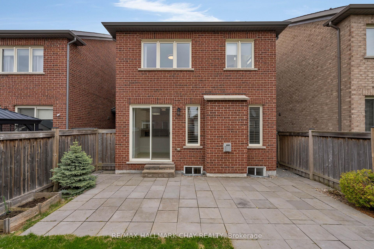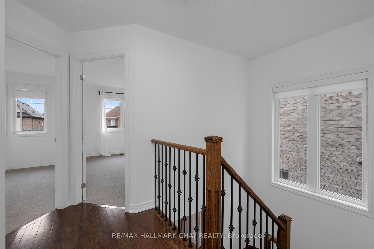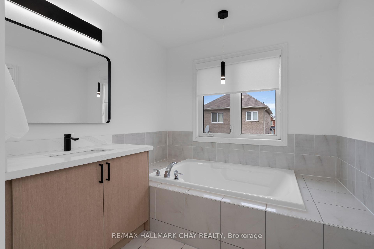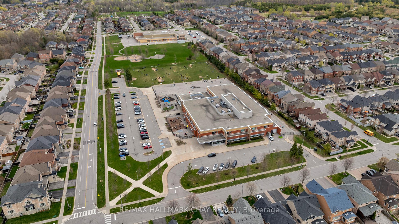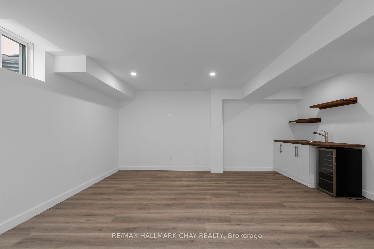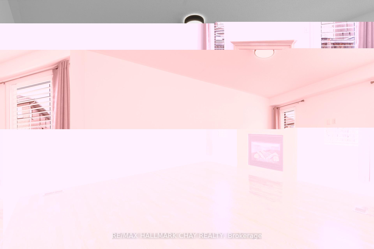$1,249,000
Available - For Sale
Listing ID: N12131204
69 pavlova Cres , Richmond Hill, L4E 0V8, York
| SPOTLESS AND MOVE-IN READY! Welcome to this impressive 3 bedroom, 2 1/2 bath end unit LINK townhome (attached at garage only) nestled on a quiet crescent in Richmond Hills sought-after Oak Ridges community. This beautifully designed open-concept home offers the perfect blend of comfort and convenience. Step inside to a living room/dining room with rich-toned hardwood flowing through the main level, creating a warm and inviting atmosphere. 9 ft ceilings on main floor. Convenient inside entry From Garage to House and Access To Backyard From Garage. The eat-in kitchen features crisp white cabinetry, Quartz countertops, stainless appliances and direct access to the fully fenced backyard and patio. The adjoining family room is spacious and is highlighted by a cozy gas fireplace. The second level offers a beautiful primary suite with 4 pc ensuite and walk-in closet. The family bedrooms are spacious and share a 4 pc bath. The living space is expanded with a partially finished basement with rec room and wet bar area with bar fridge. Freshly painted throughout and new broadloom on second level. Fabulous location, just minutes away from stunning parks, top-rated schools, shopping centers, and convenient transit options. Don't miss the chance to make this exceptional property your new home! |
| Price | $1,249,000 |
| Taxes: | $4785.00 |
| Occupancy: | Vacant |
| Address: | 69 pavlova Cres , Richmond Hill, L4E 0V8, York |
| Directions/Cross Streets: | Bathurst St. and King Rd. |
| Rooms: | 7 |
| Rooms +: | 1 |
| Bedrooms: | 3 |
| Bedrooms +: | 0 |
| Family Room: | T |
| Basement: | Finished |
| Level/Floor | Room | Length(ft) | Width(ft) | Descriptions | |
| Room 1 | Main | Kitchen | 15.02 | 7.9 | Open Concept, Quartz Counter |
| Room 2 | Main | Family Ro | 15.81 | 12.86 | Gas Fireplace, Hardwood Floor, Open Concept |
| Room 3 | Main | Living Ro | 18.3 | 11.09 | Combined w/Dining, Hardwood Floor |
| Room 4 | Main | Dining Ro | 18.3 | 11.09 | Combined w/Living, Hardwood Floor |
| Room 5 | Second | Primary B | 13.71 | 11.25 | 4 Pc Ensuite, Walk-In Closet(s), Broadloom |
| Room 6 | Second | Bedroom 2 | 13.97 | 9.84 | Broadloom, Closet |
| Room 7 | Second | Bedroom 3 | 12.66 | 9.71 | Broadloom, Closet |
| Room 8 | Lower | Recreatio | 18.66 | 12.69 | Wet Bar, Laminate |
| Washroom Type | No. of Pieces | Level |
| Washroom Type 1 | 2 | In Betwe |
| Washroom Type 2 | 4 | Second |
| Washroom Type 3 | 0 | |
| Washroom Type 4 | 0 | |
| Washroom Type 5 | 0 | |
| Washroom Type 6 | 2 | In Betwe |
| Washroom Type 7 | 4 | Second |
| Washroom Type 8 | 0 | |
| Washroom Type 9 | 0 | |
| Washroom Type 10 | 0 |
| Total Area: | 0.00 |
| Approximatly Age: | 6-15 |
| Property Type: | Link |
| Style: | 2-Storey |
| Exterior: | Brick |
| Garage Type: | Attached |
| (Parking/)Drive: | Available |
| Drive Parking Spaces: | 1 |
| Park #1 | |
| Parking Type: | Available |
| Park #2 | |
| Parking Type: | Available |
| Pool: | None |
| Other Structures: | Fence - Full |
| Approximatly Age: | 6-15 |
| Approximatly Square Footage: | 1500-2000 |
| Property Features: | Fenced Yard, Park |
| CAC Included: | N |
| Water Included: | N |
| Cabel TV Included: | N |
| Common Elements Included: | N |
| Heat Included: | N |
| Parking Included: | N |
| Condo Tax Included: | N |
| Building Insurance Included: | N |
| Fireplace/Stove: | Y |
| Heat Type: | Forced Air |
| Central Air Conditioning: | Central Air |
| Central Vac: | N |
| Laundry Level: | Syste |
| Ensuite Laundry: | F |
| Elevator Lift: | False |
| Sewers: | Sewer |
| Utilities-Hydro: | Y |
$
%
Years
This calculator is for demonstration purposes only. Always consult a professional
financial advisor before making personal financial decisions.
| Although the information displayed is believed to be accurate, no warranties or representations are made of any kind. |
| RE/MAX HALLMARK CHAY REALTY |
|
|

Shaukat Malik, M.Sc
Broker Of Record
Dir:
647-575-1010
Bus:
416-400-9125
Fax:
1-866-516-3444
| Virtual Tour | Book Showing | Email a Friend |
Jump To:
At a Glance:
| Type: | Freehold - Link |
| Area: | York |
| Municipality: | Richmond Hill |
| Neighbourhood: | Oak Ridges |
| Style: | 2-Storey |
| Approximate Age: | 6-15 |
| Tax: | $4,785 |
| Beds: | 3 |
| Baths: | 3 |
| Fireplace: | Y |
| Pool: | None |
Locatin Map:
Payment Calculator:

