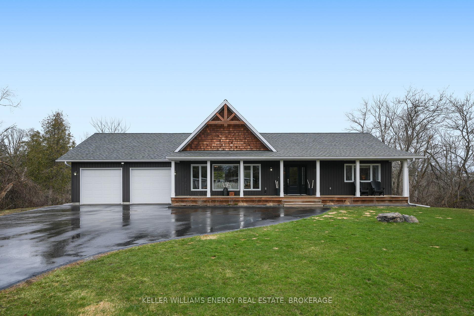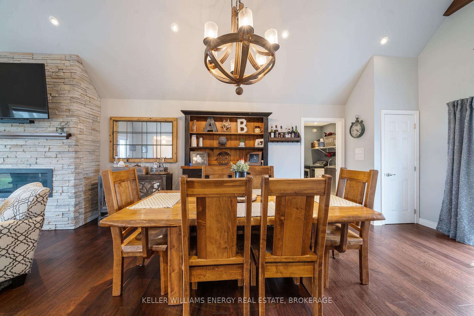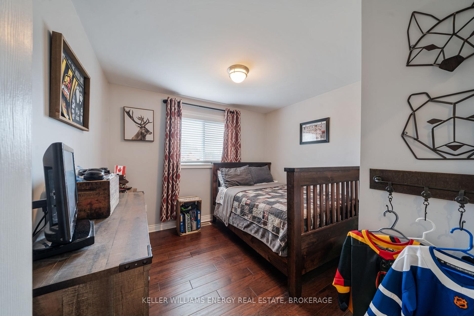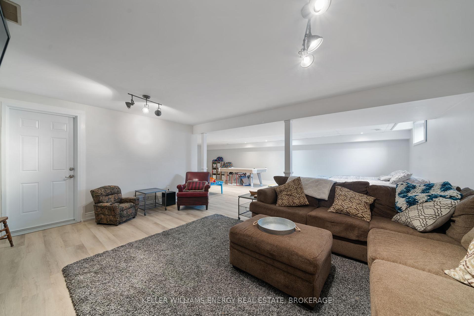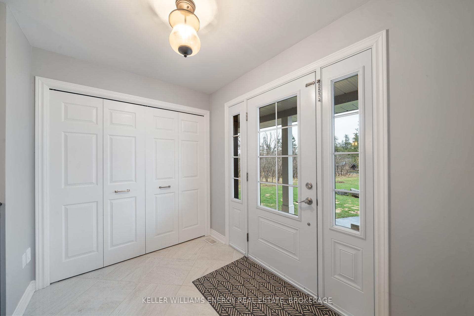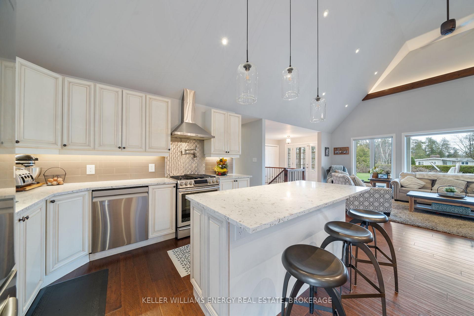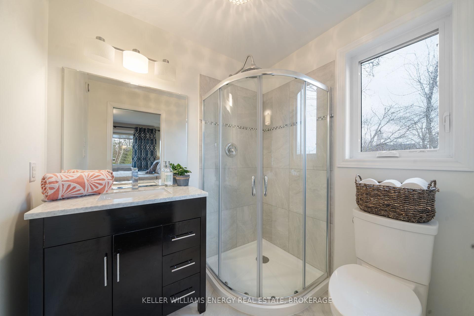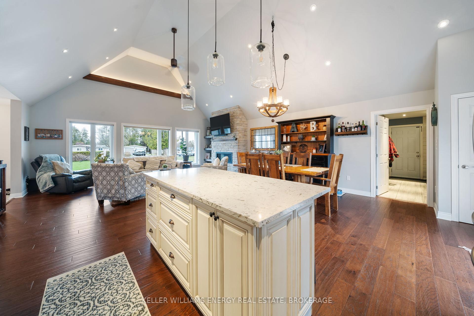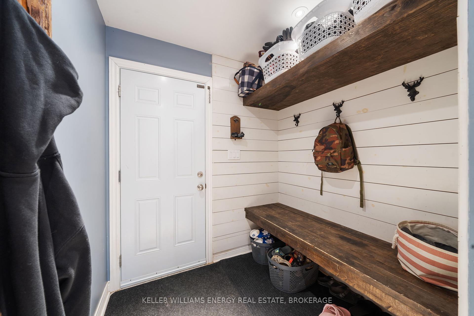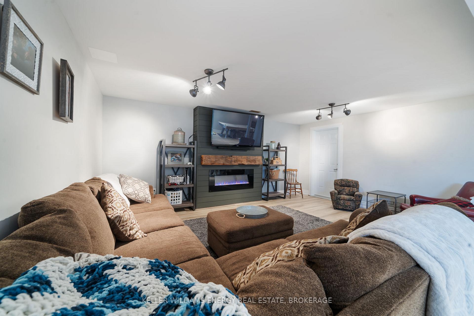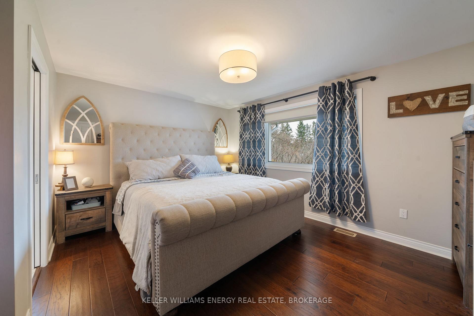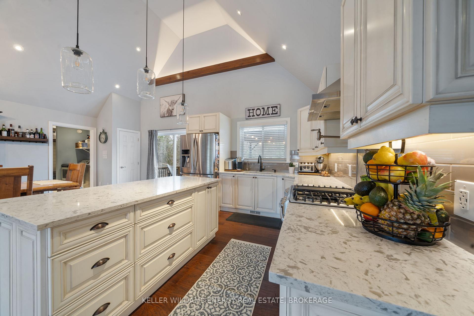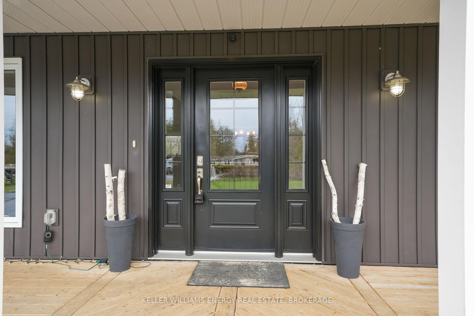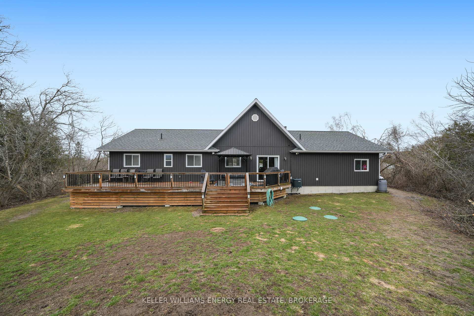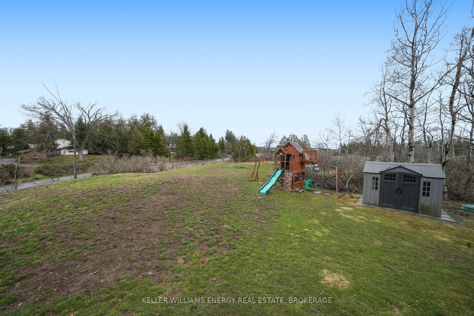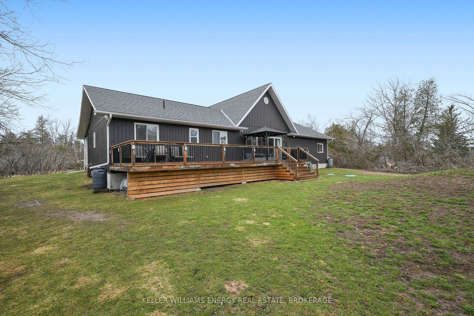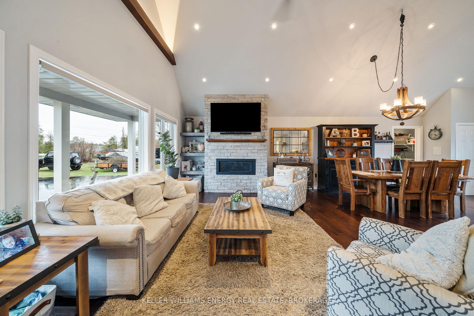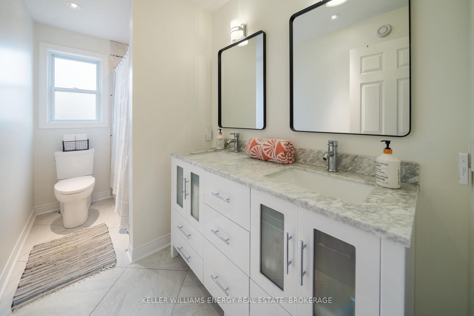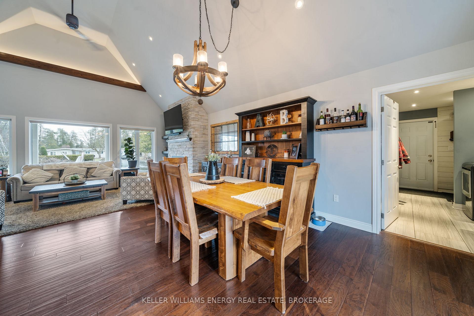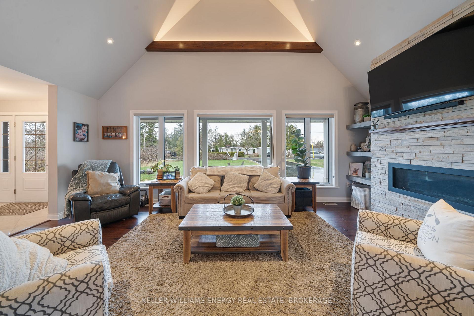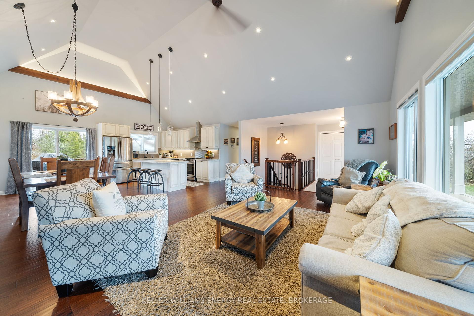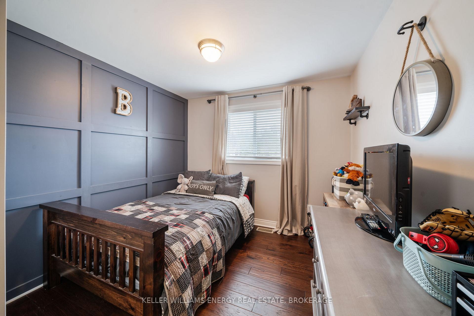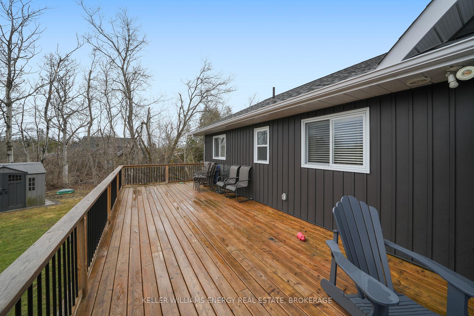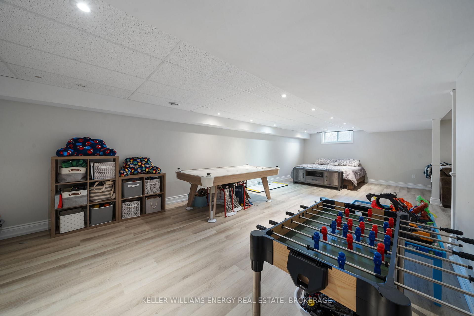$999,000
Available - For Sale
Listing ID: X12131199
20 Lagoon Driv , Kawartha Lakes, K0M 1N0, Kawartha Lakes
| Discover this incredible custom-built 3 bedroom, 2 bathroom home, offering a perfect blend of luxury and comfort just minutes from scenic Sturgeon Lake and 0.5km from the boat launch. This upgraded home features a stunning 19-foot vaulted ceiling in the main living area, creating a grand, open atmosphere, enhanced by a cozy gas fireplace. The kitchen boasts quartz counters and breakfast bar next to the formal dining area. Step out onto the expansive 45'x12' rear deck - perfect for entertaining or relaxing with a cup of morning coffee. Enjoy the convenience of main floor laundry and direct access to the oversized, double insulated attached garage. The finished lower level provides a den and versatile rec space complete with an electric fireplace - ideal for extended family or guests. This move-in ready home combines comfort, style and a fantastic location surrounded by nature! **Roof, furnace, AC all approx 2015, septic 2023, HWT is owned |
| Price | $999,000 |
| Taxes: | $4219.00 |
| Assessment Year: | 2024 |
| Occupancy: | Owner |
| Address: | 20 Lagoon Driv , Kawartha Lakes, K0M 1N0, Kawartha Lakes |
| Directions/Cross Streets: | Concession & Lagoon |
| Rooms: | 6 |
| Bedrooms: | 3 |
| Bedrooms +: | 0 |
| Family Room: | F |
| Basement: | Finished |
| Washroom Type | No. of Pieces | Level |
| Washroom Type 1 | 2 | |
| Washroom Type 2 | 3 | |
| Washroom Type 3 | 0 | |
| Washroom Type 4 | 0 | |
| Washroom Type 5 | 0 |
| Total Area: | 0.00 |
| Property Type: | Detached |
| Style: | Bungalow |
| Exterior: | Vinyl Siding |
| Garage Type: | Attached |
| (Parking/)Drive: | Private |
| Drive Parking Spaces: | 8 |
| Park #1 | |
| Parking Type: | Private |
| Park #2 | |
| Parking Type: | Private |
| Pool: | None |
| Approximatly Square Footage: | 1100-1500 |
| CAC Included: | N |
| Water Included: | N |
| Cabel TV Included: | N |
| Common Elements Included: | N |
| Heat Included: | N |
| Parking Included: | N |
| Condo Tax Included: | N |
| Building Insurance Included: | N |
| Fireplace/Stove: | Y |
| Heat Type: | Forced Air |
| Central Air Conditioning: | Central Air |
| Central Vac: | Y |
| Laundry Level: | Syste |
| Ensuite Laundry: | F |
| Sewers: | Septic |
$
%
Years
This calculator is for demonstration purposes only. Always consult a professional
financial advisor before making personal financial decisions.
| Although the information displayed is believed to be accurate, no warranties or representations are made of any kind. |
| KELLER WILLIAMS ENERGY REAL ESTATE, BROKERAGE |
|
|

Shaukat Malik, M.Sc
Broker Of Record
Dir:
647-575-1010
Bus:
416-400-9125
Fax:
1-866-516-3444
| Book Showing | Email a Friend |
Jump To:
At a Glance:
| Type: | Freehold - Detached |
| Area: | Kawartha Lakes |
| Municipality: | Kawartha Lakes |
| Neighbourhood: | Fenelon Falls |
| Style: | Bungalow |
| Tax: | $4,219 |
| Beds: | 3 |
| Baths: | 2 |
| Fireplace: | Y |
| Pool: | None |
Locatin Map:
Payment Calculator:

