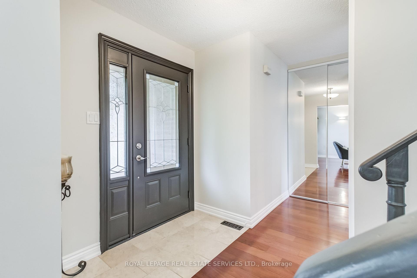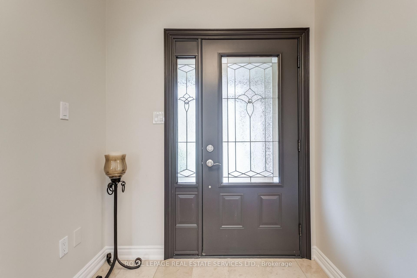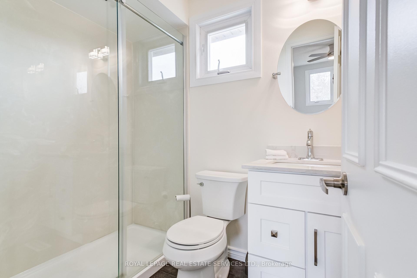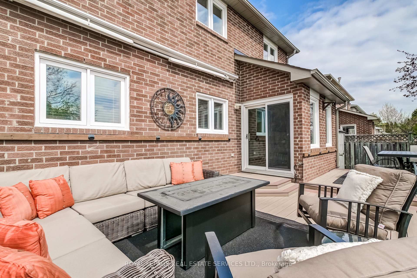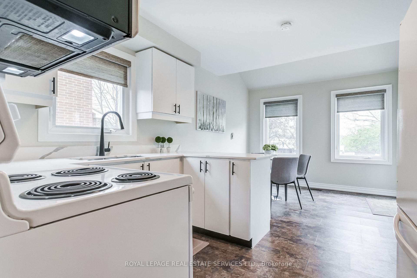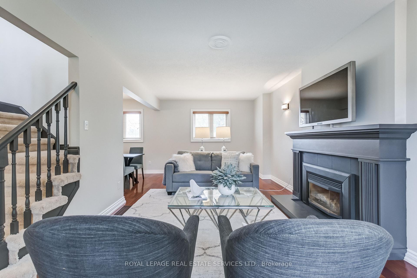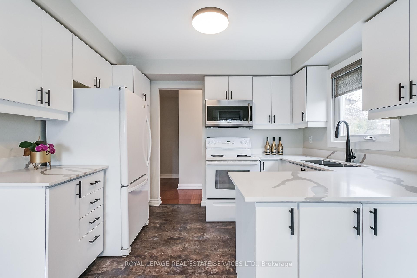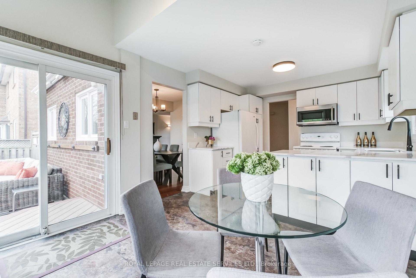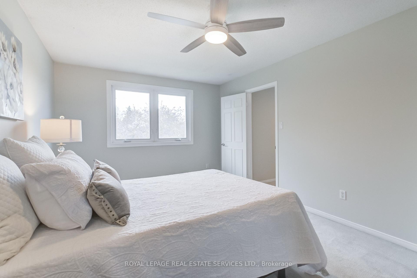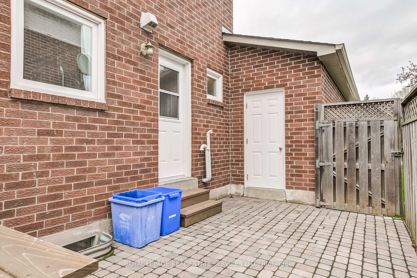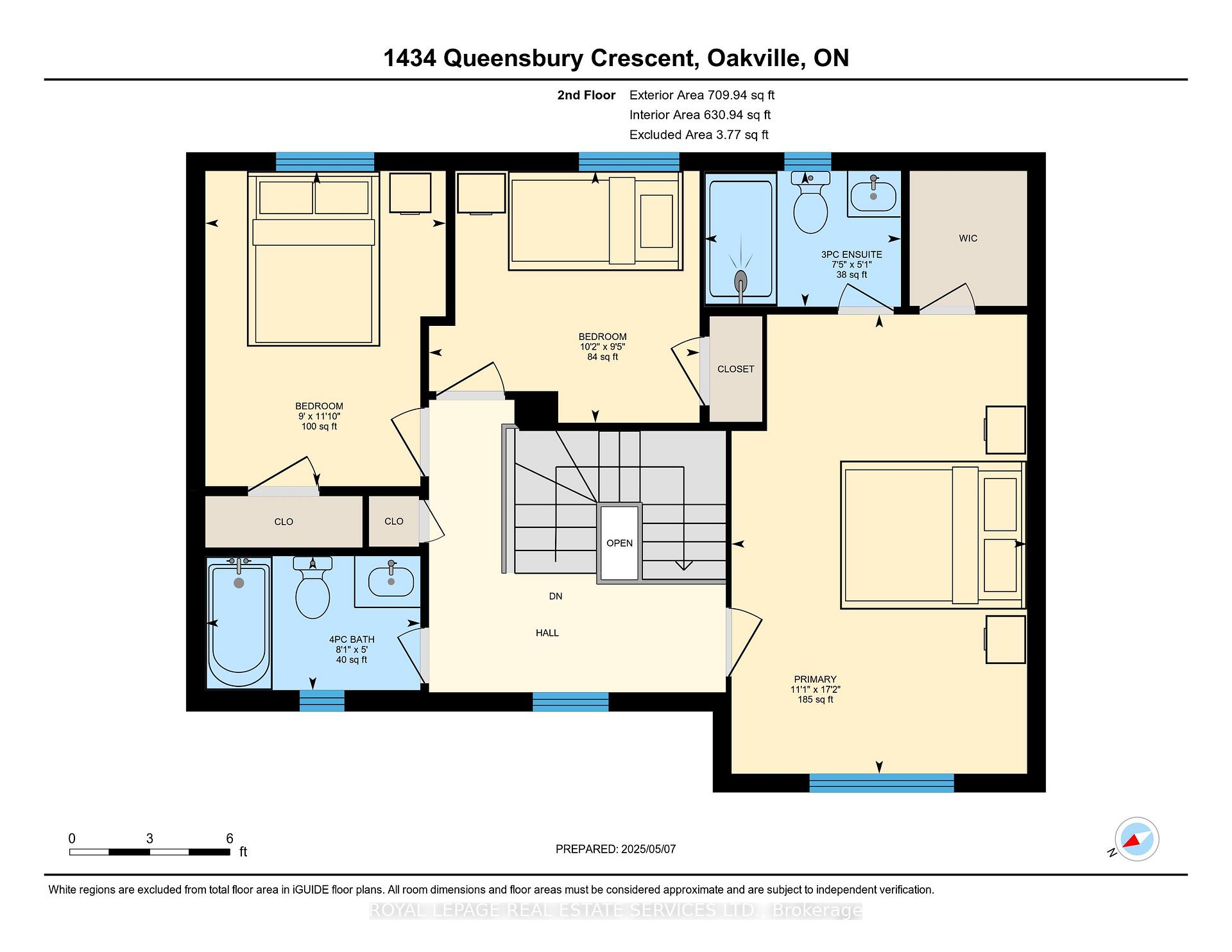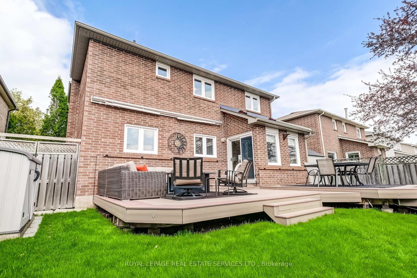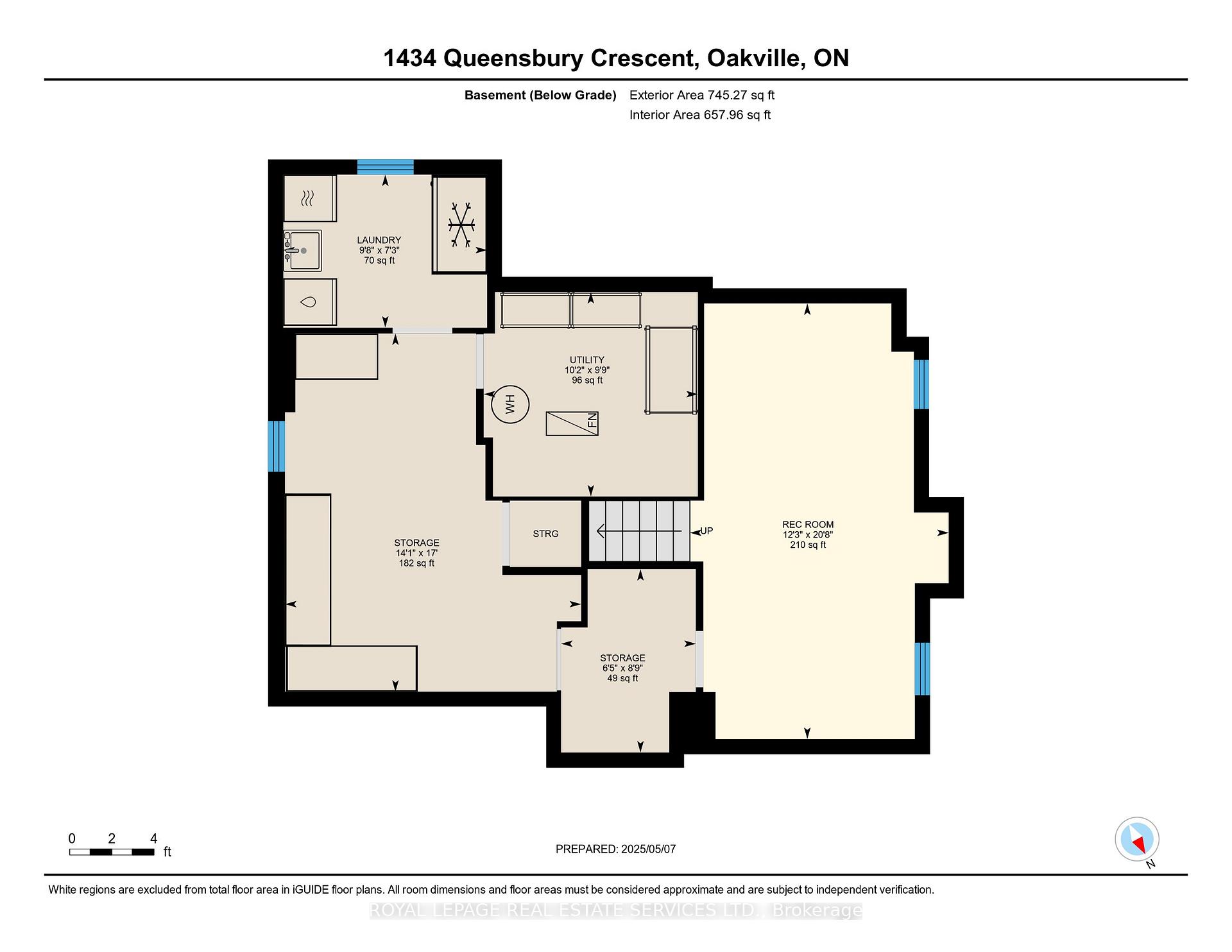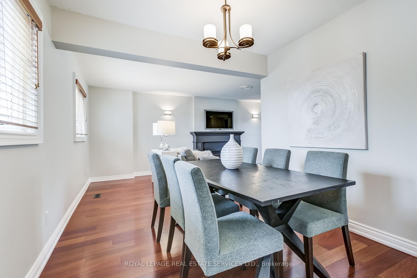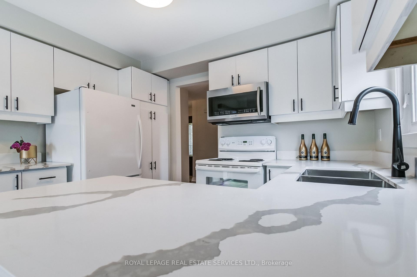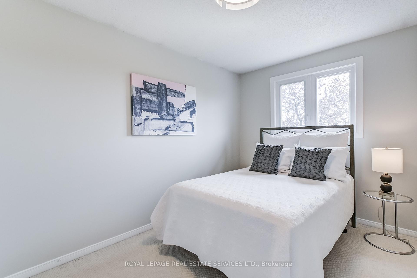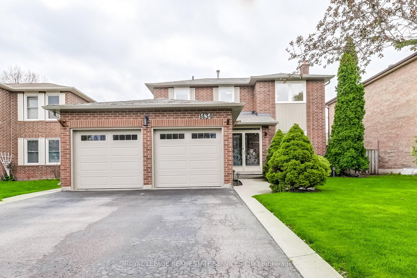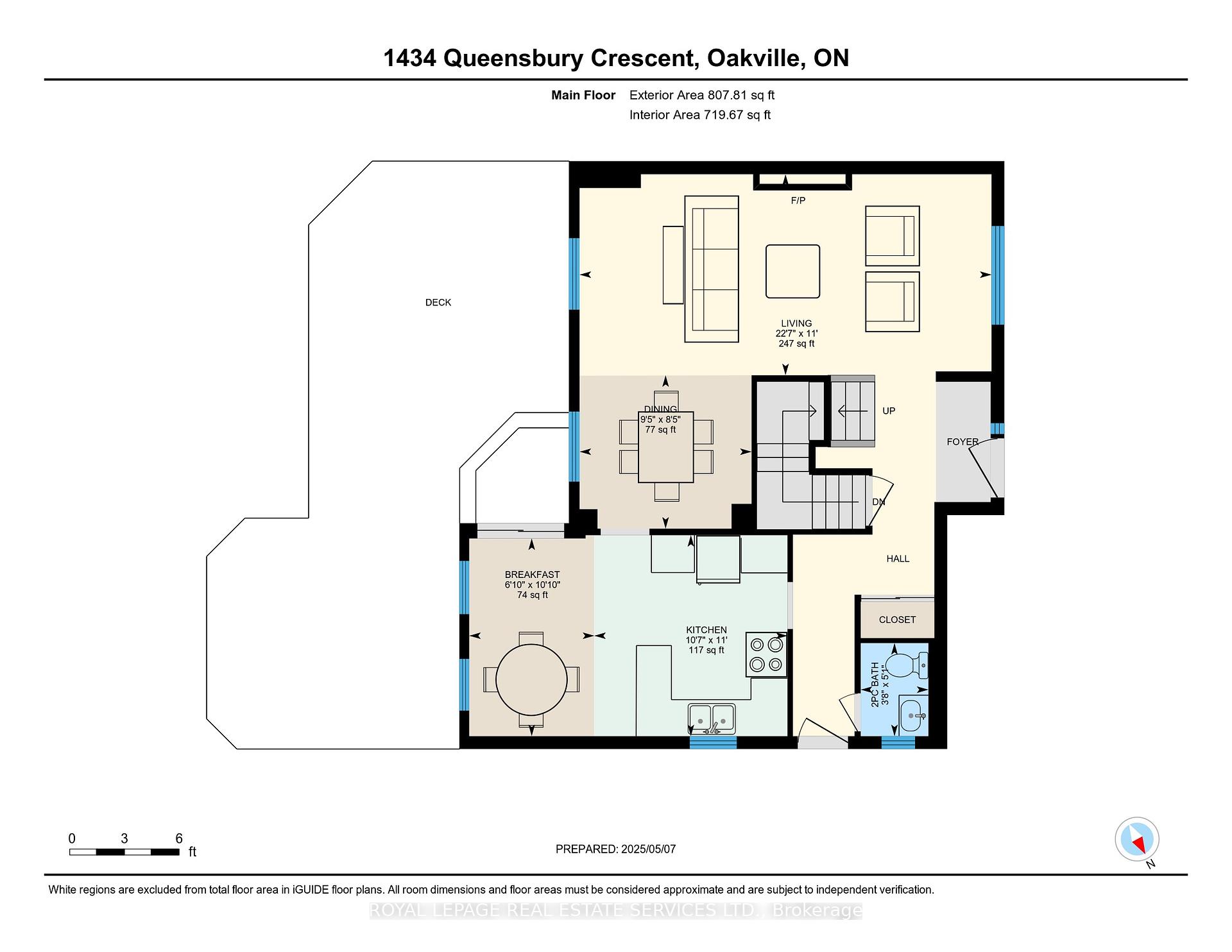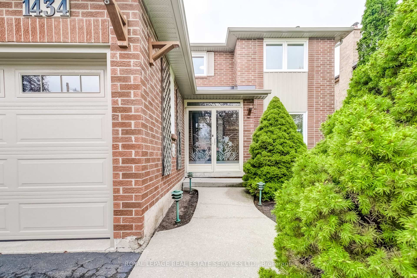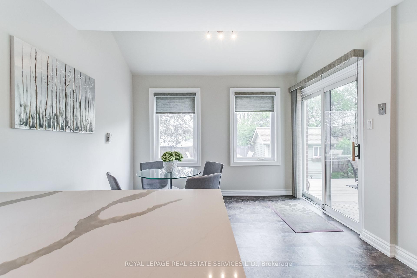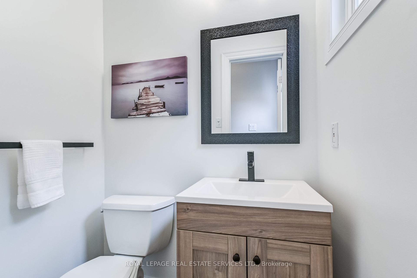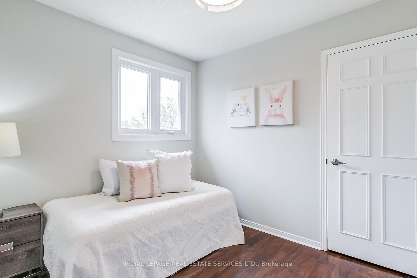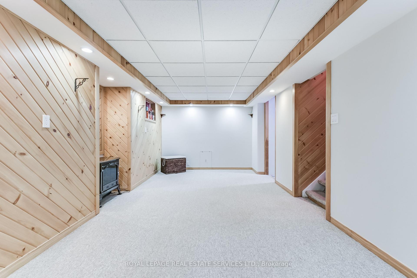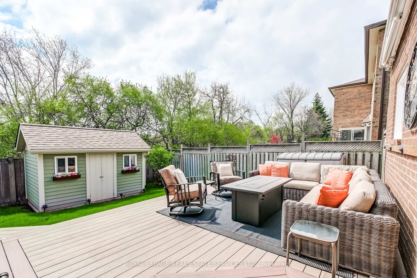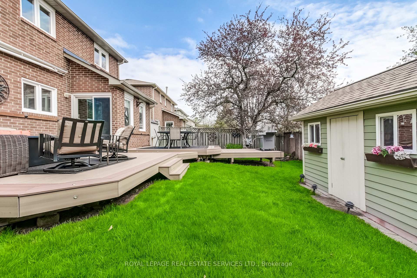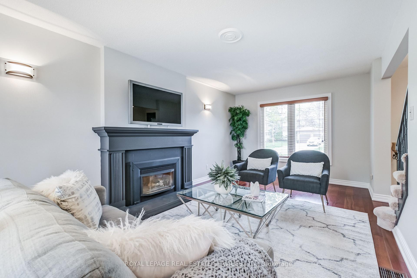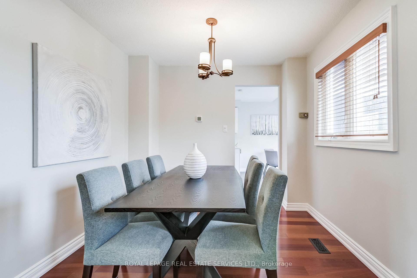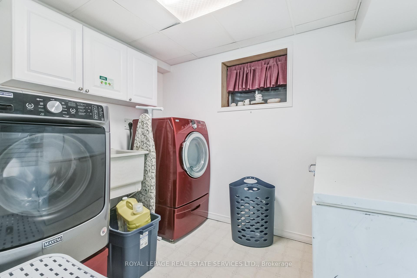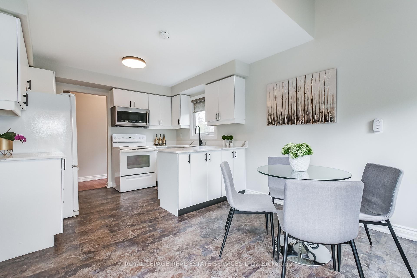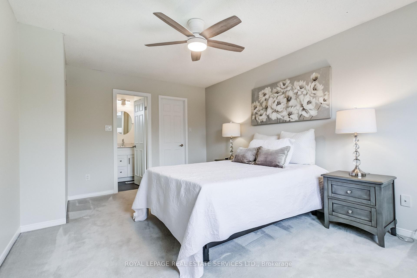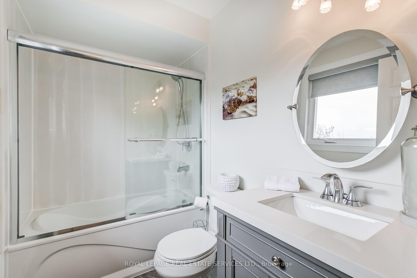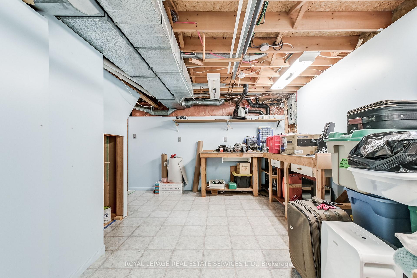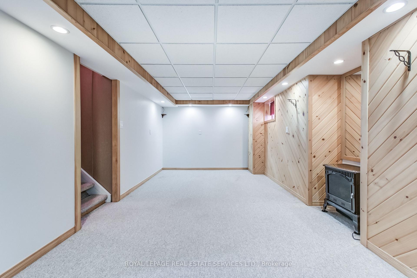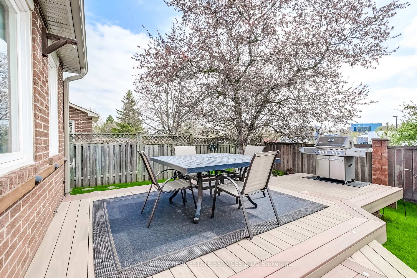$1,279,900
Available - For Sale
Listing ID: W12130764
1434 Queensbury Cres , Oakville, L6H 4G8, Halton
| Welcome to 1434 Queensbury Crescent, a beautifully updated family home nestled in Oakville's desirable College Park community. This charming 3-bedroom, 3-bathroom home offers a warm and functional layout perfect for everyday living and entertaining. Step inside to find freshly painted interiors and gleaming hardwood floors throughout the main level. The large living area features a beautiful gas fireplace and is open to the dining room, creating a bright and inviting space for gatherings. The spacious eat-in kitchen features elegant quartz countertops and large windows that fill the space with natural light while offering picturesque views of the stunning, private backyard. Step outside to enjoy a beautifully built composite deck and large retractable awning, an ideal setting for summer gatherings and family barbecues. Upstairs, the generously sized primary bedroom includes a walk-in closet and a stylishly renovated 3-piece ensuite. All three bathrooms have been tastefully upgraded, offering modern finishes and thoughtful design. The home also features a separate side entrance leading to the backyard, providing added convenience. The fully finished basement offers ample space for recreation, plus a dedicated workroom, a handyman's dream come true. Located close to top-rated schools, parks, trails, and all major amenities, this move-in-ready home offers the best of family living in a prime Oakville location. Don't miss the opportunity to make it yours! |
| Price | $1,279,900 |
| Taxes: | $4624.00 |
| Assessment Year: | 2024 |
| Occupancy: | Vacant |
| Address: | 1434 Queensbury Cres , Oakville, L6H 4G8, Halton |
| Directions/Cross Streets: | Oakmead Blvd and Upper Middle Rd |
| Rooms: | 7 |
| Rooms +: | 5 |
| Bedrooms: | 3 |
| Bedrooms +: | 0 |
| Family Room: | F |
| Basement: | Finished |
| Level/Floor | Room | Length(ft) | Width(ft) | Descriptions | |
| Room 1 | Main | Foyer | 11.02 | 4.92 | Tile Floor, Closet |
| Room 2 | Main | Living Ro | 22.6 | 11.02 | Hardwood Floor, Large Window, Gas Fireplace |
| Room 3 | Main | Dining Ro | 9.45 | 8.4 | Hardwood Floor, Window |
| Room 4 | Main | Kitchen | 10.59 | 10.59 | Vinyl Floor, Breakfast Area, B/I Microwave |
| Room 5 | Main | Bathroom | 3.71 | 5.12 | 2 Pc Bath, Vinyl Floor |
| Room 6 | Second | Primary B | 17.22 | 11.09 | 3 Pc Ensuite, Walk-In Closet(s), Broadloom |
| Room 7 | Second | Bedroom 2 | 11.81 | 9.02 | Broadloom, Large Window, Closet |
| Room 8 | Second | Bedroom 3 | 9.45 | 10.14 | Hardwood Floor, Window, Closet |
| Room 9 | Second | Bathroom | 5.02 | 8.07 | 4 Pc Bath |
| Room 10 | Basement | Recreatio | 12.3 | 20.7 | Broadloom, Window |
| Room 11 | Basement | Other | 14.07 | 17.02 | |
| Room 12 | Basement | Furnace R | 10.17 | 9.71 |
| Washroom Type | No. of Pieces | Level |
| Washroom Type 1 | 2 | Main |
| Washroom Type 2 | 3 | Second |
| Washroom Type 3 | 4 | Second |
| Washroom Type 4 | 0 | |
| Washroom Type 5 | 0 |
| Total Area: | 0.00 |
| Property Type: | Detached |
| Style: | 2-Storey |
| Exterior: | Brick, Other |
| Garage Type: | Attached |
| Drive Parking Spaces: | 2 |
| Pool: | None |
| Approximatly Square Footage: | 1100-1500 |
| CAC Included: | N |
| Water Included: | N |
| Cabel TV Included: | N |
| Common Elements Included: | N |
| Heat Included: | N |
| Parking Included: | N |
| Condo Tax Included: | N |
| Building Insurance Included: | N |
| Fireplace/Stove: | Y |
| Heat Type: | Forced Air |
| Central Air Conditioning: | Central Air |
| Central Vac: | N |
| Laundry Level: | Syste |
| Ensuite Laundry: | F |
| Elevator Lift: | False |
| Sewers: | Sewer |
$
%
Years
This calculator is for demonstration purposes only. Always consult a professional
financial advisor before making personal financial decisions.
| Although the information displayed is believed to be accurate, no warranties or representations are made of any kind. |
| ROYAL LEPAGE REAL ESTATE SERVICES LTD. |
|
|

Shaukat Malik, M.Sc
Broker Of Record
Dir:
647-575-1010
Bus:
416-400-9125
Fax:
1-866-516-3444
| Virtual Tour | Book Showing | Email a Friend |
Jump To:
At a Glance:
| Type: | Freehold - Detached |
| Area: | Halton |
| Municipality: | Oakville |
| Neighbourhood: | 1003 - CP College Park |
| Style: | 2-Storey |
| Tax: | $4,624 |
| Beds: | 3 |
| Baths: | 3 |
| Fireplace: | Y |
| Pool: | None |
Locatin Map:
Payment Calculator:

