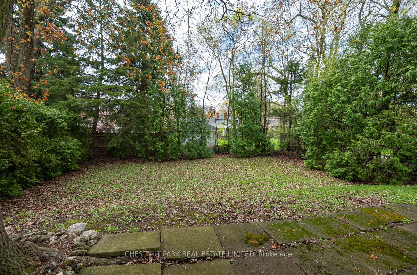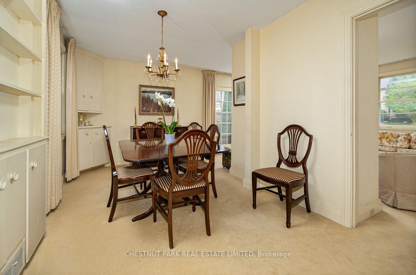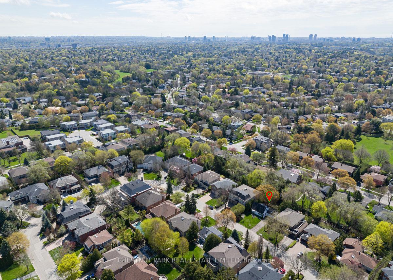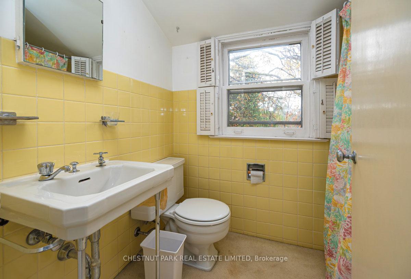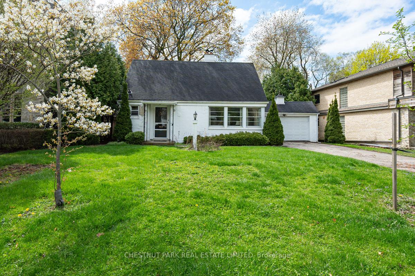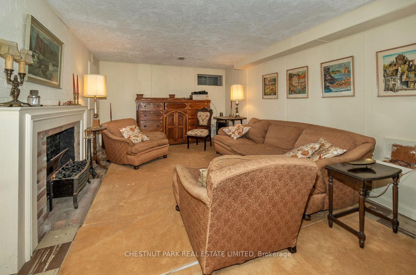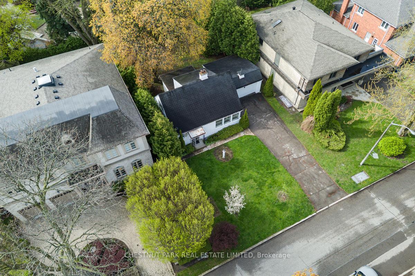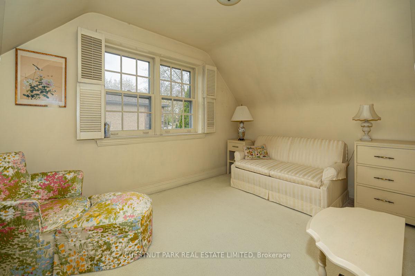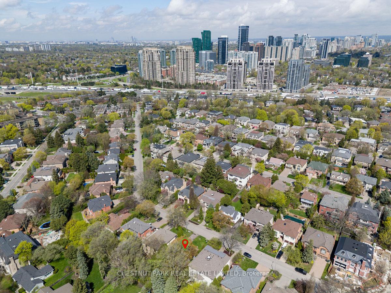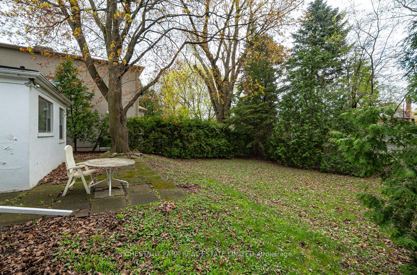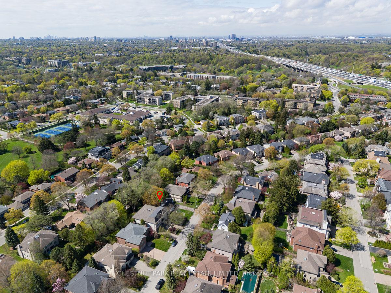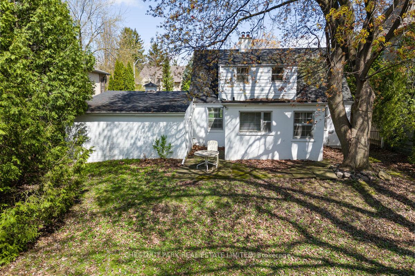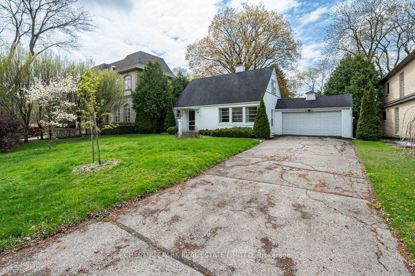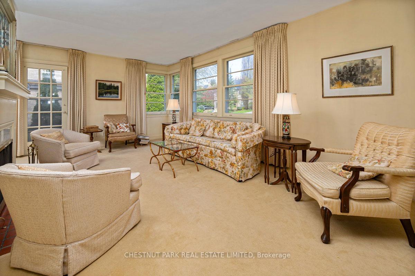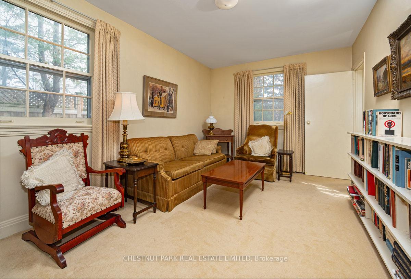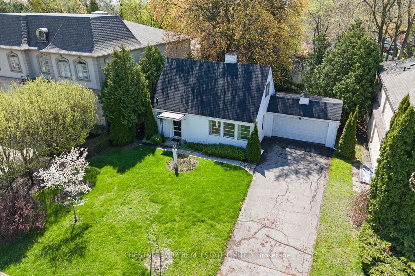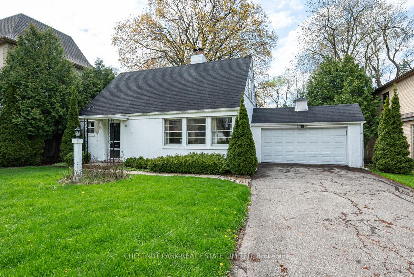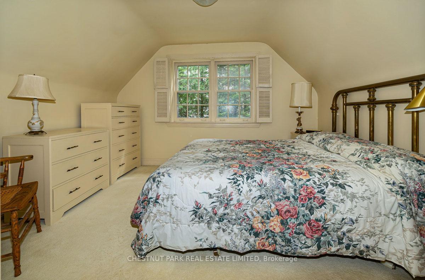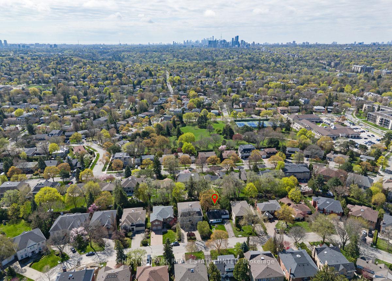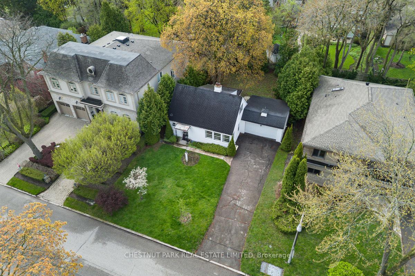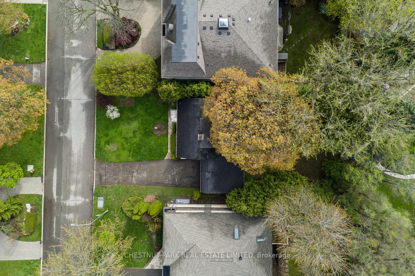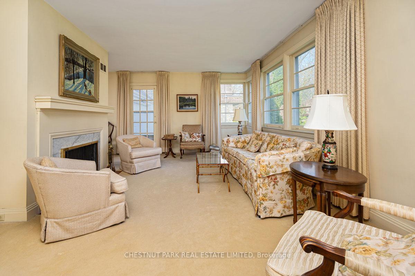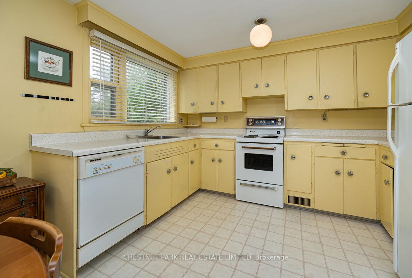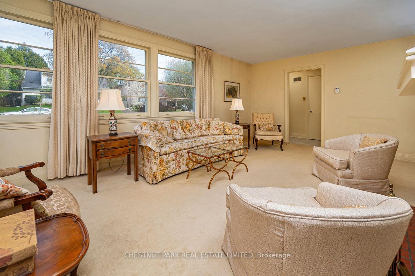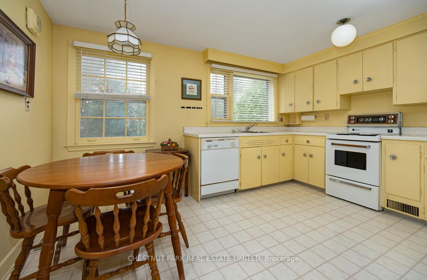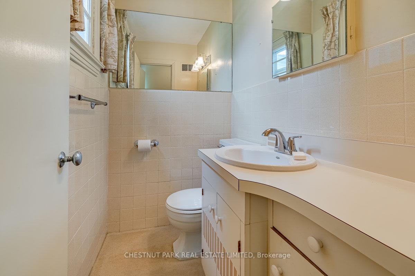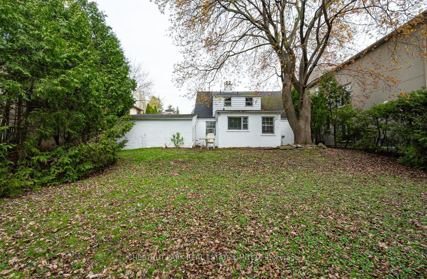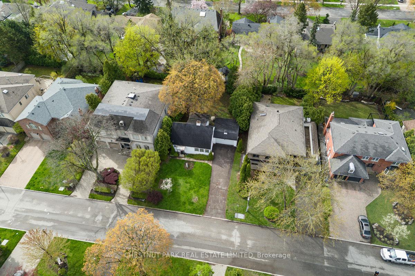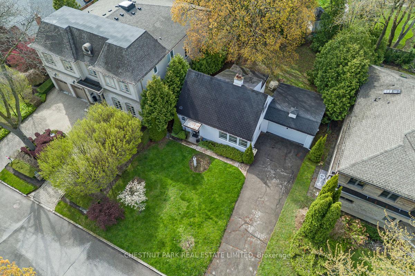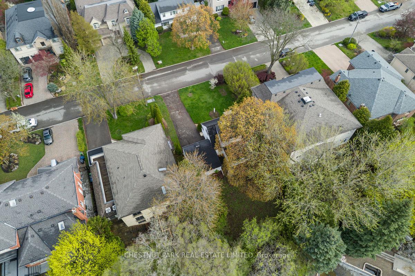$2,188,000
Available - For Sale
Listing ID: C12130911
47 Aldershot Cres , Toronto, M2P 1L7, Toronto
| Location, Location. An incredible opportunity to build on a 60x125 south lot. Dreaming of a sleek new contemporary home or a more traditional style masterpiece? Build it here, situated mid block on one of the few remaining south lots, on this quiet secluded crescent. The elevation of the lot is slightly higher than the elevation of the property to the south. This is a vibrant, well-established community which includes top ranked schools. There is easy access to subway & downtown, or Highway 401, and playground at Tournament Park. Other amenities are available nearby at the local plaza, at Bayview and York Mills and up scale shopping at the Bayview Village mall. |
| Price | $2,188,000 |
| Taxes: | $8783.75 |
| Occupancy: | Owner |
| Address: | 47 Aldershot Cres , Toronto, M2P 1L7, Toronto |
| Directions/Cross Streets: | Old Yonge St. / Lord Seaton Rd |
| Rooms: | 6 |
| Rooms +: | 1 |
| Bedrooms: | 2 |
| Bedrooms +: | 1 |
| Family Room: | T |
| Basement: | Partially Fi |
| Level/Floor | Room | Length(ft) | Width(ft) | Descriptions | |
| Room 1 | Ground | Living Ro | 19.52 | 13.02 | Broadloom, Fireplace |
| Room 2 | Ground | Dining Ro | 16.24 | 8.92 | B/I Shelves, Broadloom |
| Room 3 | Ground | Kitchen | 13.48 | 7.08 | Eat-in Kitchen, W/O To Garden |
| Room 4 | Ground | Family Ro | 15.15 | 9.54 | |
| Room 5 | Second | Primary B | 13.05 | 9.48 | Closet, B/I Shelves, Broadloom |
| Room 6 | Second | Bedroom | 11.91 | 9.41 | Closet, B/I Shelves, Broadloom |
| Room 7 | Basement | Recreatio | 19.02 | 11.28 | Electric Fireplace |
| Room 8 | Basement | Bedroom | 17.94 | 9.15 |
| Washroom Type | No. of Pieces | Level |
| Washroom Type 1 | 4 | Second |
| Washroom Type 2 | 2 | Ground |
| Washroom Type 3 | 2 | Basement |
| Washroom Type 4 | 0 | |
| Washroom Type 5 | 0 | |
| Washroom Type 6 | 4 | Second |
| Washroom Type 7 | 2 | Ground |
| Washroom Type 8 | 2 | Basement |
| Washroom Type 9 | 0 | |
| Washroom Type 10 | 0 |
| Total Area: | 0.00 |
| Property Type: | Detached |
| Style: | 1 1/2 Storey |
| Exterior: | Stucco (Plaster) |
| Garage Type: | Attached |
| Drive Parking Spaces: | 2 |
| Pool: | None |
| Approximatly Square Footage: | 1100-1500 |
| CAC Included: | N |
| Water Included: | N |
| Cabel TV Included: | N |
| Common Elements Included: | N |
| Heat Included: | N |
| Parking Included: | N |
| Condo Tax Included: | N |
| Building Insurance Included: | N |
| Fireplace/Stove: | Y |
| Heat Type: | Forced Air |
| Central Air Conditioning: | None |
| Central Vac: | N |
| Laundry Level: | Syste |
| Ensuite Laundry: | F |
| Sewers: | Sewer |
$
%
Years
This calculator is for demonstration purposes only. Always consult a professional
financial advisor before making personal financial decisions.
| Although the information displayed is believed to be accurate, no warranties or representations are made of any kind. |
| CHESTNUT PARK REAL ESTATE LIMITED |
|
|

Shaukat Malik, M.Sc
Broker Of Record
Dir:
647-575-1010
Bus:
416-400-9125
Fax:
1-866-516-3444
| Book Showing | Email a Friend |
Jump To:
At a Glance:
| Type: | Freehold - Detached |
| Area: | Toronto |
| Municipality: | Toronto C12 |
| Neighbourhood: | St. Andrew-Windfields |
| Style: | 1 1/2 Storey |
| Tax: | $8,783.75 |
| Beds: | 2+1 |
| Baths: | 3 |
| Fireplace: | Y |
| Pool: | None |
Locatin Map:
Payment Calculator:

