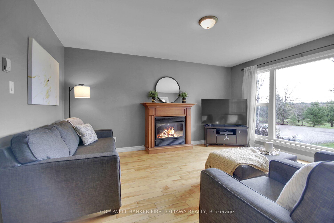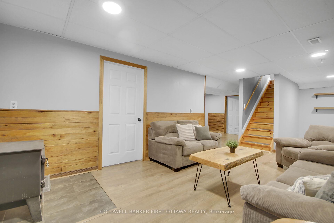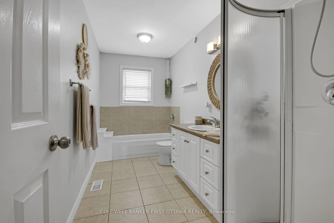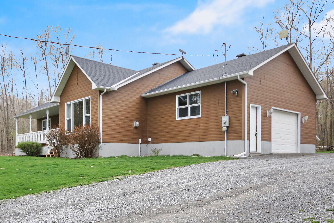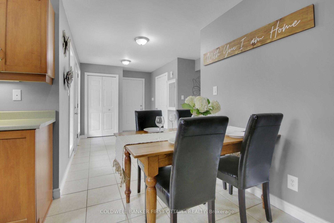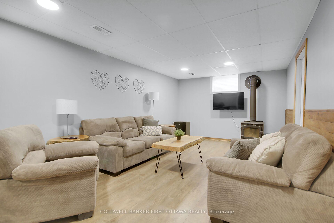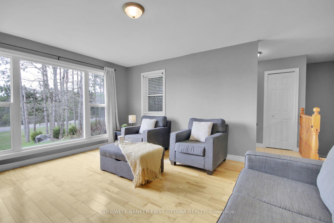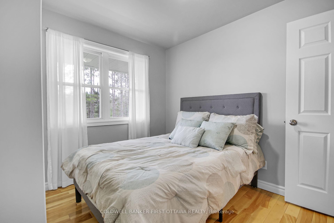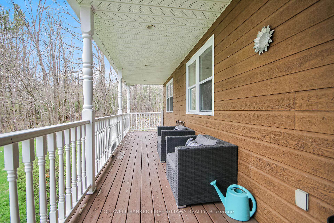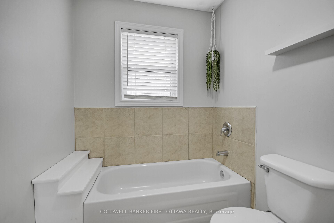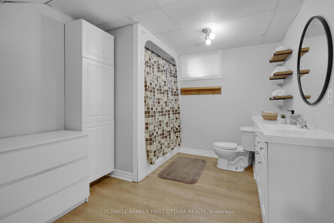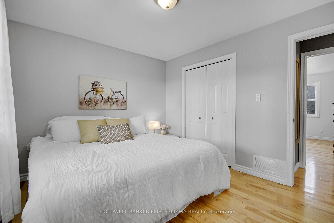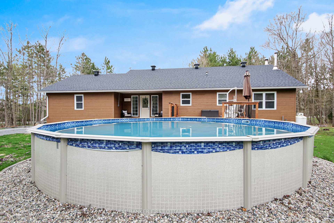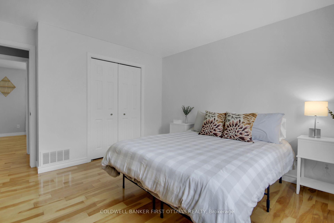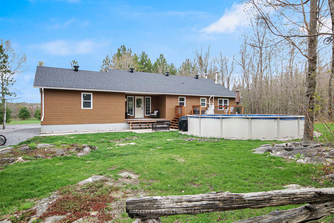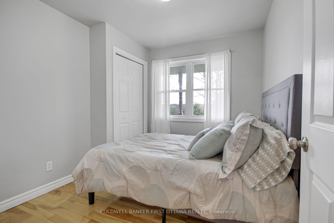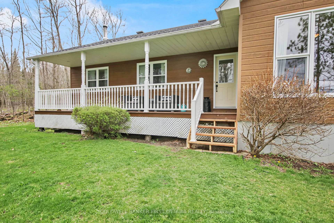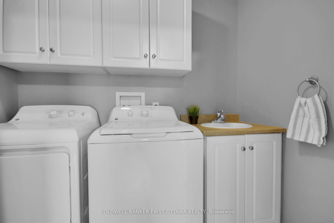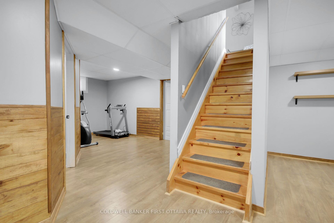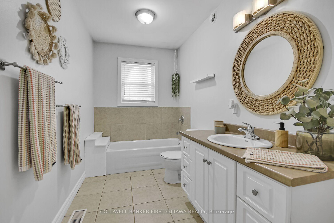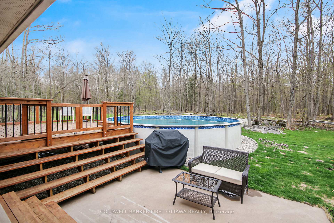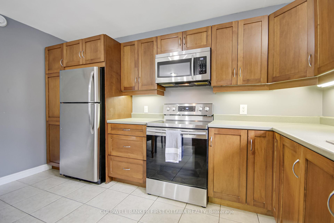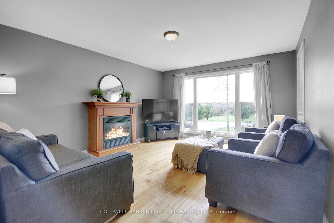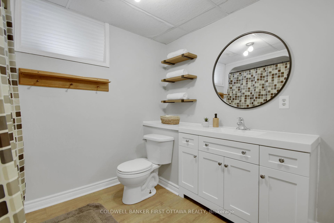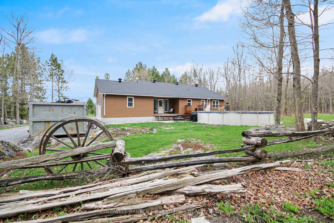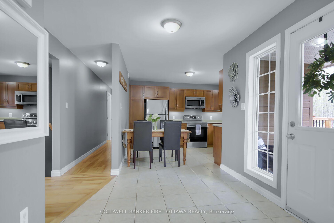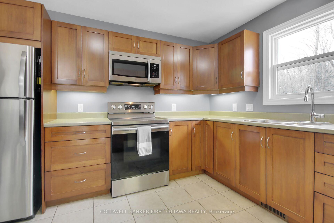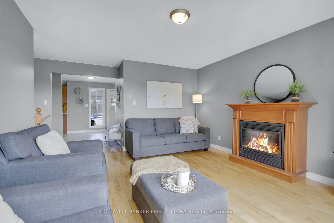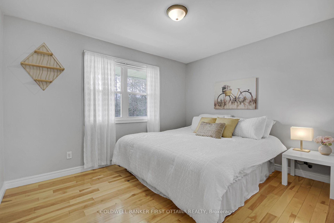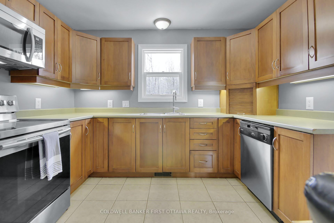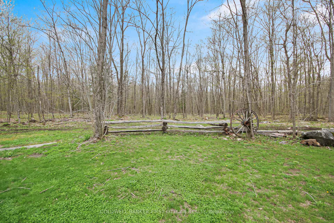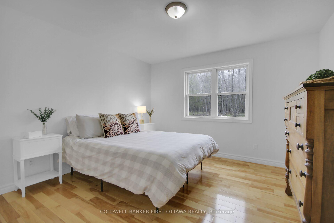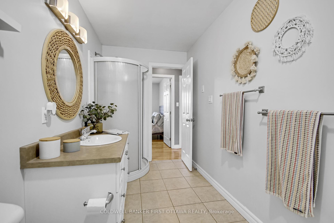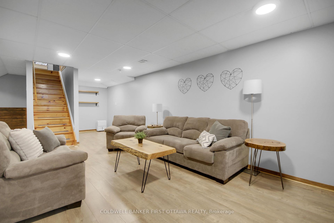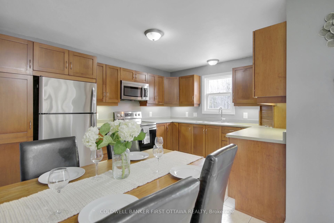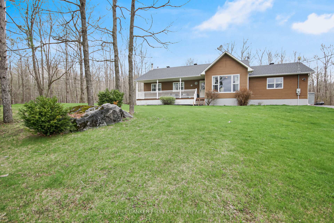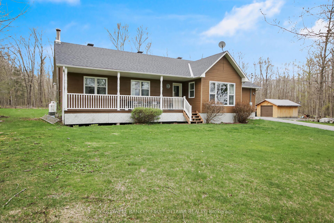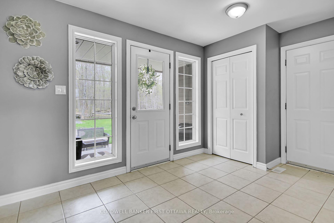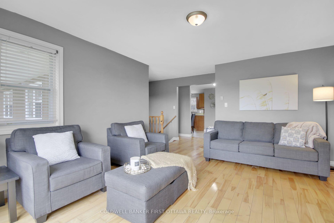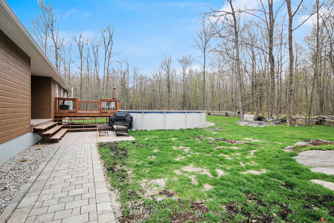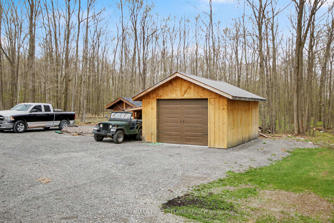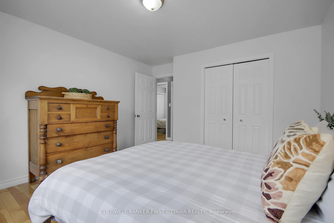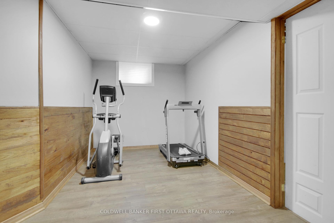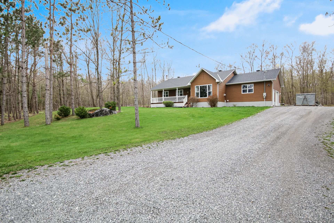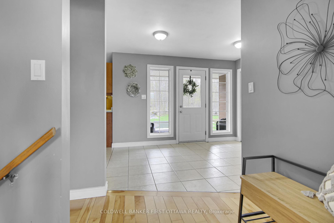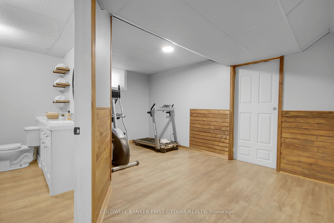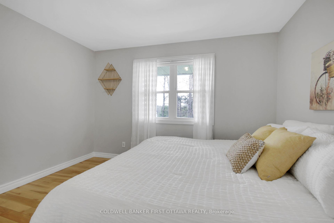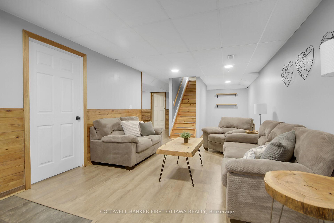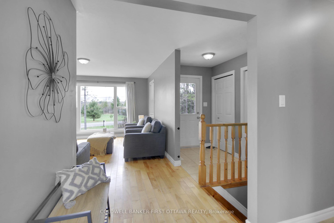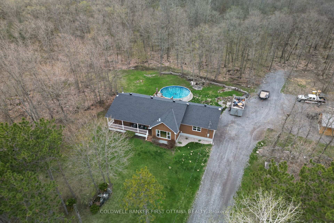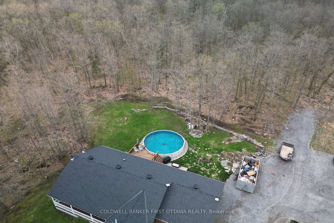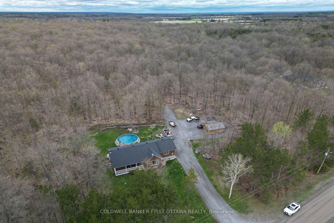$774,900
Available - For Sale
Listing ID: X12130697
350 Old Union Hall Road , Mississippi Mills, K0A 1A0, Lanark
| Nestled just 10 minutes outside the charming town of Almonte, this majestic property offers a unique opportunity to experience the serenity of country living. Imagine being surrounded by towering trees on five acres, waking up to the sound of birdsong and breathing in the fresh country air.This quaint bungalow features maintenance-free Canexel siding, gleaming birch hardwood floors, and a comfortable floor plan perfect for relaxed living. The fully finished lower level provides an excellent space for casual gatherings.With five acres of land, you'll have ample space for creating spacious gardens and even a cold storage area for your preserves. The property also includes an oversized, insulated single-car garage with plenty of storage, as well as a separate garage ideal for storing a ride-on mower or other equipment.This is a wonderful opportunity to embrace nature and enjoy a balanced and peaceful lifestyle. |
| Price | $774,900 |
| Taxes: | $4956.00 |
| Assessment Year: | 2024 |
| Occupancy: | Owner |
| Address: | 350 Old Union Hall Road , Mississippi Mills, K0A 1A0, Lanark |
| Directions/Cross Streets: | Wolfgrove Rd & Old Union Hall |
| Rooms: | 14 |
| Bedrooms: | 3 |
| Bedrooms +: | 0 |
| Family Room: | T |
| Basement: | Full, Finished |
| Level/Floor | Room | Length(ft) | Width(ft) | Descriptions | |
| Room 1 | Main | Foyer | 5.08 | 6.1 | |
| Room 2 | Main | Living Ro | 12.1 | 15.38 | Hardwood Floor, Fireplace |
| Room 3 | Main | Kitchen | 10.1 | 13.09 | Tile Floor |
| Room 4 | Main | Dining Ro | 8.79 | 13.48 | Tile Floor |
| Room 5 | Main | Laundry | 7.28 | 4.49 | |
| Room 6 | Main | Primary B | 11.97 | 13.48 | Hardwood Floor |
| Room 7 | Main | Bedroom 2 | 10.07 | 8.79 | Hardwood Floor |
| Room 8 | Main | Bedroom 3 | 10.36 | 11.09 | Hardwood Floor |
| Room 9 | Main | Bathroom | 13.48 | 5.08 | Separate Shower |
| Room 10 | Lower | Family Ro | 11.38 | 20.89 | Wood Stove |
| Room 11 | Lower | Bathroom | 10.27 | 8.07 | |
| Room 12 | Lower | Exercise | 15.09 | 7.08 | |
| Room 13 | Lower | Other | 12.1 | 7.08 | Unfinished |
| Room 14 |
| Washroom Type | No. of Pieces | Level |
| Washroom Type 1 | 4 | Main |
| Washroom Type 2 | 4 | Lower |
| Washroom Type 3 | 0 | |
| Washroom Type 4 | 0 | |
| Washroom Type 5 | 0 |
| Total Area: | 0.00 |
| Property Type: | Detached |
| Style: | Bungalow |
| Exterior: | Other |
| Garage Type: | Attached |
| (Parking/)Drive: | Inside Ent |
| Drive Parking Spaces: | 10 |
| Park #1 | |
| Parking Type: | Inside Ent |
| Park #2 | |
| Parking Type: | Inside Ent |
| Park #3 | |
| Parking Type: | Private |
| Pool: | Above Gr |
| Other Structures: | Additional Gar |
| Approximatly Square Footage: | 1100-1500 |
| Property Features: | Wooded/Treed |
| CAC Included: | N |
| Water Included: | N |
| Cabel TV Included: | N |
| Common Elements Included: | N |
| Heat Included: | N |
| Parking Included: | N |
| Condo Tax Included: | N |
| Building Insurance Included: | N |
| Fireplace/Stove: | Y |
| Heat Type: | Forced Air |
| Central Air Conditioning: | Central Air |
| Central Vac: | N |
| Laundry Level: | Syste |
| Ensuite Laundry: | F |
| Sewers: | Septic |
$
%
Years
This calculator is for demonstration purposes only. Always consult a professional
financial advisor before making personal financial decisions.
| Although the information displayed is believed to be accurate, no warranties or representations are made of any kind. |
| COLDWELL BANKER FIRST OTTAWA REALTY |
|
|

Shaukat Malik, M.Sc
Broker Of Record
Dir:
647-575-1010
Bus:
416-400-9125
Fax:
1-866-516-3444
| Book Showing | Email a Friend |
Jump To:
At a Glance:
| Type: | Freehold - Detached |
| Area: | Lanark |
| Municipality: | Mississippi Mills |
| Neighbourhood: | 912 - Mississippi Mills (Ramsay) Twp |
| Style: | Bungalow |
| Tax: | $4,956 |
| Beds: | 3 |
| Baths: | 2 |
| Fireplace: | Y |
| Pool: | Above Gr |
Locatin Map:
Payment Calculator:

