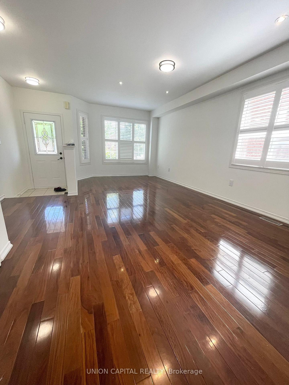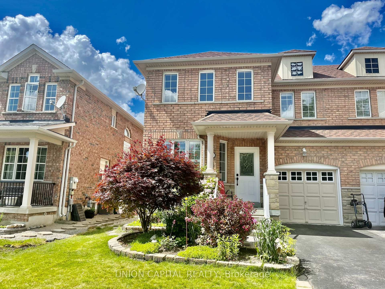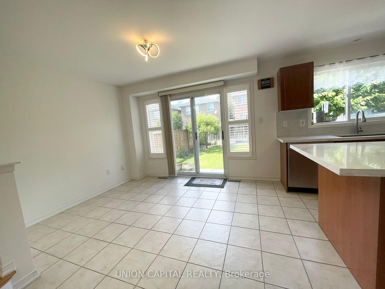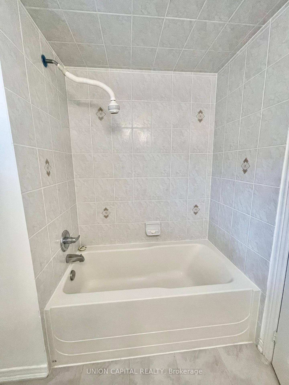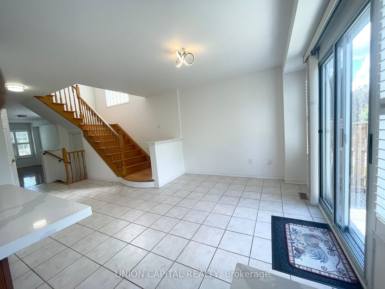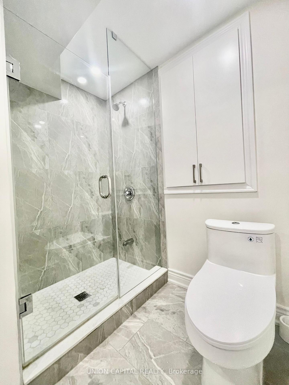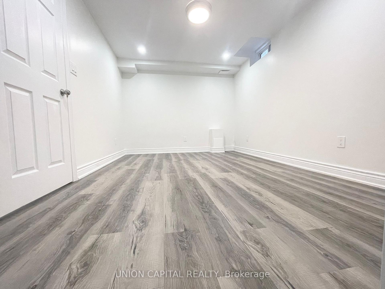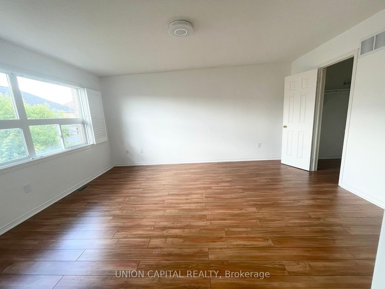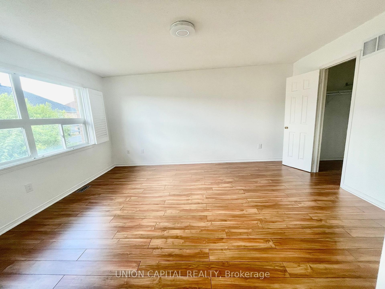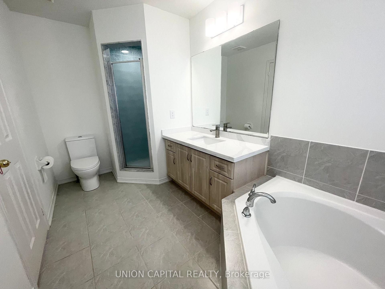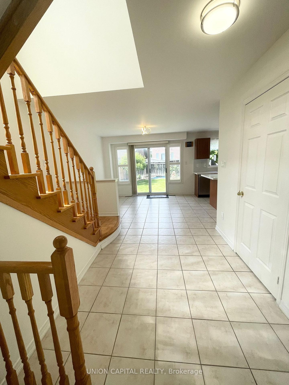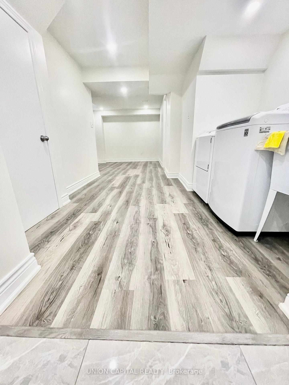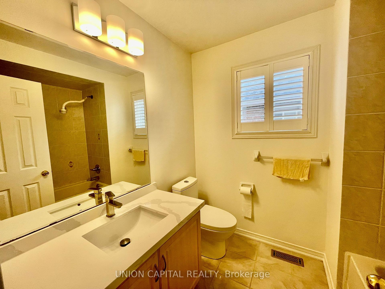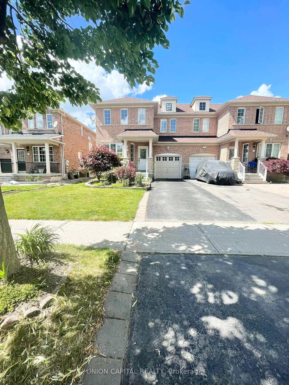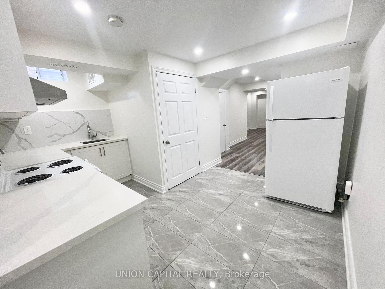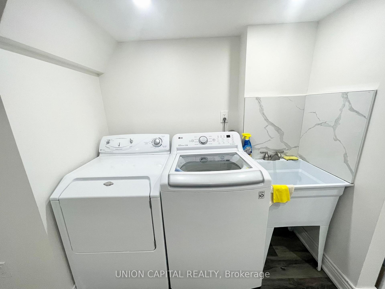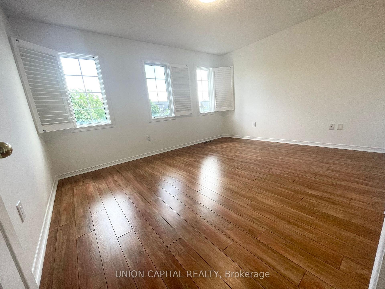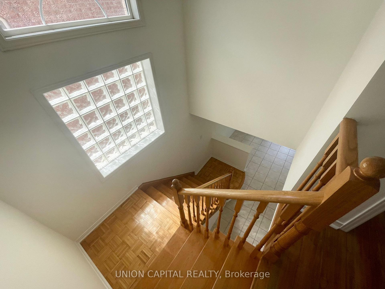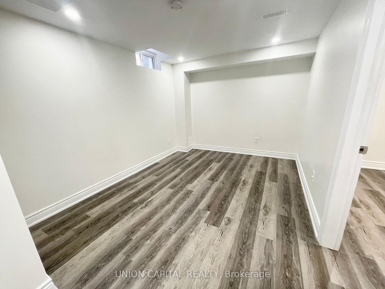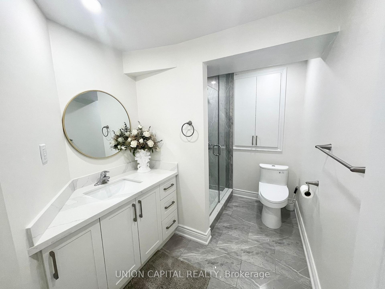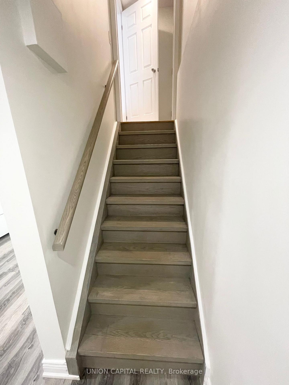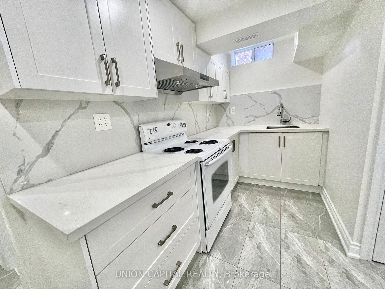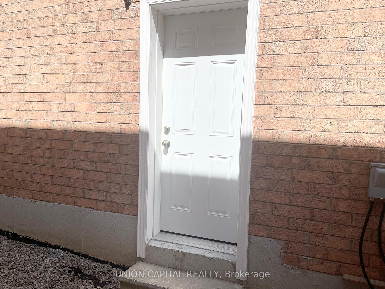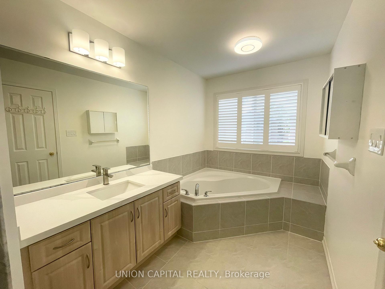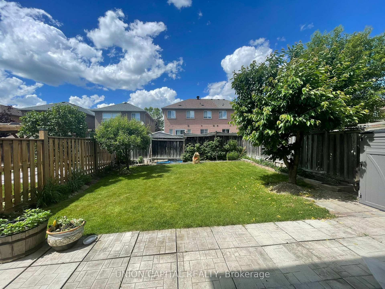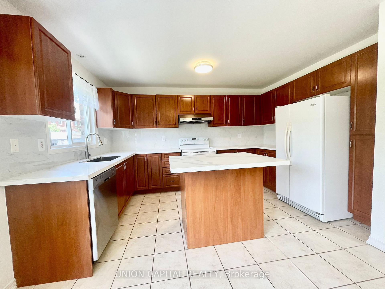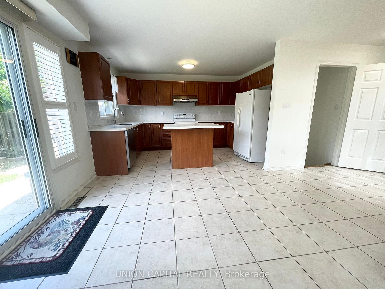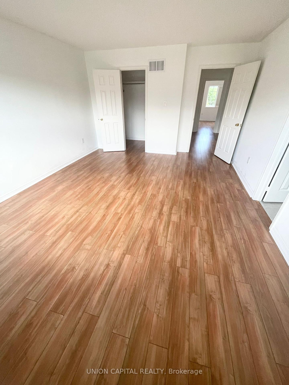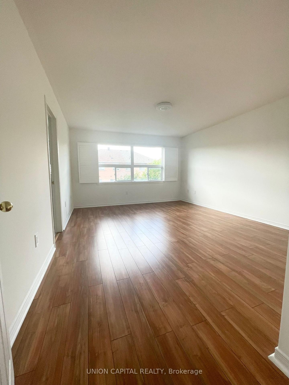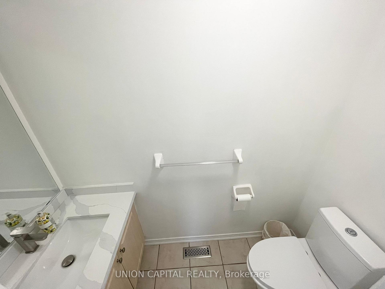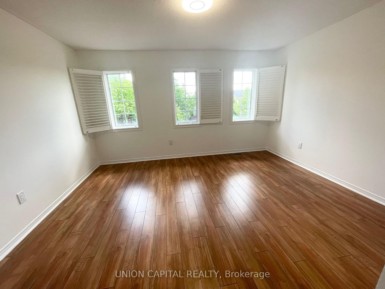$4,300
Available - For Rent
Listing ID: N12126320
91 Starr Cres , Aurora, L4G 7X2, York
| Move in JULY 1! Newly Renovated Semi 3+1 beds In High Demand Aurora Area With Mins To Park, Supermarket & All Amenities! New Paint for entire house. Spacious Layout With Huge Kitchen. South Facing Property W/Lots Of Natural Lights. Separate Entrance To Gorgeous Finished Basement with one bedroom, 3-Pc Bath, Great Room For In-Laws/larger family. New Quartz Counters, Sinks & Faucets In Kitchen & All Baths on main and second floor. Glass Block Window @Oak Stairs W/Landing. Access To Garage. Hrwd Flooring On M/F & Laminate Flooring On 2/F & Basement.Close To: Public Library, Public Transit, Great Schools, Grocery Stores, Community Center, Go Station, And Easy Access To 404, Fine Dining, Restaurants, Boutique Shops, Top Schools, Entertainment& Much More! Students And New Comers Welcome. |
| Price | $4,300 |
| Taxes: | $0.00 |
| Occupancy: | Tenant |
| Address: | 91 Starr Cres , Aurora, L4G 7X2, York |
| Directions/Cross Streets: | BAYVIEW/WELLINGTON |
| Rooms: | 10 |
| Bedrooms: | 3 |
| Bedrooms +: | 1 |
| Family Room: | F |
| Basement: | Separate Ent, Finished |
| Furnished: | Unfu |
| Level/Floor | Room | Length(ft) | Width(ft) | Descriptions | |
| Room 1 | Ground | Foyer | 4.99 | 3.67 | Glass Doors, Ceramic Floor, Sunken Room |
| Room 2 | Ground | Living Ro | 18.93 | 14.01 | California Shutters, Picture Window, Hardwood Floor |
| Room 3 | Ground | Dining Ro | 18.93 | 14.01 | Open Concept, Combined w/Living, Large Window |
| Room 4 | Ground | Kitchen | 12.82 | 8.5 | Quartz Counter, B/I Appliances, Centre Island |
| Room 5 | Ground | Breakfast | 11.09 | 10.82 | W/O To Yard, Ceramic Floor, Overlooks Backyard |
| Room 6 | Second | Primary B | 16.66 | 12.82 | Picture Window, Walk-In Closet(s), 4 Pc Ensuite |
| Room 7 | Second | Bedroom 2 | 14.17 | 13.48 | Closet, Large Window, South View |
| Room 8 | Second | Bedroom 3 | 12.76 | 9.74 | Walk-In Closet(s), Overlooks Frontyard, Large Window |
| Room 9 | Basement | Bedroom 4 | 12.82 | 9.68 | Window, Closet Organizers, Laminate |
| Room 10 | Basement | Recreatio | 22.24 | 9.41 | Window, Open Concept, Laminate |
| Washroom Type | No. of Pieces | Level |
| Washroom Type 1 | 4 | Second |
| Washroom Type 2 | 3 | Second |
| Washroom Type 3 | 2 | Ground |
| Washroom Type 4 | 3 | Basement |
| Washroom Type 5 | 0 |
| Total Area: | 0.00 |
| Property Type: | Semi-Detached |
| Style: | 2-Storey |
| Exterior: | Brick |
| Garage Type: | Attached |
| (Parking/)Drive: | Private |
| Drive Parking Spaces: | 2 |
| Park #1 | |
| Parking Type: | Private |
| Park #2 | |
| Parking Type: | Private |
| Pool: | None |
| Laundry Access: | In-Suite Laun |
| Approximatly Square Footage: | 1500-2000 |
| Property Features: | Place Of Wor, Public Transit |
| CAC Included: | N |
| Water Included: | N |
| Cabel TV Included: | N |
| Common Elements Included: | N |
| Heat Included: | N |
| Parking Included: | Y |
| Condo Tax Included: | N |
| Building Insurance Included: | N |
| Fireplace/Stove: | N |
| Heat Type: | Forced Air |
| Central Air Conditioning: | Central Air |
| Central Vac: | N |
| Laundry Level: | Syste |
| Ensuite Laundry: | F |
| Sewers: | Sewer |
| Although the information displayed is believed to be accurate, no warranties or representations are made of any kind. |
| UNION CAPITAL REALTY |
|
|

Shaukat Malik, M.Sc
Broker Of Record
Dir:
647-575-1010
Bus:
416-400-9125
Fax:
1-866-516-3444
| Virtual Tour | Book Showing | Email a Friend |
Jump To:
At a Glance:
| Type: | Freehold - Semi-Detached |
| Area: | York |
| Municipality: | Aurora |
| Neighbourhood: | Bayview Wellington |
| Style: | 2-Storey |
| Beds: | 3+1 |
| Baths: | 4 |
| Fireplace: | N |
| Pool: | None |
Locatin Map:

