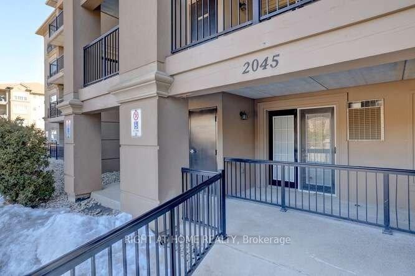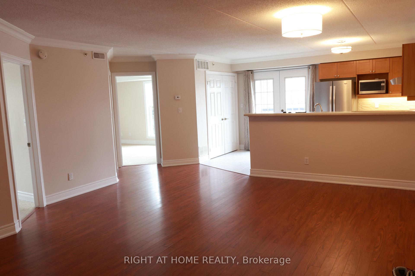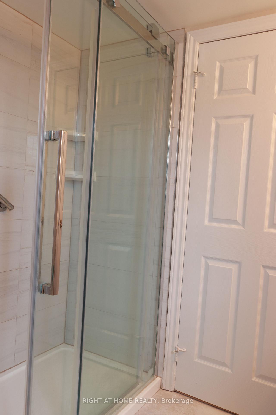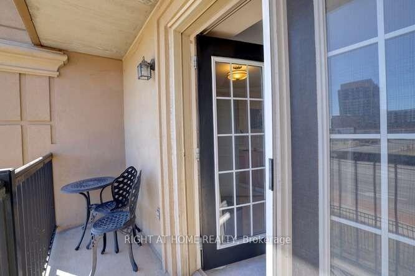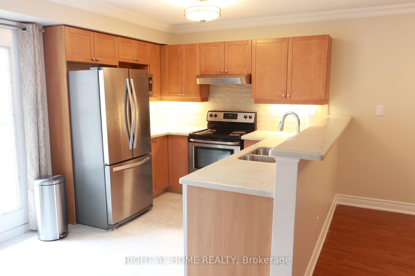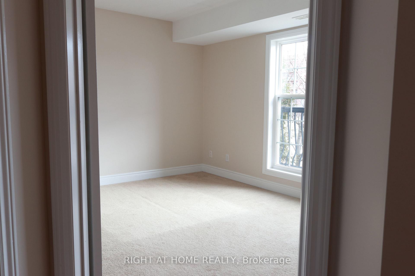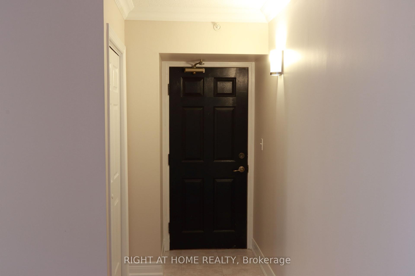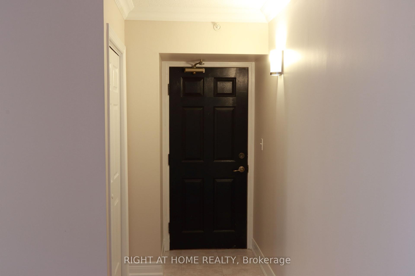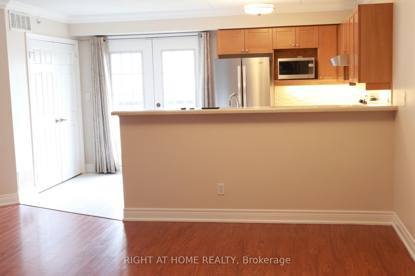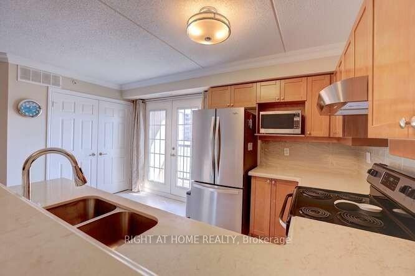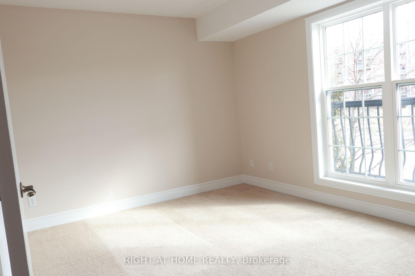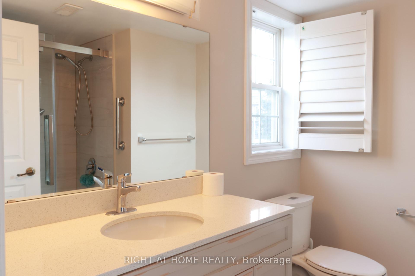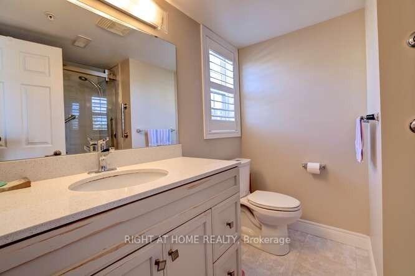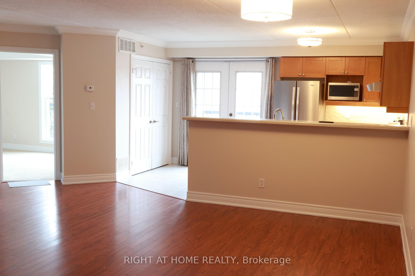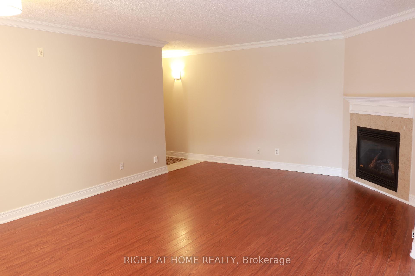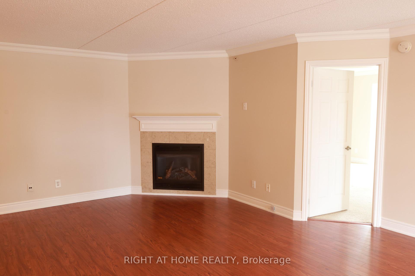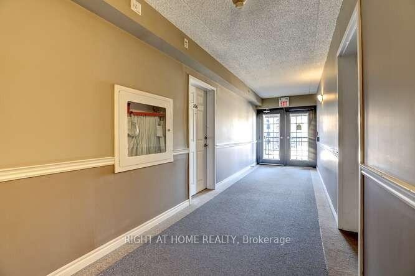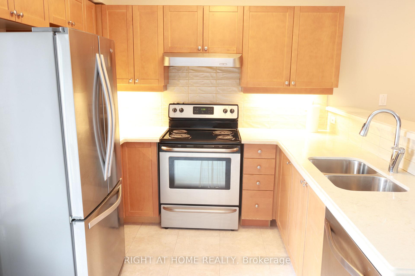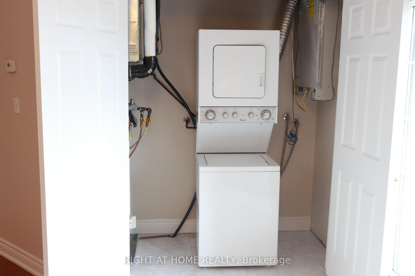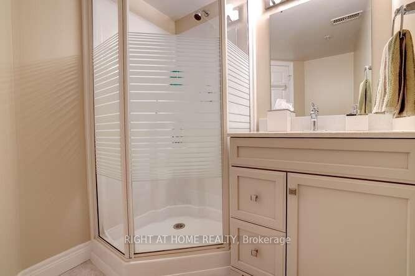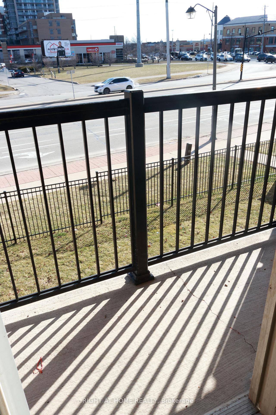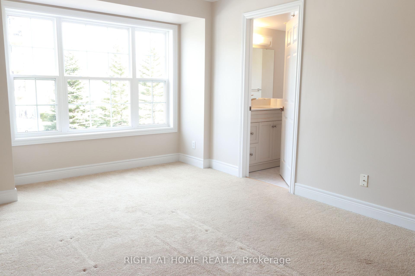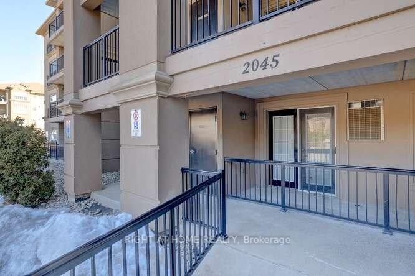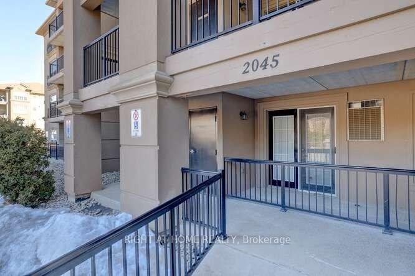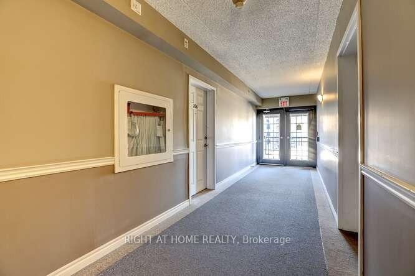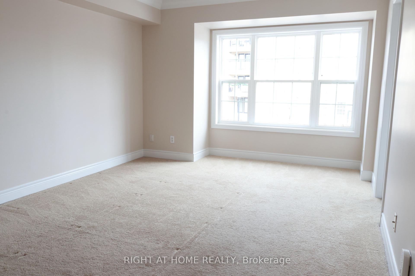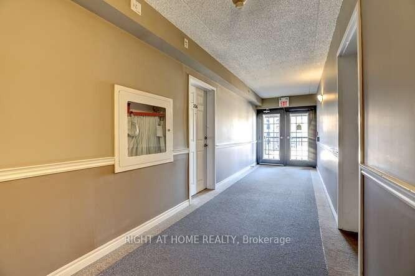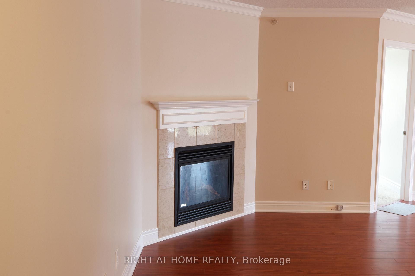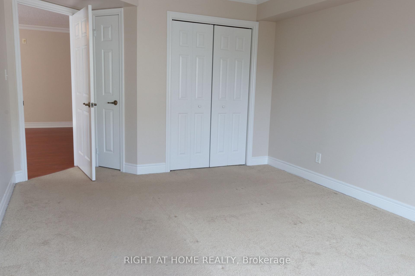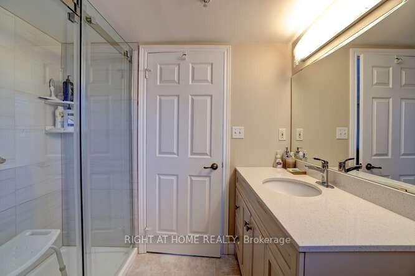$2,900
Available - For Rent
Listing ID: W12124602
2045 Appleby Line , Burlington, L7L 7G9, Halton
| Fantastic 2 Bedroom, 2 Bathroom Corner Suite Located At Burlington's Sought After "Orchard Uptown". Spacious Layout With Living/Dining Room Area With Laminate Floor & Gas Fireplace. Updated Open Concept Kitchen With Quartz Counter Tops, Newer Stainless Steel Appliances, Upgraded Cabinetry, Raised Breakfast Bar, Ceramic Floor/Backsplash & Breakfast Area With Walk-Out To Balcony. Updated Main 3 Piece Bathroom With Quartz Counter Top & Newer Front Entrance Tiles. |
| Price | $2,900 |
| Taxes: | $0.00 |
| Occupancy: | Vacant |
| Address: | 2045 Appleby Line , Burlington, L7L 7G9, Halton |
| Postal Code: | L7L 7G9 |
| Province/State: | Halton |
| Directions/Cross Streets: | Appleby /Upper Middle Rd |
| Level/Floor | Room | Length(ft) | Width(ft) | Descriptions | |
| Room 1 | Main | Living Ro | 20.83 | 13.78 | Laminate, Gas Fireplace, Combined w/Dining |
| Room 2 | Main | Dining Ro | 20.83 | 13.78 | Laminate, Laminate, Combined w/Living |
| Room 3 | Main | Kitchen | 14.33 | 9.09 | Updated, Quartz Counter, Stainless Steel Appl |
| Room 4 | Main | Primary B | 14.4 | 11.55 | Broadloom, 3 Pc Ensuite, Large Closet |
| Room 5 | Main | Bedroom 2 | 12.69 | 10.43 | Broadloom, 2 Pc Ensuite |
| Washroom Type | No. of Pieces | Level |
| Washroom Type 1 | 3 | Main |
| Washroom Type 2 | 3 | Main |
| Washroom Type 3 | 0 | |
| Washroom Type 4 | 0 | |
| Washroom Type 5 | 0 |
| Total Area: | 0.00 |
| Approximatly Age: | 16-30 |
| Washrooms: | 2 |
| Heat Type: | Forced Air |
| Central Air Conditioning: | Central Air |
| Elevator Lift: | True |
| Although the information displayed is believed to be accurate, no warranties or representations are made of any kind. |
| RIGHT AT HOME REALTY |
|
|

Shaukat Malik, M.Sc
Broker Of Record
Dir:
647-575-1010
Bus:
416-400-9125
Fax:
1-866-516-3444
| Book Showing | Email a Friend |
Jump To:
At a Glance:
| Type: | Com - Condo Apartment |
| Area: | Halton |
| Municipality: | Burlington |
| Neighbourhood: | Uptown |
| Style: | Apartment |
| Approximate Age: | 16-30 |
| Beds: | 2 |
| Baths: | 2 |
| Fireplace: | Y |
Locatin Map:

