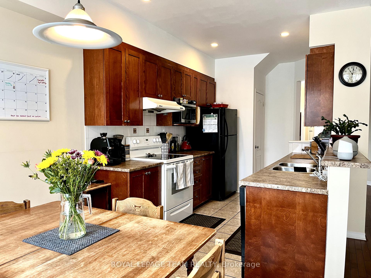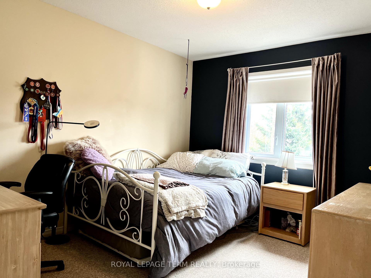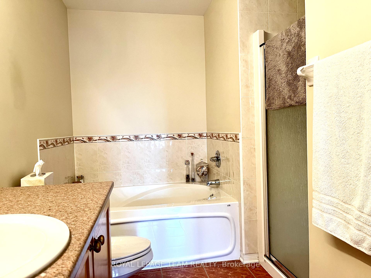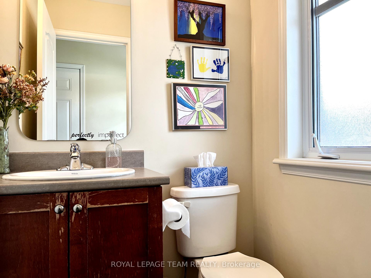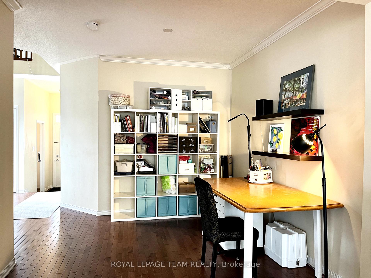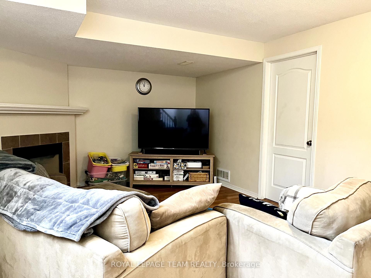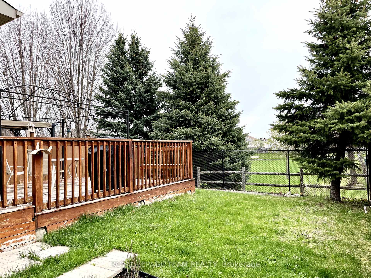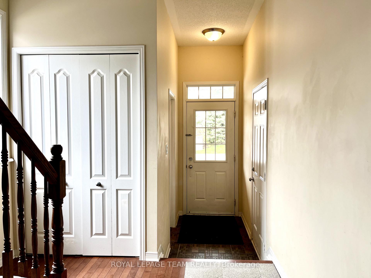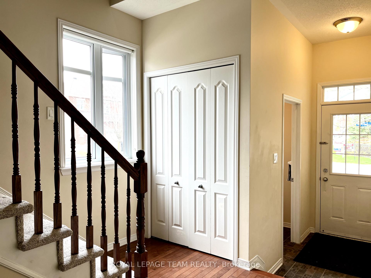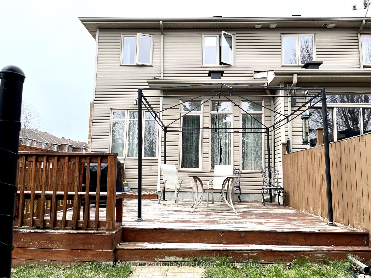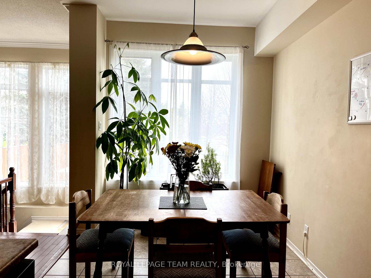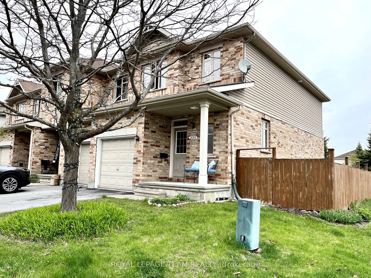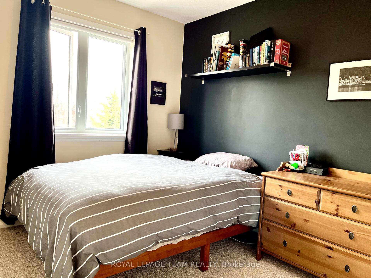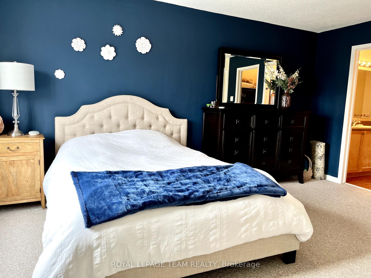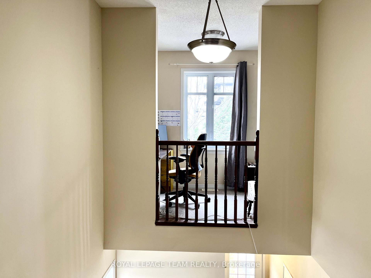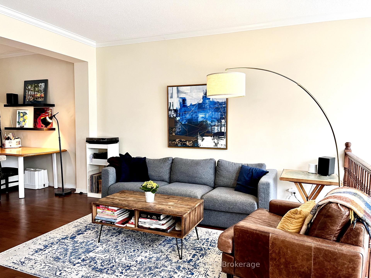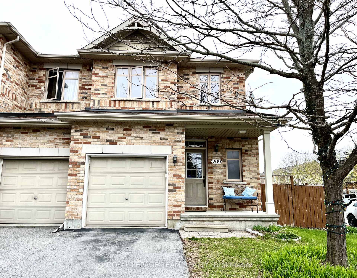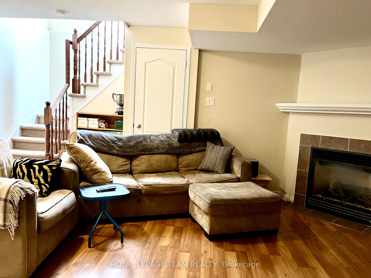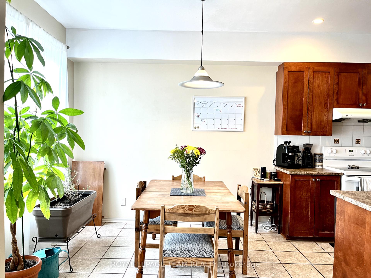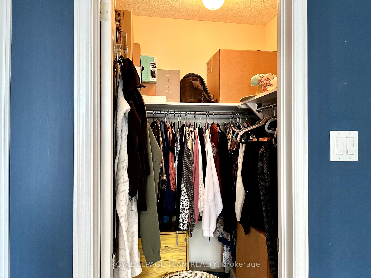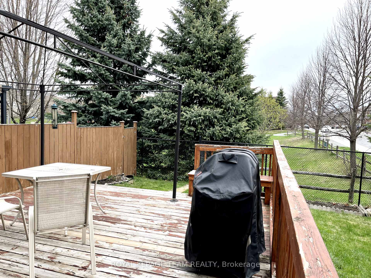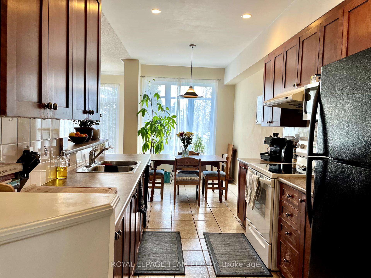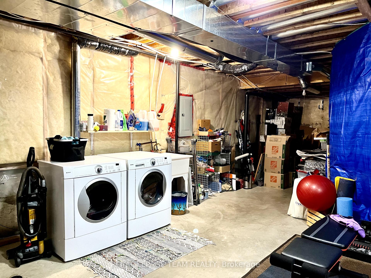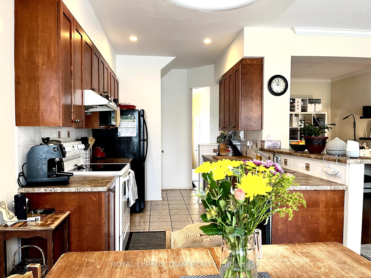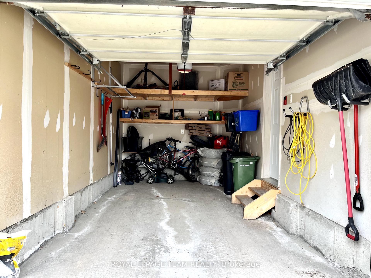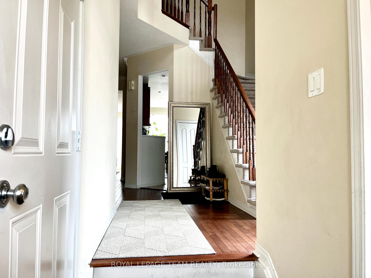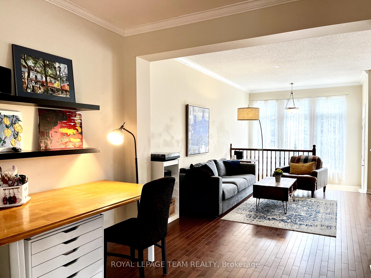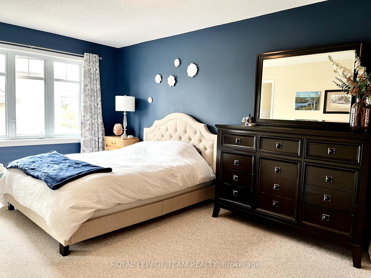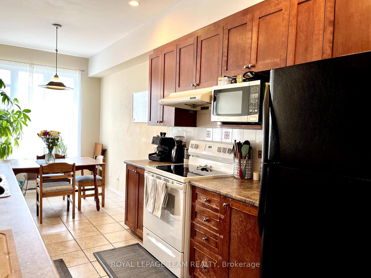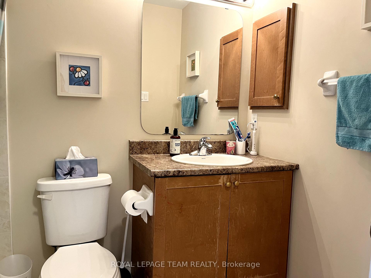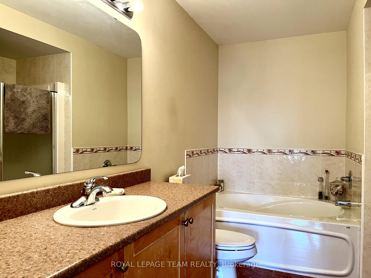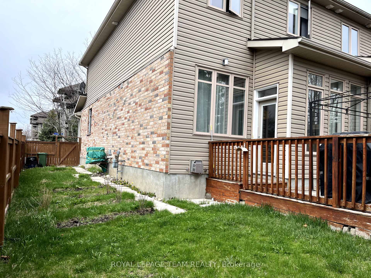$2,750
Available - For Rent
Listing ID: X12125971
209 HORNCHURCH Lane , Barrhaven, K2J 5J5, Ottawa
| Available August 1st. Welcome to this Stunning and meticulously maintained executive End Unit townhouse located in the heart of Barrhaven. This unit offer 3 bedroom and 3 bathroom, main floor with 9' ceilings, hardwood floors throughout the open concept living room and dining room, huge windows with tone of Sunshine. Morden Kitchen with plenty of cabinet space and nice size pantry. Master bedroom offer loverly 4 pcs ensuite and walk in closet, direct access to the den with a window. 2 additional good size bedrooms and 4 pcs family bath completes this level. Enjoy the extra entertainment space in the finished basement with spacious recreation room and a cozy fireplace. Beautiful backyard with deck and fully fenced. The backyard can direct to the Park. Walking distance to Strandherd station, town center, movie theatre & shop. Must to See! No smoke! |
| Price | $2,750 |
| Taxes: | $0.00 |
| Occupancy: | Tenant |
| Address: | 209 HORNCHURCH Lane , Barrhaven, K2J 5J5, Ottawa |
| Directions/Cross Streets: | Hornchruch Ln & Portrush Ave |
| Rooms: | 11 |
| Rooms +: | 1 |
| Bedrooms: | 3 |
| Bedrooms +: | 0 |
| Family Room: | T |
| Basement: | Full, Partially Fi |
| Furnished: | Unfu |
| Level/Floor | Room | Length(ft) | Width(ft) | Descriptions | |
| Room 1 | Main | Living Ro | 10.99 | 13.97 | |
| Room 2 | Main | Dining Ro | 10.99 | 9.97 | |
| Room 3 | Main | Kitchen | 11.05 | 9.97 | |
| Room 4 | Main | Dining Ro | 8.4 | 9.74 | |
| Room 5 | Second | Primary B | 16.3 | 10.4 | |
| Room 6 | Second | Bedroom | 11.38 | 9.97 | |
| Room 7 | Second | Bedroom | 9.64 | 8.99 | |
| Room 8 | Basement | Recreatio | 18.63 | 11.97 |
| Washroom Type | No. of Pieces | Level |
| Washroom Type 1 | 2 | Ground |
| Washroom Type 2 | 4 | Second |
| Washroom Type 3 | 0 | |
| Washroom Type 4 | 0 | |
| Washroom Type 5 | 0 |
| Total Area: | 0.00 |
| Property Type: | Att/Row/Townhouse |
| Style: | 2-Storey |
| Exterior: | Brick, Other |
| Garage Type: | Attached |
| Drive Parking Spaces: | 1 |
| Pool: | None |
| Laundry Access: | Ensuite |
| Approximatly Square Footage: | 1500-2000 |
| Property Features: | Public Trans, Park |
| CAC Included: | N |
| Water Included: | N |
| Cabel TV Included: | N |
| Common Elements Included: | N |
| Heat Included: | N |
| Parking Included: | Y |
| Condo Tax Included: | N |
| Building Insurance Included: | N |
| Fireplace/Stove: | Y |
| Heat Type: | Forced Air |
| Central Air Conditioning: | Central Air |
| Central Vac: | N |
| Laundry Level: | Syste |
| Ensuite Laundry: | F |
| Sewers: | Septic |
| Although the information displayed is believed to be accurate, no warranties or representations are made of any kind. |
| ROYAL LEPAGE TEAM REALTY |
|
|

Shaukat Malik, M.Sc
Broker Of Record
Dir:
647-575-1010
Bus:
416-400-9125
Fax:
1-866-516-3444
| Book Showing | Email a Friend |
Jump To:
At a Glance:
| Type: | Freehold - Att/Row/Townhouse |
| Area: | Ottawa |
| Municipality: | Barrhaven |
| Neighbourhood: | 7706 - Barrhaven - Longfields |
| Style: | 2-Storey |
| Beds: | 3 |
| Baths: | 3 |
| Fireplace: | Y |
| Pool: | None |
Locatin Map:


