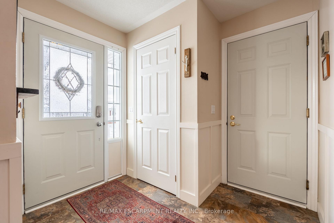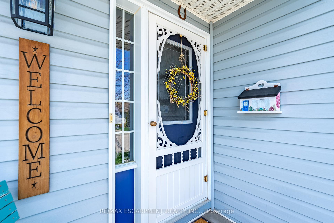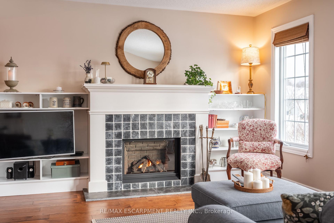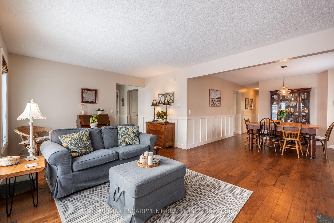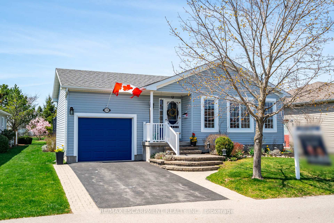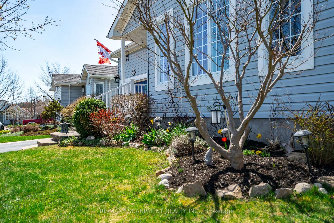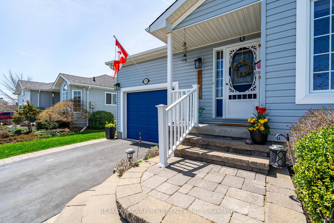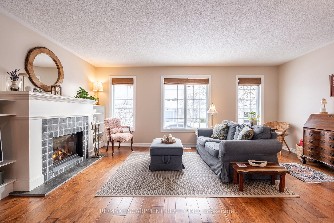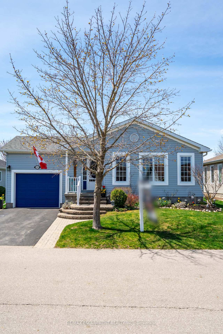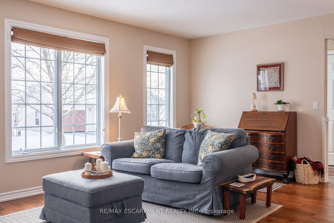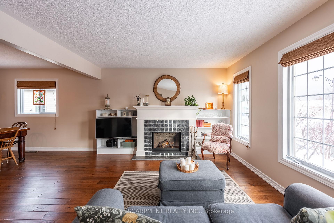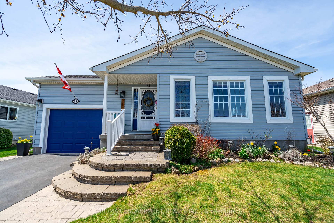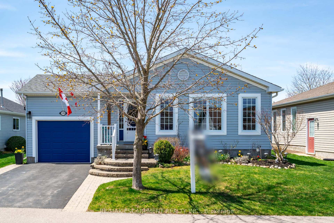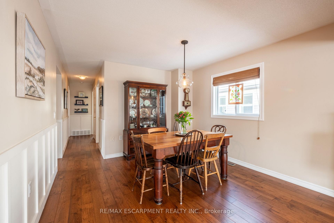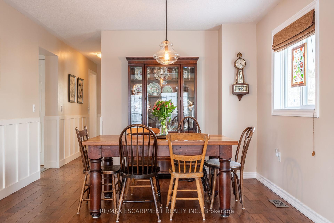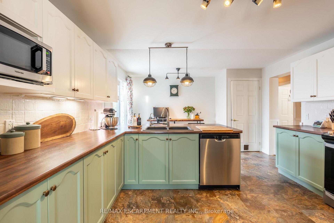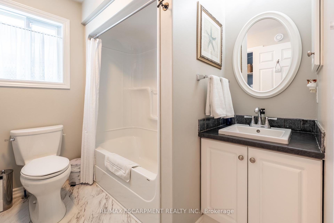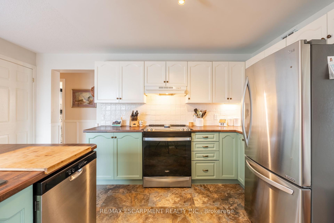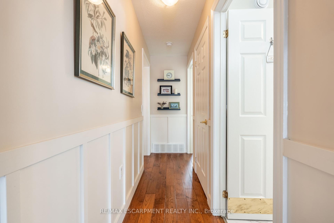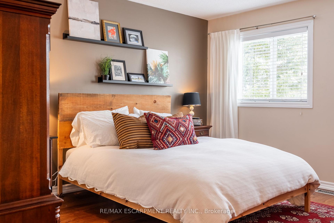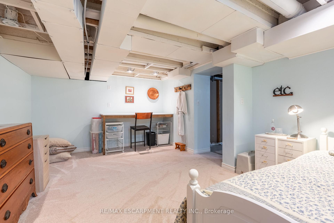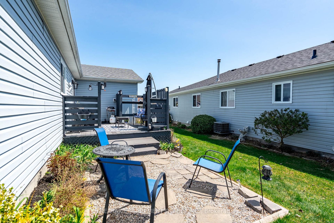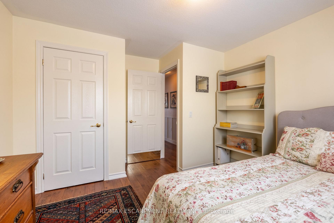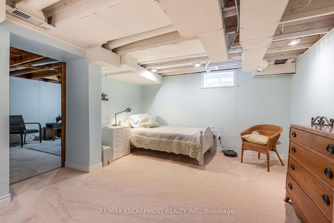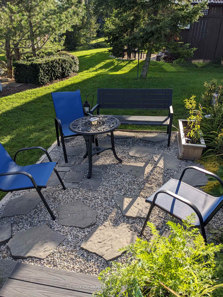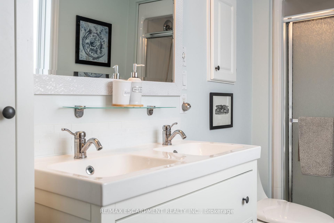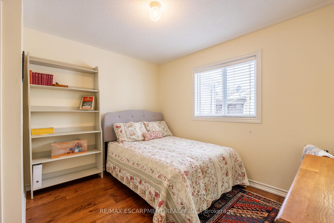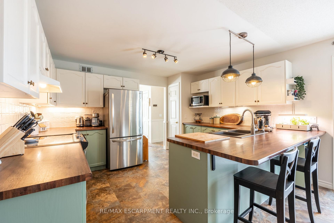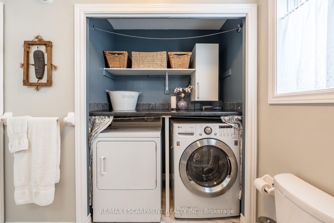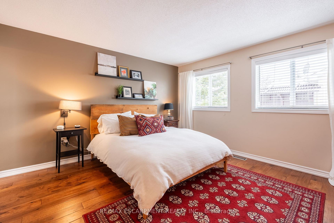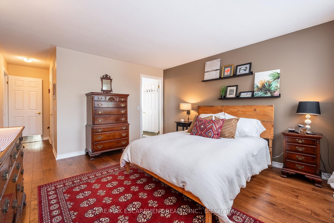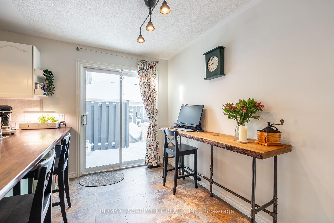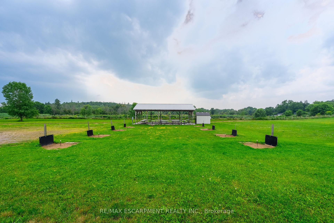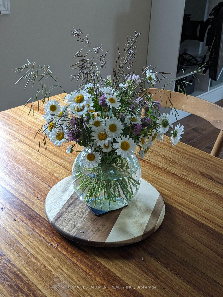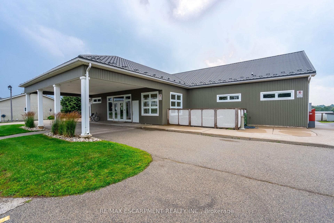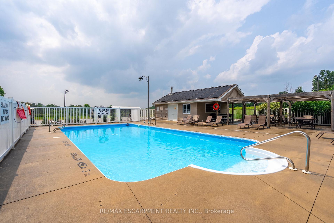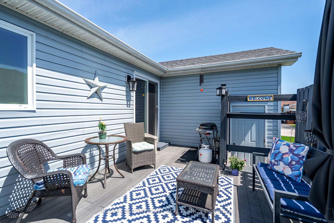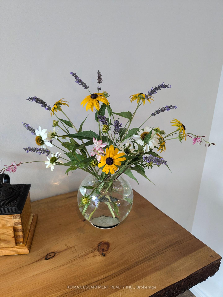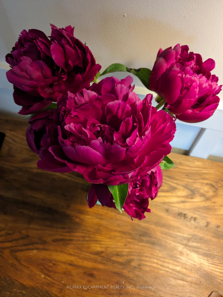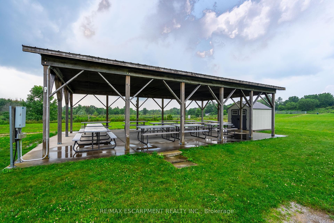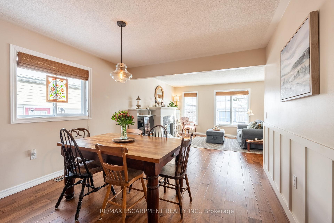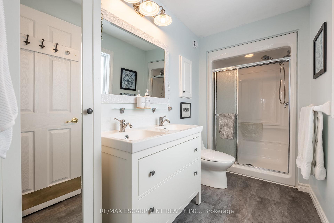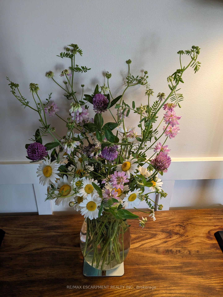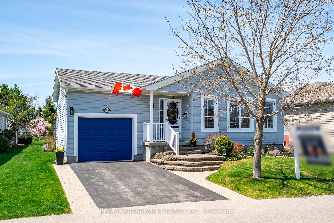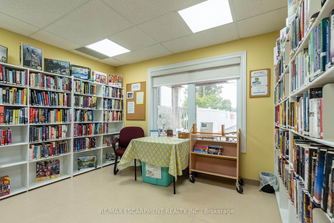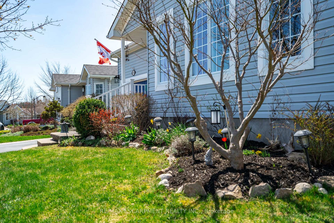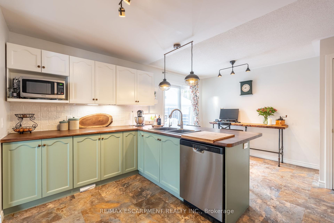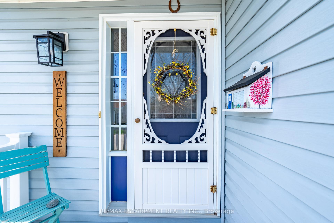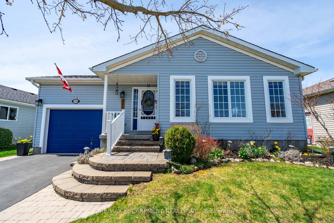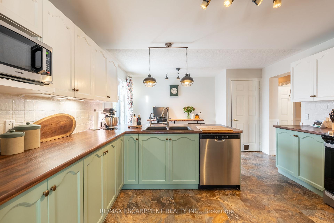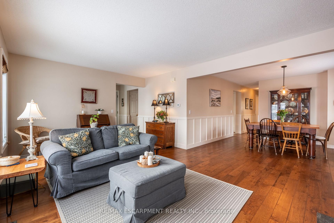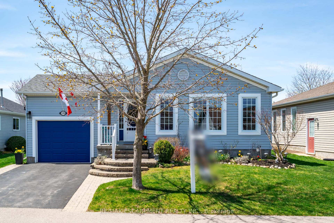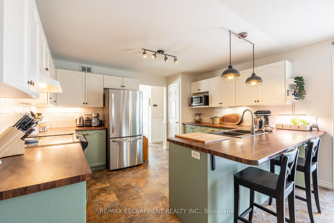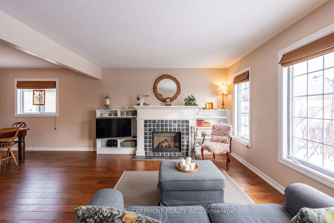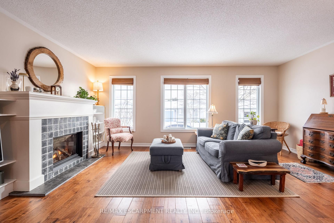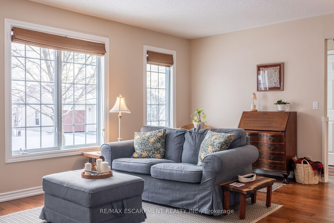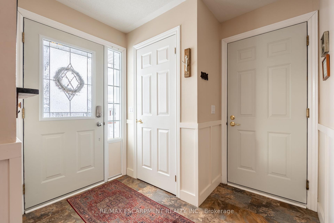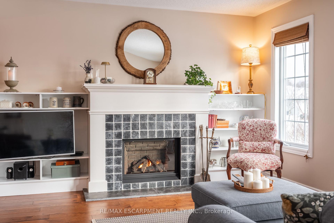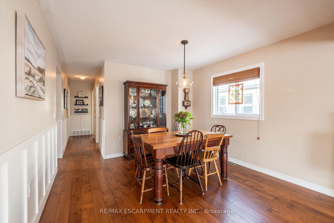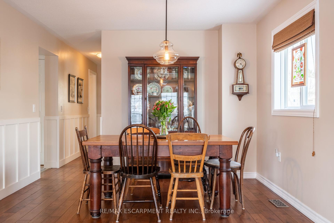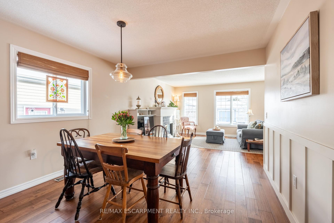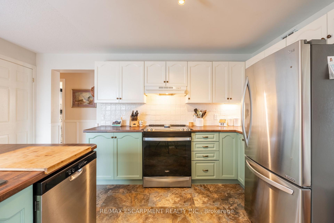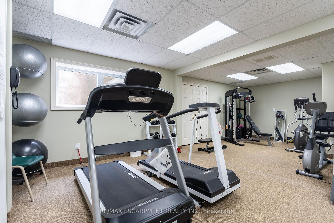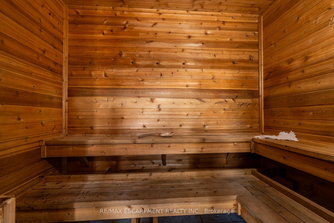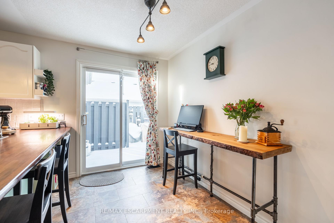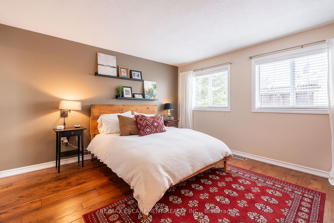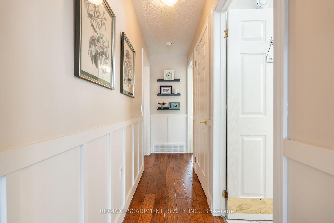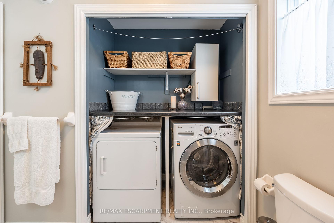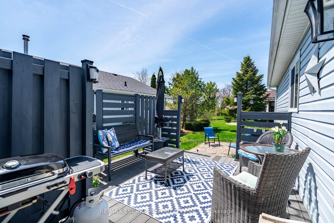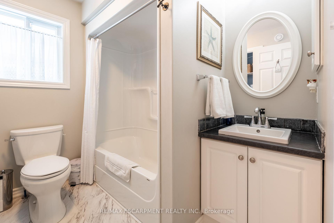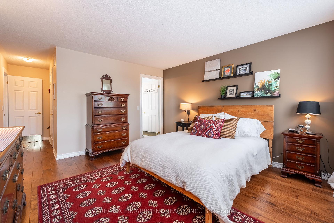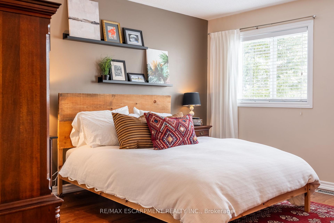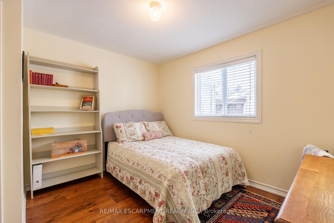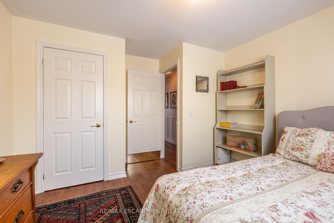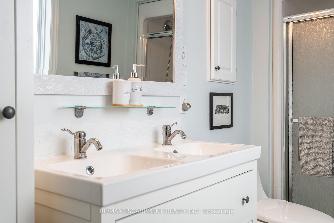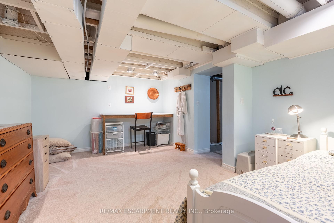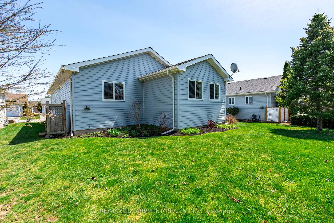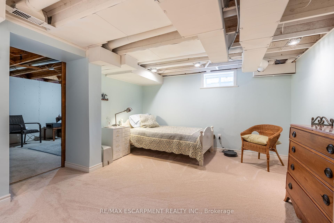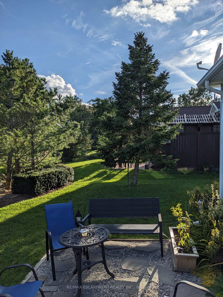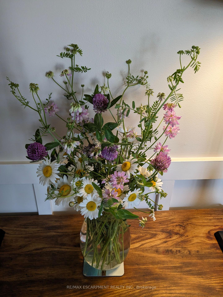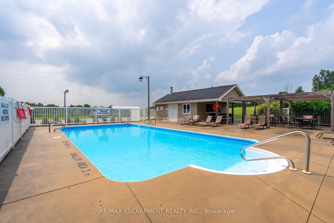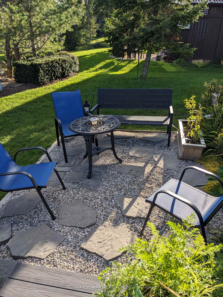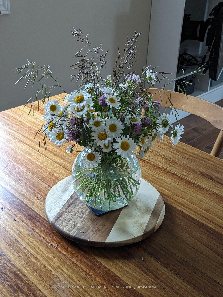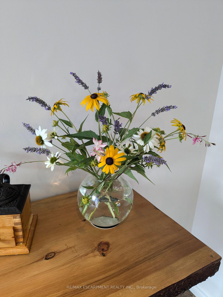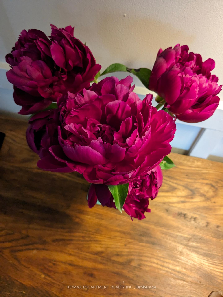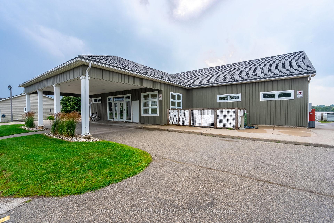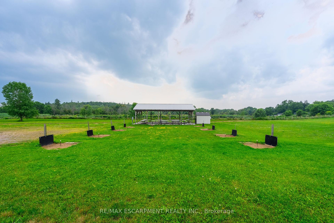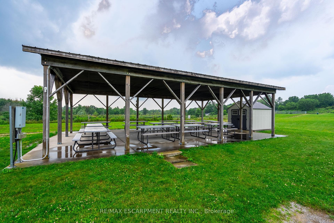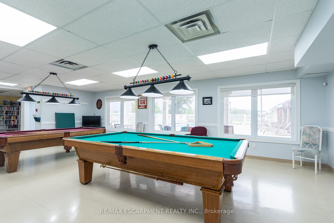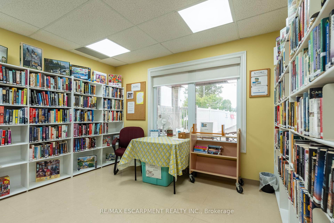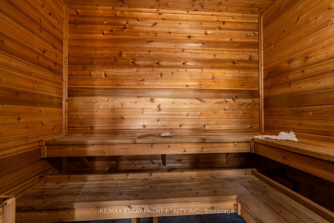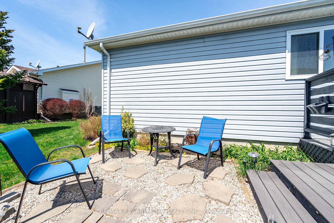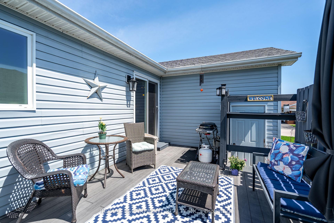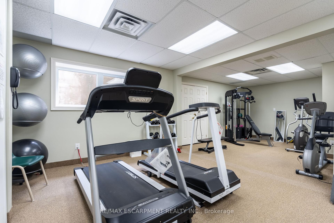$609,999
Available - For Sale
Listing ID: X12117288
136 Glenariff Driv , Hamilton, L8B 1A5, Hamilton
| This lovely bungalow with 2+1 bedrooms and 2 bathrooms is 1339 square feet and is situated in the beautiful community of Antrim Glen; a Parkbridge Land Lease Community geared to adult lifestyle living. Enter this spotless home and be welcomed by a charming living room, featuring engineered hardwood floors and a cozy gas fireplace framed by elegant custom built-ins. The large, east-facing living/dining room allows you to enjoy the morning sun and is a great entertaining space. The updated kitchen offers plenty of cabinets and counter space and features newer stainless-steel appliances along with a large breakfast bar. Off the kitchen is a private deck with composite decking offering a southwest exposure where you can BBQ or relax and enjoy the quiet countryside and perennial gardens. The spacious primary bedroom includes a walk-in closet and an updated 4-piece bathroom with double sink vanity. Most of the basement remains unfinished, so, let your creativity bring this blank canvas to life. However, the basement does feature a bedroom that can serve as a versatile space. The single car garage offers convenient inside entry and the driveway has been widened to allow for 2 car parking. Antrim Glen residents have access to a wide range of amenities which include a community centre with an event hall, gym, billiards room, library, shuffleboard and a heated outdoor saltwater pool (a1-minute walk away!). There is a myriad of activities that take place in this friendly community including cards, hiking and various social events. RSA. |
| Price | $609,999 |
| Taxes: | $2346.96 |
| Occupancy: | Owner |
| Address: | 136 Glenariff Driv , Hamilton, L8B 1A5, Hamilton |
| Acreage: | < .50 |
| Directions/Cross Streets: | HWY 6 to 8th Concession to Glenariff Dr |
| Rooms: | 6 |
| Bedrooms: | 2 |
| Bedrooms +: | 0 |
| Family Room: | T |
| Basement: | Full, Partially Fi |
| Level/Floor | Room | Length(ft) | Width(ft) | Descriptions | |
| Room 1 | Ground | Kitchen | 12.96 | 10.99 | |
| Room 2 | Ground | Dining Ro | 10.99 | 10.99 | |
| Room 3 | Ground | Living Ro | 16.99 | 11.97 | |
| Room 4 | Ground | Breakfast | 12.99 | 5.97 | |
| Room 5 | Ground | Primary B | 12.99 | 13.97 | |
| Room 6 | Ground | Bedroom | 10.99 | 11.97 | |
| Room 7 | Basement | Bedroom | 10.99 | 14.99 |
| Washroom Type | No. of Pieces | Level |
| Washroom Type 1 | 4 | Main |
| Washroom Type 2 | 0 | |
| Washroom Type 3 | 0 | |
| Washroom Type 4 | 0 | |
| Washroom Type 5 | 0 |
| Total Area: | 0.00 |
| Approximatly Age: | 16-30 |
| Property Type: | Detached |
| Style: | Bungalow |
| Exterior: | Vinyl Siding |
| Garage Type: | Attached |
| (Parking/)Drive: | Private |
| Drive Parking Spaces: | 2 |
| Park #1 | |
| Parking Type: | Private |
| Park #2 | |
| Parking Type: | Private |
| Pool: | Inground |
| Approximatly Age: | 16-30 |
| Approximatly Square Footage: | 1100-1500 |
| Property Features: | Campground, Golf |
| CAC Included: | N |
| Water Included: | N |
| Cabel TV Included: | N |
| Common Elements Included: | N |
| Heat Included: | N |
| Parking Included: | N |
| Condo Tax Included: | N |
| Building Insurance Included: | N |
| Fireplace/Stove: | Y |
| Heat Type: | Forced Air |
| Central Air Conditioning: | Central Air |
| Central Vac: | Y |
| Laundry Level: | Syste |
| Ensuite Laundry: | F |
| Sewers: | Sewer |
$
%
Years
This calculator is for demonstration purposes only. Always consult a professional
financial advisor before making personal financial decisions.
| Although the information displayed is believed to be accurate, no warranties or representations are made of any kind. |
| RE/MAX ESCARPMENT REALTY INC. |
|
|

Shaukat Malik, M.Sc
Broker Of Record
Dir:
647-575-1010
Bus:
416-400-9125
Fax:
1-866-516-3444
| Book Showing | Email a Friend |
Jump To:
At a Glance:
| Type: | Freehold - Detached |
| Area: | Hamilton |
| Municipality: | Hamilton |
| Neighbourhood: | Rural Flamborough |
| Style: | Bungalow |
| Approximate Age: | 16-30 |
| Tax: | $2,346.96 |
| Beds: | 2 |
| Baths: | 2 |
| Fireplace: | Y |
| Pool: | Inground |
Locatin Map:
Payment Calculator:

